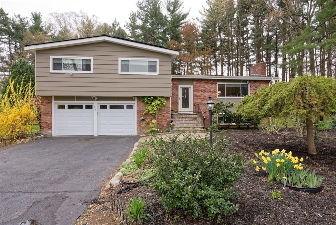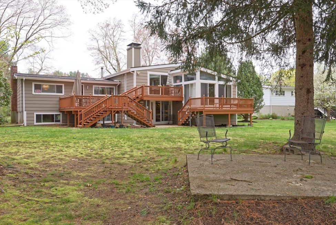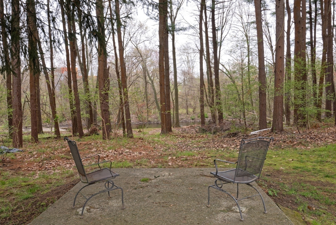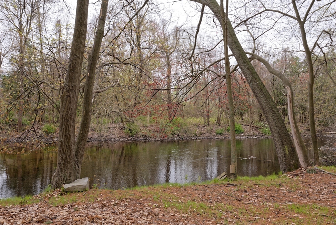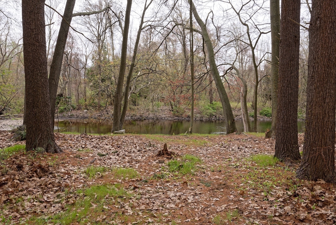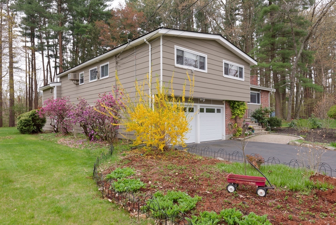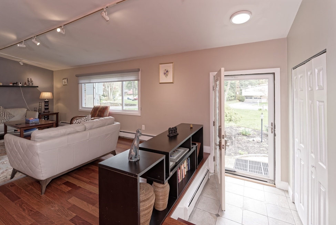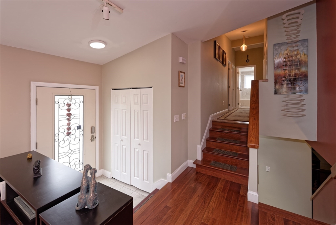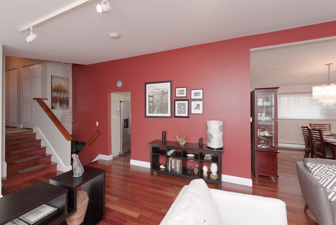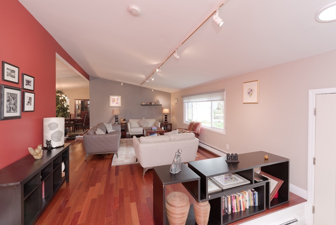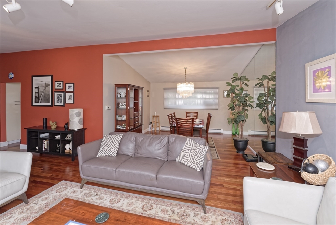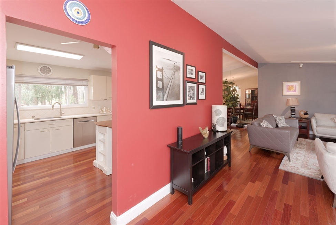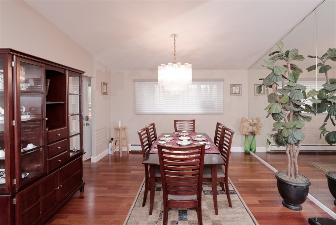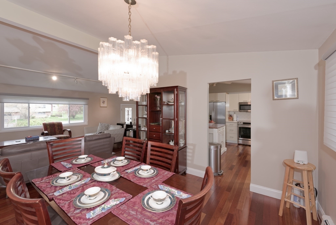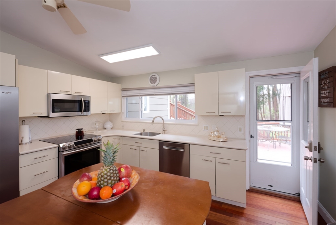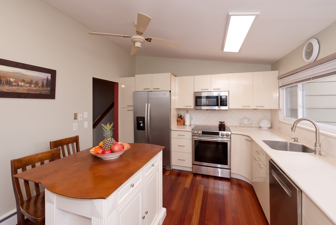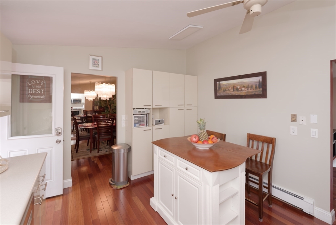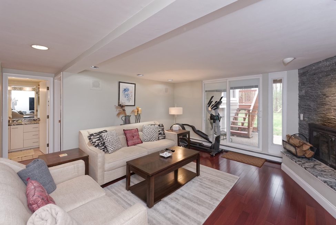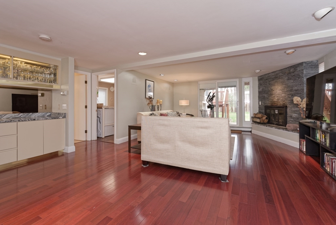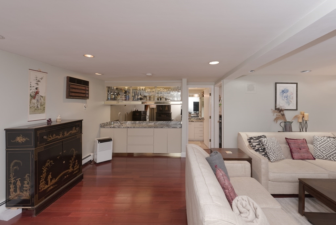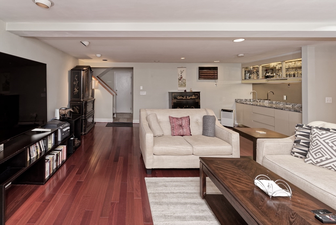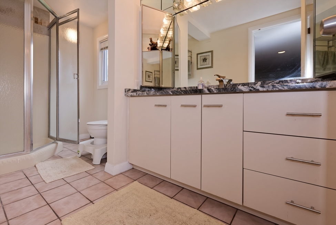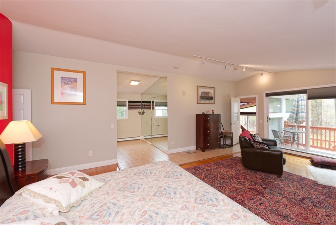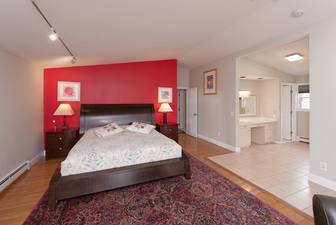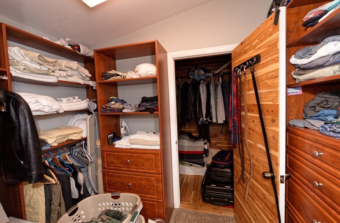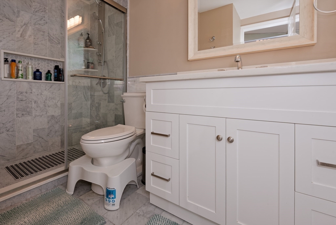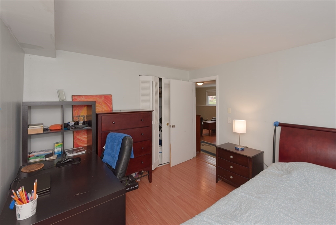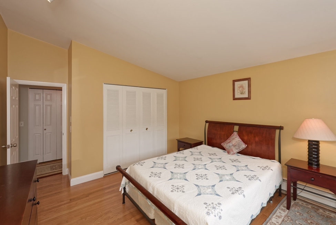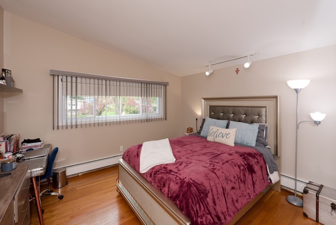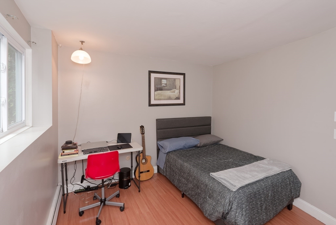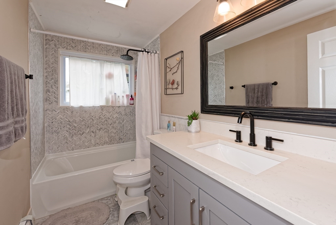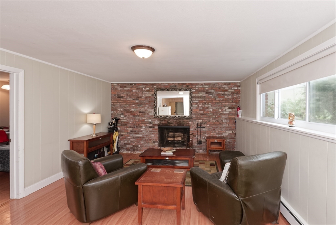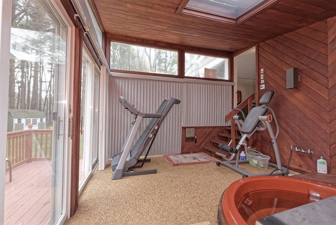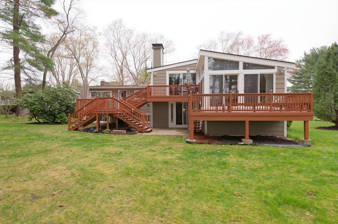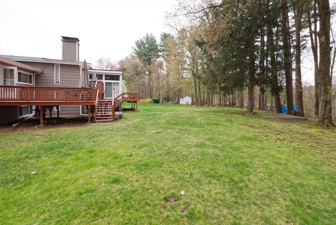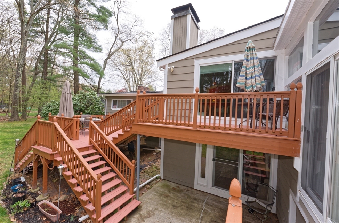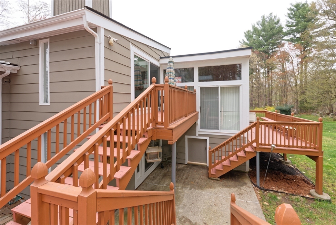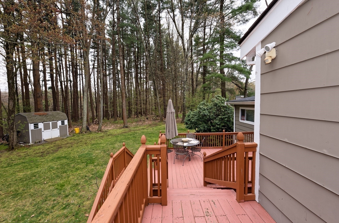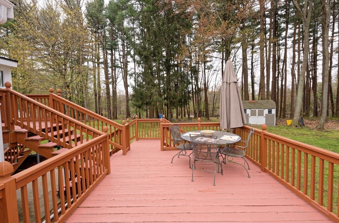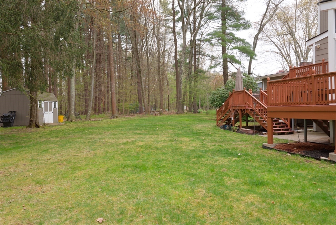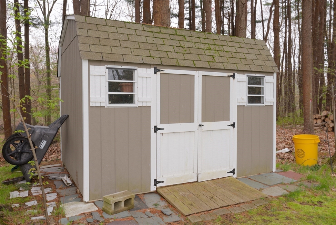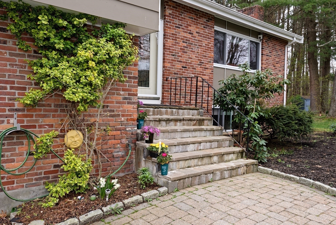Property Description
Property Details
Amenities
- Bike Path
- Conservation Area
- Highway Access
- House of Worship
- Medical Facility
- Public School
- Public Transportation
- Shopping
- T-Station
- University
- Walk/Jog Trails
Kitchen, Dining, and Appliances
- Kitchen Level: Second Floor
- Ceiling Fan(s), Flooring - Hardwood, Kitchen Island
- Dishwasher, Dryer, Microwave, Range, Refrigerator, Washer, Washer Hookup
- Dining Room Level: Second Floor
- Dining Room Features: Ceiling - Cathedral, Flooring - Hardwood
Bathrooms
- Full Baths: 3
- Master Bath: 1
- Bathroom 1 Level: Third Floor
- Bathroom 1 Features: Bathroom - Full, Flooring - Marble
- Bathroom 2 Level: Third Floor
- Bathroom 2 Features: Bathroom - Full, Bathroom - With Tub, Flooring - Marble
- Bathroom 3 Level: First Floor
- Bathroom 3 Features: Bathroom - Full
Bedrooms
- Bedrooms: 3
- Master Bedroom Level: Third Floor
- Master Bedroom Features: Ceiling - Cathedral, Closet - Cedar, Closet - Walk-in, Deck - Exterior, Fireplace, Flooring - Hardwood, Slider
- Bedroom 2 Level: Third Floor
- Master Bedroom Features: Ceiling Fan(s), Flooring - Hardwood
- Bedroom 3 Level: Third Floor
- Master Bedroom Features: Ceiling Fan(s), Flooring - Hardwood
Other Rooms
- Total Rooms: 11
- Living Room Level: Second Floor
- Living Room Features: Ceiling - Cathedral, Flooring - Hardwood
- Family Room Level: First Floor
- Family Room Features: Fireplace, Flooring - Hardwood, Slider
- Laundry Room Features: Finished, Full, Other (See Remarks)
Utilities
- Heating: Electric Baseboard, Geothermal Heat Source, Hot Water Baseboard, Individual, Oil, Other (See Remarks)
- Heat Zones: 5
- Hot Water: Other (See Remarks), Varies Per Unit
- Cooling: Wall AC
- Cooling Zones: 3
- Energy Features: Insulated Windows
- Utility Connections: for Electric Dryer, for Electric Oven, for Electric Range, Washer Hookup
- Water: City/Town Water, Private
- Sewer: On-Site, Private Sewerage
Garage & Parking
- Garage Parking: Attached, Under
- Garage Spaces: 2
- Parking Features: 1-10 Spaces, Off-Street
- Parking Spaces: 6
Interior Features
- Square Feet: 4000
- Fireplaces: 3
- Accessability Features: No
Construction
- Year Built: 1969
- Type: Detached
- Style: Contemporary, Garden, Modified
- Construction Type: Aluminum, Frame
- Foundation Info: Poured Concrete
- Roof Material: Aluminum, Asphalt/Fiberglass Shingles
- UFFI: No
- Flooring Type: Laminate, Tile, Wood
- Lead Paint: Unknown
- Warranty: No
Exterior & Lot
- Lot Description: Level
- Exterior Features: Balcony, Deck, Gutters, Hot Tub/Spa, Patio, Professional Landscaping, Screens, Storage Shed
- Road Type: Public
Other Information
- MLS ID# 73232340
- Last Updated: 05/14/24
- HOA: No
- Reqd Own Association: Unknown
Property History
| Date | Event | Price | Price/Sq Ft | Source |
|---|---|---|---|---|
| 05/14/2024 | Contingent | $879,900 | $220 | MLSPIN |
| 05/13/2024 | Price Change | $879,900 | $220 | MLSPIN |
| 05/06/2024 | Active | $899,900 | $225 | MLSPIN |
| 05/02/2024 | New | $899,900 | $225 | MLSPIN |
Mortgage Calculator
Map
Seller's Representative: Nelson Zide, ERA Key Realty Services- Fram
Sub Agent Compensation: n/a
Buyer Agent Compensation: 2.5
Facilitator Compensation: 2.5
Compensation Based On: Net Sale Price
Sub-Agency Relationship Offered: No
© 2024 MLS Property Information Network, Inc.. All rights reserved.
The property listing data and information set forth herein were provided to MLS Property Information Network, Inc. from third party sources, including sellers, lessors and public records, and were compiled by MLS Property Information Network, Inc. The property listing data and information are for the personal, non commercial use of consumers having a good faith interest in purchasing or leasing listed properties of the type displayed to them and may not be used for any purpose other than to identify prospective properties which such consumers may have a good faith interest in purchasing or leasing. MLS Property Information Network, Inc. and its subscribers disclaim any and all representations and warranties as to the accuracy of the property listing data and information set forth herein.
MLS PIN data last updated at 2024-05-14 15:48:00

