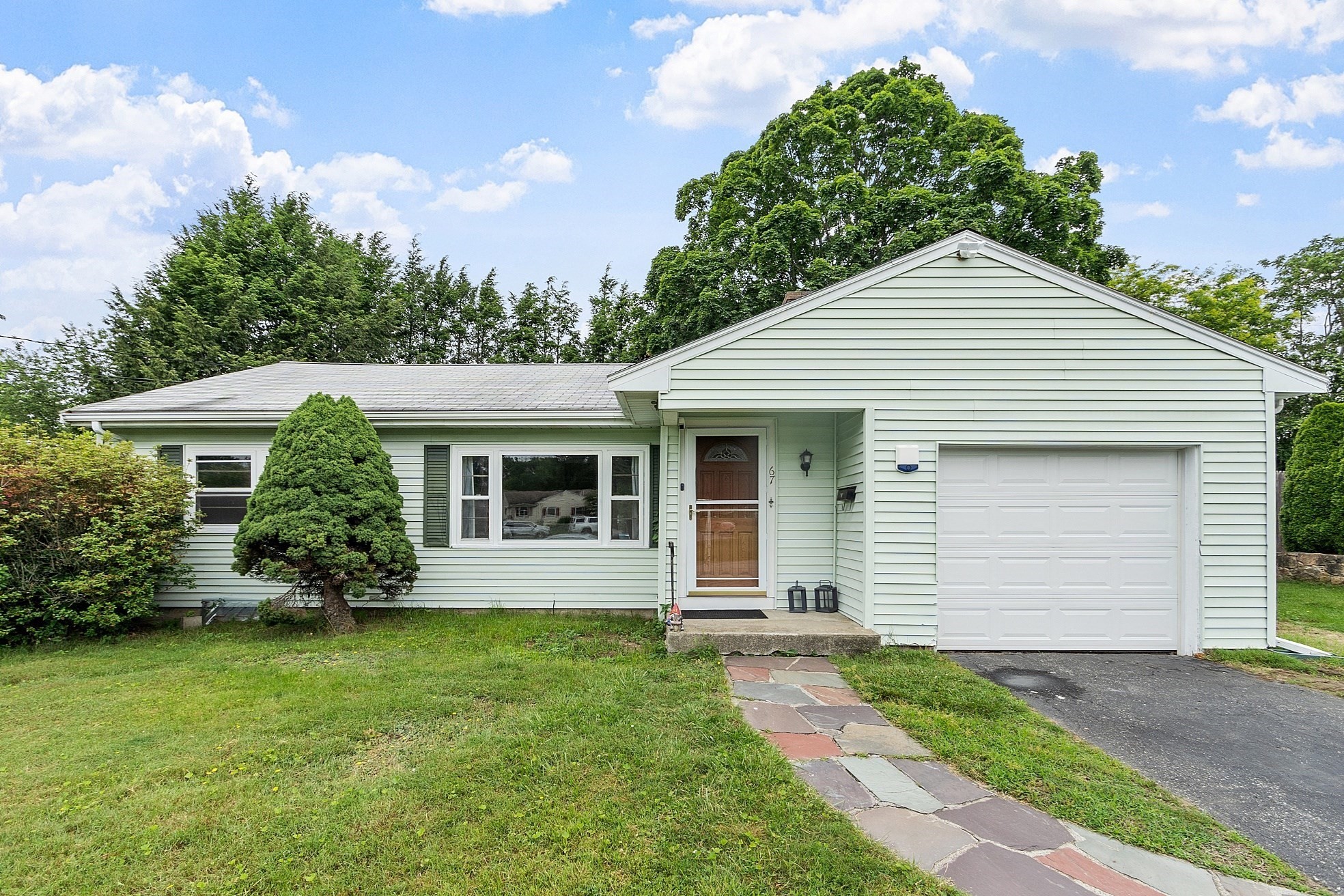Property Description
Property Details
Amenities
- Bike Path
- Conservation Area
- Golf Course
- Highway Access
- House of Worship
- Medical Facility
- Other (See Remarks)
- Park
- Private School
- Public School
- Public Transportation
- Shopping
- Stables
- Swimming Pool
- Tennis Court
- T-Station
- University
- Walk/Jog Trails
Kitchen, Dining, and Appliances
- Kitchen Dimensions: 17X11
- Kitchen Level: First Floor
- Country Kitchen, Exterior Access, Flooring - Vinyl
- Dishwasher, Disposal, Dryer, Range, Refrigerator, Vent Hood, Washer
- Dining Room Dimensions: 12X11
- Dining Room Level: First Floor
- Dining Room Features: Crown Molding, Decorative Molding, Flooring - Hardwood, French Doors
Bathrooms
- Full Baths: 1
- Half Baths 1
- Bathroom 1 Dimensions: 7X6
- Bathroom 1 Level: First Floor
- Bathroom 1 Features: Bathroom - Half, Flooring - Vinyl
- Bathroom 2 Dimensions: 8X6
- Bathroom 2 Level: Second Floor
- Bathroom 2 Features: Bathroom - Full, Bathroom - Tiled With Tub & Shower, Flooring - Stone/Ceramic Tile
Bedrooms
- Bedrooms: 3
- Master Bedroom Dimensions: 24X13
- Master Bedroom Level: Second Floor
- Master Bedroom Features: Attic Access, Flooring - Hardwood, Window(s) - Bay/Bow/Box, Window Seat
- Bedroom 2 Dimensions: 13X10
- Bedroom 2 Level: Second Floor
- Master Bedroom Features: Flooring - Hardwood
- Bedroom 3 Dimensions: 11X8
- Bedroom 3 Level: Second Floor
- Master Bedroom Features: Flooring - Hardwood
Other Rooms
- Total Rooms: 7
- Living Room Dimensions: 19X12
- Living Room Level: First Floor
- Living Room Features: Crown Molding, Decorative Molding, Fireplace, Flooring - Hardwood, French Doors, Window(s) - Bay/Bow/Box
- Laundry Room Features: Bulkhead, Concrete Floor, Full, Interior Access, Unfinished Basement
Utilities
- Heating: Gas, Steam
- Hot Water: Natural Gas
- Cooling: None
- Electric Info: 200 Amps, Circuit Breakers
- Energy Features: Insulated Windows
- Utility Connections: for Gas Oven, for Gas Range
- Water: City/Town Water
- Sewer: City/Town Sewer
Garage & Parking
- Garage Parking: Detached
- Garage Spaces: 1
- Parking Features: Off-Street, Paved Driveway
- Parking Spaces: 4
Interior Features
- Square Feet: 1587
- Fireplaces: 1
- Interior Features: French Doors
- Accessability Features: No
Construction
- Year Built: 1925
- Type: Detached
- Style: Colonial
- Construction Type: Frame
- Foundation Info: Concrete Block, Poured Concrete
- Roof Material: Asphalt/Fiberglass Shingles
- Flooring Type: Hardwood, Tile, Vinyl
- Lead Paint: Certified Treated
- Warranty: No
Exterior & Lot
- Lot Description: Level
- Exterior Features: Storage Shed
- Road Type: Public, Publicly Maint.
- Distance to Beach: 0 to 1/10 Mile
- Beach Ownership: Public
Other Information
- MLS ID# 73406985
- Last Updated: 08/13/25
- HOA: No
- Reqd Own Association: Unknown
Property History
| Date | Event | Price | Price/Sq Ft | Source |
|---|---|---|---|---|
| 07/28/2025 | Contingent | $589,900 | $372 | MLSPIN |
| 07/23/2025 | Active | $589,900 | $372 | MLSPIN |
| 07/19/2025 | New | $589,900 | $372 | MLSPIN |
Mortgage Calculator
Map
Seller's Representative: Matt Cuddy, CUDDY Real Estate
Sub Agent Compensation: n/a
Buyer Agent Compensation: 2
Facilitator Compensation: 1
Compensation Based On: Net Sale Price
Sub-Agency Relationship Offered: No
© 2025 MLS Property Information Network, Inc.. All rights reserved.
The property listing data and information set forth herein were provided to MLS Property Information Network, Inc. from third party sources, including sellers, lessors and public records, and were compiled by MLS Property Information Network, Inc. The property listing data and information are for the personal, non commercial use of consumers having a good faith interest in purchasing or leasing listed properties of the type displayed to them and may not be used for any purpose other than to identify prospective properties which such consumers may have a good faith interest in purchasing or leasing. MLS Property Information Network, Inc. and its subscribers disclaim any and all representations and warranties as to the accuracy of the property listing data and information set forth herein.
MLS PIN data last updated at 2025-08-13 20:49:00











































