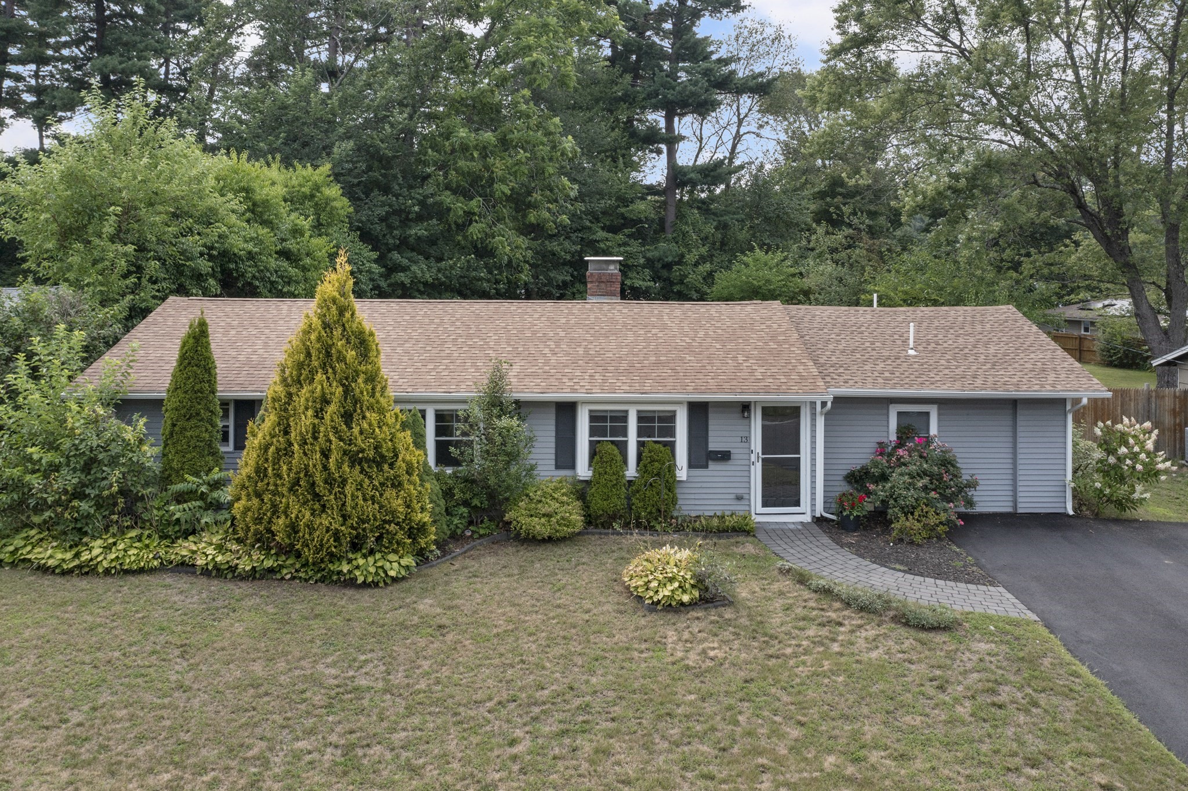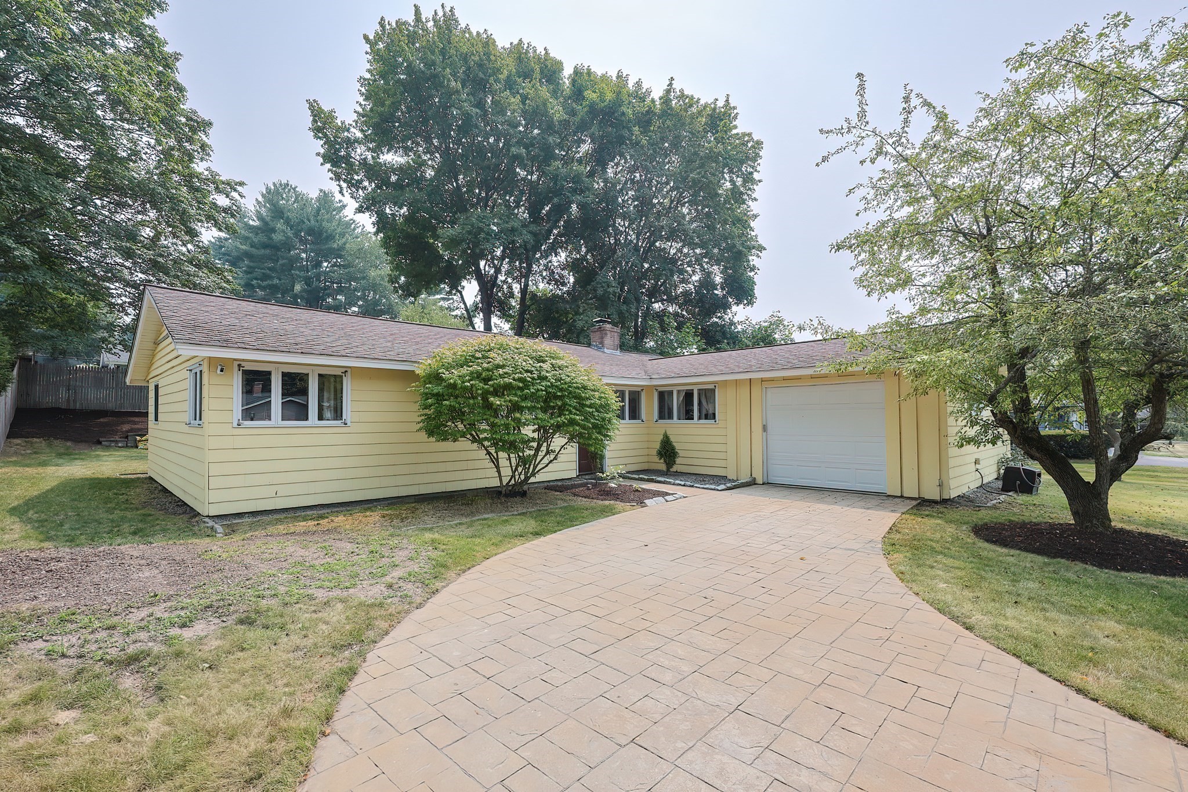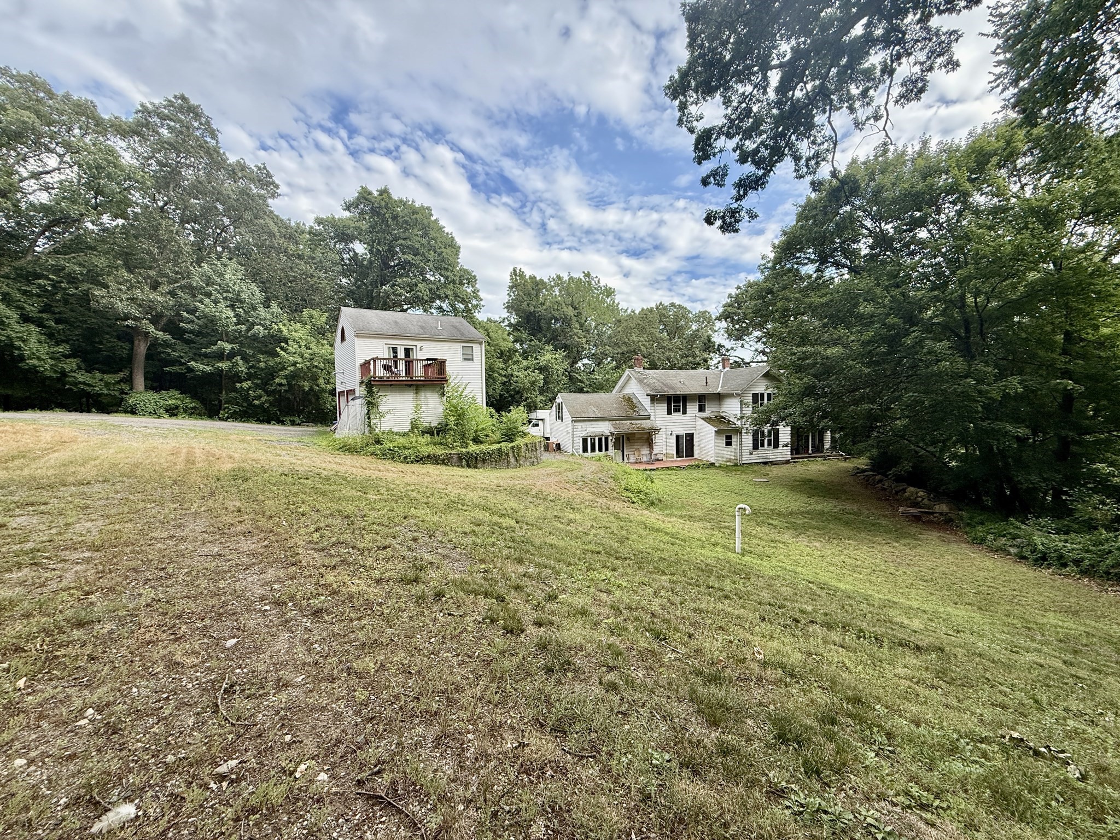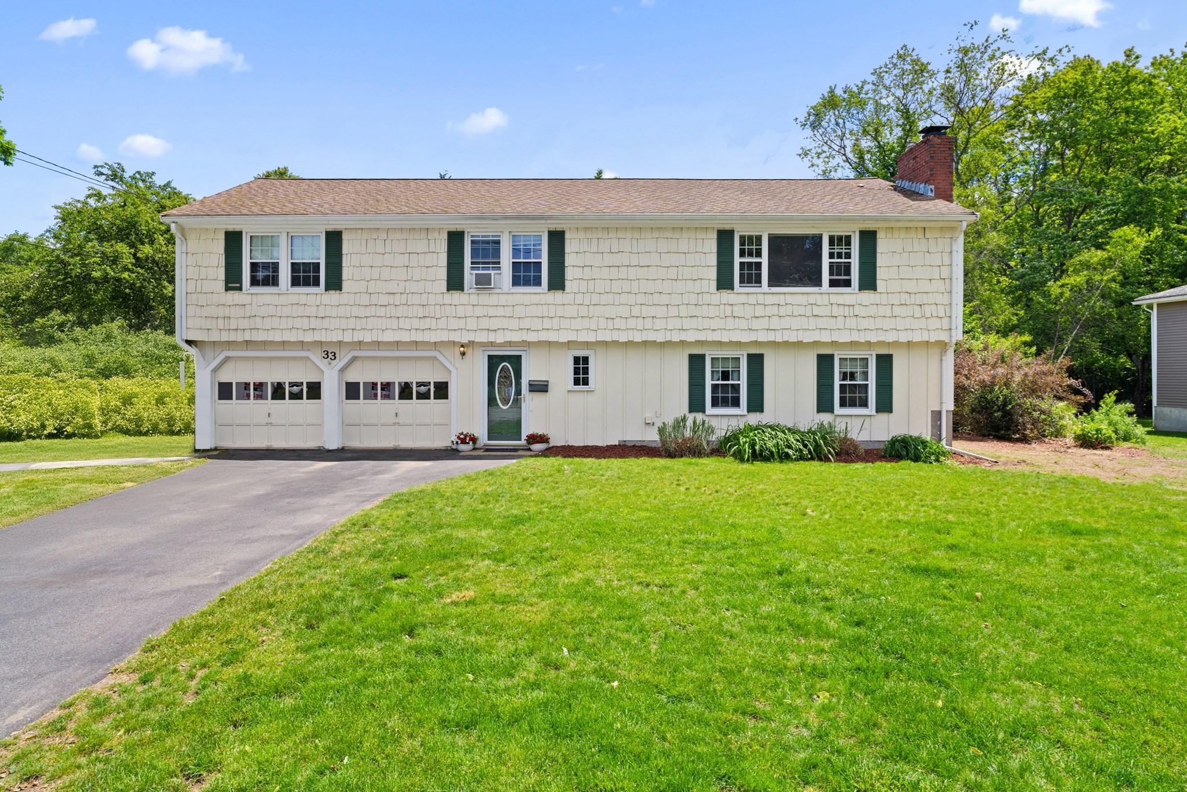Property Description
Property Details
Kitchen, Dining, and Appliances
- Kitchen Dimensions: 13X11
- Countertops - Paper Based, Flooring - Vinyl
- Dishwasher, Dryer, Range, Refrigerator, Wall Oven, Washer
- Dining Room Dimensions: 11X12
- Dining Room Features: Chair Rail, Exterior Access, Flooring - Wood, Slider
Bathrooms
- Full Baths: 2
- Bathroom 1 Level: First Floor
- Bathroom 1 Features: Bathroom - Full, Countertops - Stone/Granite/Solid, Flooring - Stone/Ceramic Tile, Remodeled
- Bathroom 2 Level: Third Floor
- Bathroom 2 Features: Bathroom - Full, Closet - Linen, Countertops - Stone/Granite/Solid, Flooring - Stone/Ceramic Tile, Remodeled
Bedrooms
- Bedrooms: 3
- Master Bedroom Dimensions: 14X11
- Master Bedroom Level: Third Floor
- Master Bedroom Features: Closet - Double, Flooring - Wood
- Bedroom 2 Dimensions: 10X13
- Bedroom 2 Level: Third Floor
- Master Bedroom Features: Closet, Flooring - Wood
- Bedroom 3 Dimensions: 11X10
- Bedroom 3 Level: Third Floor
- Master Bedroom Features: Closet, Flooring - Wood
Other Rooms
- Total Rooms: 9
- Living Room Dimensions: 23X11
- Living Room Features: Exterior Access, Flooring - Wood, Gas Stove, Window(s) - Picture
- Family Room Dimensions: 11X14
- Family Room Level: First Floor
- Family Room Features: Exterior Access, Flooring - Laminate
- Laundry Room Features: Concrete Floor, Interior Access, Partially Finished
Utilities
- Heating: Electric, Forced Air, Gas
- Hot Water: Natural Gas
- Cooling: Central Air
- Electric Info: Circuit Breakers
- Water: City/Town Water
- Sewer: City/Town Sewer
Garage & Parking
- Garage Parking: Side Entry
- Garage Spaces: 1
- Parking Features: Off-Street, Paved Driveway
- Parking Spaces: 4
Interior Features
- Square Feet: 2355
- Fireplaces: 1
- Accessability Features: Unknown
Construction
- Year Built: 1959
- Type: Detached
- Construction Type: Frame
- Foundation Info: Poured Concrete
- Roof Material: Asphalt/Fiberglass Shingles
- Lead Paint: Unknown
- Warranty: No
Exterior & Lot
- Lot Description: Fenced/Enclosed, Paved Drive, Sloping
- Exterior Features: Fenced Yard, Gutters, Patio, Storage Shed
- Road Type: Cul-De-Sac, Paved, Public, Publicly Maint.
Other Information
- MLS ID# 73414739
- Last Updated: 08/07/25
- HOA: No
- Reqd Own Association: Unknown
Property History
| Date | Event | Price | Price/Sq Ft | Source |
|---|---|---|---|---|
| 08/06/2025 | New | $625,000 | $265 | MLSPIN |
Mortgage Calculator
Map
Seller's Representative: Aimee Siers, Berkshire Hathaway HomeServices Commonwealth Real Estate
Sub Agent Compensation: n/a
Buyer Agent Compensation: n/a
Facilitator Compensation: n/a
Compensation Based On: n/a
Sub-Agency Relationship Offered: No
© 2025 MLS Property Information Network, Inc.. All rights reserved.
The property listing data and information set forth herein were provided to MLS Property Information Network, Inc. from third party sources, including sellers, lessors and public records, and were compiled by MLS Property Information Network, Inc. The property listing data and information are for the personal, non commercial use of consumers having a good faith interest in purchasing or leasing listed properties of the type displayed to them and may not be used for any purpose other than to identify prospective properties which such consumers may have a good faith interest in purchasing or leasing. MLS Property Information Network, Inc. and its subscribers disclaim any and all representations and warranties as to the accuracy of the property listing data and information set forth herein.
MLS PIN data last updated at 2025-08-07 03:30:00





























