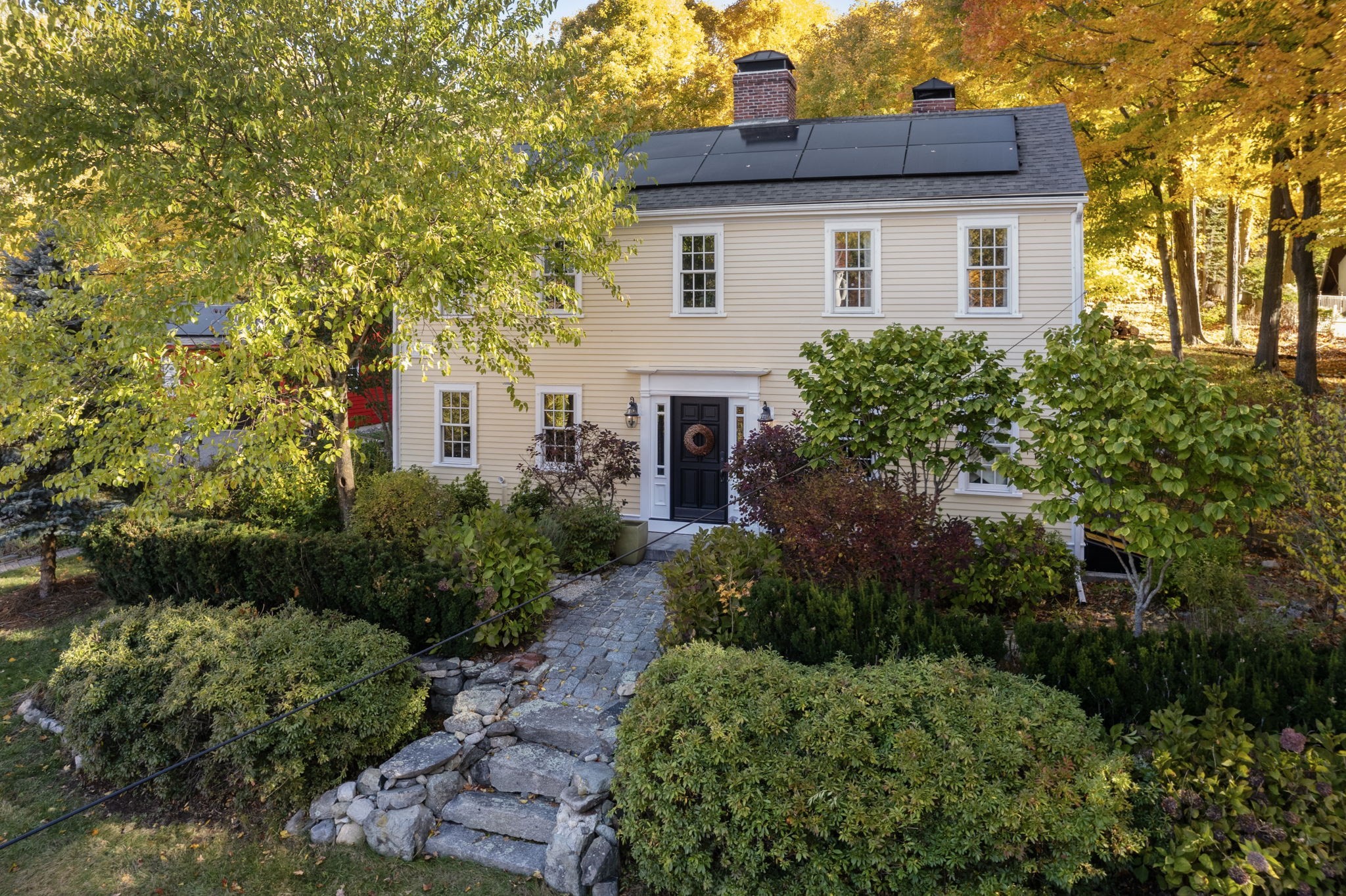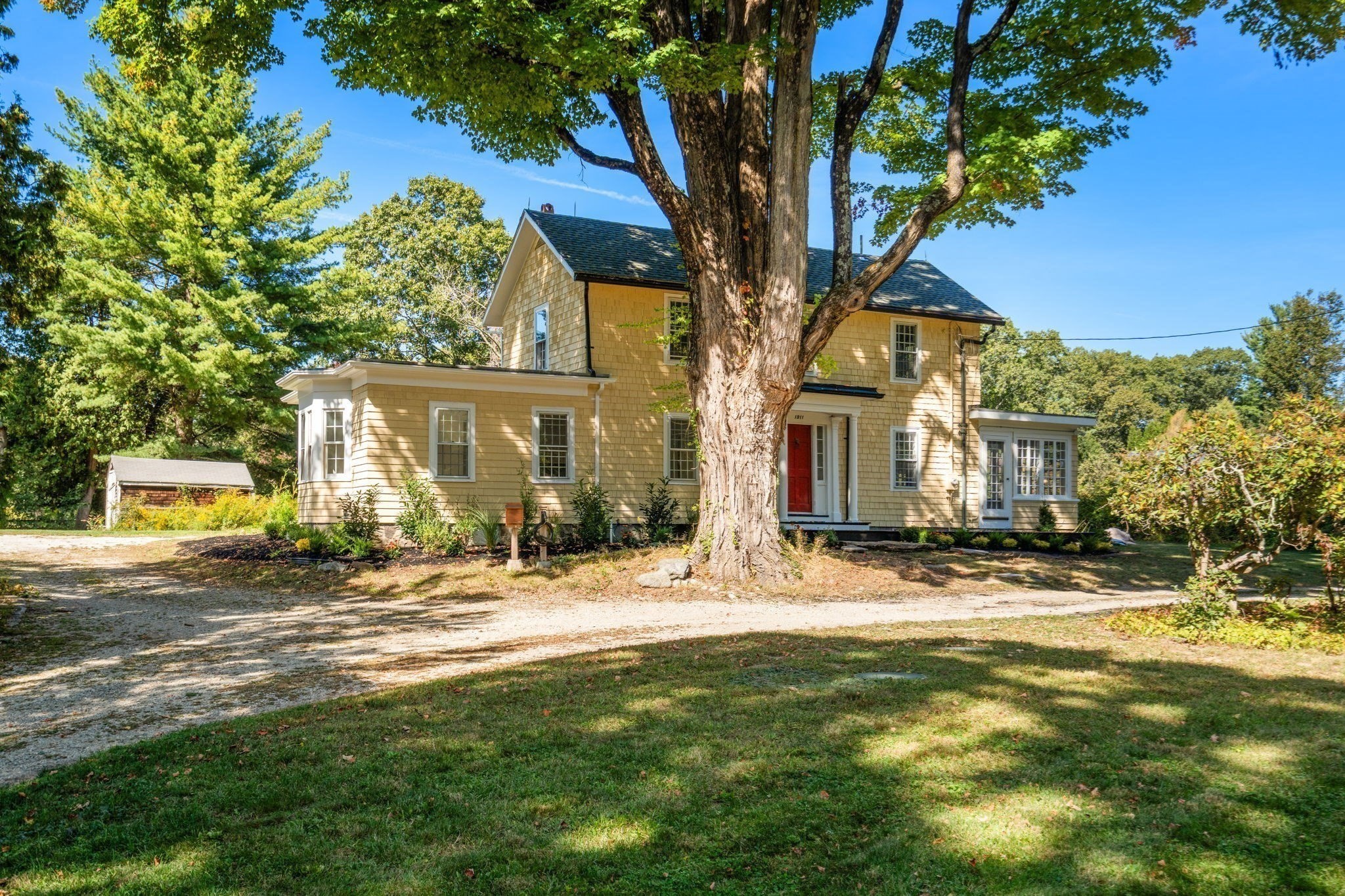View Map
Property Description
Property Details
Amenities
- Conservation Area
- Golf Course
- Highway Access
- House of Worship
- Medical Facility
- Park
- Private School
- Public School
- Public Transportation
- Shopping
- Stables
- Swimming Pool
- T-Station
- Tennis Court
- University
- Walk/Jog Trails
Kitchen, Dining, and Appliances
- Kitchen Dimensions: 12X13
- Breakfast Bar / Nook, Closet/Cabinets - Custom Built, Countertops - Stone/Granite/Solid, Countertops - Upgraded, Crown Molding, Dining Area, Flooring - Hardwood, Flooring - Wood, Kitchen Island, Lighting - Pendant, Recessed Lighting, Window(s) - Picture
- Dishwasher, Dryer, Microwave, Range, Refrigerator, Wall Oven, Washer
- Dining Room Dimensions: 11X13
- Dining Room Level: First Floor
- Dining Room Features: Flooring - Hardwood, Recessed Lighting, Window(s) - Picture
Bathrooms
- Full Baths: 2
- Half Baths 1
- Master Bath: 1
- Bathroom 1 Level: First Floor
- Bathroom 1 Features: Bathroom - Full, Bathroom - Tiled With Shower Stall, Closet/Cabinets - Custom Built, Countertops - Upgraded, Decorative Molding, Flooring - Stone/Ceramic Tile, Lighting - Pendant, Recessed Lighting, Wainscoting
- Bathroom 2 Level: First Floor
- Bathroom 2 Features: Bathroom - Half, Closet, Countertops - Stone/Granite/Solid, Decorative Molding
- Bathroom 3 Level: First Floor
- Bathroom 3 Features: Bathroom - Full, Bathroom - Tiled With Tub, Closet, Countertops - Stone/Granite/Solid, Decorative Molding, Flooring - Stone/Ceramic Tile, Lighting - Pendant, Window(s) - Picture
Bedrooms
- Bedrooms: 5
- Master Bedroom Dimensions: 12X19
- Master Bedroom Level: First Floor
- Master Bedroom Features: Closet - Double, Flooring - Hardwood, Recessed Lighting, Window(s) - Picture
- Bedroom 2 Dimensions: 14X15
- Bedroom 2 Level: First Floor
- Master Bedroom Features: Closet, Decorative Molding, Flooring - Hardwood, Recessed Lighting, Window(s) - Picture
- Bedroom 3 Dimensions: 12X15
- Bedroom 3 Level: First Floor
- Master Bedroom Features: Crown Molding, Flooring - Hardwood, Recessed Lighting, Window(s) - Picture
Other Rooms
- Total Rooms: 8
- Living Room Dimensions: 15X20
- Living Room Level: First Floor
- Laundry Room Features: Bulkhead, Full, Unfinished Basement
Utilities
- Heating: Hot Water Baseboard, Oil
- Hot Water: Other (See Remarks)
- Cooling: None
- Electric Info: 200 Amps, Circuit Breakers
- Energy Features: Insulated Doors, Insulated Windows
- Utility Connections: Washer Hookup, for Electric Dryer, for Electric Oven, for Electric Range
- Water: City/Town Water
- Sewer: Private Sewerage
Garage & Parking
- Garage Parking: Detached, Garage Door Opener, Side Entry, Storage
- Garage Spaces: 2
- Parking Features: Stone/Gravel
- Parking Spaces: 10
Interior Features
- Square Feet: 2580
- Fireplaces: 1
- Interior Features: Finish - Cement Plaster, Internet Available - DSL
- Accessability Features: No
Construction
- Year Built: 1945
- Type: Detached
- Style: Other (See Remarks)
- Construction Type: Stone/Concrete
- Foundation Info: Poured Concrete
- Roof Material: Slate
- UFFI: Unknown
- Flooring Type: Hardwood, Tile, Wood
- Lead Paint: Unknown
- Warranty: No
Exterior & Lot
- Lot Description: Level, Scenic View(s), Shared Drive, Wooded
- Exterior Features: Decorative Lighting, Fruit Trees, Garden Area, Gutters, Patio, Professional Landscaping, Screens, Stone Wall
- Road Type: Public
- Distance to Beach: 1 to 2 Mile
- Beach Ownership: Public
Other Information
- MLS ID# 73436372
- Last Updated: 11/29/25
- HOA: No
- Reqd Own Association: Unknown
Property History
| Date | Event | Price | Price/Sq Ft | Source |
|---|---|---|---|---|
| 11/29/2025 | Active | $975,000 | $378 | MLSPIN |
| 11/25/2025 | Price Change | $975,000 | $378 | MLSPIN |
| 11/25/2025 | Price Change | $875,000 | $339 | MLSPIN |
| 11/07/2025 | Active | $1,025,000 | $397 | MLSPIN |
| 11/02/2025 | Price Change | $1,025,000 | $397 | MLSPIN |
| 11/02/2025 | Price Change | $1,099,000 | $426 | MLSPIN |
| 11/02/2025 | Active | $989,000 | $383 | MLSPIN |
| 10/29/2025 | Price Change | $989,000 | $383 | MLSPIN |
| 09/30/2025 | Active | $1,099,000 | $426 | MLSPIN |
| 09/26/2025 | New | $1,099,000 | $426 | MLSPIN |
Mortgage Calculator
Map
Seller's Representative: Marla Shields, Coldwell Banker Realty - Sudbury
Sub Agent Compensation: n/a
Buyer Agent Compensation: n/a
Facilitator Compensation: n/a
Compensation Based On: n/a
Sub-Agency Relationship Offered: No
© 2025 MLS Property Information Network, Inc.. All rights reserved.
The property listing data and information set forth herein were provided to MLS Property Information Network, Inc. from third party sources, including sellers, lessors and public records, and were compiled by MLS Property Information Network, Inc. The property listing data and information are for the personal, non commercial use of consumers having a good faith interest in purchasing or leasing listed properties of the type displayed to them and may not be used for any purpose other than to identify prospective properties which such consumers may have a good faith interest in purchasing or leasing. MLS Property Information Network, Inc. and its subscribers disclaim any and all representations and warranties as to the accuracy of the property listing data and information set forth herein.
MLS PIN data last updated at 2025-11-29 03:05:00







































