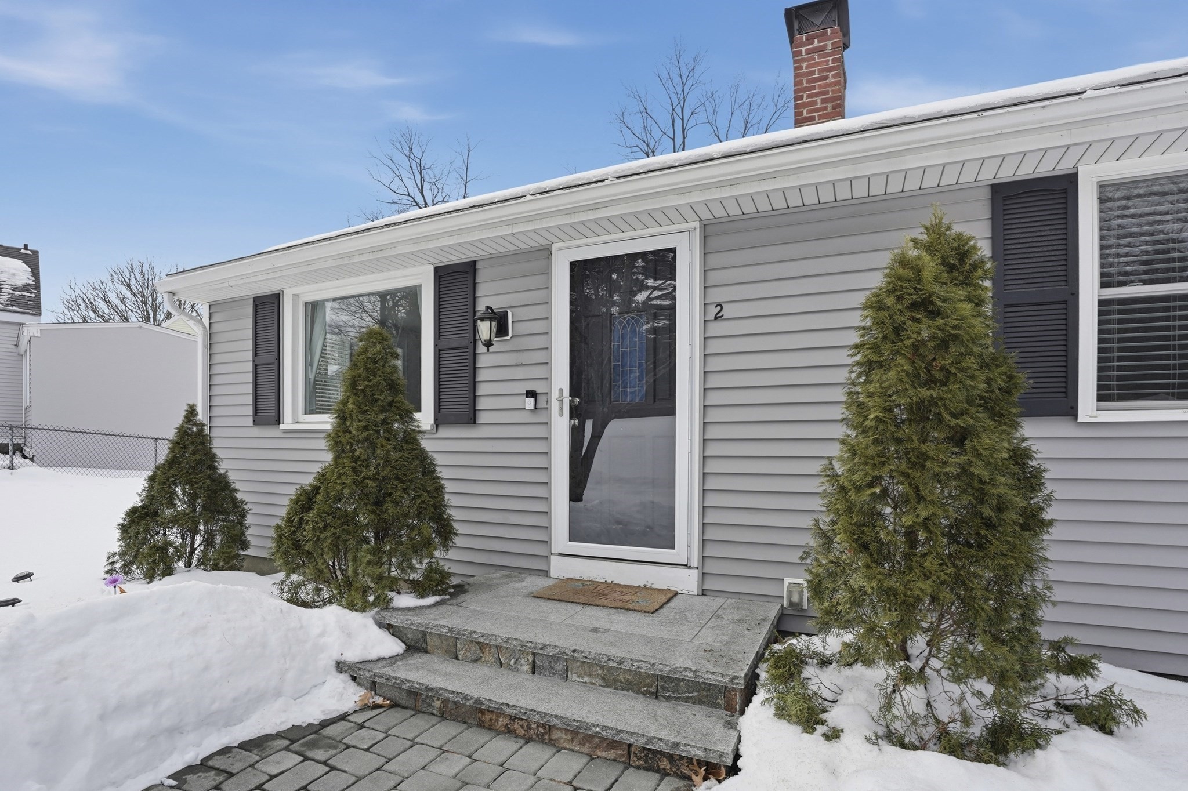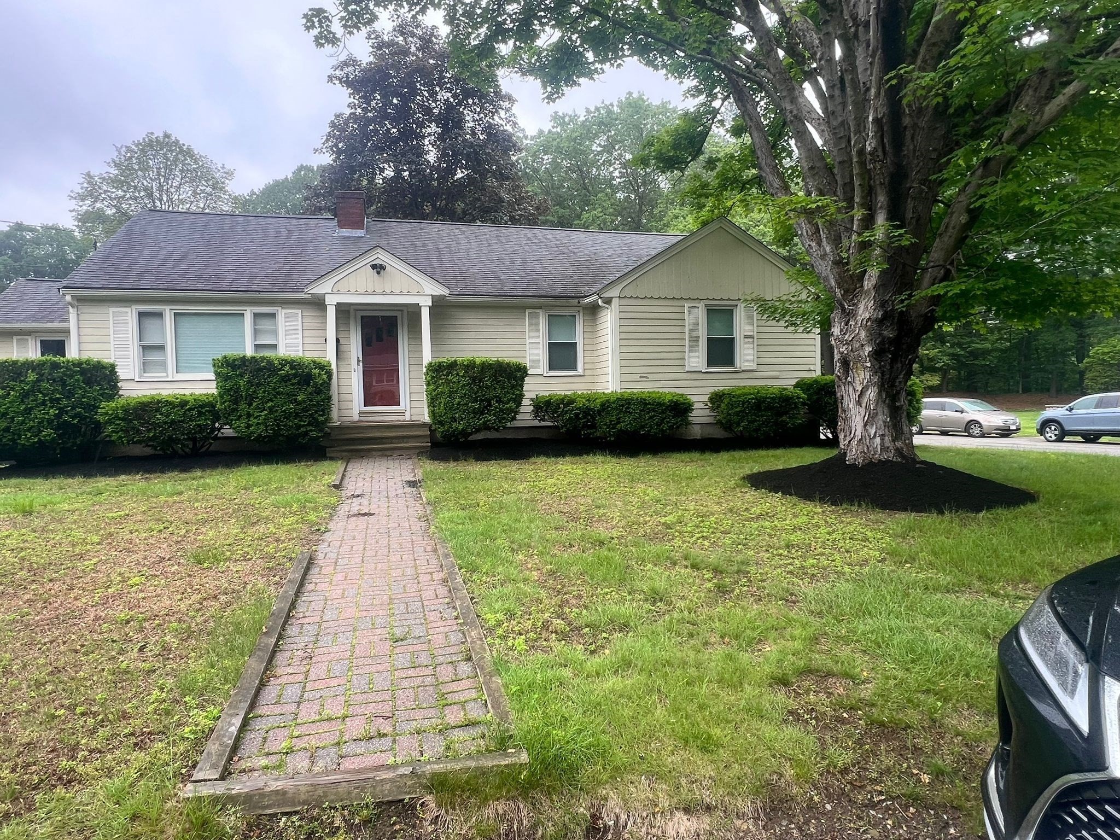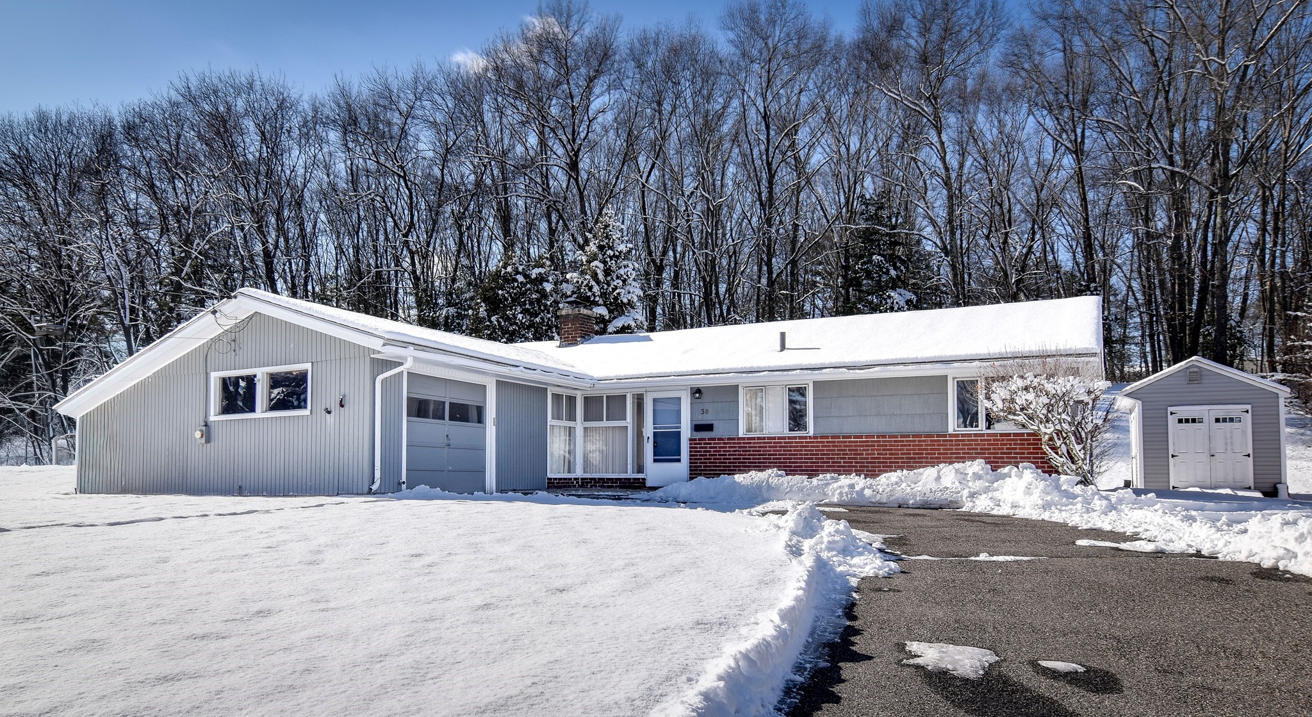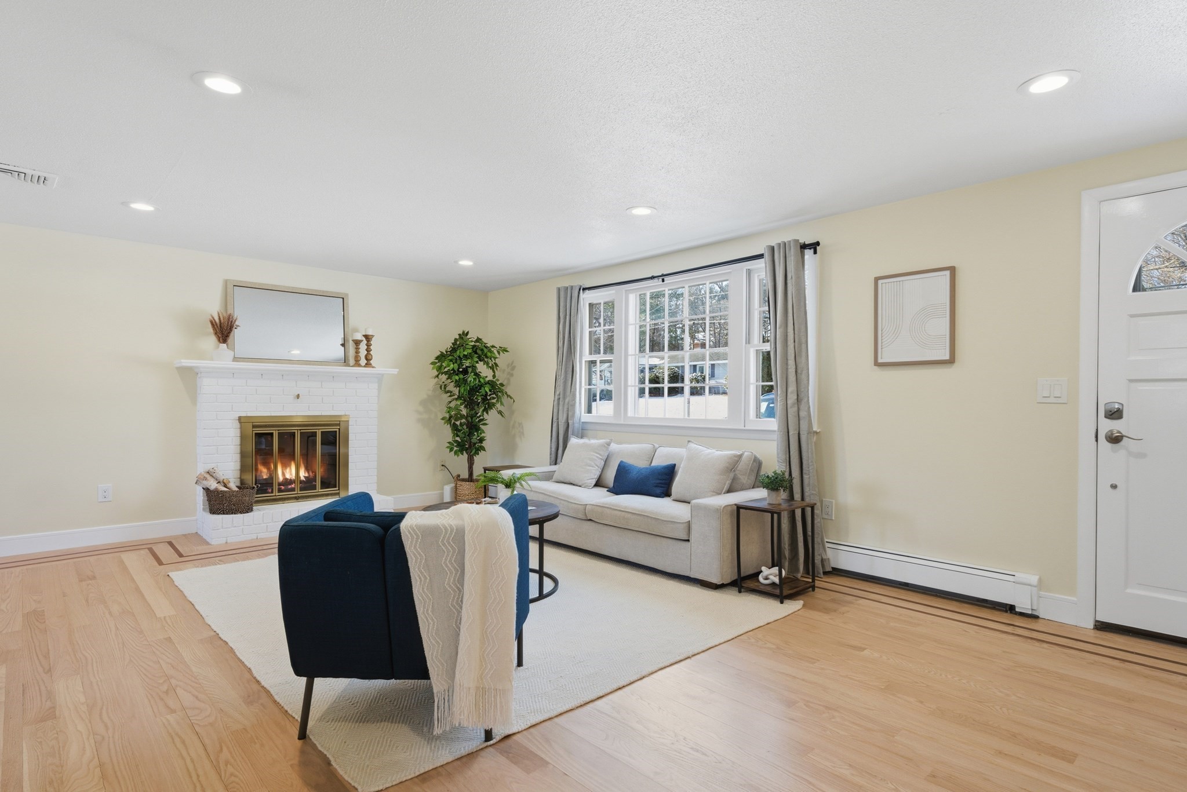View Map
Property Description
Property Details
Amenities
- Bike Path
- Conservation Area
- Golf Course
- Highway Access
- House of Worship
- Laundromat
- Medical Facility
- Park
- Public School
- Public Transportation
- Shopping
- T-Station
- Tennis Court
- University
- Walk/Jog Trails
Kitchen, Dining, and Appliances
- Kitchen Dimensions: 12X11
- Kitchen Level: First Floor
- Countertops - Stone/Granite/Solid, Flooring - Stone/Ceramic Tile, Recessed Lighting, Skylight, Stainless Steel Appliances
- Dishwasher, Range, Refrigerator, Vent Hood
Bathrooms
- Full Baths: 2
- Bathroom 1 Dimensions: 6X8
- Bathroom 1 Level: First Floor
- Bathroom 1 Features: Bathroom - Full, Bathroom - With Tub & Shower, Closet - Linen, Flooring - Stone/Ceramic Tile
- Bathroom 2 Dimensions: 8X8
- Bathroom 2 Level: Basement
- Bathroom 2 Features: Bathroom - Full, Bathroom - With Shower Stall, Countertops - Stone/Granite/Solid, Flooring - Stone/Ceramic Tile
Bedrooms
- Bedrooms: 4
- Master Bedroom Dimensions: 11X15
- Master Bedroom Level: First Floor
- Master Bedroom Features: Cable Hookup, Ceiling - Beamed, Closet - Walk-in, Flooring - Vinyl, French Doors, Recessed Lighting
- Bedroom 2 Dimensions: 13X11
- Bedroom 2 Level: First Floor
- Master Bedroom Features: Cable Hookup, Closet, Flooring - Hardwood, Recessed Lighting
- Bedroom 3 Dimensions: 11X9
- Bedroom 3 Level: First Floor
- Master Bedroom Features: Cable Hookup, Closet, Flooring - Hardwood, Recessed Lighting
Other Rooms
- Total Rooms: 10
- Living Room Dimensions: 17X11
- Living Room Level: First Floor
- Living Room Features: Cable Hookup, Closet, Exterior Access, Fireplace, Flooring - Hardwood, Recessed Lighting, Window(s) - Picture
- Family Room Dimensions: 24X13
- Family Room Level: Basement
- Family Room Features: Cable Hookup, Closet, Flooring - Stone/Ceramic Tile, Recessed Lighting
- Laundry Room Features: Finished, Interior Access, Sump Pump, Walk Out
Utilities
- Heating: Electric, Electric Baseboard, Forced Air, Gas
- Heat Zones: 6
- Hot Water: Electric
- Cooling: None
- Electric Info: 100 Amps, Circuit Breakers
- Energy Features: Insulated Doors, Insulated Windows
- Utility Connections: Washer Hookup, for Electric Dryer, for Electric Range
- Water: City/Town Water
- Sewer: City/Town Sewer
Garage & Parking
- Parking Features: Off-Street, Paved Driveway
- Parking Spaces: 5
Interior Features
- Square Feet: 2043
- Fireplaces: 1
- Accessability Features: Unknown
Construction
- Year Built: 1958
- Type: Detached
- Style: Raised Ranch
- Construction Type: Conventional (2x4-2x6)
- Foundation Info: Poured Concrete
- Roof Material: Asphalt/Fiberglass Shingles
- UFFI: Unknown
- Flooring Type: Concrete, Hardwood, Tile, Vinyl
- Lead Paint: Unknown
- Warranty: No
Exterior & Lot
- Lot Description: Cleared, Level
- Exterior Features: Fenced Yard, Gutters, Screens, Storage Shed
- Road Type: Paved, Public, Publicly Maint.
Other Information
- MLS ID# 73455020
- Last Updated: 02/15/26
- HOA: No
- Reqd Own Association: Unknown
Property History
| Date | Event | Price | Price/Sq Ft | Source |
|---|---|---|---|---|
| 02/15/2026 | Active | $683,000 | $334 | MLSPIN |
| 02/11/2026 | Price Change | $683,000 | $334 | MLSPIN |
| 11/18/2025 | Active | $698,000 | $342 | MLSPIN |
| 11/14/2025 | New | $698,000 | $342 | MLSPIN |
Mortgage Calculator
Map
Seller's Representative: Paul J. Cervone, Lamacchia Realty, Inc.
Sub Agent Compensation: n/a
Buyer Agent Compensation: n/a
Facilitator Compensation: n/a
Compensation Based On: n/a
Sub-Agency Relationship Offered: No
© 2026 MLS Property Information Network, Inc.. All rights reserved.
The property listing data and information set forth herein were provided to MLS Property Information Network, Inc. from third party sources, including sellers, lessors and public records, and were compiled by MLS Property Information Network, Inc. The property listing data and information are for the personal, non commercial use of consumers having a good faith interest in purchasing or leasing listed properties of the type displayed to them and may not be used for any purpose other than to identify prospective properties which such consumers may have a good faith interest in purchasing or leasing. MLS Property Information Network, Inc. and its subscribers disclaim any and all representations and warranties as to the accuracy of the property listing data and information set forth herein.
MLS PIN data last updated at 2026-02-15 03:06:00













































