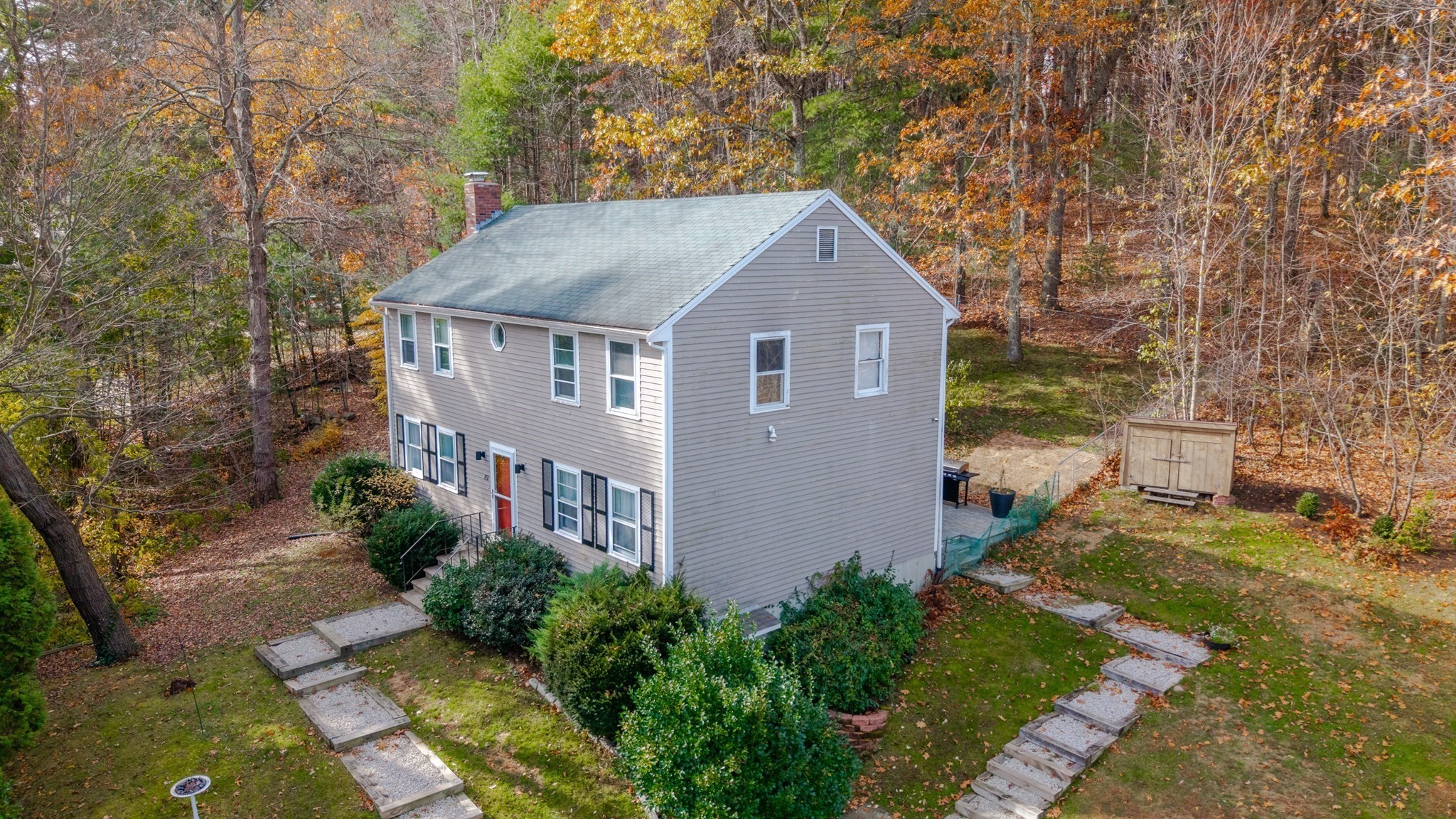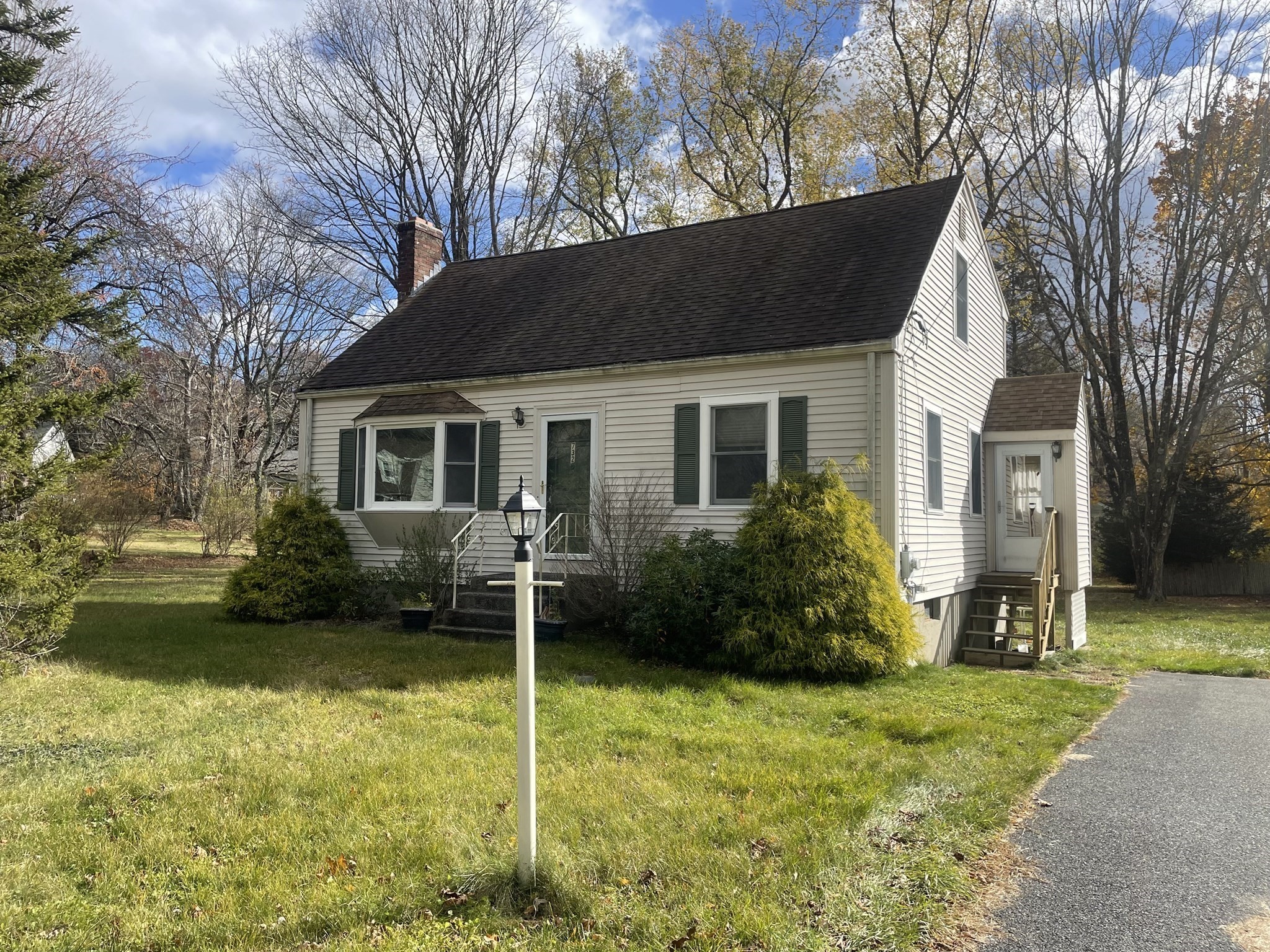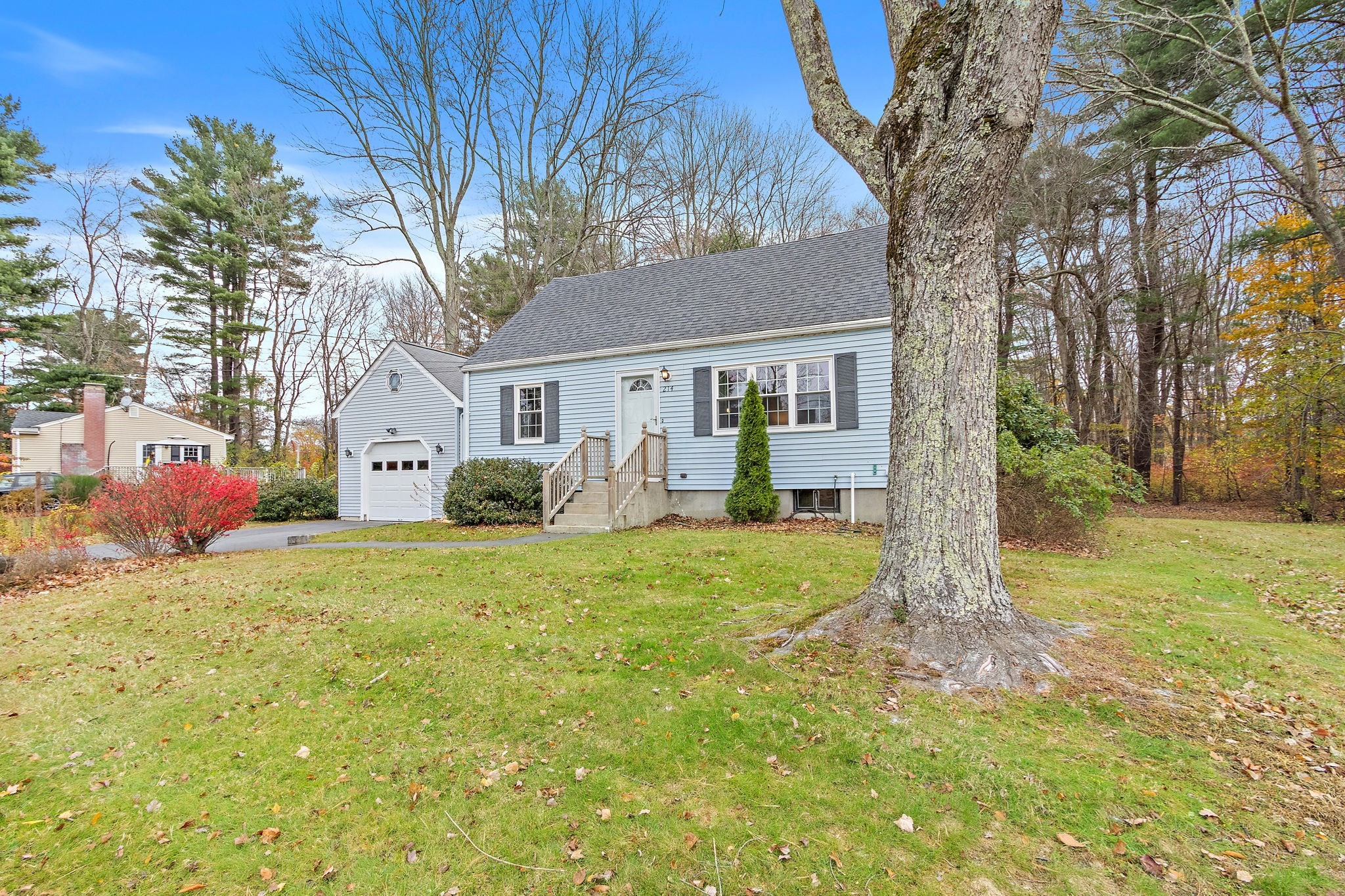View Map
Property Description
Property Details
Amenities
- Public School
- Shopping
- T-Station
- University
Kitchen, Dining, and Appliances
- Kitchen Dimensions: 17X12
- Ceiling Fan(s), Chair Rail, Deck - Exterior, Flooring - Vinyl, Flooring - Wood, Gas Stove, Pantry, Recessed Lighting, Slider, Stainless Steel Appliances
- Dishwasher, Dryer, Range, Refrigerator, Washer
- Dining Room Features: Chair Rail, Closet/Cabinets - Custom Built, Flooring - Wood
Bathrooms
- Full Baths: 2
- Bathroom 1 Level: First Floor
- Bathroom 1 Features: Bathroom - Full, Closet - Linen
- Bathroom 2 Level: Second Floor
- Bathroom 2 Features: Bathroom - Full, Closet - Linen
Bedrooms
- Bedrooms: 3
- Master Bedroom Level: Second Floor
- Master Bedroom Features: Ceiling Fan(s), Closet - Walk-in
- Bedroom 2 Level: Second Floor
- Master Bedroom Features: Ceiling Fan(s)
- Bedroom 3 Level: Second Floor
- Master Bedroom Features: Ceiling Fan(s)
Other Rooms
- Total Rooms: 8
- Living Room Dimensions: 24X11
- Living Room Features: Beadboard, Chair Rail, Fireplace, Flooring - Wall to Wall Carpet, Recessed Lighting
- Family Room Dimensions: 23X18
- Family Room Features: Closet
- Laundry Room Features: Full
Utilities
- Heating: Gas
- Heat Zones: 3
- Hot Water: Natural Gas
- Cooling: Central Air
- Cooling Zones: 2
- Energy Features: Insulated Windows, Storm Doors
- Utility Connections: for Gas Range
- Water: City/Town Water
- Sewer: Private Sewerage
Garage & Parking
- Parking Features: Off-Street
- Parking Spaces: 10
Interior Features
- Square Feet: 1828
- Fireplaces: 1
- Accessability Features: Unknown
Construction
- Year Built: 1991
- Type: Detached
- Style: Cape
- Foundation Info: Poured Concrete
- Flooring Type: Tile, Vinyl, Wall to Wall Carpet, Wood
- Lead Paint: None
- Warranty: No
Exterior & Lot
- Exterior Features: Deck, Pool - Above Ground, Storage Shed
Other Information
- MLS ID# 73410641
- Last Updated: 11/11/25
- HOA: No
- Reqd Own Association: Unknown
- Terms: Contract for Deed
Property History
| Date | Event | Price | Price/Sq Ft | Source |
|---|---|---|---|---|
| 09/09/2025 | Active | $617,500 | $338 | MLSPIN |
| 09/05/2025 | Price Change | $617,500 | $338 | MLSPIN |
| 08/24/2025 | Active | $649,999 | $356 | MLSPIN |
| 08/20/2025 | Price Change | $649,999 | $356 | MLSPIN |
| 08/02/2025 | Active | $655,000 | $358 | MLSPIN |
| 07/29/2025 | New | $655,000 | $358 | MLSPIN |
Mortgage Calculator
Map
Seller's Representative: Jacqueline Stanhope, Century 21 North East
Sub Agent Compensation: n/a
Buyer Agent Compensation: n/a
Facilitator Compensation: n/a
Compensation Based On: n/a
Sub-Agency Relationship Offered: No
© 2025 MLS Property Information Network, Inc.. All rights reserved.
The property listing data and information set forth herein were provided to MLS Property Information Network, Inc. from third party sources, including sellers, lessors and public records, and were compiled by MLS Property Information Network, Inc. The property listing data and information are for the personal, non commercial use of consumers having a good faith interest in purchasing or leasing listed properties of the type displayed to them and may not be used for any purpose other than to identify prospective properties which such consumers may have a good faith interest in purchasing or leasing. MLS Property Information Network, Inc. and its subscribers disclaim any and all representations and warranties as to the accuracy of the property listing data and information set forth herein.
MLS PIN data last updated at 2025-11-11 15:41:00


































