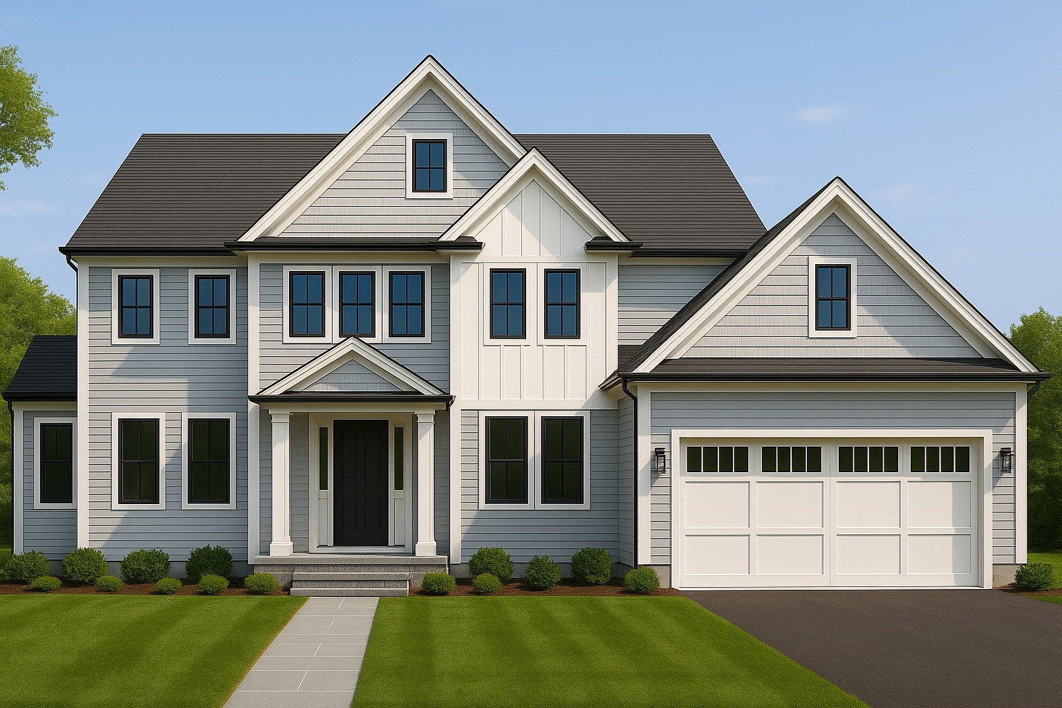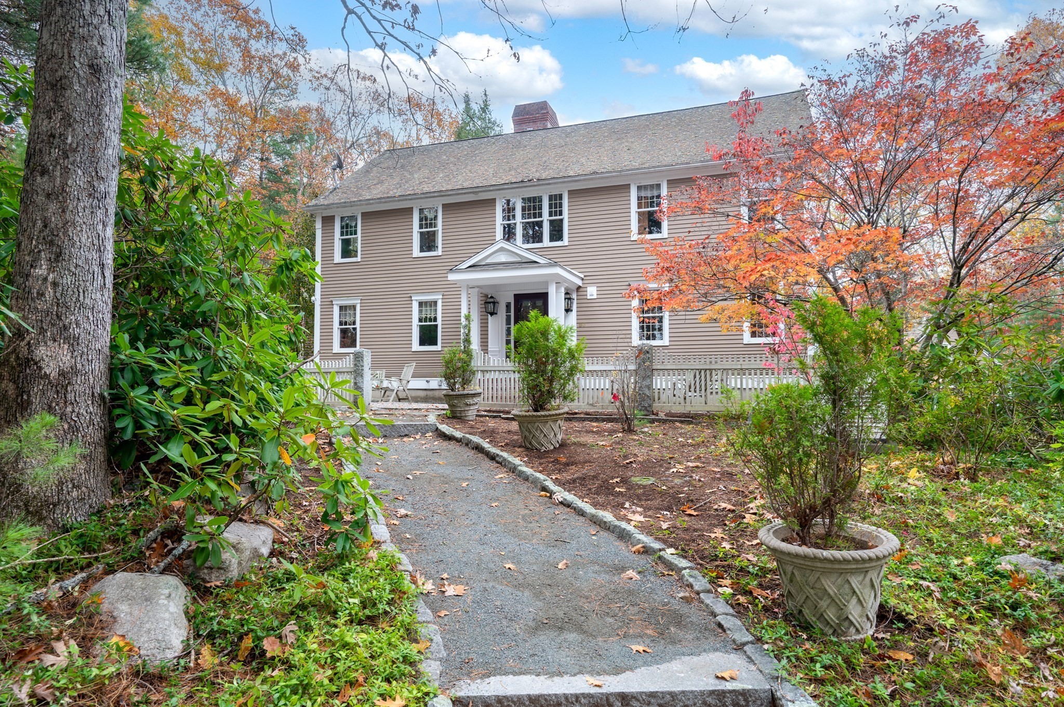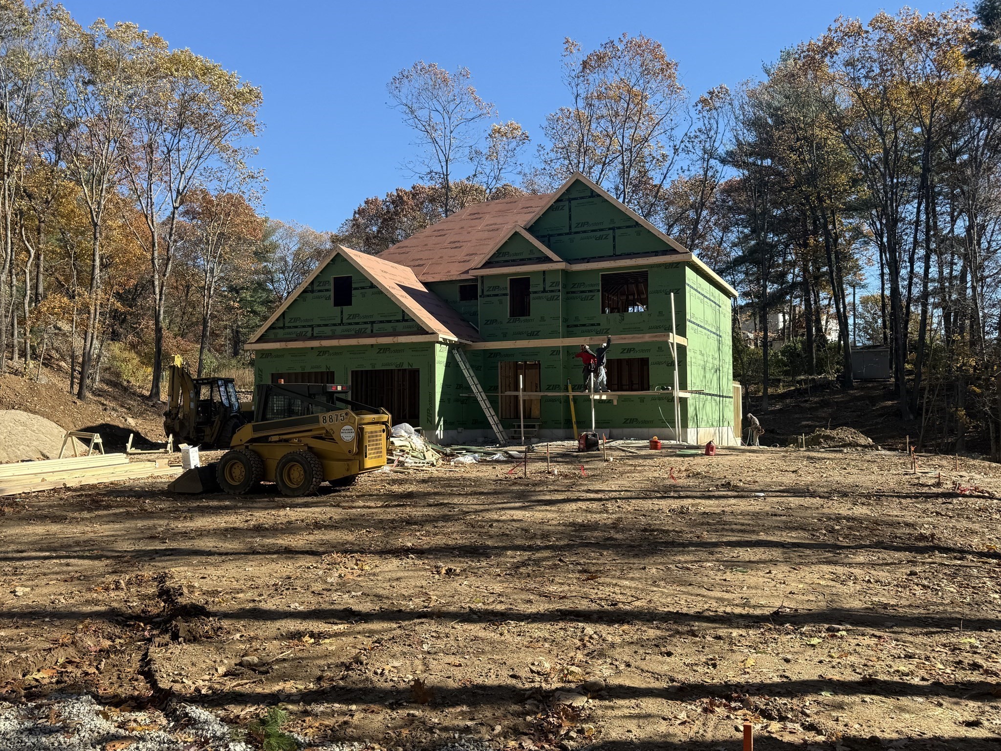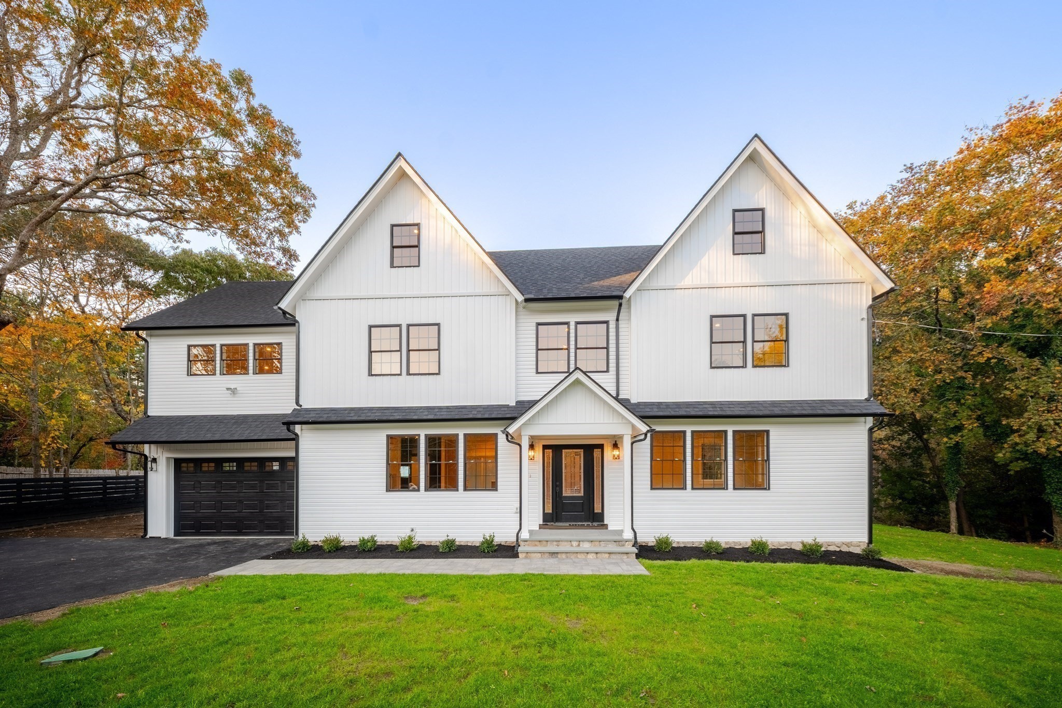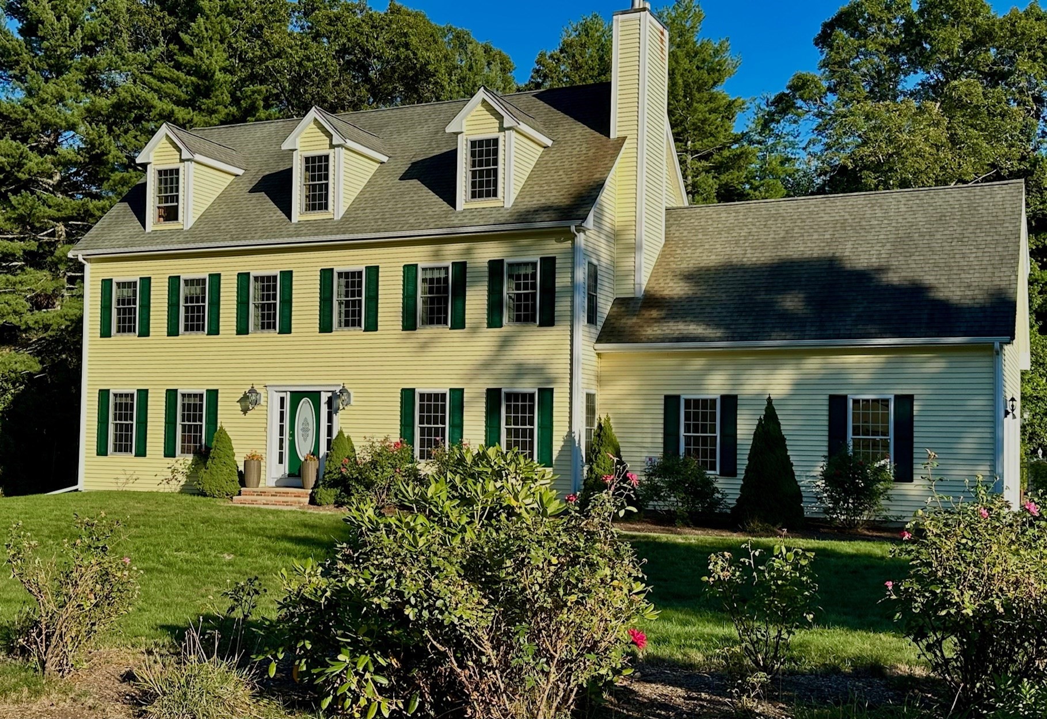View Map
Property Description
Property Details
Kitchen, Dining, and Appliances
- Kitchen Dimensions: 15X13
- Kitchen Level: First Floor
- Closet/Cabinets - Custom Built, Countertops - Stone/Granite/Solid, Countertops - Upgraded, Crown Molding, Dining Area, Flooring - Hardwood, Gas Stove, Lighting - Overhead, Open Floor Plan, Recessed Lighting
- Dining Room Dimensions: 18X13
- Dining Room Features: Decorative Molding, Exterior Access, Flooring - Hardwood, Lighting - Overhead, Open Floor Plan, Recessed Lighting
Bathrooms
- Full Baths: 2
- Half Baths 1
- Bathroom 1 Dimensions: 6X5
- Bathroom 1 Level: First Floor
- Bathroom 1 Features: Bathroom - Half, Ceiling Fan(s)
- Bathroom 2 Dimensions: 16X11
- Bathroom 2 Level: First Floor
- Bathroom 2 Features: Bathroom - Double Vanity/Sink, Bathroom - Full, Bathroom - Tiled With Shower Stall, Bathroom - With Tub, Lighting - Overhead
- Bathroom 3 Dimensions: 15X8
- Bathroom 3 Level: Second Floor
- Bathroom 3 Features: Bathroom - Full, Bathroom - With Shower Stall, Bathroom - With Tub
Bedrooms
- Bedrooms: 4
- Master Bedroom Dimensions: 16X16
- Master Bedroom Level: First Floor
- Master Bedroom Features: Bathroom - Full, Closet - Linen, Closet - Walk-in, Double Vanity, Flooring - Hardwood, Lighting - Overhead, Recessed Lighting
- Bedroom 2 Dimensions: 23X17
- Bedroom 2 Level: Second Floor
- Master Bedroom Features: Closet - Walk-in, Flooring - Wall to Wall Carpet, Lighting - Overhead
- Bedroom 3 Dimensions: 16X15
- Bedroom 3 Level: Second Floor
- Master Bedroom Features: Closet, Flooring - Wall to Wall Carpet, Lighting - Overhead
Other Rooms
- Total Rooms: 7
- Living Room Dimensions: 27X20
- Living Room Level: First Floor
- Living Room Features: Exterior Access, Fireplace, Flooring - Hardwood, Recessed Lighting
- Laundry Room Features: Bulkhead, Full, Unfinished Basement
Utilities
- Heating: Forced Air, Gas
- Heat Zones: 2
- Cooling: Central Air
- Cooling Zones: 2
- Water: Private Water
- Sewer: City/Town Sewer
Garage & Parking
- Garage Parking: Attached
- Garage Spaces: 2
- Parking Features: Off-Street
- Parking Spaces: 8
Interior Features
- Square Feet: 4081
- Fireplaces: 1
- Accessability Features: Unknown
Construction
- Year Built: 2020
- Type: Detached
- Style: Contemporary
- Construction Type: Frame
- Foundation Info: Poured Concrete
- Roof Material: Asphalt/Fiberglass Shingles
- Lead Paint: None
- Warranty: No
Exterior & Lot
- Lot Description: Scenic View(s), Wooded
- Exterior Features: Decorative Lighting, Patio, Porch, Sprinkler System
- Road Type: Public
Other Information
- MLS ID# 73432421
- Last Updated: 11/03/25
- HOA: No
- Reqd Own Association: Unknown
Property History
| Date | Event | Price | Price/Sq Ft | Source |
|---|---|---|---|---|
| 10/18/2025 | Active | $1,289,000 | $316 | MLSPIN |
| 10/14/2025 | Price Change | $1,289,000 | $316 | MLSPIN |
| 09/21/2025 | Active | $1,349,000 | $331 | MLSPIN |
| 09/17/2025 | New | $1,349,000 | $331 | MLSPIN |
Mortgage Calculator
Map
Seller's Representative: Evan Foley, RE/MAX Executive Realty
Sub Agent Compensation: n/a
Buyer Agent Compensation: n/a
Facilitator Compensation: n/a
Compensation Based On: n/a
Sub-Agency Relationship Offered: No
© 2025 MLS Property Information Network, Inc.. All rights reserved.
The property listing data and information set forth herein were provided to MLS Property Information Network, Inc. from third party sources, including sellers, lessors and public records, and were compiled by MLS Property Information Network, Inc. The property listing data and information are for the personal, non commercial use of consumers having a good faith interest in purchasing or leasing listed properties of the type displayed to them and may not be used for any purpose other than to identify prospective properties which such consumers may have a good faith interest in purchasing or leasing. MLS Property Information Network, Inc. and its subscribers disclaim any and all representations and warranties as to the accuracy of the property listing data and information set forth herein.
MLS PIN data last updated at 2025-11-03 09:37:00











































