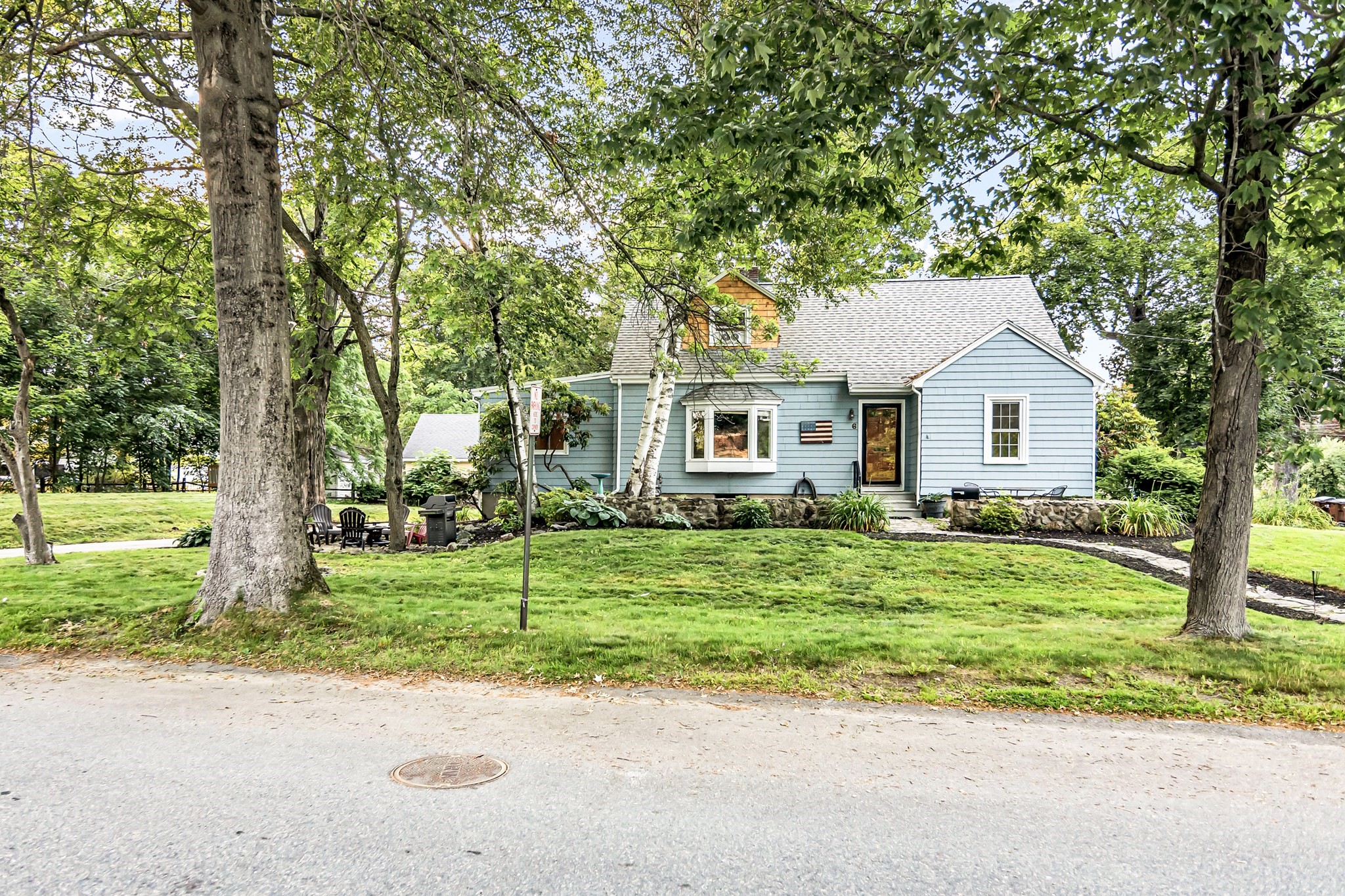Property Description
Property Details
Amenities
- Bike Path
- Conservation Area
- Golf Course
- Highway Access
- Park
- Stables
- Walk/Jog Trails
Kitchen, Dining, and Appliances
- Kitchen Dimensions: 22X10
- Ceiling - Cathedral, Ceiling - Vaulted, Closet/Cabinets - Custom Built, Countertops - Stone/Granite/Solid, Countertops - Upgraded, Dining Area, Exterior Access, Open Floor Plan, Pantry
- Dishwasher, Range, Refrigerator
Bathrooms
- Full Baths: 2
- Master Bath: 1
- Bathroom 1 Dimensions: 10X7
- Bathroom 1 Features: Bathroom - Full, Bathroom - With Tub & Shower, Closet, Washer Hookup
- Bathroom 2 Dimensions: 13X4
- Bathroom 2 Level: Second Floor
- Bathroom 2 Features: Bathroom - 3/4
Bedrooms
- Bedrooms: 3
- Master Bedroom Dimensions: 31X23
- Master Bedroom Level: Second Floor
- Master Bedroom Features: Bathroom - 3/4, Closet, Closet - Walk-in
- Bedroom 2 Dimensions: 22X11
- Bedroom 2 Level: Second Floor
- Master Bedroom Features: Ceiling - Vaulted, Flooring - Hardwood
- Bedroom 3 Dimensions: 14X11
- Bedroom 3 Level: First Floor
- Master Bedroom Features: Closet/Cabinets - Custom Built, Flooring - Wood
Other Rooms
- Total Rooms: 7
- Living Room Dimensions: 21X11
- Living Room Features: Cable Hookup, Ceiling - Cathedral, Exterior Access, Flooring - Hardwood, Handicap Equipped, Open Floor Plan, Recessed Lighting, Remodeled
- Laundry Room Features: Interior Access, Partial
Utilities
- Heating: Active Solar, Electric Baseboard, Fan Coil, Forced Air, Gas, Hot Air Gravity, Hot Water Radiators, Hot Water Radiators, Oil, Propane, Unit Control
- Heat Zones: 4
- Hot Water: Other (See Remarks), Varies Per Unit
- Cooling: Central Air, Ductless Mini-Split System, Window AC
- Cooling Zones: 3
- Utility Connections: for Gas Range
- Water: City/Town Water, Private
- Sewer: On-Site, Private Sewerage
Garage & Parking
- Garage Parking: Attached, Garage Door Opener, Side Entry, Storage, Work Area
- Garage Spaces: 3
- Parking Features: 1-10 Spaces, Improved Driveway, Off-Street, Paved Driveway
- Parking Spaces: 6
Interior Features
- Square Feet: 2091
- Fireplaces: 1
- Interior Features: Internet Available - Unknown
- Accessability Features: No
Construction
- Year Built: 1990
- Type: Detached
- Style: Cape, Farmhouse, Historical, Log, Motel/Cottage/Efficiency, Rowhouse
- Construction Type: Log, Mason
- Foundation Info: Poured Concrete
- Roof Material: Aluminum, Asphalt/Fiberglass Shingles
- UFFI: No
- Flooring Type: Wood
- Lead Paint: None, Unknown
- Warranty: No
Exterior & Lot
- Lot Description: Cleared, Level
- Exterior Features: Patio, Porch, Professional Landscaping
- Road Type: Paved, Public, Publicly Maint.
- Waterfront Features: Ocean
- Beach Ownership: Public
Other Information
- MLS ID# 73402716
- Last Updated: 07/16/25
- HOA: No
- Reqd Own Association: Unknown
Property History
| Date | Event | Price | Price/Sq Ft | Source |
|---|---|---|---|---|
| 07/14/2025 | Active | $835,000 | $399 | MLSPIN |
| 07/10/2025 | New | $835,000 | $399 | MLSPIN |
| 04/26/2024 | Sold | $795,000 | $349 | MLSPIN |
| 03/10/2024 | Under Agreement | $799,000 | $350 | MLSPIN |
| 02/25/2024 | Contingent | $799,000 | $350 | MLSPIN |
| 02/06/2024 | Active | $799,000 | $350 | MLSPIN |
| 02/02/2024 | Back on Market | $799,000 | $350 | MLSPIN |
| 01/29/2024 | Contingent | $799,000 | $350 | MLSPIN |
| 01/14/2024 | Active | $799,000 | $350 | MLSPIN |
| 01/10/2024 | New | $799,000 | $350 | MLSPIN |
Mortgage Calculator
Map
Seller's Representative: Lisa Johnson Sevajian, Compass
Sub Agent Compensation: n/a
Buyer Agent Compensation: n/a
Facilitator Compensation: n/a
Compensation Based On: n/a
Sub-Agency Relationship Offered: No
© 2025 MLS Property Information Network, Inc.. All rights reserved.
The property listing data and information set forth herein were provided to MLS Property Information Network, Inc. from third party sources, including sellers, lessors and public records, and were compiled by MLS Property Information Network, Inc. The property listing data and information are for the personal, non commercial use of consumers having a good faith interest in purchasing or leasing listed properties of the type displayed to them and may not be used for any purpose other than to identify prospective properties which such consumers may have a good faith interest in purchasing or leasing. MLS Property Information Network, Inc. and its subscribers disclaim any and all representations and warranties as to the accuracy of the property listing data and information set forth herein.
MLS PIN data last updated at 2025-07-16 10:50:00











































