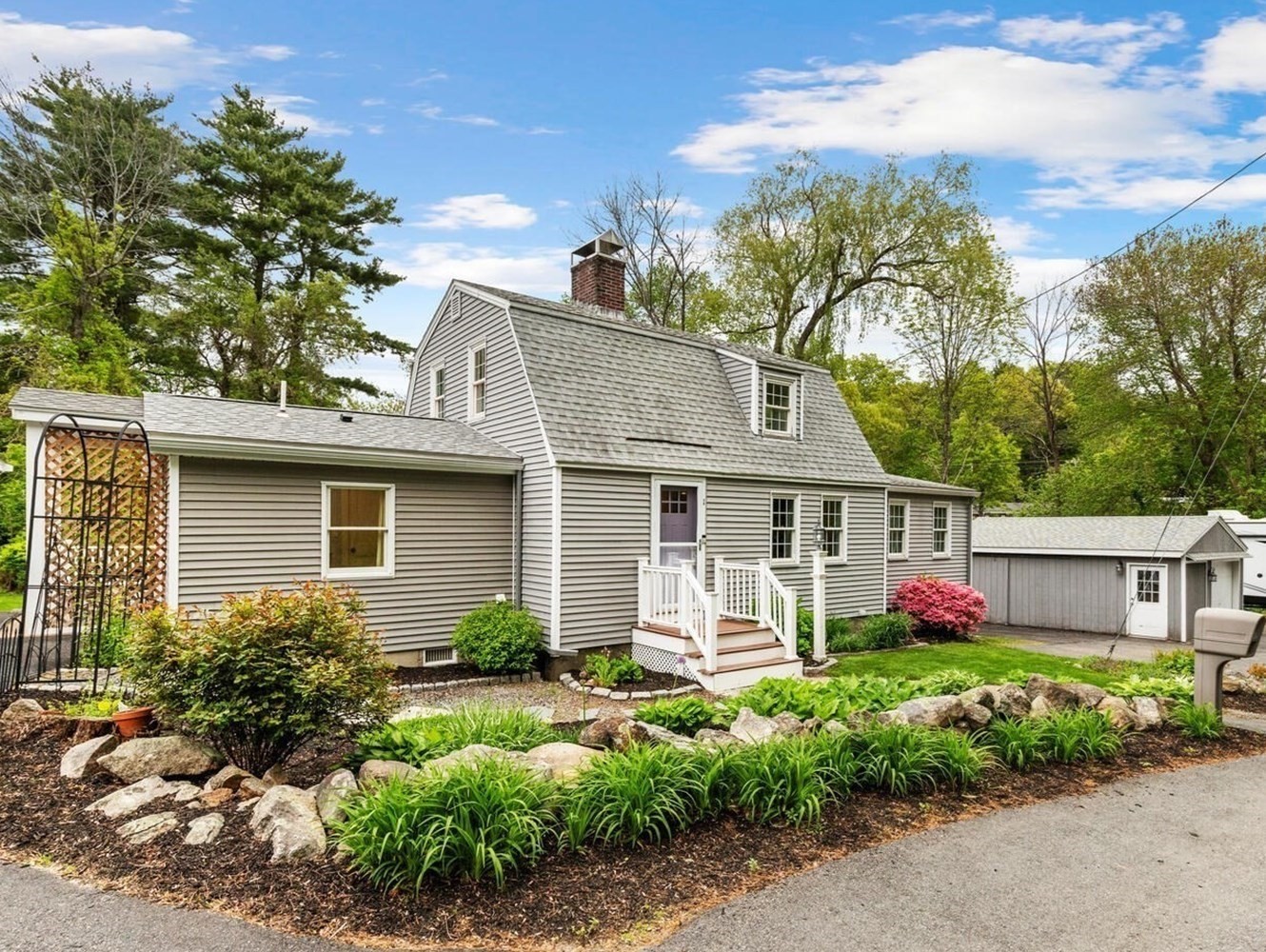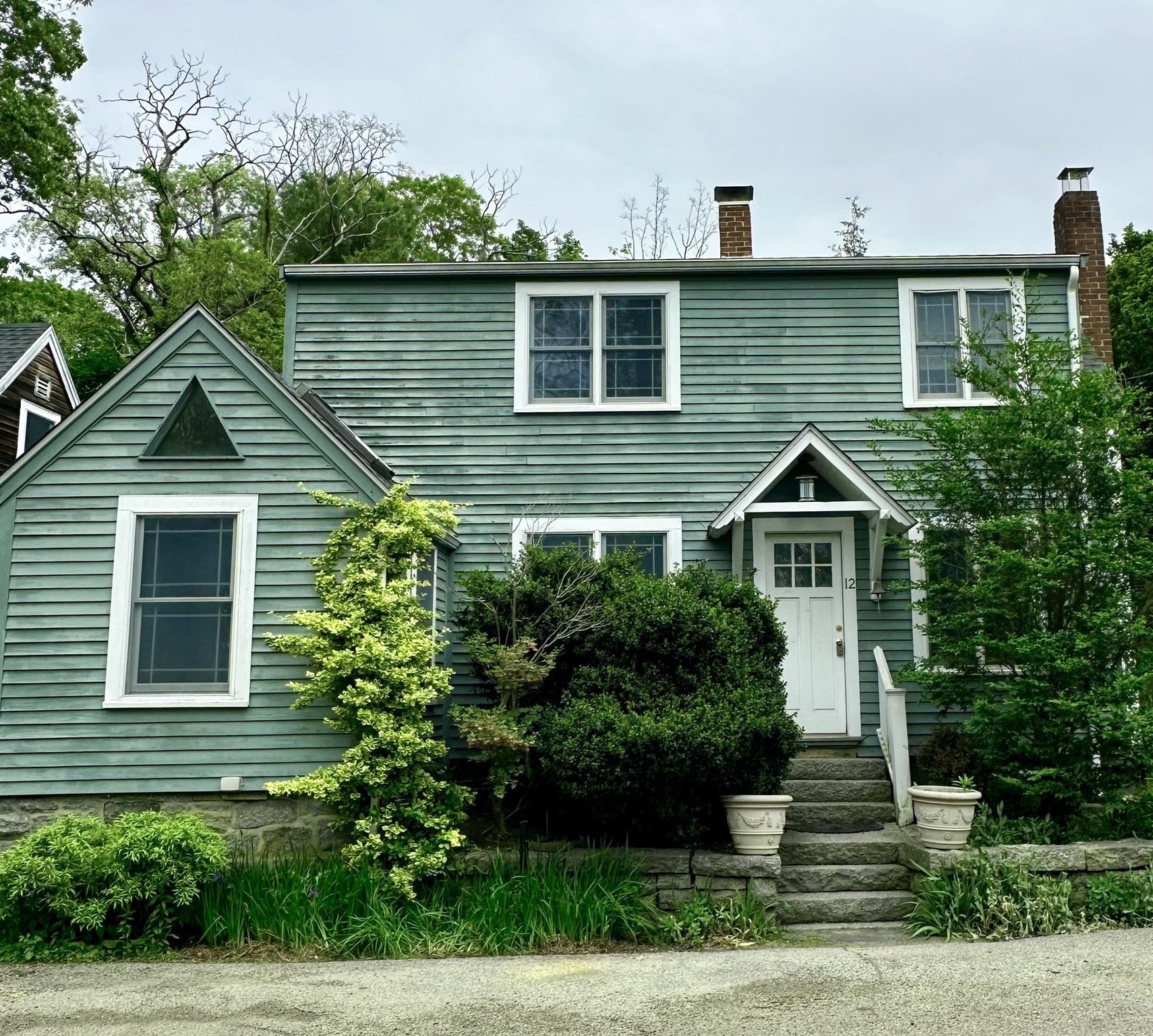Property Description
Property Details
Amenities
- Highway Access
- Marina
- Park
- Public Transportation
- Shopping
- Tennis Court
- Walk/Jog Trails
Kitchen, Dining, and Appliances
- Kitchen Dimensions: 15X13
- Kitchen Level: First Floor
- Countertops - Stone/Granite/Solid, Flooring - Stone/Ceramic Tile, Recessed Lighting, Stainless Steel Appliances
- Dishwasher, Dryer, Microwave, Range, Refrigerator, Washer, Washer Hookup
- Dining Room Dimensions: 15X14
- Dining Room Level: First Floor
- Dining Room Features: Ceiling - Beamed, Closet/Cabinets - Custom Built, Fireplace, Flooring - Wood
Bathrooms
- Full Baths: 2
- Master Bath: 1
- Bathroom 1 Dimensions: 12X10
- Bathroom 1 Level: Second Floor
- Bathroom 1 Features: Bathroom - Full, Bathroom - With Tub & Shower, Flooring - Stone/Ceramic Tile, Recessed Lighting
- Bathroom 2 Dimensions: 9X4
- Bathroom 2 Level: Second Floor
- Bathroom 2 Features: Bathroom - 3/4, Flooring - Stone/Ceramic Tile
Bedrooms
- Bedrooms: 4
- Master Bedroom Dimensions: 17X15
- Master Bedroom Level: Second Floor
- Master Bedroom Features: Bathroom - Full, Fireplace, Flooring - Wood
- Bedroom 2 Dimensions: 15X11
- Bedroom 2 Level: Second Floor
- Master Bedroom Features: Flooring - Wood, Lighting - Overhead
- Bedroom 3 Dimensions: 12X10
- Bedroom 3 Level: Second Floor
- Master Bedroom Features: Flooring - Wood
Other Rooms
- Total Rooms: 8
- Living Room Dimensions: 19X17
- Living Room Level: First Floor
- Living Room Features: Ceiling - Beamed, Closet/Cabinets - Custom Built, Fireplace, Sunken
Utilities
- Heating: Central Heat, Central Heat, Electric, Gas, Hot Air Gravity, Hot Water Radiators, Steam, Unit Control
- Heat Zones: 2
- Hot Water: Natural Gas
- Cooling: Individual, None
- Electric Info: Circuit Breakers, Underground
- Utility Connections: for Gas Dryer, for Gas Range, Washer Hookup
- Water: City/Town Water, Private
- Sewer: City/Town Sewer, Private
Garage & Parking
- Parking Features: 1-10 Spaces, Off-Street, Paved Driveway
- Parking Spaces: 2
Interior Features
- Square Feet: 1937
- Fireplaces: 4
- Accessability Features: Unknown
Construction
- Year Built: 1710
- Type: Detached
- Style: Antique, Colonial, Courtyard, Detached,
- Construction Type: Aluminum, Frame
- Foundation Info: Fieldstone
- Roof Material: Aluminum, Asphalt/Fiberglass Shingles
- Flooring Type: Tile, Wood
- Lead Paint: Unknown
- Warranty: No
Exterior & Lot
- Lot Description: Easements, Level, Scenic View(s), Sloping
- Exterior Features: Deck - Wood, Fenced Yard, Garden Area, Gutters, Porch, Storage Shed
- Road Type: Public
- Waterfront Features: Harbor, Ocean
- Distance to Beach: 0 to 1/10 Mile
- Beach Ownership: Public
Other Information
- MLS ID# 73375243
- Last Updated: 06/17/25
- HOA: No
- Reqd Own Association: Unknown
Property History
| Date | Event | Price | Price/Sq Ft | Source |
|---|---|---|---|---|
| 06/17/2025 | Contingent | $749,900 | $387 | MLSPIN |
| 06/16/2025 | Active | $749,900 | $387 | MLSPIN |
| 06/12/2025 | Price Change | $749,900 | $387 | MLSPIN |
| 06/10/2025 | Active | $779,900 | $403 | MLSPIN |
| 06/06/2025 | Back on Market | $779,900 | $403 | MLSPIN |
| 06/02/2025 | Contingent | $779,900 | $403 | MLSPIN |
| 05/18/2025 | Active | $779,900 | $403 | MLSPIN |
| 05/14/2025 | New | $779,900 | $403 | MLSPIN |
Mortgage Calculator
Map
Seller's Representative: Beth Buckingham, J. Barrett & Company
Sub Agent Compensation: n/a
Buyer Agent Compensation: n/a
Facilitator Compensation: n/a
Compensation Based On: n/a
Sub-Agency Relationship Offered: No
© 2025 MLS Property Information Network, Inc.. All rights reserved.
The property listing data and information set forth herein were provided to MLS Property Information Network, Inc. from third party sources, including sellers, lessors and public records, and were compiled by MLS Property Information Network, Inc. The property listing data and information are for the personal, non commercial use of consumers having a good faith interest in purchasing or leasing listed properties of the type displayed to them and may not be used for any purpose other than to identify prospective properties which such consumers may have a good faith interest in purchasing or leasing. MLS Property Information Network, Inc. and its subscribers disclaim any and all representations and warranties as to the accuracy of the property listing data and information set forth herein.
MLS PIN data last updated at 2025-06-17 15:27:00


































