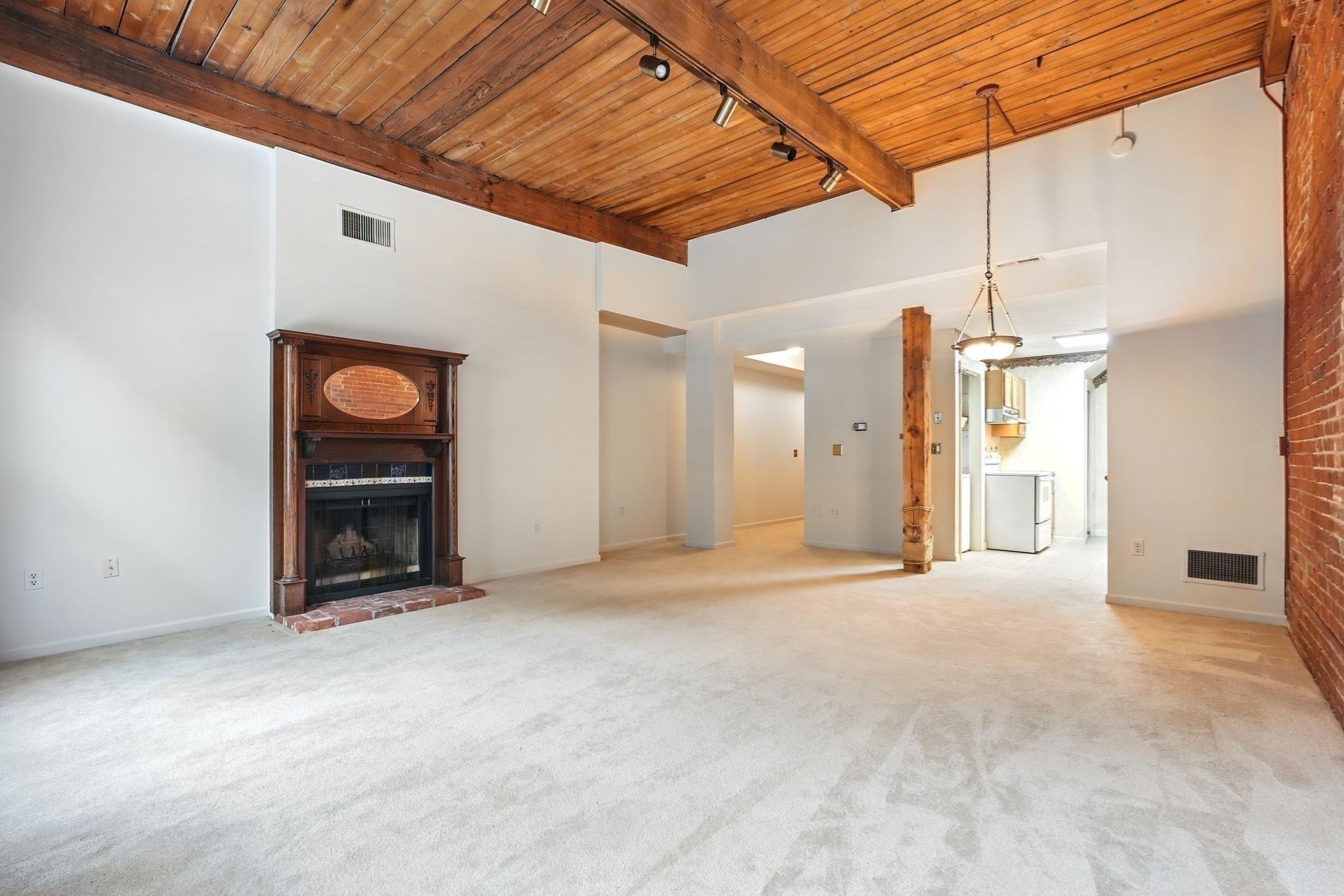View Map
Property Description
Property Details
Amenities
- Association Fee Includes: Landscaping, Master Insurance, Sewer, Snow Removal, Swimming Pool, Tennis Court, Water
Kitchen, Dining, and Appliances
- Kitchen Level: First Floor
- Closet, Countertops - Upgraded, Deck - Exterior, Dining Area, Flooring - Vinyl, Flooring - Wood, Kitchen Island, Lighting - Pendant, Remodeled, Slider, Stainless Steel Appliances
- Dishwasher, Dishwasher - ENERGY STAR, Dryer - ENERGY STAR, Range, Refrigerator, Refrigerator - ENERGY STAR, Wall Oven, Washer - ENERGY STAR
Bathrooms
- Full Baths: 2
- Half Baths 1
- Master Bath: 1
- Bathroom 1 Level: First Floor
- Bathroom 1 Features: Bathroom - Half
- Bathroom 2 Level: Second Floor
- Bathroom 2 Features: Bathroom - Full
- Bathroom 3 Level: Second Floor
- Bathroom 3 Features: Bathroom - Full
Bedrooms
- Bedrooms: 3
- Master Bedroom Level: Second Floor
- Master Bedroom Features: Bathroom - Full, Closet, Closet - Double, Flooring - Wall to Wall Carpet
- Bedroom 2 Level: Second Floor
- Master Bedroom Features: Closet, Flooring - Wall to Wall Carpet
- Bedroom 3 Level: Second Floor
- Master Bedroom Features: Closet, Flooring - Wall to Wall Carpet
Other Rooms
- Total Rooms: 6
- Living Room Level: First Floor
- Living Room Features: Flooring - Wall to Wall Carpet
- Family Room Level: Basement
- Family Room Features: Flooring - Wall to Wall Carpet
Utilities
- Heating: Forced Air, Gas, Hot Air Gravity, Oil, Unit Control
- Heat Zones: 1
- Cooling: Central Air, Unit Control
- Cooling Zones: 1
- Electric Info: 200 Amps
- Utility Connections: for Electric Dryer, for Electric Oven, for Electric Range
- Water: Community Well, Public
- Sewer: On-Site, Private Sewerage
Unit Features
- Square Feet: 1500
- Unit Building: 70
- Unit Level: 1
- Unit Placement: Street
- Interior Features: Central Vacuum
- Floors: 3
- Pets Allowed: No
- Fireplaces: 2
- Laundry Features: In Unit
- Accessability Features: Unknown
Condo Complex Information
- Condo Name: Granby Heights
- Condo Type: Condo
- Complex Complete: U
- Number of Units: 76
- Elevator: No
- Condo Association: U
- HOA Fee: $583
- Fee Interval: Monthly
- Management: Professional - Off Site
Construction
- Year Built: 2004
- Style: , Garrison, Townhouse
- Construction Type: Aluminum, Frame
- Roof Material: Aluminum, Asphalt/Fiberglass Shingles
- Flooring Type: Vinyl, Wall to Wall Carpet, Wood
- Lead Paint: Unknown
- Warranty: No
Garage & Parking
- Garage Spaces: 2
- Parking Spaces: 3
Exterior & Grounds
- Exterior Features: Patio
- Pool: Yes
- Pool Features: Inground
Other Information
- MLS ID# 73395854
- Last Updated: 06/30/25
- Documents on File: 21E Certificate, Building Permit, Floor Plans, Investment Analysis, Legal Description, Master Deed, Rules & Regs, Site Plan, Soil Survey
- Terms: Contract for Deed, Rent w/Option
Property History
| Date | Event | Price | Price/Sq Ft | Source |
|---|---|---|---|---|
| 06/28/2025 | Active | $324,900 | $217 | MLSPIN |
| 06/24/2025 | New | $324,900 | $217 | MLSPIN |
| 06/30/2022 | Sold | $285,000 | $190 | MLSPIN |
| 06/02/2022 | Under Agreement | $289,000 | $193 | MLSPIN |
| 05/19/2022 | Contingent | $289,000 | $193 | MLSPIN |
| 05/09/2022 | Active | $289,000 | $193 | MLSPIN |
| 12/30/2013 | Sold | $151,000 | $84 | MLSPIN |
| 12/18/2013 | Under Agreement | $155,000 | $86 | MLSPIN |
| 11/27/2013 | Contingent | $155,000 | $86 | MLSPIN |
| 10/07/2013 | Active | $155,000 | $86 | MLSPIN |
Mortgage Calculator
Map
Seller's Representative: Lauren Niles, Coldwell Banker Realty - Western MA
Sub Agent Compensation: n/a
Buyer Agent Compensation: n/a
Facilitator Compensation: n/a
Compensation Based On: n/a
Sub-Agency Relationship Offered: No
© 2025 MLS Property Information Network, Inc.. All rights reserved.
The property listing data and information set forth herein were provided to MLS Property Information Network, Inc. from third party sources, including sellers, lessors and public records, and were compiled by MLS Property Information Network, Inc. The property listing data and information are for the personal, non commercial use of consumers having a good faith interest in purchasing or leasing listed properties of the type displayed to them and may not be used for any purpose other than to identify prospective properties which such consumers may have a good faith interest in purchasing or leasing. MLS Property Information Network, Inc. and its subscribers disclaim any and all representations and warranties as to the accuracy of the property listing data and information set forth herein.
MLS PIN data last updated at 2025-06-30 10:10:00





































