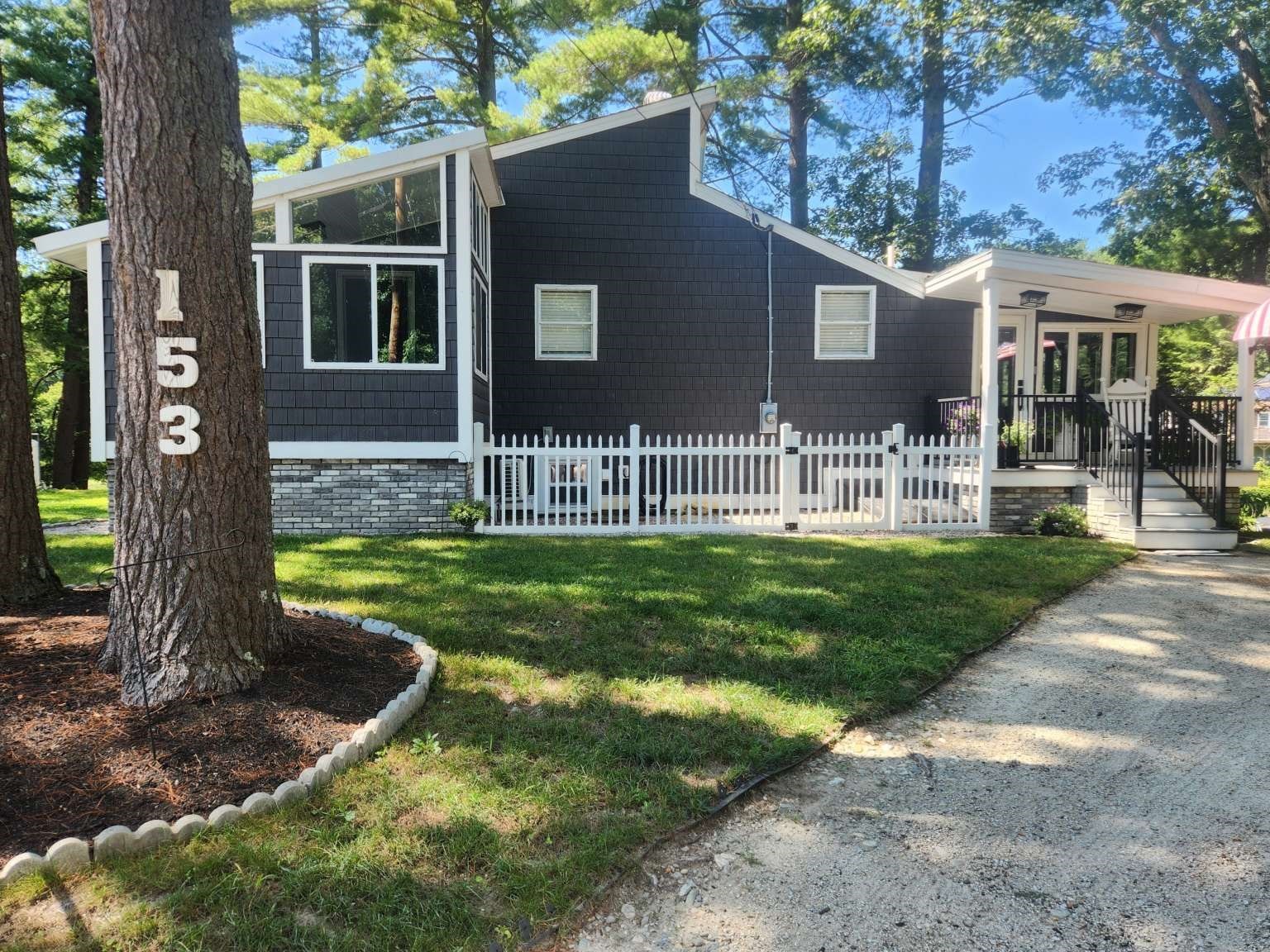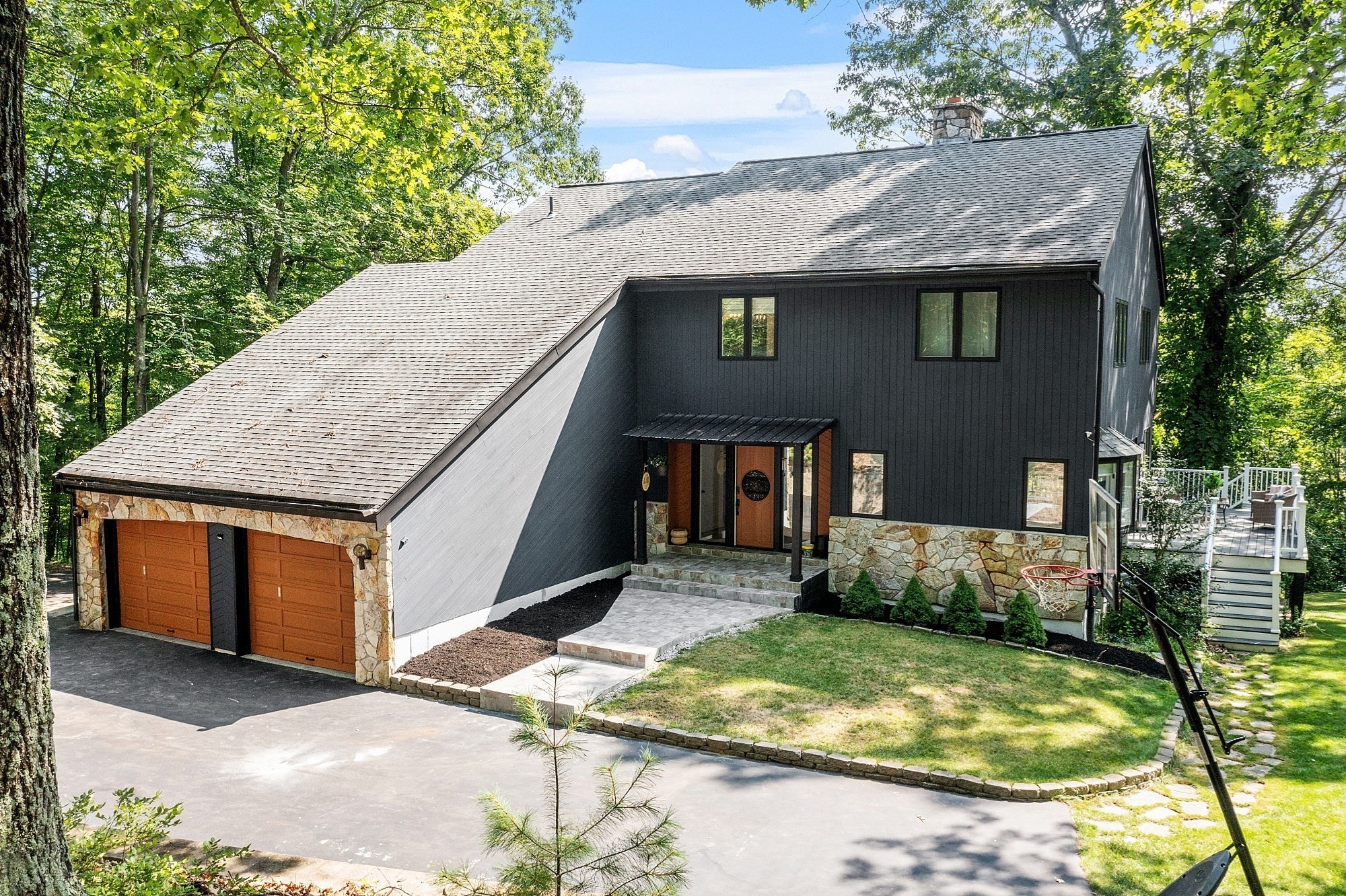Property Description
Property Details
Amenities
- Bike Path
- Conservation Area
- Golf Course
- Highway Access
- House of Worship
- Medical Facility
- Park
- Private School
- Public School
- Shopping
- Stables
- Swimming Pool
- Tennis Court
- Walk/Jog Trails
Kitchen, Dining, and Appliances
- Kitchen Dimensions: 11'7"X17'10"
- Cabinets - Upgraded, Countertops - Stone/Granite/Solid, Flooring - Hardwood, Kitchen Island, Lighting - Pendant, Open Floor Plan, Recessed Lighting, Remodeled, Stainless Steel Appliances
- Dishwasher, Dryer, Freezer, Microwave, Range, Refrigerator, Washer
- Dining Room Dimensions: 11'5"X12'3"
- Dining Room Features: Flooring - Hardwood, Lighting - Overhead
Bathrooms
- Full Baths: 2
- Bathroom 1 Dimensions: 7'8"X5'4"
- Bathroom 1 Features: Bathroom - 3/4, Bathroom - With Shower Stall, Closet/Cabinets - Custom Built, Enclosed Shower - Fiberglass, Flooring - Stone/Ceramic Tile, Lighting - Overhead, Pedestal Sink
- Bathroom 2 Dimensions: 7'1"X7'1"
- Bathroom 2 Level: Second Floor
- Bathroom 2 Features: Bathroom - Full, Bathroom - With Tub & Shower, Countertops - Stone/Granite/Solid, Flooring - Stone/Ceramic Tile, Lighting - Overhead, Lighting - Sconce
Bedrooms
- Bedrooms: 4
- Master Bedroom Dimensions: 12'6"X15'7"
- Master Bedroom Level: Second Floor
- Master Bedroom Features: Closet, Flooring - Hardwood, Lighting - Overhead
- Bedroom 2 Dimensions: 11'7"X11'1"
- Bedroom 2 Level: Second Floor
- Master Bedroom Features: Closet, Flooring - Hardwood, Lighting - Overhead
- Bedroom 3 Dimensions: 11'5"X9'6"
- Bedroom 3 Level: Second Floor
- Master Bedroom Features: Closet, Flooring - Hardwood, Lighting - Overhead
Other Rooms
- Total Rooms: 8
- Living Room Dimensions: 23'3"X13'6"
- Living Room Features: Flooring - Hardwood, Recessed Lighting
- Family Room Dimensions: 22'4"X18'7"
- Family Room Level: Basement
- Family Room Features: Flooring - Wall to Wall Carpet, Lighting - Overhead
- Laundry Room Features: Full, Interior Access, Partially Finished, Walk Out
Utilities
- Heating: Central Heat, Hot Water Baseboard, Oil
- Heat Zones: 2
- Hot Water: Other (See Remarks)
- Cooling: 2 Units, Window AC
- Electric Info: 110 Volts, 200 Amps, 220 Volts, Circuit Breakers
- Energy Features: Insulated Doors, Insulated Windows, Prog. Thermostat
- Utility Connections: Generator Connection, Icemaker Connection, Washer Hookup, for Electric Dryer, for Electric Range
- Water: City/Town Water
- Sewer: Private Sewerage
Garage & Parking
- Garage Parking: Attached, Garage Door Opener, Storage
- Garage Spaces: 2
- Parking Features: Off-Street, Paved Driveway
- Parking Spaces: 4
Interior Features
- Square Feet: 2727
- Fireplaces: 1
- Interior Features: Whole House Fan
- Accessability Features: Unknown
Construction
- Year Built: 1970
- Type: Detached
- Style: Colonial, Garrison
- Construction Type: Frame
- Foundation Info: Poured Concrete
- Roof Material: Asphalt/Fiberglass Shingles
- Flooring Type: Hardwood, Tile, Wall to Wall Carpet
- Lead Paint: Unknown
- Warranty: No
Exterior & Lot
- Lot Description: Cleared, Corner, Gentle Slope, Level
- Exterior Features: Deck - Composite, Deck - Vinyl
- Road Type: Paved, Public, Publicly Maint.
Other Information
- MLS ID# 73434787
- Last Updated: 09/30/25
- HOA: No
- Reqd Own Association: Unknown
- Terms: Contract for Deed
Property History
| Date | Event | Price | Price/Sq Ft | Source |
|---|---|---|---|---|
| 09/28/2025 | Active | $735,000 | $270 | MLSPIN |
| 09/24/2025 | New | $735,000 | $270 | MLSPIN |
Mortgage Calculator
Map
Seller's Representative: Find Your Village Real Estate Team, Keller Williams Realty Boston Northwest
Sub Agent Compensation: n/a
Buyer Agent Compensation: n/a
Facilitator Compensation: n/a
Compensation Based On: n/a
Sub-Agency Relationship Offered: No
© 2025 MLS Property Information Network, Inc.. All rights reserved.
The property listing data and information set forth herein were provided to MLS Property Information Network, Inc. from third party sources, including sellers, lessors and public records, and were compiled by MLS Property Information Network, Inc. The property listing data and information are for the personal, non commercial use of consumers having a good faith interest in purchasing or leasing listed properties of the type displayed to them and may not be used for any purpose other than to identify prospective properties which such consumers may have a good faith interest in purchasing or leasing. MLS Property Information Network, Inc. and its subscribers disclaim any and all representations and warranties as to the accuracy of the property listing data and information set forth herein.
MLS PIN data last updated at 2025-09-30 14:51:00

















































