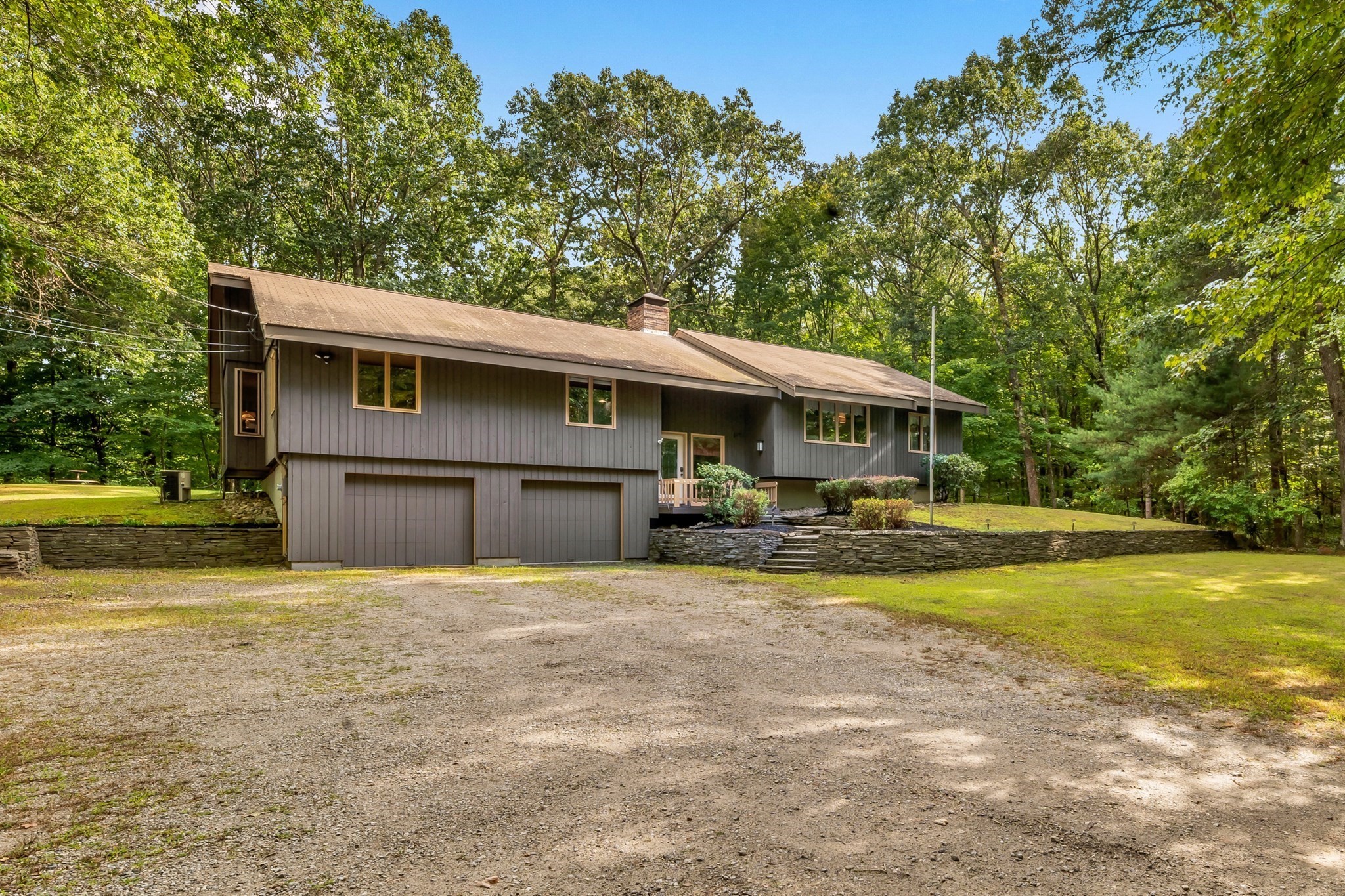View Map
Property Description
Property Details
Amenities
- Conservation Area
- House of Worship
- Marina
- Medical Facility
- Park
- Public School
- Public Transportation
- Shopping
- Stables
- T-Station
- Walk/Jog Trails
Kitchen, Dining, and Appliances
- Ceiling - Cathedral, Ceiling Fan(s), Closet, Dining Area, Exterior Access, Flooring - Laminate, Open Floor Plan, Pantry
- Dishwasher, Microwave, Range, Refrigerator
- Dining Room Features: Chair Rail, Closet, Fireplace, Flooring - Wood, Lighting - Overhead
Bathrooms
- Full Baths: 2
- Half Baths 1
- Bathroom 1 Level: First Floor
- Bathroom 1 Features: Bathroom - Full, Bathroom - With Shower Stall, Dryer Hookup - Electric, Flooring - Vinyl, Lighting - Overhead, Lighting - Sconce, Soaking Tub, Washer Hookup, Window(s) - Bay/Bow/Box
- Bathroom 2 Level: Second Floor
- Bathroom 2 Features: Bathroom - Half, Closet/Cabinets - Custom Built
- Bathroom 3 Level: Second Floor
- Bathroom 3 Features: Bathroom - 3/4, Bathroom - With Shower Stall, Lighting - Sconce
Bedrooms
- Bedrooms: 4
- Master Bedroom Level: Second Floor
- Master Bedroom Features: Bathroom - Half, Ceiling Fan(s), Closet, Decorative Molding, Fireplace, Flooring - Wall to Wall Carpet
- Bedroom 2 Level: Second Floor
- Master Bedroom Features: Ceiling Fan(s), Closet/Cabinets - Custom Built, Decorative Molding, Flooring - Wall to Wall Carpet, Wainscoting
- Bedroom 3 Level: Second Floor
- Master Bedroom Features: Closet, Decorative Molding, Fireplace, Flooring - Wall to Wall Carpet
Other Rooms
- Total Rooms: 9
- Living Room Features: Closet/Cabinets - Custom Built, Crown Molding, Exterior Access, Fireplace, Flooring - Wood, Lighting - Overhead
- Family Room Level: First Floor
- Family Room Features: Closet/Cabinets - Custom Built, Crown Molding, Fireplace, Flooring - Wood, Lighting - Overhead
- Laundry Room Features: Bulkhead, Concrete Floor, Dirt Floor, Full, Unfinished Basement
Utilities
- Heating: Gas, Hot Water Baseboard
- Hot Water: Electric
- Cooling: Window AC
- Electric Info: 200 Amps
- Utility Connections: Washer Hookup, for Electric Dryer, for Electric Oven, for Electric Range
- Water: City/Town Water
- Sewer: City/Town Sewer
Garage & Parking
- Garage Parking: Attached, Side Entry
- Garage Spaces: 1
- Parking Features: Off-Street
- Parking Spaces: 5
Interior Features
- Square Feet: 3098
- Fireplaces: 8
- Accessability Features: Unknown
Construction
- Year Built: 1792
- Type: Detached
- Style: Colonial
- Foundation Info: Fieldstone
- Flooring Type: Laminate, Tile, Wall to Wall Carpet, Wood
- Lead Paint: Certified Treated
- Warranty: No
Exterior & Lot
- Lot Description: Level, Scenic View(s)
- Exterior Features: Deck - Wood, Porch, Porch - Screened, Storage Shed
- Road Type: Public
- Waterfront Features: River
Other Information
- MLS ID# 73451910
- Last Updated: 02/01/26
- HOA: No
- Reqd Own Association: Unknown
Mortgage Calculator
Map
Seller's Representative: Louise Lingerman, Realty One Group Nest
Sub Agent Compensation: n/a
Buyer Agent Compensation: n/a
Facilitator Compensation: n/a
Compensation Based On: n/a
Sub-Agency Relationship Offered: No
© 2026 MLS Property Information Network, Inc.. All rights reserved.
The property listing data and information set forth herein were provided to MLS Property Information Network, Inc. from third party sources, including sellers, lessors and public records, and were compiled by MLS Property Information Network, Inc. The property listing data and information are for the personal, non commercial use of consumers having a good faith interest in purchasing or leasing listed properties of the type displayed to them and may not be used for any purpose other than to identify prospective properties which such consumers may have a good faith interest in purchasing or leasing. MLS Property Information Network, Inc. and its subscribers disclaim any and all representations and warranties as to the accuracy of the property listing data and information set forth herein.
MLS PIN data last updated at 2026-02-01 03:12:00














































