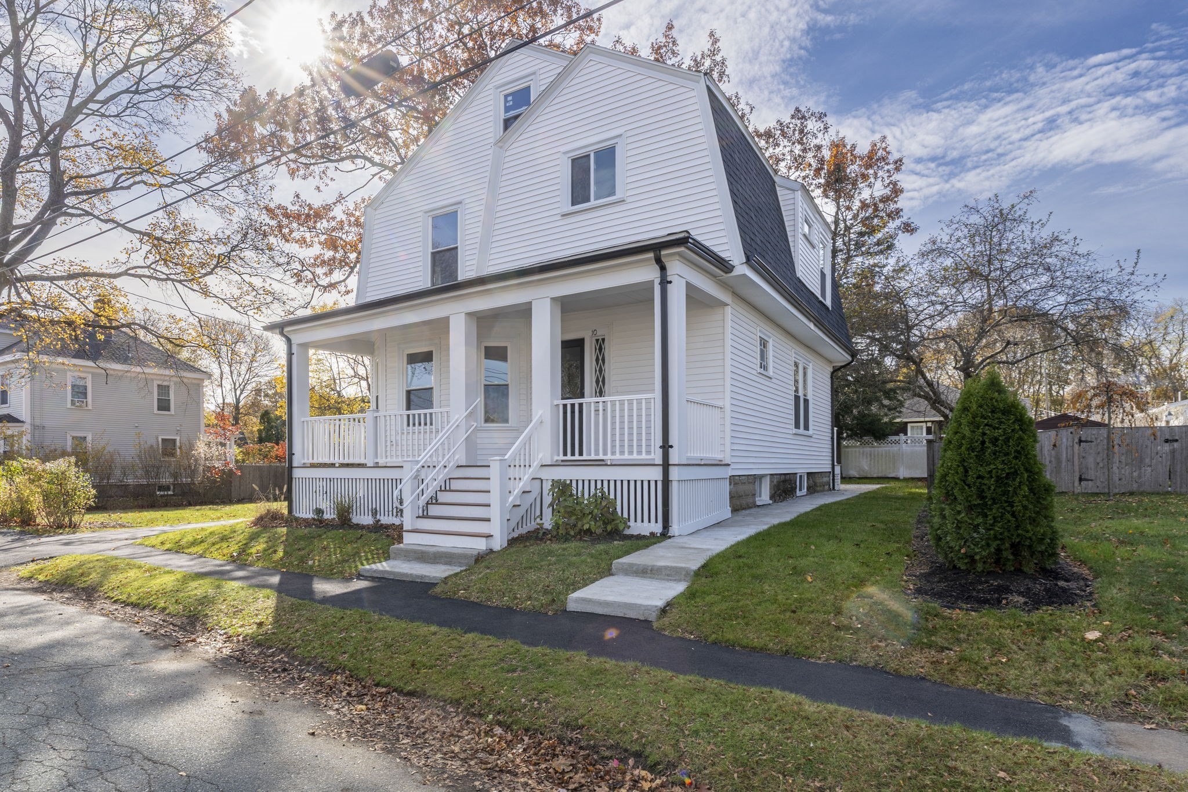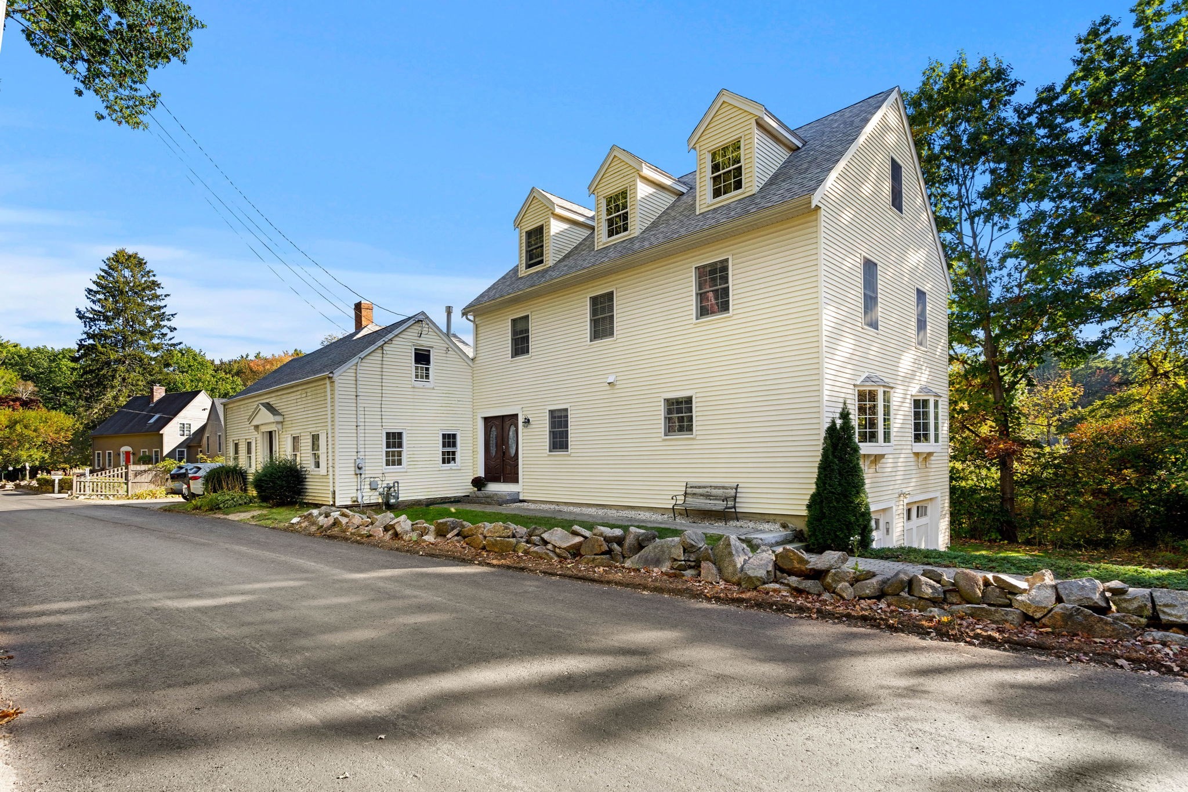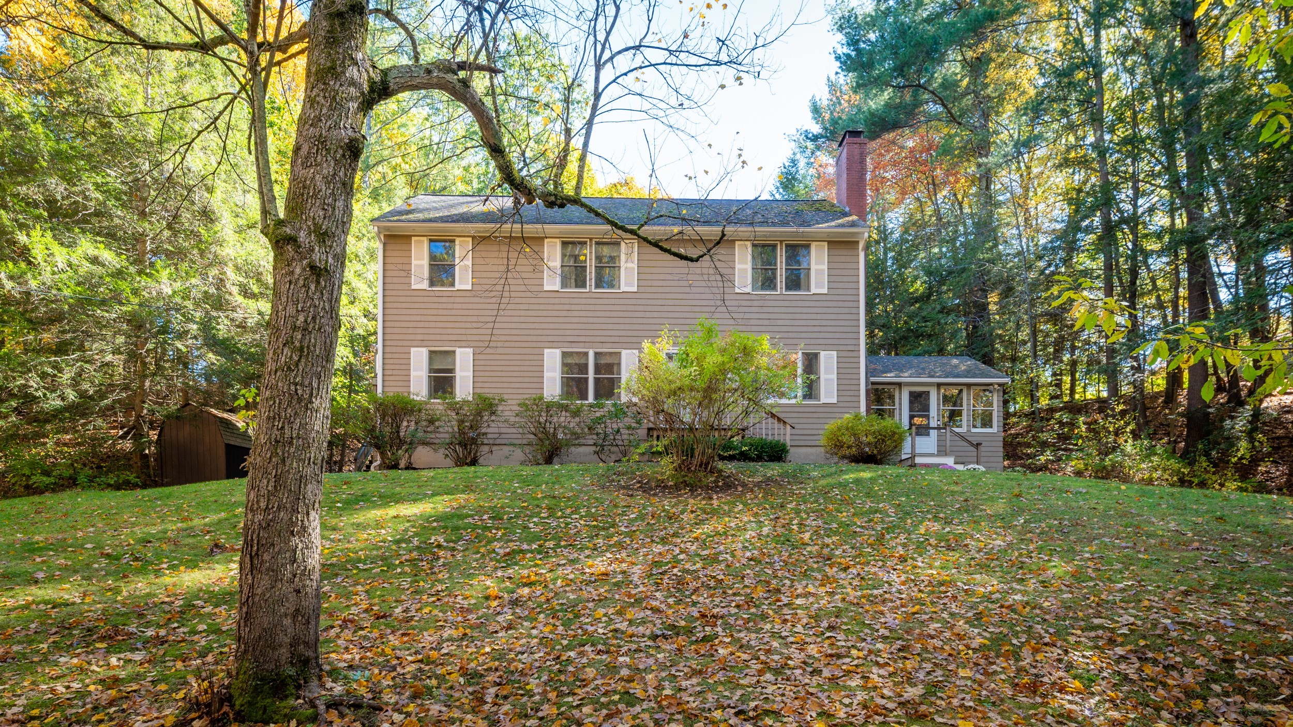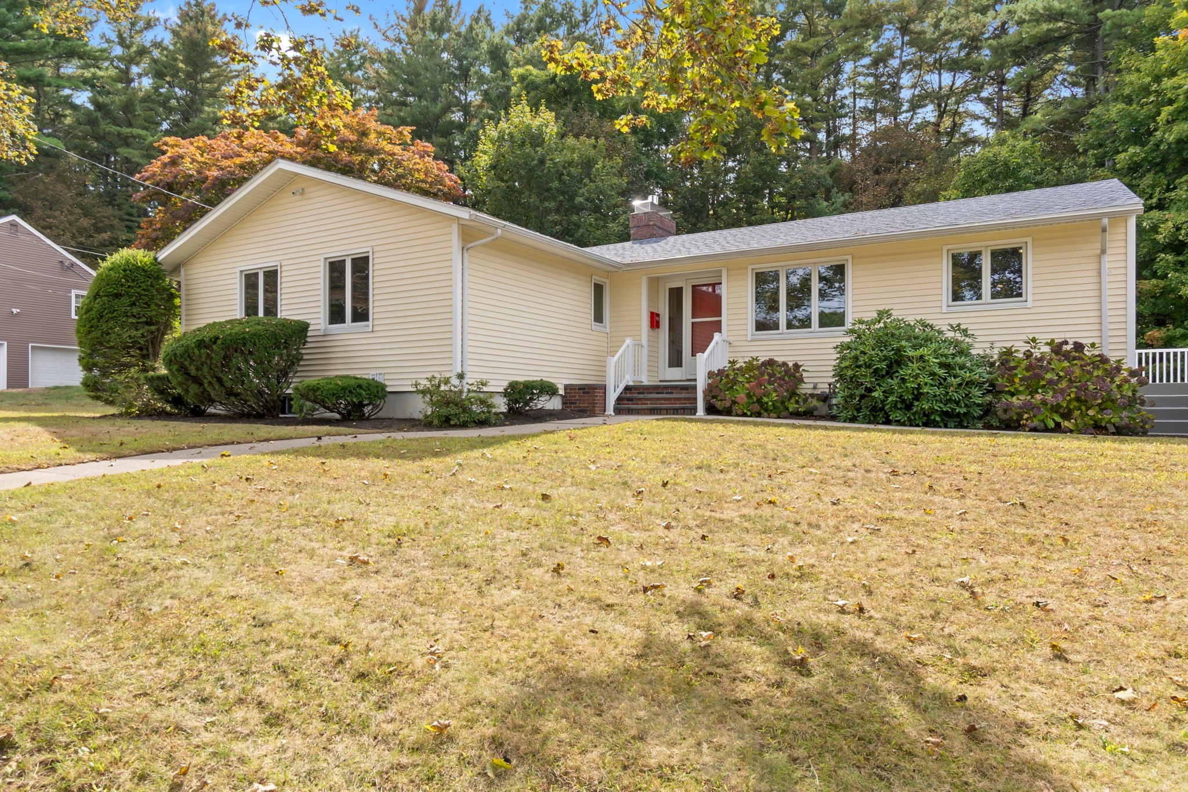Property Description
Property Details
Amenities
- Bike Path
- Conservation Area
- Golf Course
- Highway Access
- House of Worship
- Medical Facility
- Park
- Private School
- Public School
- Public Transportation
- Shopping
- Stables
- Swimming Pool
- T-Station
- Tennis Court
- University
- Walk/Jog Trails
Kitchen, Dining, and Appliances
- Kitchen Level: First Floor
- Breakfast Bar / Nook, Cabinets - Upgraded, Countertops - Stone/Granite/Solid, Open Floor Plan, Stainless Steel Appliances
- Dining Room Features: Chair Rail, Decorative Molding, Fireplace, Flooring - Wood, Open Floor Plan
Bathrooms
- Full Baths: 2
- Bathroom 1 Level: First Floor
- Bathroom 1 Features: Bathroom - Full, Bathroom - Tiled With Tub & Shower, Flooring - Stone/Ceramic Tile
- Bathroom 2 Level: Second Floor
- Bathroom 2 Features: Bathroom - Full, Bathroom - Tiled With Shower Stall, Countertops - Stone/Granite/Solid, Countertops - Upgraded, Soaking Tub
Bedrooms
- Bedrooms: 3
- Master Bedroom Level: Second Floor
- Master Bedroom Features: Ceiling - Beamed, Ceiling - Cathedral, Ceiling Fan(s), Chair Rail, Closet - Cedar, Closet - Walk-in, Fireplace, Flooring - Wood
- Bedroom 2 Level: Second Floor
- Master Bedroom Features: Ceiling - Beamed, Ceiling - Cathedral, Ceiling Fan(s), Closet, Closet - Cedar, Flooring - Wood
- Bedroom 3 Level: First Floor
- Master Bedroom Features: Chair Rail, Fireplace, Flooring - Wood
Other Rooms
- Total Rooms: 8
- Living Room Level: First Floor
- Living Room Features: Ceiling - Beamed, Fireplace, Flooring - Wood
- Family Room Level: First Floor
- Family Room Features: Ceiling - Beamed, Ceiling - Cathedral, Exterior Access, Flooring - Wood, Wood / Coal / Pellet Stove
- Laundry Room Features: Bulkhead, Interior Access, Partial
Utilities
- Heating: Hot Water Baseboard, Propane
- Hot Water: Tankless
- Cooling: Window AC
- Electric Info: 200 Amps, Circuit Breakers
- Energy Features: Insulated Windows
- Utility Connections: for Gas Range
- Water: City/Town Water
- Sewer: Private Sewerage
Garage & Parking
- Parking Features: Paved Driveway
- Parking Spaces: 7
Interior Features
- Square Feet: 2235
- Fireplaces: 5
- Accessability Features: Unknown
Construction
- Year Built: 1800
- Type: Detached
- Style: Colonial
- Construction Type: Frame
- Foundation Info: Fieldstone, Granite
- Roof Material: Asphalt/Fiberglass Shingles
- UFFI: Unknown
- Flooring Type: Stone / Slate, Tile, Wood
- Lead Paint: Unknown
- Warranty: No
Exterior & Lot
- Lot Description: Level
- Exterior Features: Garden Area, Patio, Screens, Stone Wall
- Road Type: Paved, Public, Publicly Maint., Sidewalk
Other Information
- MLS ID# 73454508
- Last Updated: 11/13/25
- HOA: No
- Reqd Own Association: Unknown
Property History
| Date | Event | Price | Price/Sq Ft | Source |
|---|---|---|---|---|
| 11/13/2025 | New | $939,000 | $420 | MLSPIN |
Mortgage Calculator
Map
Seller's Representative: Deborah Evans, J. Barrett & Company
Sub Agent Compensation: n/a
Buyer Agent Compensation: n/a
Facilitator Compensation: n/a
Compensation Based On: n/a
Sub-Agency Relationship Offered: No
© 2025 MLS Property Information Network, Inc.. All rights reserved.
The property listing data and information set forth herein were provided to MLS Property Information Network, Inc. from third party sources, including sellers, lessors and public records, and were compiled by MLS Property Information Network, Inc. The property listing data and information are for the personal, non commercial use of consumers having a good faith interest in purchasing or leasing listed properties of the type displayed to them and may not be used for any purpose other than to identify prospective properties which such consumers may have a good faith interest in purchasing or leasing. MLS Property Information Network, Inc. and its subscribers disclaim any and all representations and warranties as to the accuracy of the property listing data and information set forth herein.
MLS PIN data last updated at 2025-11-13 16:22:00
















































