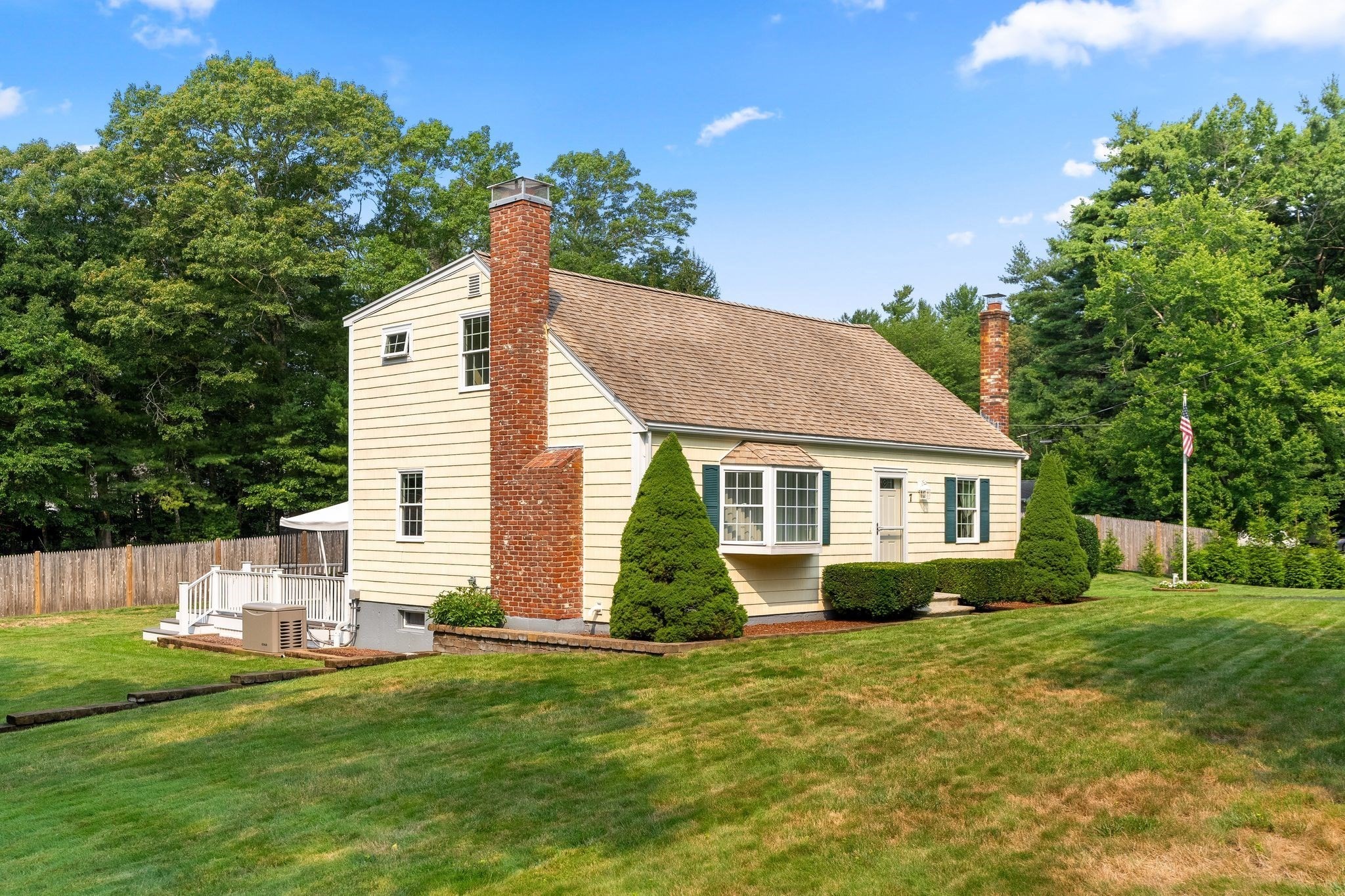View Map
Property Description
Property Details
Amenities
- House of Worship
- Public School
- Public Transportation
- Shopping
Kitchen, Dining, and Appliances
- Countertops - Stone/Granite/Solid, Flooring - Hardwood, Gas Stove
- Dryer, Range, Refrigerator, Washer
Bathrooms
- Full Baths: 3
- Bathroom 1 Level: First Floor
- Bathroom 1 Features: Bathroom - Full, Flooring - Stone/Ceramic Tile, Skylight
- Bathroom 2 Level: First Floor
- Bathroom 2 Features: Bathroom - Full, Flooring - Stone/Ceramic Tile, Handicap Accessible
- Bathroom 3 Level: Second Floor
- Bathroom 3 Features: Bathroom - Full, Flooring - Stone/Ceramic Tile
Bedrooms
- Bedrooms: 4
- Master Bedroom Level: First Floor
- Master Bedroom Features: Closet, Flooring - Hardwood
- Bedroom 2 Level: First Floor
- Master Bedroom Features: Closet, Flooring - Hardwood
- Bedroom 3 Level: First Floor
- Master Bedroom Features: Closet, Flooring - Hardwood
Other Rooms
- Total Rooms: 10
- Living Room Level: First Floor
- Living Room Features: Flooring - Hardwood
- Family Room Level: First Floor
- Family Room Features: Ceiling - Vaulted, Exterior Access, Flooring - Wall to Wall Carpet, Handicap Accessible, Wood / Coal / Pellet Stove
- Laundry Room Features: Full, Partially Finished
Utilities
- Heating: Central Heat, Electric Baseboard, Forced Air, Pellet Stove
- Heat Zones: 3
- Hot Water: Natural Gas
- Cooling: Central Air, Wall AC
- Cooling Zones: 3
- Electric Info: 200 Amps, Circuit Breakers
- Energy Features: Insulated Windows
- Utility Connections: for Electric Dryer, for Gas Oven, for Gas Range
- Water: City/Town Water
- Sewer: Private Sewerage
Garage & Parking
- Garage Parking: Attached
- Garage Spaces: 1
- Parking Features: Off-Street, Paved Driveway
- Parking Spaces: 3
Interior Features
- Square Feet: 2798
- Accessability Features: Yes
Construction
- Year Built: 1970
- Type: Detached
- Style: Ranch
- Foundation Info: Poured Concrete
- Flooring Type: Concrete, Laminate, Other (See Remarks), Wall to Wall Carpet, Wood
- Lead Paint: Unknown
- Warranty: No
Exterior & Lot
- Lot Description: Paved Drive
- Road Type: Cul-De-Sac, Dead End, Paved, Public, Publicly Maint.
Other Information
- MLS ID# 73381256
- Last Updated: 08/23/25
- HOA: No
- Reqd Own Association: Unknown
Property History
| Date | Event | Price | Price/Sq Ft | Source |
|---|---|---|---|---|
| 08/23/2025 | Active | $724,000 | $259 | MLSPIN |
| 08/19/2025 | Extended | $724,000 | $259 | MLSPIN |
| 07/14/2025 | Active | $724,000 | $259 | MLSPIN |
| 07/10/2025 | Price Change | $724,000 | $259 | MLSPIN |
| 06/15/2025 | Active | $734,000 | $262 | MLSPIN |
| 06/11/2025 | Price Change | $734,000 | $262 | MLSPIN |
| 06/01/2025 | Active | $749,000 | $268 | MLSPIN |
| 05/28/2025 | New | $749,000 | $268 | MLSPIN |
Mortgage Calculator
Map
Seller's Representative: The Residential Group, William Raveis R.E. & Home Services
Sub Agent Compensation: n/a
Buyer Agent Compensation: 2
Facilitator Compensation: n/a
Compensation Based On: Net Sale Price
Sub-Agency Relationship Offered: No
© 2025 MLS Property Information Network, Inc.. All rights reserved.
The property listing data and information set forth herein were provided to MLS Property Information Network, Inc. from third party sources, including sellers, lessors and public records, and were compiled by MLS Property Information Network, Inc. The property listing data and information are for the personal, non commercial use of consumers having a good faith interest in purchasing or leasing listed properties of the type displayed to them and may not be used for any purpose other than to identify prospective properties which such consumers may have a good faith interest in purchasing or leasing. MLS Property Information Network, Inc. and its subscribers disclaim any and all representations and warranties as to the accuracy of the property listing data and information set forth herein.
MLS PIN data last updated at 2025-08-23 03:05:00






































