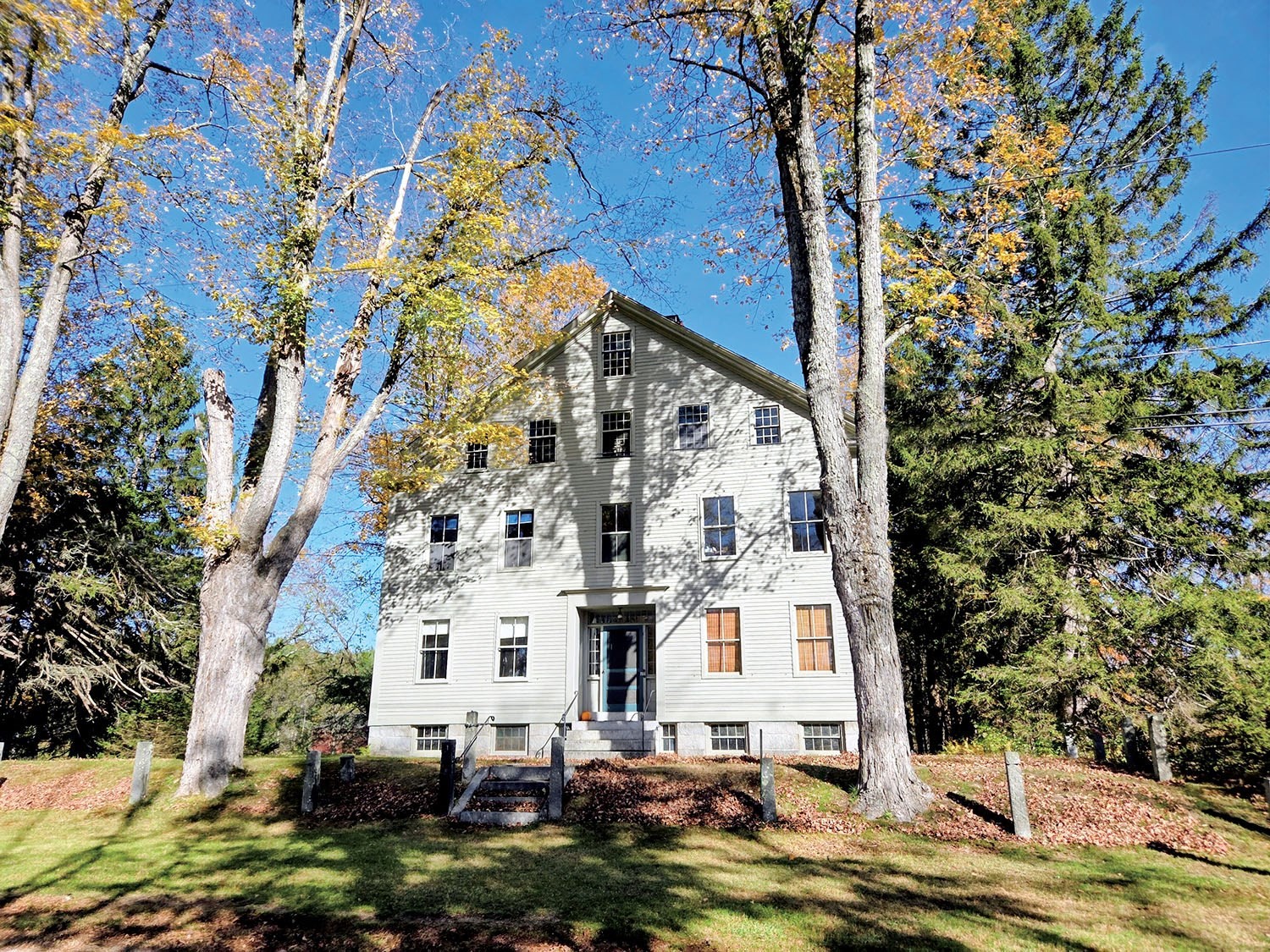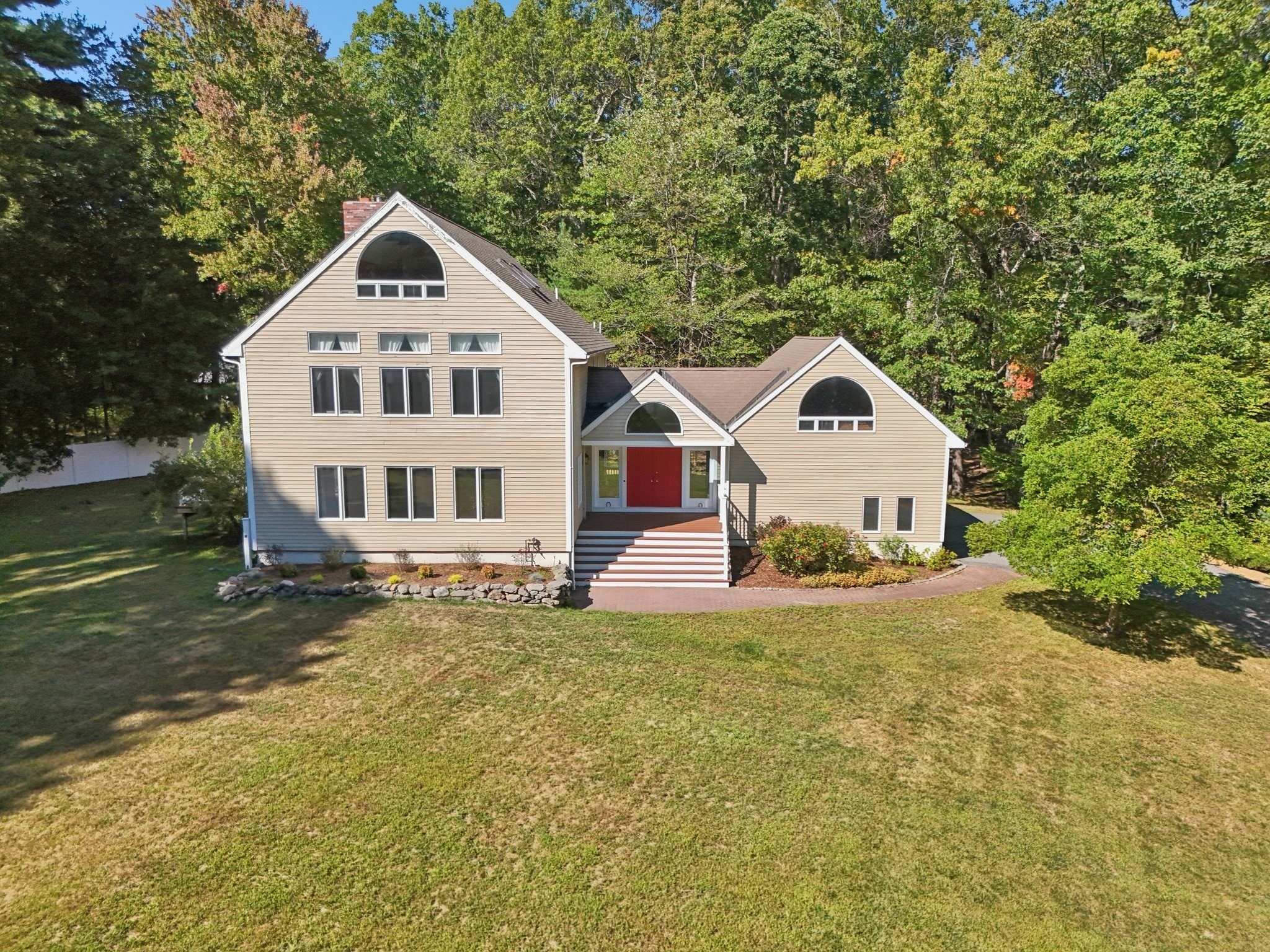
View Map
Property Description
Property Details
Amenities
- Conservation Area
- Golf Course
- Public School
- Stables
- Walk/Jog Trails
Kitchen, Dining, and Appliances
- Kitchen Level: First Floor
- Countertops - Stone/Granite/Solid, Countertops - Upgraded, Dining Area, Flooring - Hardwood, Open Floor Plan, Pantry
- Dishwasher, Disposal, Microwave, Range, Refrigerator
- Dining Room Features: Balcony / Deck, Exterior Access, Flooring - Hardwood, Pocket Door
Bathrooms
- Full Baths: 3
- Half Baths 1
- Master Bath: 1
Bedrooms
- Bedrooms: 4
- Master Bedroom Level: Second Floor
- Master Bedroom Features: Bathroom - Full, Ceiling Fan(s), Closet - Walk-in, Flooring - Hardwood
- Bedroom 2 Level: Second Floor
- Master Bedroom Features: Bathroom - Full, Closet, Flooring - Hardwood
- Bedroom 3 Level: Second Floor
- Master Bedroom Features: Closet, Flooring - Hardwood
Other Rooms
- Total Rooms: 9
- Living Room Features: Exterior Access, Fireplace, Flooring - Hardwood
- Family Room Features: Balcony - Exterior, Flooring - Hardwood, Open Floor Plan, Wood / Coal / Pellet Stove
- Laundry Room Features: Full, Interior Access, Partially Finished, Walk Out
Utilities
- Heating: Electric Baseboard, Hot Water Baseboard, Oil
- Heat Zones: 3
- Hot Water: Other (See Remarks)
- Cooling: Window AC
- Cooling Zones: 5
- Electric Info: 200 Amps
- Energy Features: Insulated Windows
- Utility Connections: Washer Hookup, for Electric Dryer, for Electric Oven, for Electric Range
- Water: Private Water
- Sewer: Private Sewerage
Garage & Parking
- Garage Parking: Attached
- Garage Spaces: 3
- Parking Features: Off-Street
- Parking Spaces: 6
Interior Features
- Square Feet: 4621
- Fireplaces: 2
- Interior Features: Central Vacuum, Security System, Whole House Fan
- Accessability Features: Unknown
Construction
- Year Built: 1992
- Type: Detached
- Style: Colonial, Farmhouse
- Construction Type: Frame
- Foundation Info: Poured Concrete
- Roof Material: Asphalt/Fiberglass Shingles
- Flooring Type: Hardwood, Wood
- Lead Paint: Unknown
- Warranty: No
Exterior & Lot
- Lot Description: Cleared, Wooded
- Exterior Features: Deck, Deck - Wood, Porch
- Road Type: Paved, Private
Other Information
- MLS ID# 73366361
- Last Updated: 10/30/25
- HOA: Yes
- HOA Fee: $1,250
- Reqd Own Association: Unknown
Property History
| Date | Event | Price | Price/Sq Ft | Source |
|---|---|---|---|---|
| 10/30/2025 | Temporarily Withdrawn | $1,250,000 | $271 | MLSPIN |
| 09/15/2025 | Active | $1,250,000 | $271 | MLSPIN |
| 09/11/2025 | Price Change | $1,250,000 | $271 | MLSPIN |
| 09/06/2025 | Active | $1,345,000 | $291 | MLSPIN |
| 09/02/2025 | Extended | $1,345,000 | $291 | MLSPIN |
| 08/06/2025 | Active | $1,345,000 | $291 | MLSPIN |
| 08/02/2025 | Price Change | $1,345,000 | $291 | MLSPIN |
| 06/14/2025 | Active | $1,395,000 | $302 | MLSPIN |
| 06/10/2025 | Price Change | $1,395,000 | $302 | MLSPIN |
| 05/31/2025 | Active | $1,499,000 | $324 | MLSPIN |
| 05/27/2025 | Price Change | $1,499,000 | $324 | MLSPIN |
| 05/03/2025 | Active | $1,599,000 | $346 | MLSPIN |
| 04/29/2025 | New | $1,599,000 | $346 | MLSPIN |
Mortgage Calculator
Map
Seller's Representative: Jamie Grossman, MGS Group Real Estate LTD - Wellesley
Sub Agent Compensation: n/a
Buyer Agent Compensation: n/a
Facilitator Compensation: n/a
Compensation Based On: n/a
Sub-Agency Relationship Offered: No
© 2025 MLS Property Information Network, Inc.. All rights reserved.
The property listing data and information set forth herein were provided to MLS Property Information Network, Inc. from third party sources, including sellers, lessors and public records, and were compiled by MLS Property Information Network, Inc. The property listing data and information are for the personal, non commercial use of consumers having a good faith interest in purchasing or leasing listed properties of the type displayed to them and may not be used for any purpose other than to identify prospective properties which such consumers may have a good faith interest in purchasing or leasing. MLS Property Information Network, Inc. and its subscribers disclaim any and all representations and warranties as to the accuracy of the property listing data and information set forth herein.
MLS PIN data last updated at 2025-10-30 21:30:00


