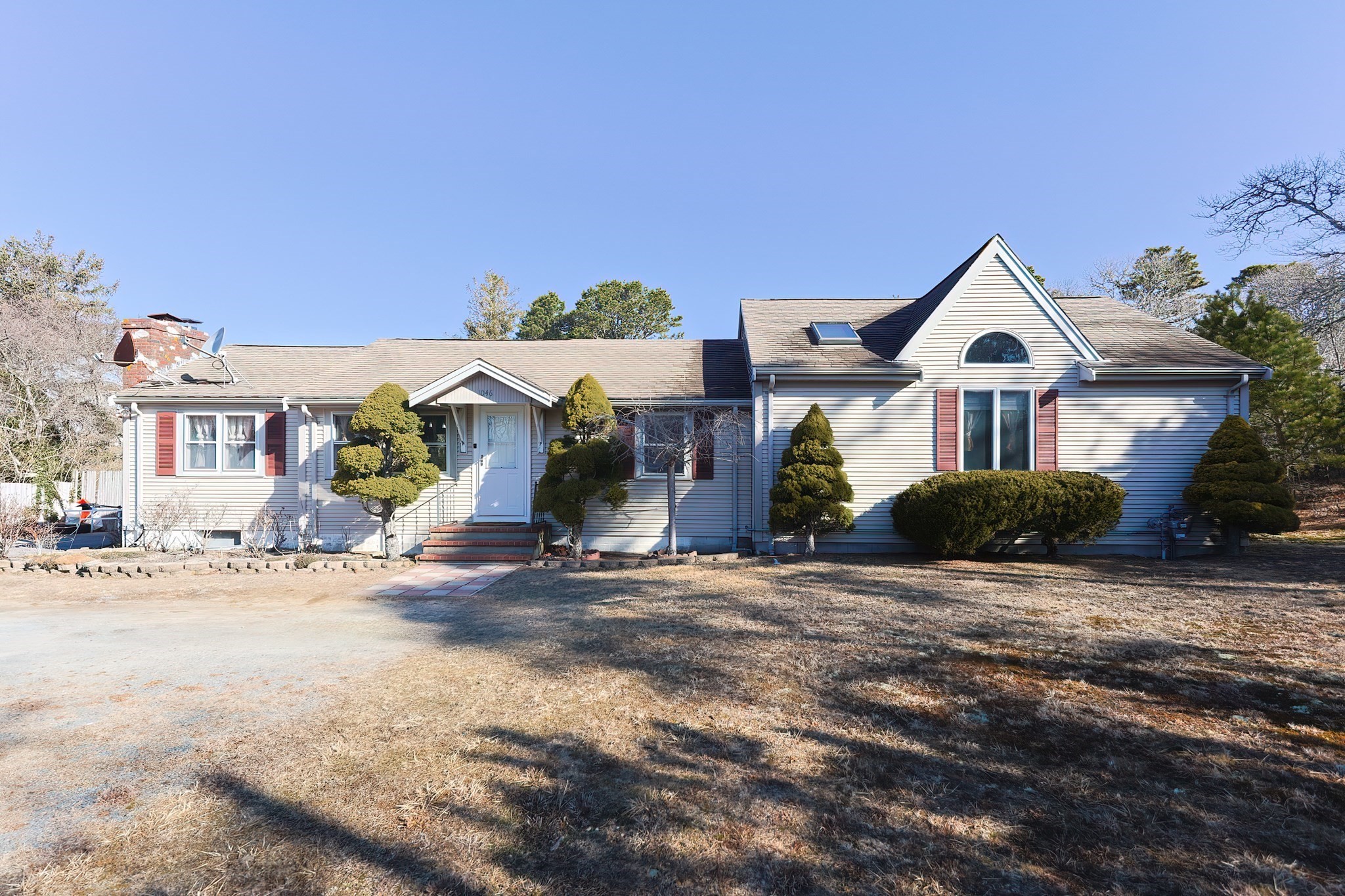Property Description
Property Details
Amenities
- Bike Path
- Conservation Area
- Highway Access
- Other (See Remarks)
- Public School
- Shopping
- Walk/Jog Trails
Kitchen, Dining, and Appliances
- Breakfast Bar / Nook, Cabinets - Upgraded, Ceiling - Cathedral, Countertops - Stone/Granite/Solid, Flooring - Hardwood, Open Floor Plan, Recessed Lighting, Skylight, Stainless Steel Appliances, Wine Chiller
- Dishwasher, Dryer, Microwave, Range, Refrigerator, Washer
- Dining Room Features: Flooring - Hardwood, Lighting - Pendant, Recessed Lighting
Bathrooms
- Full Baths: 2
- Half Baths 1
- Master Bath: 1
Bedrooms
- Bedrooms: 3
- Master Bedroom Features: Balcony - Exterior, Bathroom - Full, Closet - Walk-in, Exterior Access, Flooring - Hardwood, Recessed Lighting
- Master Bedroom Features: Closet, Flooring - Hardwood
- Master Bedroom Features: Closet, Flooring - Hardwood
Other Rooms
- Total Rooms: 5
- Living Room Features: Cable Hookup, Fireplace, Flooring - Hardwood, Open Floor Plan, Recessed Lighting, Window(s) - Bay/Bow/Box
- Laundry Room Features: Bulkhead, Full, Interior Access
Utilities
- Heating: Electric Baseboard, Geothermal Heat Source, Hot Water Baseboard, Individual, Oil, Other (See Remarks)
- Hot Water: Other (See Remarks), Varies Per Unit
- Cooling: Central Air, Ductless Mini-Split System
- Energy Features: Backup Generator
- Utility Connections: for Electric Dryer, for Electric Range
- Water: City/Town Water, Private
- Sewer: On-Site, Private Sewerage
Garage & Parking
- Garage Parking: Attached, Garage Door Opener
- Garage Spaces: 2
- Parking Features: 1-10 Spaces, Off-Street
- Parking Spaces: 2
Interior Features
- Square Feet: 1686
- Fireplaces: 1
- Accessability Features: Unknown
Construction
- Year Built: 1966
- Type: Detached
- Style: Half-Duplex, Ranch, W/ Addition
- Foundation Info: Concrete Block
- Roof Material: Aluminum, Asphalt/Fiberglass Shingles
- Flooring Type: Hardwood, Tile
- Lead Paint: Unknown
- Warranty: No
Exterior & Lot
- Lot Description: Corner, Level, Paved Drive
- Exterior Features: Deck, Gutters, Outdoor Shower, Patio, Storage Shed
- Road Type: Cul-De-Sac, Dead End, Public
- Distance to Beach: 3/10 to 1/2 Mile
- Beach Ownership: Public
- Beach Description: Lake/Pond
Other Information
- MLS ID# 73368336
- Last Updated: 05/13/25
- HOA: No
- Reqd Own Association: Unknown
Property History
| Date | Event | Price | Price/Sq Ft | Source |
|---|---|---|---|---|
| 05/13/2025 | Active | $735,000 | $436 | MLSPIN |
| 05/09/2025 | Price Change | $735,000 | $436 | MLSPIN |
| 05/05/2025 | Active | $699,000 | $415 | MLSPIN |
| 05/01/2025 | New | $699,000 | $415 | MLSPIN |
| 02/01/2025 | Expired | $755,000 | $448 | MLSPIN |
| 10/29/2024 | Temporarily Withdrawn | $755,000 | $448 | MLSPIN |
| 09/17/2024 | Active | $755,000 | $448 | MLSPIN |
| 09/13/2024 | New | $755,000 | $448 | MLSPIN |
Mortgage Calculator
Map
Seller's Representative: Team Clark & Tulloch - Cape Cod Power of Two, William Raveis Harwich Port
Sub Agent Compensation: n/a
Buyer Agent Compensation: n/a
Facilitator Compensation: n/a
Compensation Based On: n/a
Sub-Agency Relationship Offered: No
© 2025 MLS Property Information Network, Inc.. All rights reserved.
The property listing data and information set forth herein were provided to MLS Property Information Network, Inc. from third party sources, including sellers, lessors and public records, and were compiled by MLS Property Information Network, Inc. The property listing data and information are for the personal, non commercial use of consumers having a good faith interest in purchasing or leasing listed properties of the type displayed to them and may not be used for any purpose other than to identify prospective properties which such consumers may have a good faith interest in purchasing or leasing. MLS Property Information Network, Inc. and its subscribers disclaim any and all representations and warranties as to the accuracy of the property listing data and information set forth herein.
MLS PIN data last updated at 2025-05-13 03:05:00










































