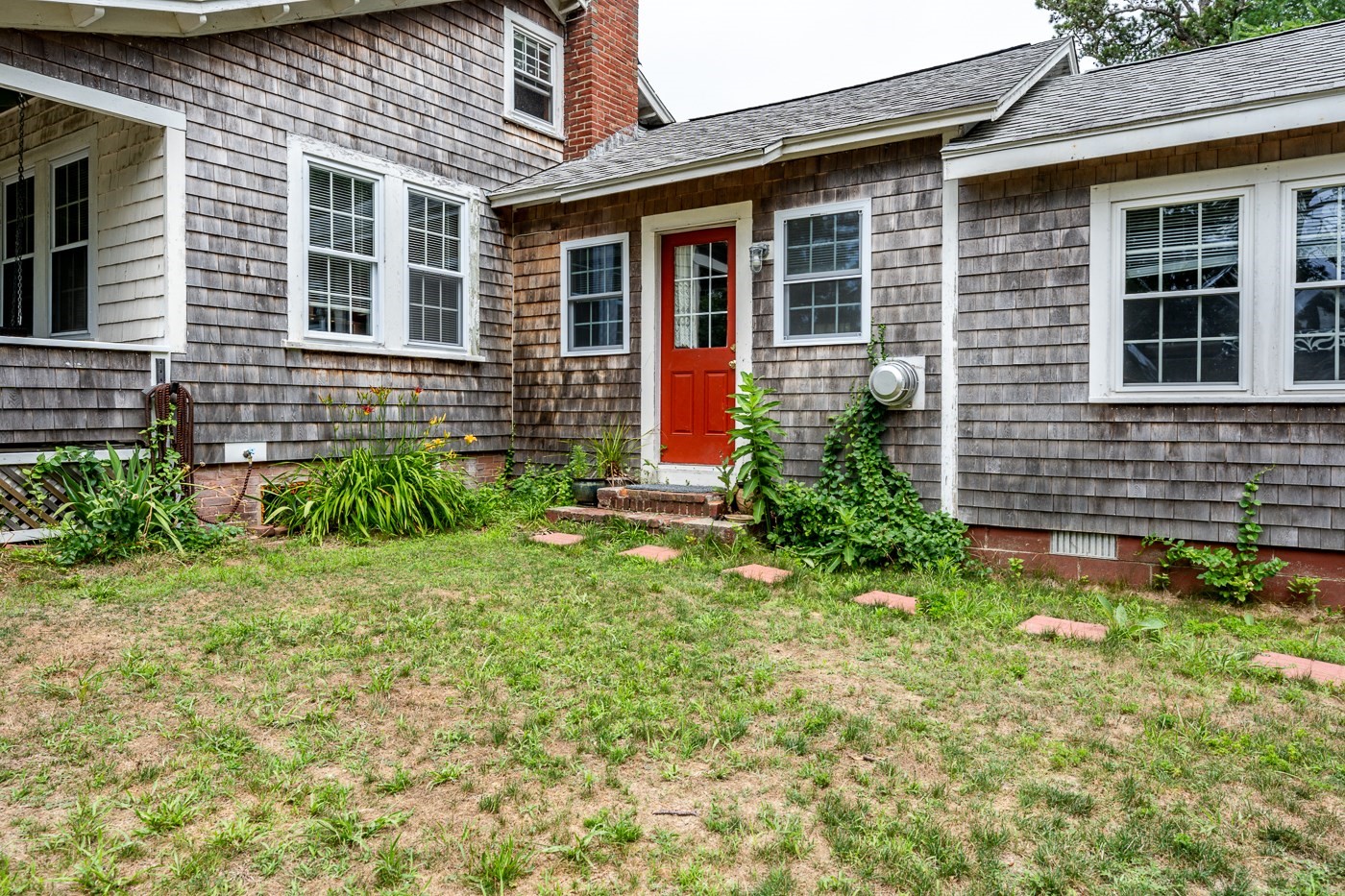Property Description
Property Details
Amenities
- Conservation Area
- Golf Course
- House of Worship
- Park
- Public Transportation
- Shopping
Kitchen, Dining, and Appliances
- Kitchen Level: First Floor
- Ceiling - Beamed, Flooring - Wood, Gas Stove
- Dryer, Range, Refrigerator, Washer, Washer Hookup
- Dining Room Level: First Floor
- Dining Room Features: Ceiling - Beamed, Chair Rail, Closet/Cabinets - Custom Built, Decorative Molding, Exterior Access, Fireplace, Flooring - Wood
Bathrooms
- Full Baths: 1
- Half Baths 1
- Bathroom 1 Level: Second Floor
- Bathroom 1 Features: Bathroom - Full, Bathroom - With Tub & Shower, Beadboard, Closet, Closet - Linen, Decorative Molding, Flooring - Vinyl, Lighting - Sconce, Pedestal Sink
- Bathroom 2 Features: Bathroom - Half, Lighting - Sconce
Bedrooms
- Bedrooms: 3
- Master Bedroom Level: Second Floor
- Master Bedroom Features: Closet, Flooring - Wood
- Bedroom 2 Level: Second Floor
- Master Bedroom Features: Closet, Flooring - Wood
- Bedroom 3 Level: Second Floor
- Master Bedroom Features: Closet, Flooring - Wood
Other Rooms
- Total Rooms: 6
- Living Room Level: First Floor
- Living Room Features: Ceiling - Beamed, Chair Rail, Exterior Access, Fireplace, Flooring - Wood
- Family Room Level: First Floor
- Family Room Features: Cable Hookup, Ceiling - Beamed, Ceiling - Cathedral, Ceiling - Vaulted, Closet, Closet/Cabinets - Custom Built, Flooring - Wood, Wood / Coal / Pellet Stove
- Laundry Room Features: Bulkhead, Partial, Unfinished Basement
Utilities
- Heating: Electric Baseboard, Gas, Hot Air Gravity, Hot Water Baseboard, Other (See Remarks), Unit Control
- Hot Water: Other (See Remarks), Varies Per Unit
- Cooling: Individual, None
- Utility Connections: for Gas Range, Washer Hookup
- Water: City/Town Water, Private
- Sewer: Inspection Required for Sale, On-Site, Private Sewerage, Public
- Sewer District: 7
Garage & Parking
- Parking Features: 1-10 Spaces, Improved Driveway, Off-Street
- Parking Spaces: 5
Interior Features
- Square Feet: 1612
- Fireplaces: 3
- Interior Features: Internet Available - Broadband
- Accessability Features: No
Construction
- Year Built: 1920
- Type: Detached
- Style: Antique, Cape, Courtyard, Historical, Rowhouse
- Construction Type: Aluminum, Frame
- Foundation Info: Other (See Remarks)
- Roof Material: Aluminum, Asphalt/Fiberglass Shingles
- Flooring Type: Other (See Remarks), Varies Per Unit, Wood
- Lead Paint: Unknown
- Warranty: No
Exterior & Lot
- Lot Description: Gentle Slope
- Exterior Features: Patio, Porch, Porch - Screened, Storage Shed
- Road Type: Public
- Waterfront Features: Ocean, Sound
- Distance to Beach: 1 to 2 Mile
- Beach Ownership: Public
- Beach Description: Ocean, Sound
Other Information
- MLS ID# 73372220
- Last Updated: 05/13/25
- HOA: No
- Reqd Own Association: Unknown
Property History
| Date | Event | Price | Price/Sq Ft | Source |
|---|---|---|---|---|
| 05/13/2025 | Active | $625,000 | $388 | MLSPIN |
| 05/09/2025 | New | $625,000 | $388 | MLSPIN |
Mortgage Calculator
Map
Seller's Representative: Emily Shimansky, Keller Williams Realty
Sub Agent Compensation: n/a
Buyer Agent Compensation: n/a
Facilitator Compensation: n/a
Compensation Based On: n/a
Sub-Agency Relationship Offered: No
© 2025 MLS Property Information Network, Inc.. All rights reserved.
The property listing data and information set forth herein were provided to MLS Property Information Network, Inc. from third party sources, including sellers, lessors and public records, and were compiled by MLS Property Information Network, Inc. The property listing data and information are for the personal, non commercial use of consumers having a good faith interest in purchasing or leasing listed properties of the type displayed to them and may not be used for any purpose other than to identify prospective properties which such consumers may have a good faith interest in purchasing or leasing. MLS Property Information Network, Inc. and its subscribers disclaim any and all representations and warranties as to the accuracy of the property listing data and information set forth herein.
MLS PIN data last updated at 2025-05-13 03:05:00













































