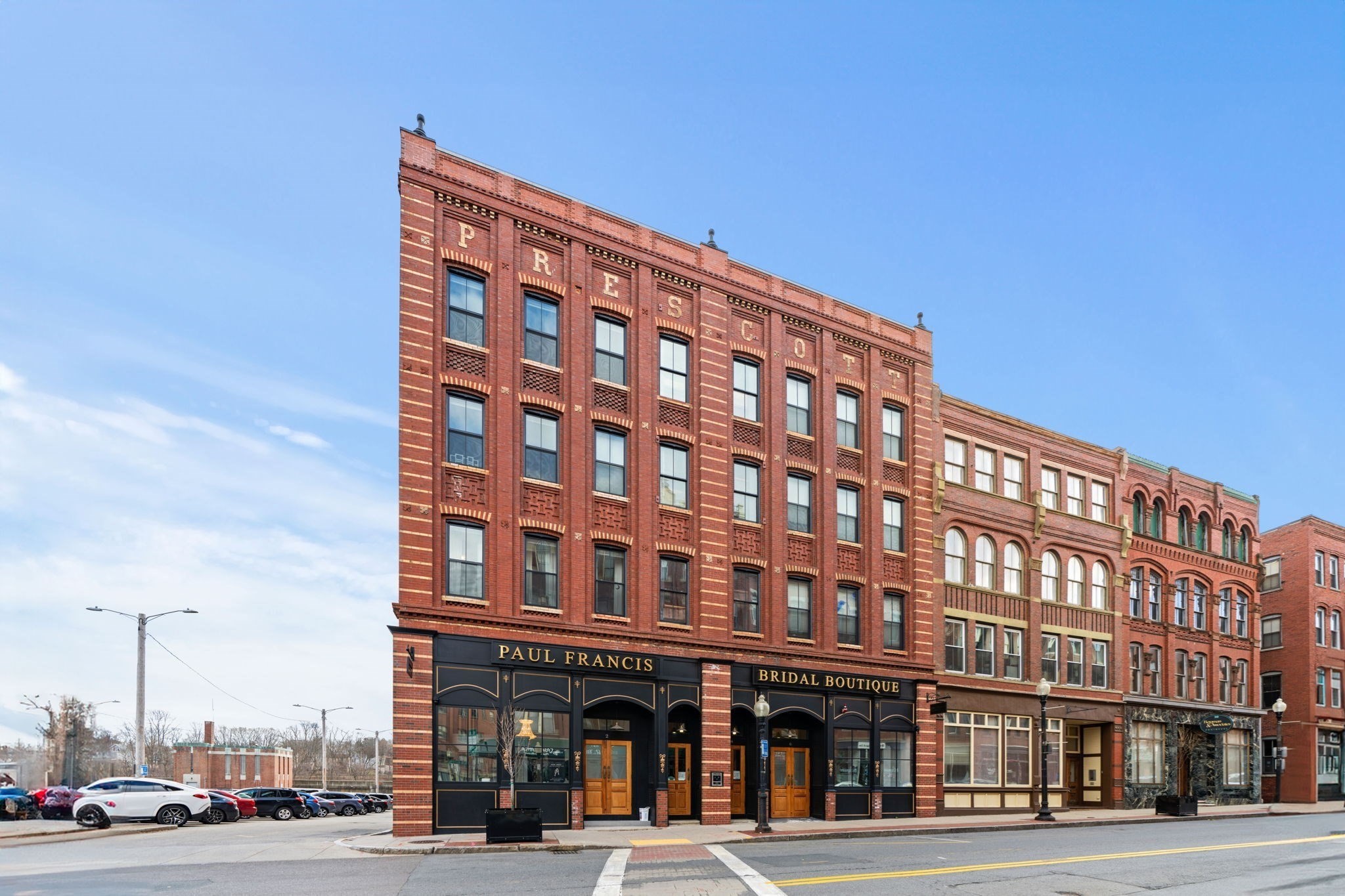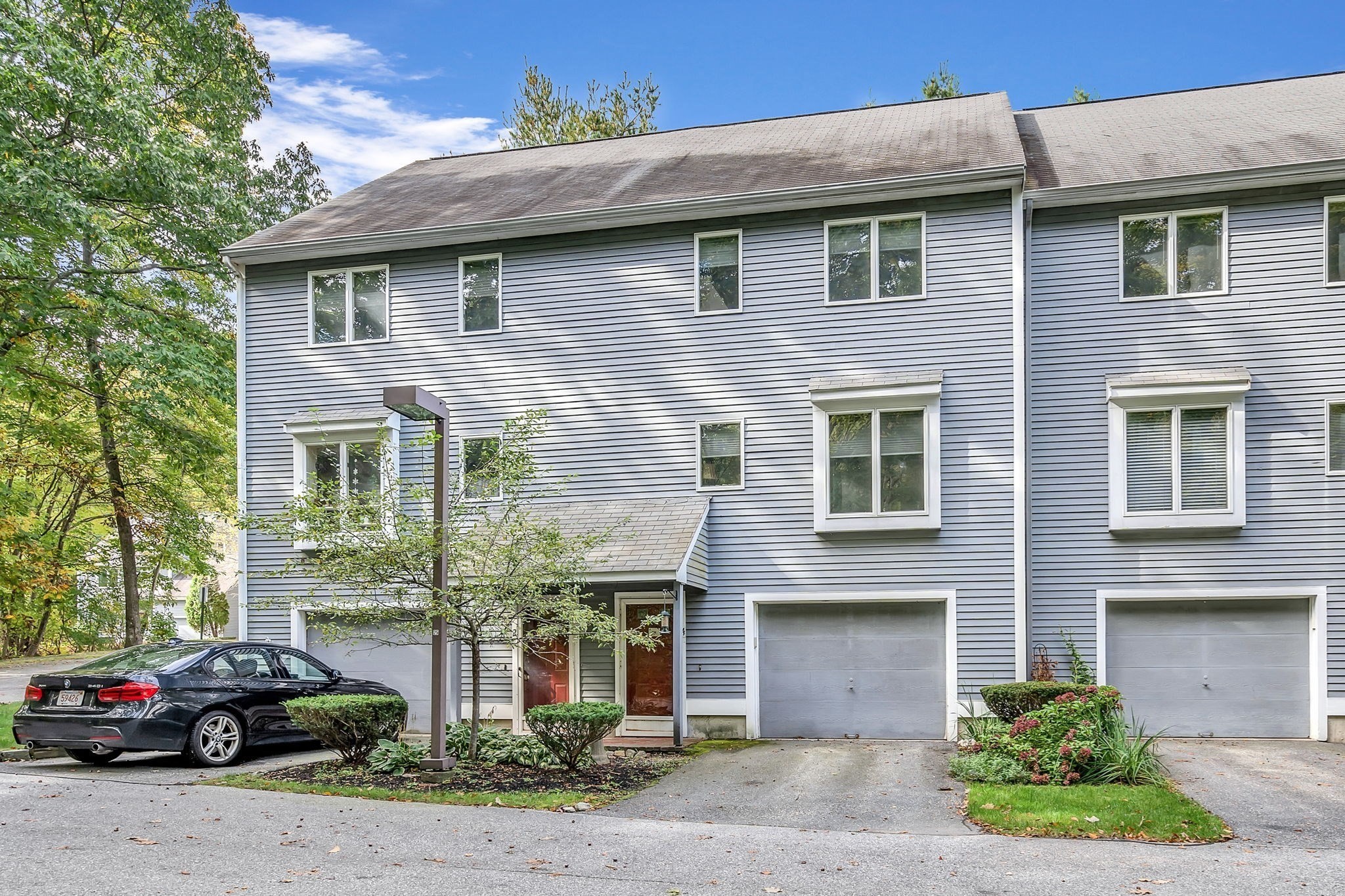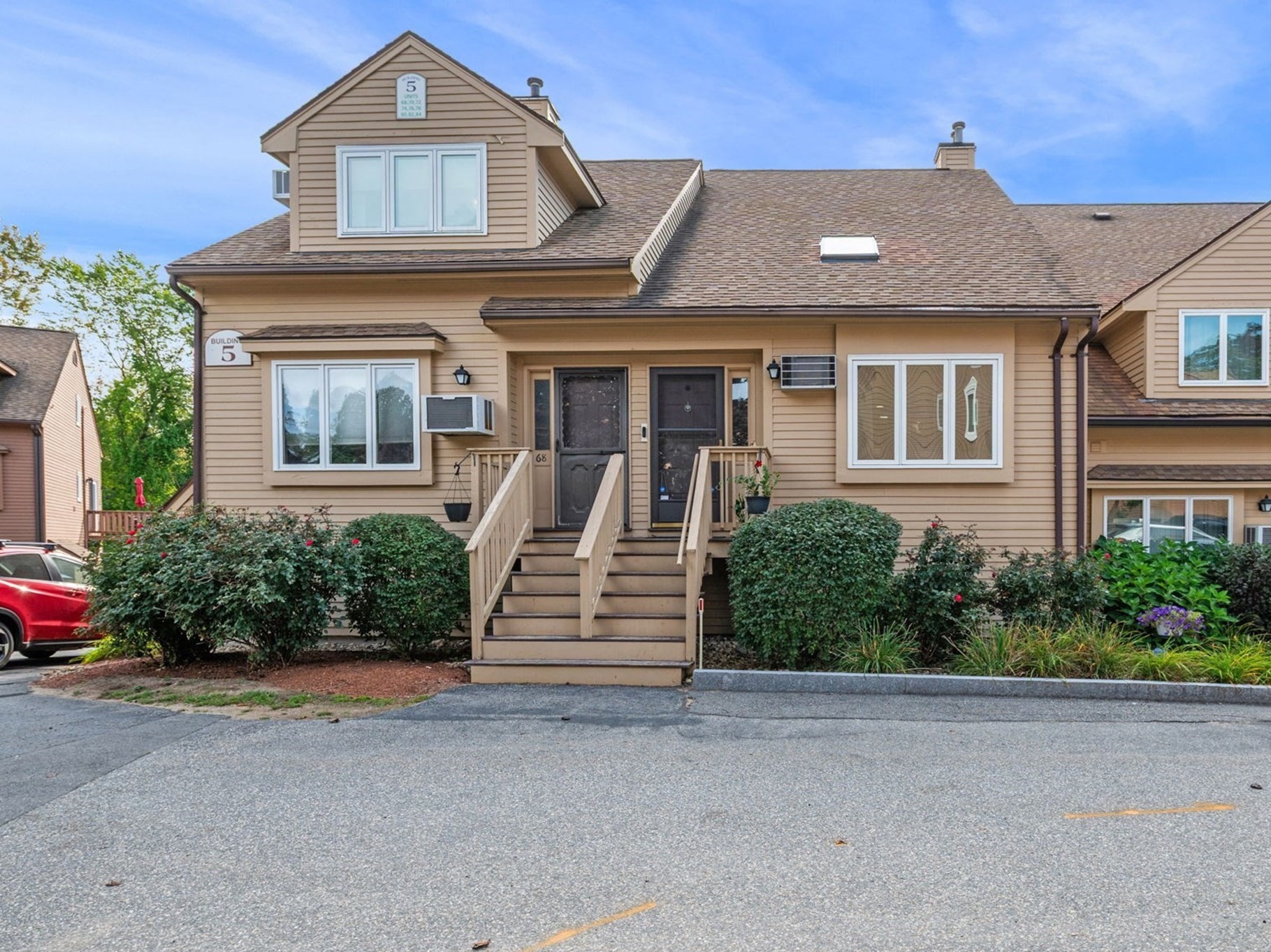
View Map
Property Description
Property Details
Amenities
- Amenities: Bike Path, Golf Course, Highway Access, Medical Facility, Park, Public School, Public Transportation, Shopping, T-Station, Walk/Jog Trails
- Association Fee Includes: Elevator, Exercise Room, Exterior Maintenance, Landscaping, Master Insurance, Security, Snow Removal
Kitchen, Dining, and Appliances
- Kitchen Dimensions: 12'2"X8'10"
- Countertops - Stone/Granite/Solid, Flooring - Laminate, Recessed Lighting, Stainless Steel Appliances
- Dishwasher, Disposal, Dryer, Microwave, Range, Refrigerator, Washer
Bathrooms
- Full Baths: 2
- Bathroom 1 Dimensions: 9'4"X5'1"
- Bathroom 1 Features: Bathroom - Full, Bathroom - With Tub & Shower, Flooring - Stone/Ceramic Tile, Lighting - Sconce
- Bathroom 2 Dimensions: 8'10"X8'10"
- Bathroom 2 Features: Bathroom - Full, Bathroom - With Shower Stall, Flooring - Stone/Ceramic Tile, Lighting - Overhead, Lighting - Sconce
Bedrooms
- Bedrooms: 2
- Master Bedroom Dimensions: 11'11"X16'4"
- Master Bedroom Features: Bathroom - Full, Closet - Walk-in, Flooring - Laminate, Lighting - Overhead
- Bedroom 2 Dimensions: 9'3"X13'5"
- Master Bedroom Features: Closet - Double, Flooring - Laminate, Lighting - Overhead
Other Rooms
- Total Rooms: 4
- Living Room Dimensions: 13'7"X25'10"
- Living Room Features: Flooring - Laminate, Lighting - Overhead, Recessed Lighting
Utilities
- Heating: Forced Air, Gas
- Heat Zones: 1
- Cooling: Central Air
- Cooling Zones: 1
- Electric Info: 200 Amps
- Water: City/Town Water
- Sewer: City/Town Sewer
Unit Features
- Square Feet: 1175
- Unit Building: 108
- Unit Level: 1
- Unit Placement: Front
- Floors: 1
- Pets Allowed: Yes
- Accessability Features: Yes
Condo Complex Information
- Condo Name: Riverside Place
- Condo Type: Condo
- Complex Complete: U
- Number of Units: 48
- Elevator: Yes
- Condo Association: U
- HOA Fee: $311
- Fee Interval: Monthly
Construction
- Year Built: 2006
- Style: Garden
- Construction Type: Brick
- Roof Material: Rubber, Tar & Gravel
- Lead Paint: Unknown
- Warranty: No
Garage & Parking
- Garage Parking: Assigned, Deeded, Under
- Parking Features: Assigned, Deeded, Off-Street
- Parking Spaces: 1
Exterior & Grounds
- Exterior Features: City View(s), Deck - Access Rights, Deck - Roof + Access Rights, Gazebo
- Pool: No
Other Information
- MLS ID# 73394695
- Last Updated: 08/03/25
Property History
| Date | Event | Price | Price/Sq Ft | Source |
|---|---|---|---|---|
| 08/03/2025 | Sold | $380,000 | $323 | MLSPIN |
| 07/17/2025 | Under Agreement | $380,000 | $323 | MLSPIN |
| 07/03/2025 | Contingent | $380,000 | $323 | MLSPIN |
| 06/25/2025 | Active | $380,000 | $323 | MLSPIN |
| 06/21/2025 | New | $380,000 | $323 | MLSPIN |
| 10/27/2017 | Back on Market | $209,900 | $179 | MLSPIN |
| 10/21/2017 | Contingent | $209,900 | $179 | MLSPIN |
| 09/27/2017 | Active | $209,900 | $179 | MLSPIN |
| 02/11/2016 | Active | $239,900 | $218 | MLSPIN |
Mortgage Calculator
Map
Seller's Representative: Donald Crowell, LAER Realty Partners
Sub Agent Compensation: n/a
Buyer Agent Compensation: n/a
Facilitator Compensation: n/a
Compensation Based On: n/a
Sub-Agency Relationship Offered: No
© 2025 MLS Property Information Network, Inc.. All rights reserved.
The property listing data and information set forth herein were provided to MLS Property Information Network, Inc. from third party sources, including sellers, lessors and public records, and were compiled by MLS Property Information Network, Inc. The property listing data and information are for the personal, non commercial use of consumers having a good faith interest in purchasing or leasing listed properties of the type displayed to them and may not be used for any purpose other than to identify prospective properties which such consumers may have a good faith interest in purchasing or leasing. MLS Property Information Network, Inc. and its subscribers disclaim any and all representations and warranties as to the accuracy of the property listing data and information set forth herein.
MLS PIN data last updated at 2025-08-03 09:36:00




