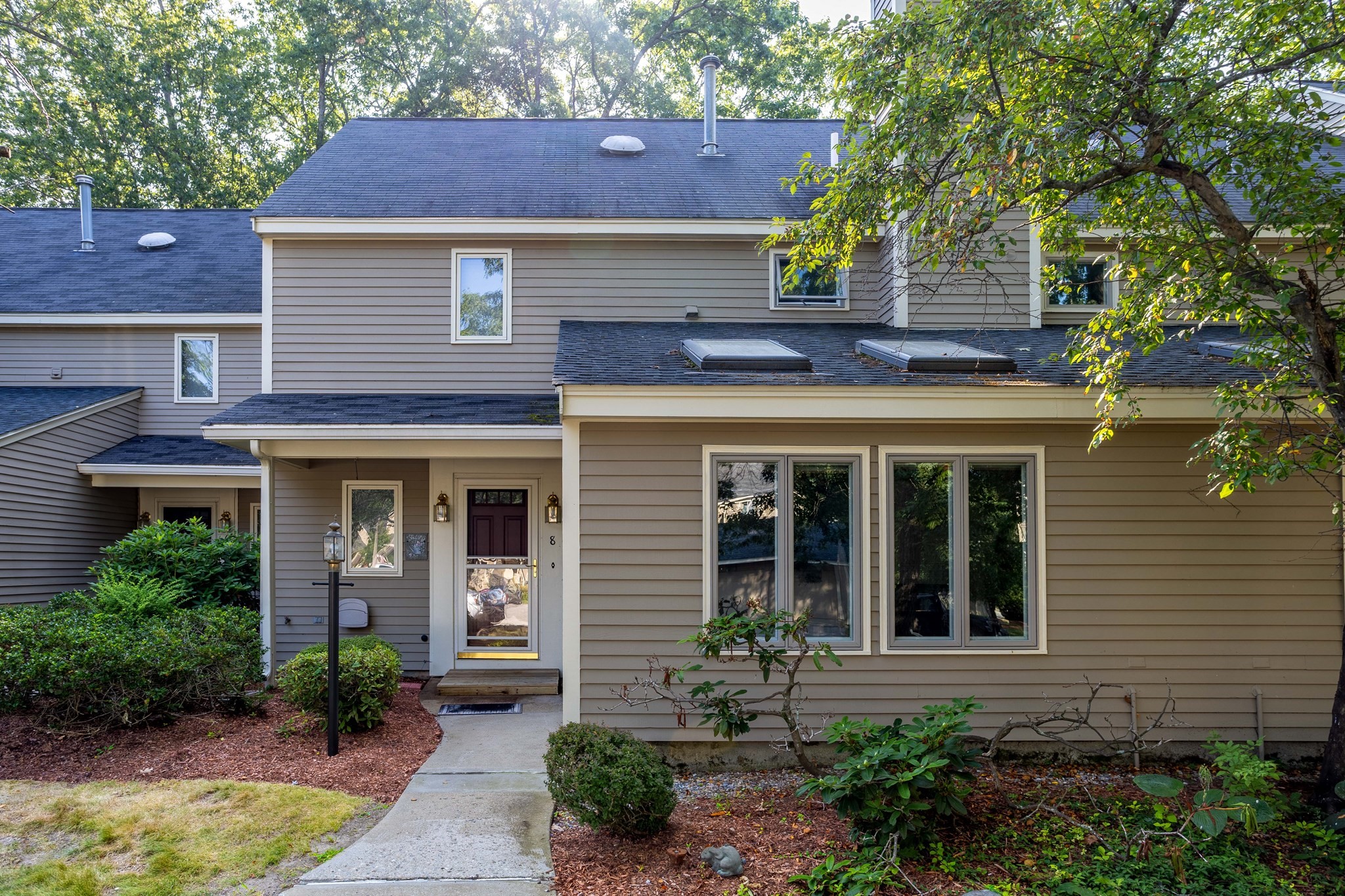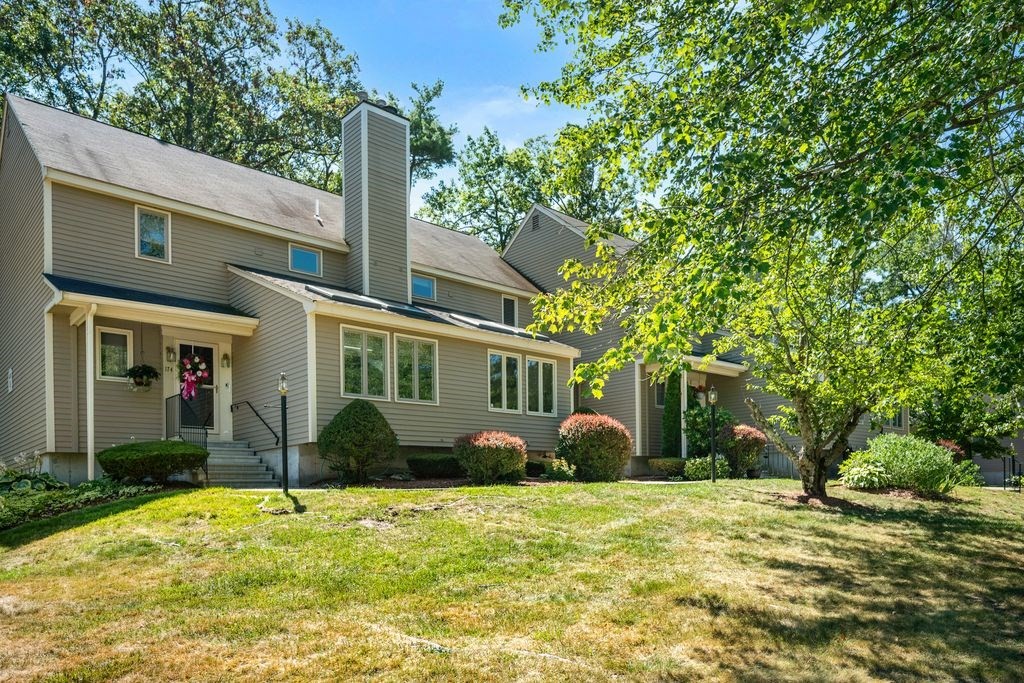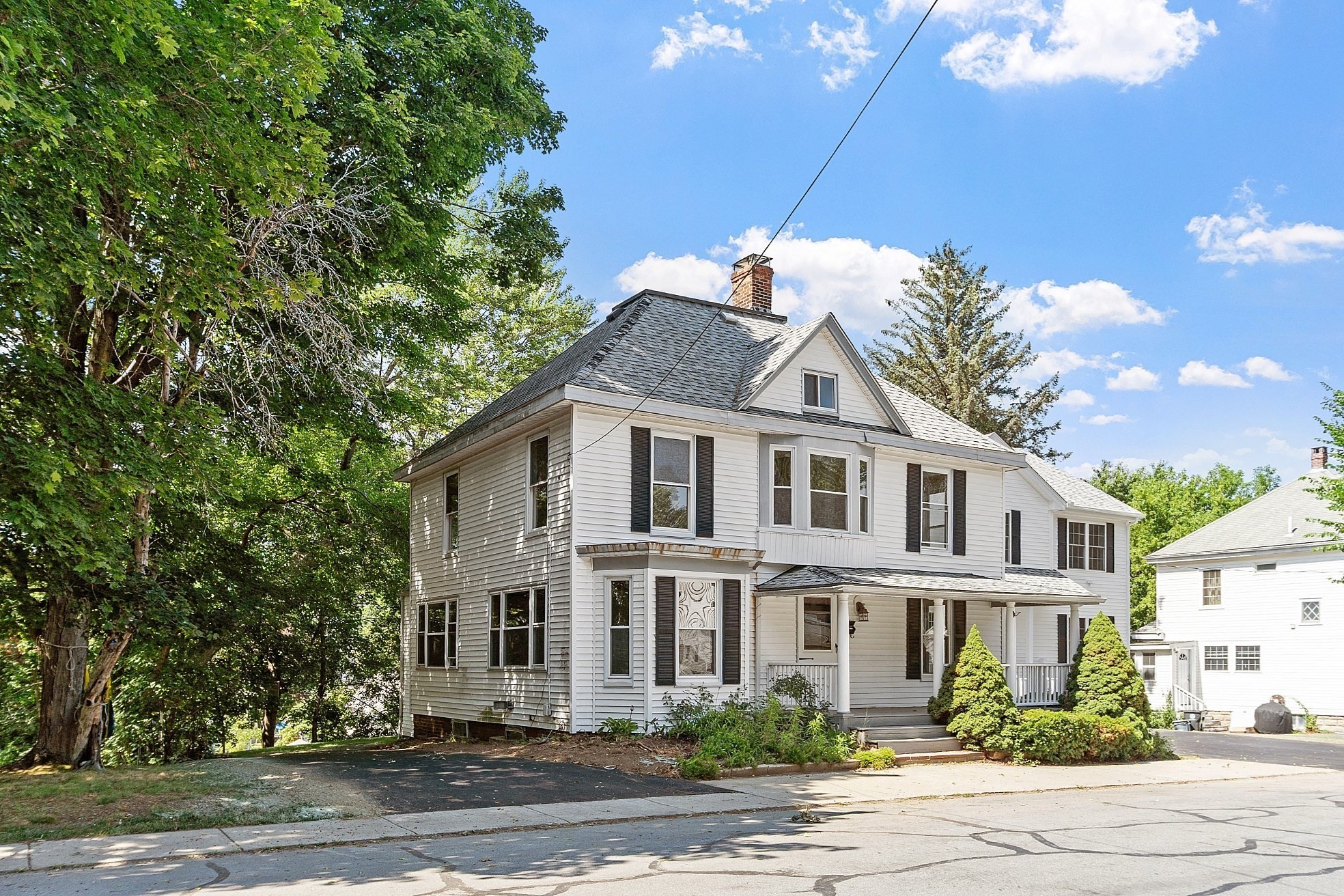Property Description
Property Details
Amenities
- Amenities: Conservation Area, Golf Course, Highway Access, House of Worship, Laundromat, Marina, Medical Facility, Park, Private School, Public School, Public Transportation, Shopping, Stables, T-Station, Walk/Jog Trails
Kitchen, Dining, and Appliances
- Kitchen Dimensions: 12X11
- Ceiling Fan(s), Closet, Countertops - Stone/Granite/Solid, Flooring - Wood, Gas Stove, Lighting - Pendant, Open Floor Plan, Pantry, Peninsula, Stainless Steel Appliances
- Dishwasher, Disposal, Dryer, Microwave, Range, Refrigerator, Washer
- Dining Room Dimensions: 12X8
- Dining Room Features: Exterior Access, Flooring - Wood, Lighting - Overhead, Open Floor Plan
Bathrooms
- Full Baths: 1
- Half Baths 1
- Master Bath: 1
- Bathroom 1 Features: Bathroom - Half, Countertops - Stone/Granite/Solid, Flooring - Wood, Lighting - Sconce
- Bathroom 2 Level: Second Floor
- Bathroom 2 Features: Bathroom - Full, Bathroom - With Tub & Shower, Countertops - Stone/Granite/Solid, Flooring - Stone/Ceramic Tile, Lighting - Overhead, Lighting - Sconce
Bedrooms
- Bedrooms: 3
- Master Bedroom Dimensions: 13X12
- Master Bedroom Level: Second Floor
- Master Bedroom Features: Ceiling Fan(s), Closet - Walk-in, Flooring - Laminate, Lighting - Overhead
- Bedroom 2 Dimensions: 12X10
- Bedroom 2 Level: Second Floor
- Master Bedroom Features: Ceiling Fan(s), Closet - Double, Flooring - Wall to Wall Carpet, Lighting - Overhead
- Bedroom 3 Dimensions: 12X10
- Bedroom 3 Level: Second Floor
- Master Bedroom Features: Ceiling Fan(s), Closet - Double, Flooring - Wall to Wall Carpet, Lighting - Overhead
Other Rooms
- Total Rooms: 6
- Living Room Dimensions: 15X12
- Living Room Features: Cable Hookup, Ceiling Fan(s), Exterior Access, Flooring - Wood, Lighting - Overhead
Utilities
- Heating: Gas, Hot Water Baseboard
- Heat Zones: 2
- Cooling: None
- Electric Info: 100 Amps, Circuit Breakers
- Energy Features: Prog. Thermostat
- Utility Connections: Washer Hookup, for Gas Dryer, for Gas Range
- Water: City/Town Water
- Sewer: City/Town Sewer
Unit Features
- Square Feet: 1368
- Unit Building: A
- Unit Level: 1
- Floors: 3
- Pets Allowed: No
- Laundry Features: In Unit
- Accessability Features: Unknown
Condo Complex Information
- Condo Name: 104-106 Keeley Street Condominium
- Condo Type: Condex
- Complex Complete: Yes
- Number of Units: 2
- Number of Units Owner Occupied: 2
- Owner Occupied Data Source: owner
- Elevator: No
- Condo Association: U
Construction
- Year Built: 1997
- Style: Half-Duplex
- Construction Type: Frame
- Roof Material: Asphalt/Fiberglass Shingles
- Flooring Type: Tile, Wall to Wall Carpet, Wood
- Lead Paint: Unknown
- Warranty: No
Garage & Parking
- Parking Features: Off-Street, Paved Driveway
- Parking Spaces: 2
Exterior & Grounds
- Exterior Features: Deck, Gutters, Screens
- Pool: No
Other Information
- MLS ID# 73441264
- Last Updated: 10/14/25
- Master Book: 14421
- Master Page: 260
Property History
| Date | Event | Price | Price/Sq Ft | Source |
|---|---|---|---|---|
| 10/14/2025 | Contingent | $449,900 | $329 | MLSPIN |
| 10/12/2025 | Active | $449,900 | $329 | MLSPIN |
| 10/08/2025 | New | $449,900 | $329 | MLSPIN |
Mortgage Calculator
Map
Seller's Representative: Carrie Anderson Paquette, Berkshire Hathaway HomeServices Verani Realty Bradford
Sub Agent Compensation: n/a
Buyer Agent Compensation: n/a
Facilitator Compensation: n/a
Compensation Based On: n/a
Sub-Agency Relationship Offered: No
© 2025 MLS Property Information Network, Inc.. All rights reserved.
The property listing data and information set forth herein were provided to MLS Property Information Network, Inc. from third party sources, including sellers, lessors and public records, and were compiled by MLS Property Information Network, Inc. The property listing data and information are for the personal, non commercial use of consumers having a good faith interest in purchasing or leasing listed properties of the type displayed to them and may not be used for any purpose other than to identify prospective properties which such consumers may have a good faith interest in purchasing or leasing. MLS Property Information Network, Inc. and its subscribers disclaim any and all representations and warranties as to the accuracy of the property listing data and information set forth herein.
MLS PIN data last updated at 2025-10-14 20:45:00






































