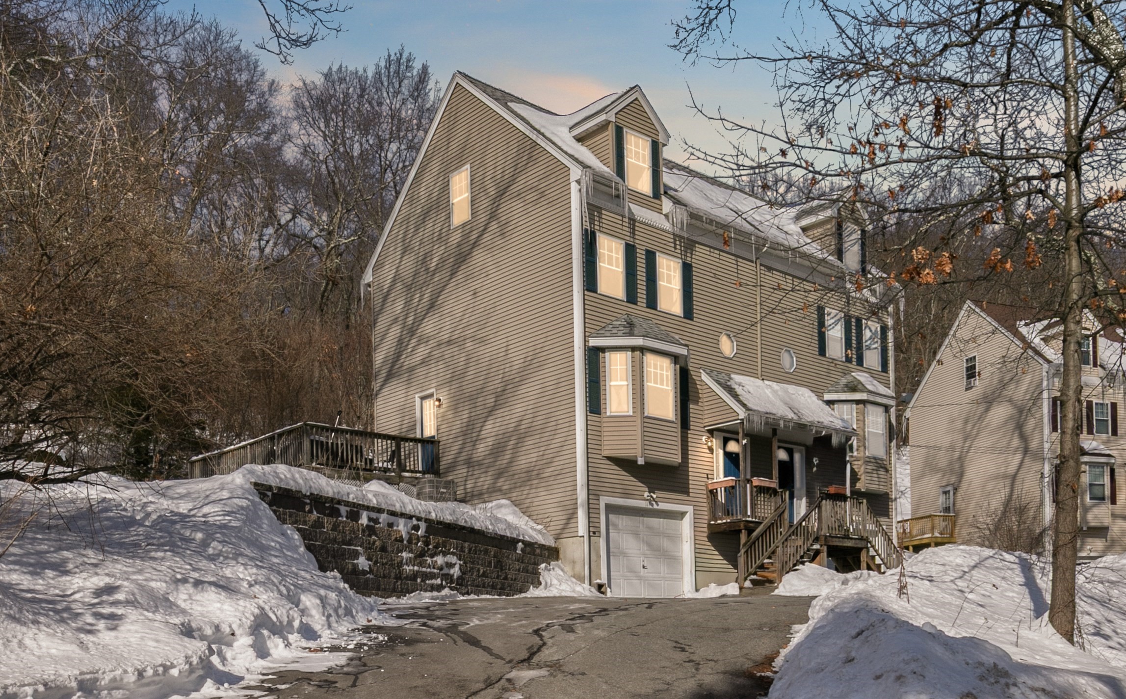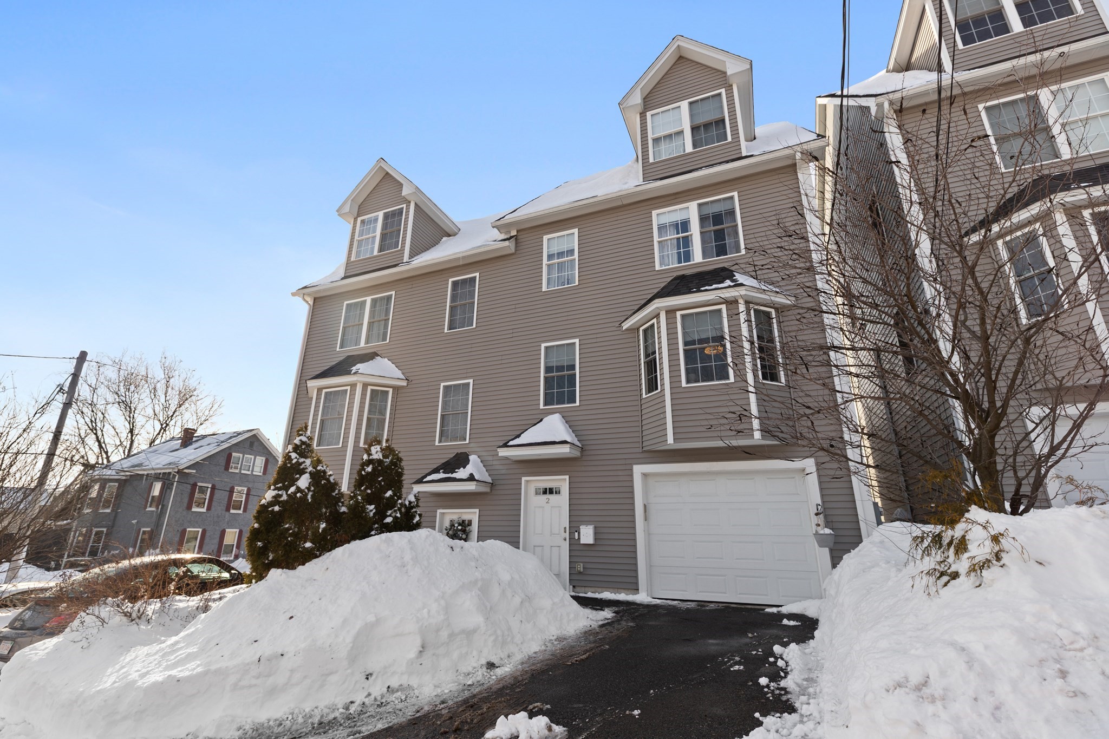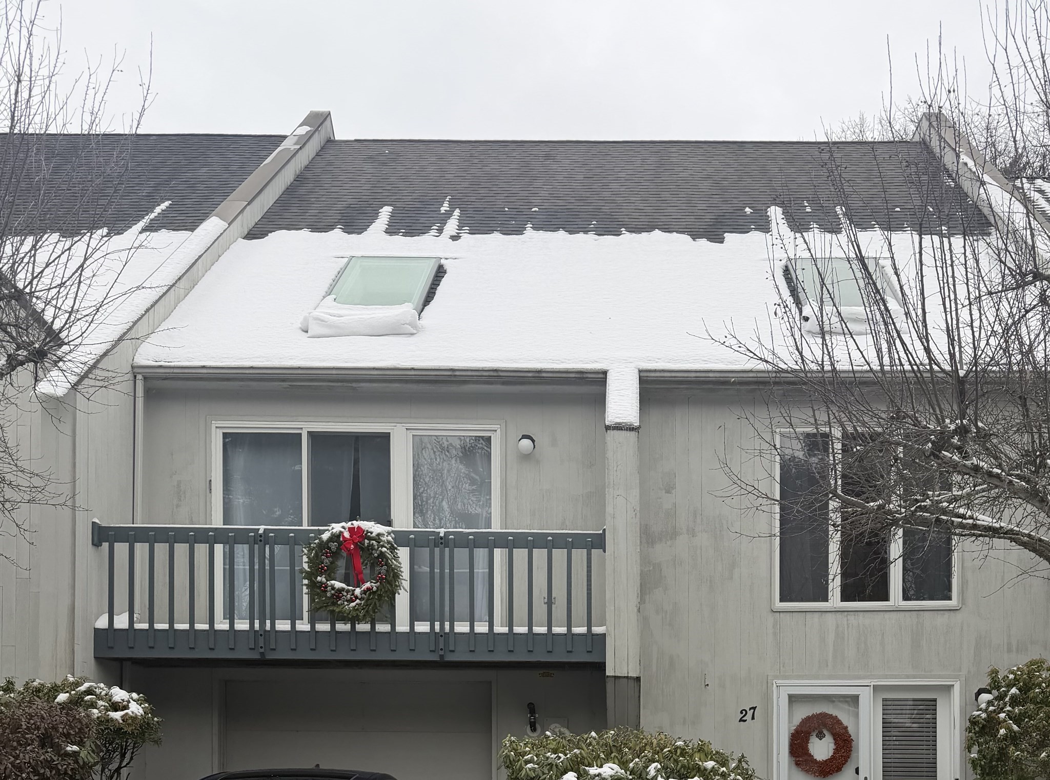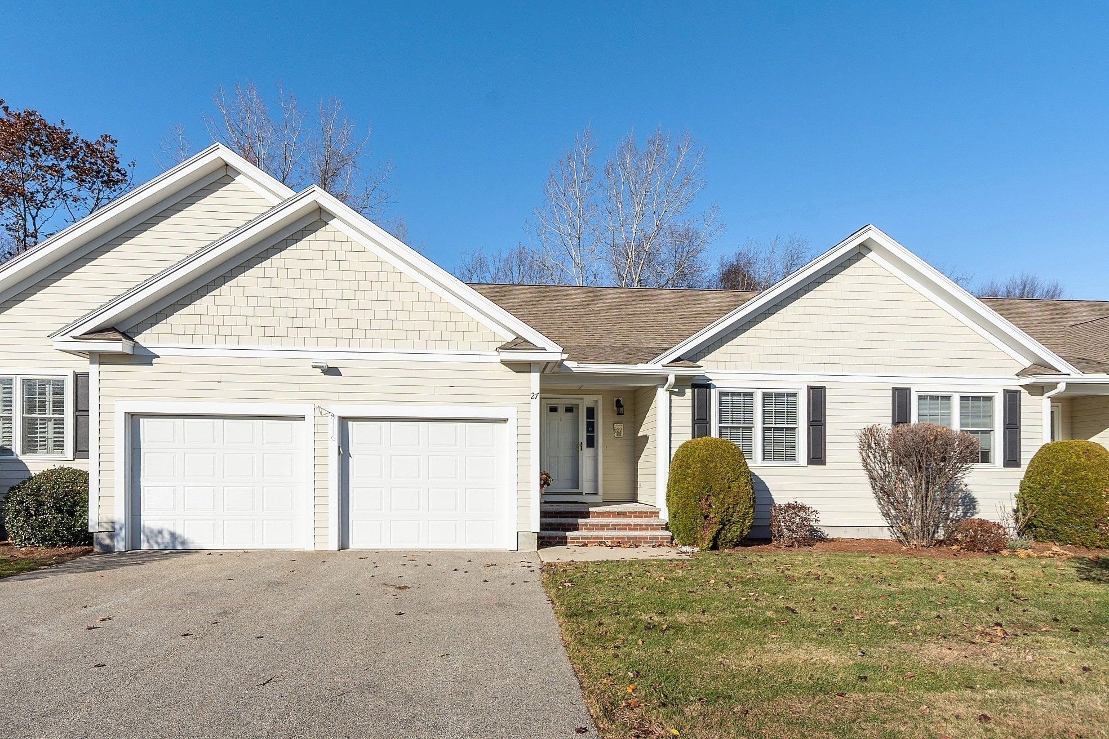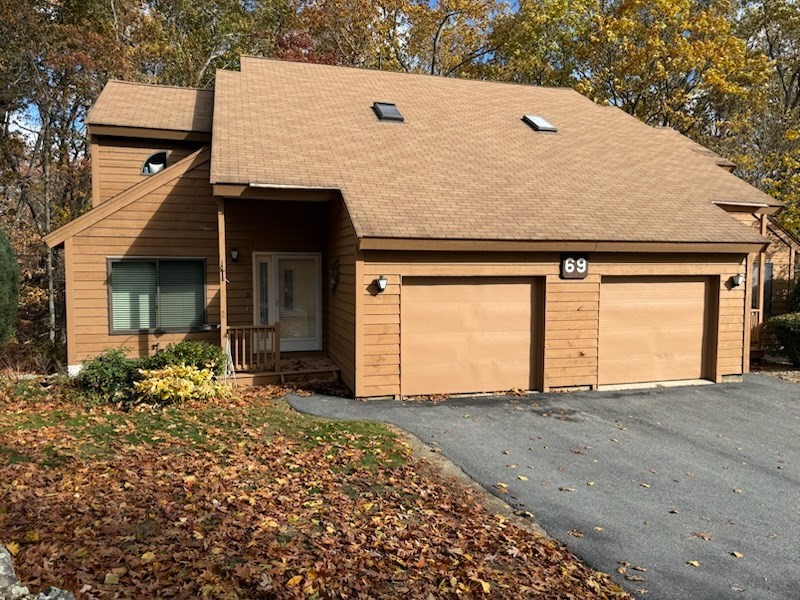View Map
Property Description
Property Details
Amenities
- Amenities: Golf Course, Highway Access, House of Worship, Laundromat, Medical Facility, Public School, Public Transportation, Shopping, T-Station, Tennis Court, Walk/Jog Trails
- Association Fee Includes: Master Insurance, Sewer, Water
Kitchen, Dining, and Appliances
- Kitchen Dimensions: 25X24
- Kitchen Level: First Floor
- Range, Refrigerator
- Dining Room Dimensions: 9X14
- Dining Room Level: First Floor
Bathrooms
- Full Baths: 2
- Half Baths 1
- Bathroom 1 Level: First Floor
- Bathroom 2 Level: Second Floor
- Bathroom 3 Level: Third Floor
Bedrooms
- Bedrooms: 4
- Master Bedroom Dimensions: 14X14
- Bedroom 2 Dimensions: 12X14
- Bedroom 3 Dimensions: 12X12
Other Rooms
- Total Rooms: 7
- Living Room Dimensions: 20X20
- Living Room Level: First Floor
Utilities
- Heating: Electric, Gas, Hot Water Baseboard, Steam
- Cooling: Ductless Mini-Split System
- Cooling Zones: 4
- Electric Info: 100 Amps, 220 Volts
- Utility Connections: for Electric Dryer, for Gas Range
- Water: City/Town Water
- Sewer: City/Town Sewer
Unit Features
- Square Feet: 2424
- Unit Building: 2
- Unit Level: 1
- Unit Placement: Street
- Interior Features: Internet Available - Broadband
- Floors: 3
- Pets Allowed: Yes
- Laundry Features: In Unit
- Accessability Features: Unknown
Condo Complex Information
- Condo Type: Condo
- Complex Complete: Yes
- Number of Units: 2
- Number of Units Owner Occupied: 2
- Elevator: No
- Condo Association: U
- HOA Fee: $0
- Fee Interval: Monthly
- Management: Owner Association
Construction
- Year Built: 1900
- Style: Townhouse
- Construction Type: Frame
- Roof Material: Asphalt/Composition Shingles
- Flooring Type: Hardwood, Tile, Wood
- Lead Paint: Unknown
- Warranty: No
Garage & Parking
- Parking Features: Off-Street, Paved Driveway
- Parking Spaces: 2
Exterior & Grounds
- Exterior Features: Covered Patio/Deck, Fenced Yard, Porch
- Pool: No
Other Information
- MLS ID# 73443479
- Last Updated: 01/12/26
- Documents on File: Floor Plans, Unit Deed
Property History
| Date | Event | Price | Price/Sq Ft | Source |
|---|---|---|---|---|
| 01/12/2026 | Under Agreement | $579,000 | $239 | MLSPIN |
| 12/29/2025 | Contingent | $579,000 | $239 | MLSPIN |
| 11/17/2025 | Active | $579,000 | $239 | MLSPIN |
| 11/13/2025 | Price Change | $579,000 | $239 | MLSPIN |
| 10/18/2025 | Active | $599,000 | $247 | MLSPIN |
| 10/14/2025 | New | $599,000 | $247 | MLSPIN |
| 10/01/2025 | Expired | $650,000 | $251 | MLSPIN |
| 10/01/2025 | Expired | $650,000 | $251 | MLSPIN |
| 05/24/2025 | Active | $650,000 | $251 | MLSPIN |
| 05/24/2025 | Active | $650,000 | $251 | MLSPIN |
| 05/20/2025 | Price Change | $650,000 | $251 | MLSPIN |
| 05/20/2025 | Price Change | $650,000 | $251 | MLSPIN |
| 04/26/2025 | Active | $665,000 | $257 | MLSPIN |
| 04/26/2025 | Active | $665,000 | $257 | MLSPIN |
| 04/22/2025 | Price Change | $665,000 | $257 | MLSPIN |
| 04/22/2025 | Price Change | $665,000 | $257 | MLSPIN |
| 04/05/2025 | Active | $675,000 | $261 | MLSPIN |
| 04/05/2025 | Active | $675,000 | $261 | MLSPIN |
| 04/02/2025 | New | $675,000 | $261 | MLSPIN |
| 04/02/2025 | New | $675,000 | $261 | MLSPIN |
| 05/22/2023 | Sold | $550,000 | $212 | MLSPIN |
| 04/27/2023 | Under Agreement | $559,900 | $216 | MLSPIN |
| 04/13/2023 | Contingent | $559,900 | $216 | MLSPIN |
| 04/11/2023 | Active | $559,900 | $216 | MLSPIN |
| 04/07/2023 | Price Change | $559,900 | $216 | MLSPIN |
| 03/26/2023 | Active | $564,900 | $218 | MLSPIN |
| 03/22/2023 | Price Change | $564,900 | $218 | MLSPIN |
| 03/12/2023 | Active | $569,900 | $220 | MLSPIN |
| 03/08/2023 | New | $569,900 | $220 | MLSPIN |
Mortgage Calculator
Map
Seller's Representative: Will Olsen, Coldwell Banker Realty - Haverhill
Sub Agent Compensation: n/a
Buyer Agent Compensation: n/a
Facilitator Compensation: n/a
Compensation Based On: n/a
Sub-Agency Relationship Offered: No
© 2026 MLS Property Information Network, Inc.. All rights reserved.
The property listing data and information set forth herein were provided to MLS Property Information Network, Inc. from third party sources, including sellers, lessors and public records, and were compiled by MLS Property Information Network, Inc. The property listing data and information are for the personal, non commercial use of consumers having a good faith interest in purchasing or leasing listed properties of the type displayed to them and may not be used for any purpose other than to identify prospective properties which such consumers may have a good faith interest in purchasing or leasing. MLS Property Information Network, Inc. and its subscribers disclaim any and all representations and warranties as to the accuracy of the property listing data and information set forth herein.
MLS PIN data last updated at 2026-01-12 03:05:00



































