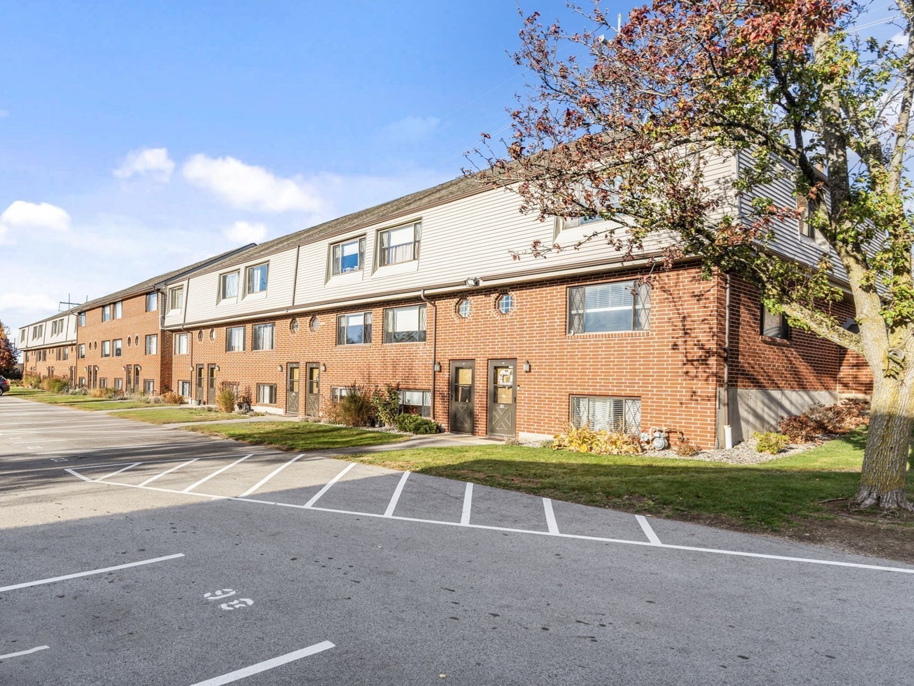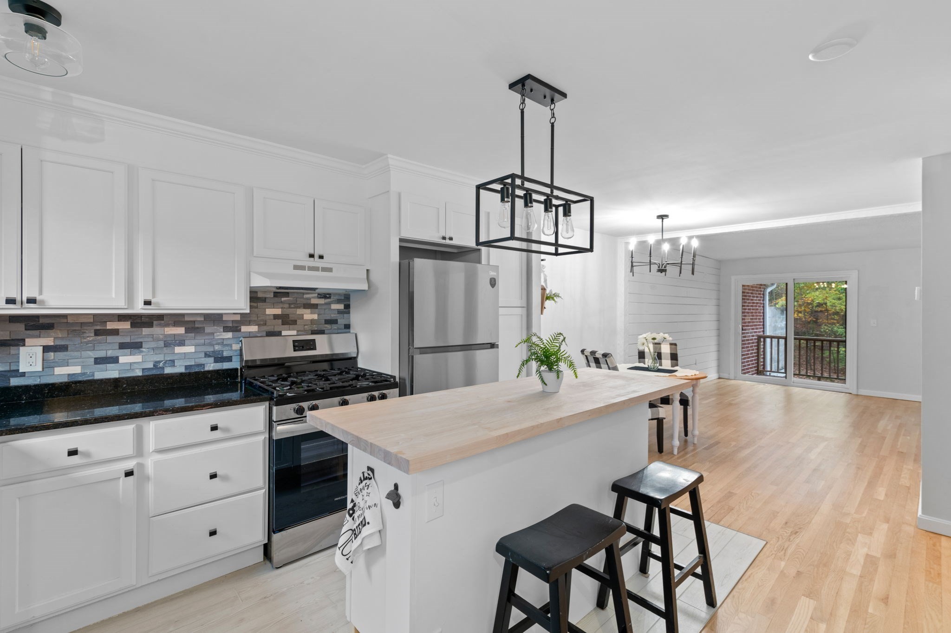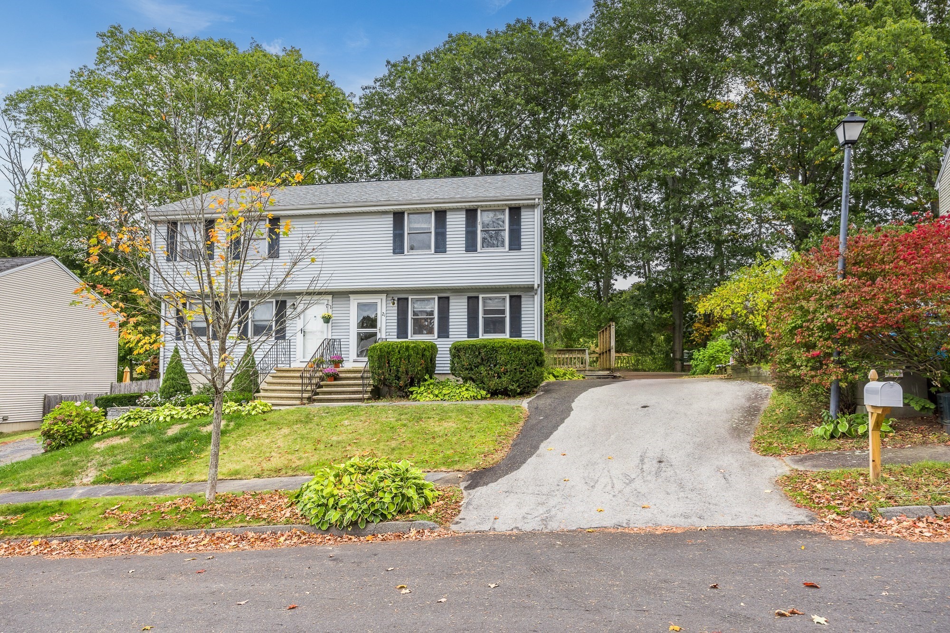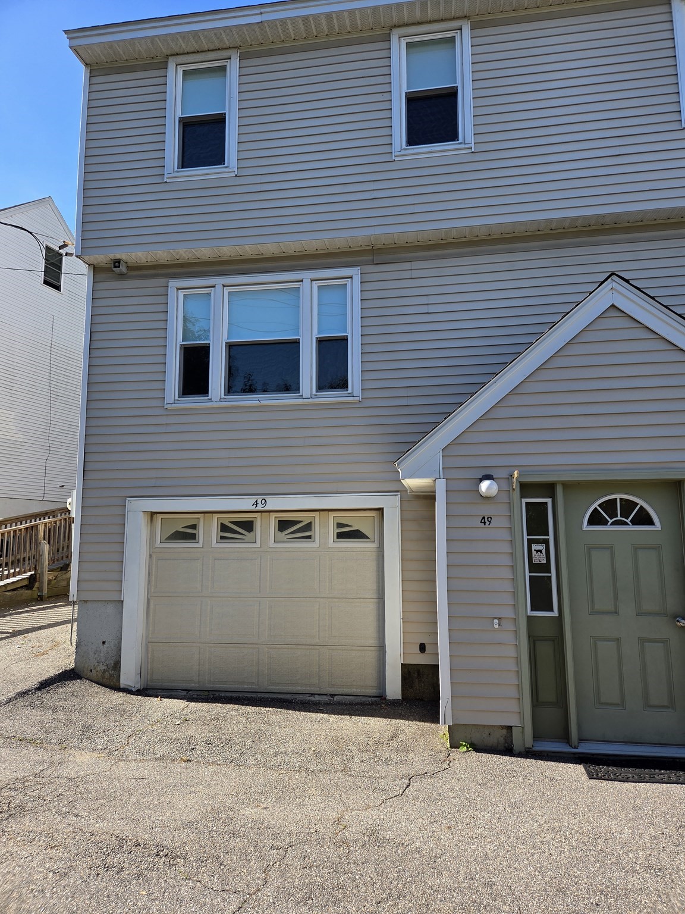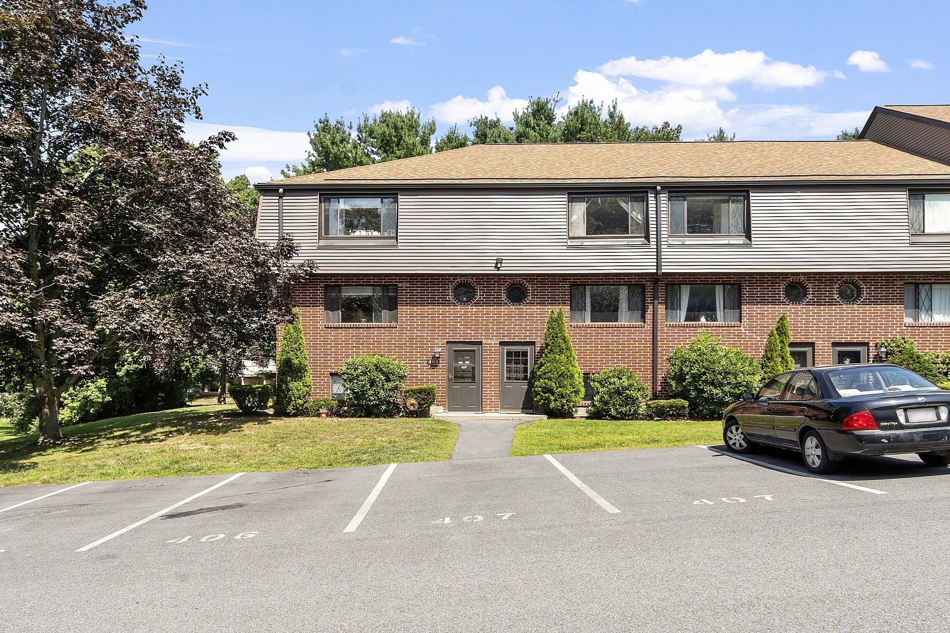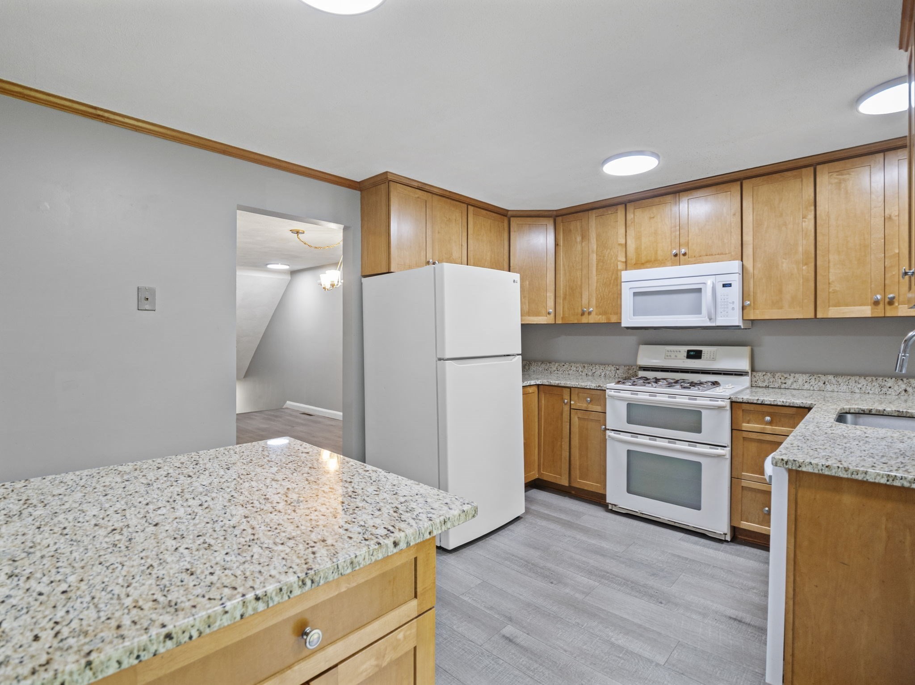View Map
Property Description
Property Details
Amenities
- Amenities: Conservation Area, Golf Course, House of Worship, Marina, Medical Facility, Private School, Public School, Public Transportation, Swimming Pool, T-Station, Walk/Jog Trails
Kitchen, Dining, and Appliances
- Closet, Countertops - Stone/Granite/Solid, Flooring - Stone/Ceramic Tile, Open Floor Plan
- Dishwasher - ENERGY STAR, Range, Refrigerator - ENERGY STAR, Vent Hood
- Dining Room Dimensions: 14X13
- Dining Room Features: Closet, Flooring - Stone/Ceramic Tile, Window(s) - Bay/Bow/Box
Bathrooms
- Full Baths: 1
- Bathroom 1 Features: Bathroom - Full, Bathroom - Tiled With Tub & Shower, Cabinets - Upgraded, Countertops - Stone/Granite/Solid, Flooring - Stone/Ceramic Tile, Remodeled
Bedrooms
- Bedrooms: 2
- Master Bedroom Features: Ceiling Fan(s), Closet, Decorative Molding, Fireplace, Flooring - Wood, Pocket Door, Remodeled
- Bedroom 2 Dimensions: 12X12
- Master Bedroom Features: Ceiling Fan(s), Closet, Flooring - Wall to Wall Carpet, Remodeled
Other Rooms
- Total Rooms: 5
- Living Room Features: Deck - Exterior, Flooring - Hardwood, French Doors, Remodeled, Sunken
- Family Room Dimensions: 13X11
Utilities
- Heating: Gas, Hot Water Baseboard, Unit Control
- Heat Zones: 2
- Cooling: None
- Electric Info: 60 Amps/Less
- Energy Features: Prog. Thermostat
- Utility Connections: Washer Hookup, for Electric Dryer, for Gas Range
- Water: City/Town Water
- Sewer: City/Town Sewer
Unit Features
- Square Feet: 1050
- Unit Building: 1
- Unit Level: 1
- Unit Placement: Street
- Interior Features: French Doors
- Security: Other (See Remarks)
- Floors: 1
- Pets Allowed: Yes
- Fireplaces: 1
- Laundry Features: In Building
- Accessability Features: Unknown
Condo Complex Information
- Condo Name: Etter Farm Condominium
- Condo Type: Condo
- Complex Complete: Yes
- Year Converted: 2003
- Number of Units: 2
- Number of Units Owner Occupied: 1
- Owner Occupied Data Source: Owner
- Elevator: No
- Condo Association: U
- Management: Owner Association
Construction
- Year Built: 1900
- Style: Garden
- Construction Type: Frame
- Roof Material: Asphalt/Fiberglass Shingles
- Flooring Type: Pine, Tile, Wall to Wall Carpet, Wood
- Lead Paint: Unknown
- Warranty: No
Garage & Parking
- Garage Parking: Assigned
- Parking Features: Assigned, Off-Street, Paved Driveway, Tandem
- Parking Spaces: 2
Exterior & Grounds
- Exterior Features: Deck - Wood, Garden Area, Gutters, Porch, Storage Shed
- Pool: No
Other Information
- MLS ID# 73443571
- Last Updated: 11/06/25
- Documents on File: Management Association Bylaws, Master Deed, Unit Deed
- Terms: Contract for Deed
- Master Book: 21571
- Master Page: 286
Property History
| Date | Event | Price | Price/Sq Ft | Source |
|---|---|---|---|---|
| 11/06/2025 | Price Change | $379,900 | $362 | MLSPIN |
| 11/03/2025 | Active | $389,900 | $371 | MLSPIN |
| 10/30/2025 | Price Change | $389,900 | $371 | MLSPIN |
| 10/19/2025 | Active | $399,999 | $381 | MLSPIN |
| 10/15/2025 | New | $399,999 | $381 | MLSPIN |
| 04/15/2023 | Sold | $382,500 | $364 | MLSPIN |
| 03/01/2023 | Under Agreement | $349,900 | $333 | MLSPIN |
| 02/22/2023 | Contingent | $349,900 | $333 | MLSPIN |
| 02/19/2023 | Active | $349,900 | $333 | MLSPIN |
| 02/15/2023 | New | $349,900 | $333 | MLSPIN |
| 02/06/2023 | Killed | $349,900 | $333 | MLSPIN |
| 02/06/2023 | Killed | $349,900 | $333 | MLSPIN |
| 02/05/2023 | New | $349,900 | $333 | MLSPIN |
Mortgage Calculator
Map
Seller's Representative: Ingrid F. Miles, Keller Williams Realty Evolution
Sub Agent Compensation: n/a
Buyer Agent Compensation: n/a
Facilitator Compensation: n/a
Compensation Based On: n/a
Sub-Agency Relationship Offered: No
© 2025 MLS Property Information Network, Inc.. All rights reserved.
The property listing data and information set forth herein were provided to MLS Property Information Network, Inc. from third party sources, including sellers, lessors and public records, and were compiled by MLS Property Information Network, Inc. The property listing data and information are for the personal, non commercial use of consumers having a good faith interest in purchasing or leasing listed properties of the type displayed to them and may not be used for any purpose other than to identify prospective properties which such consumers may have a good faith interest in purchasing or leasing. MLS Property Information Network, Inc. and its subscribers disclaim any and all representations and warranties as to the accuracy of the property listing data and information set forth herein.
MLS PIN data last updated at 2025-11-06 19:29:00








































