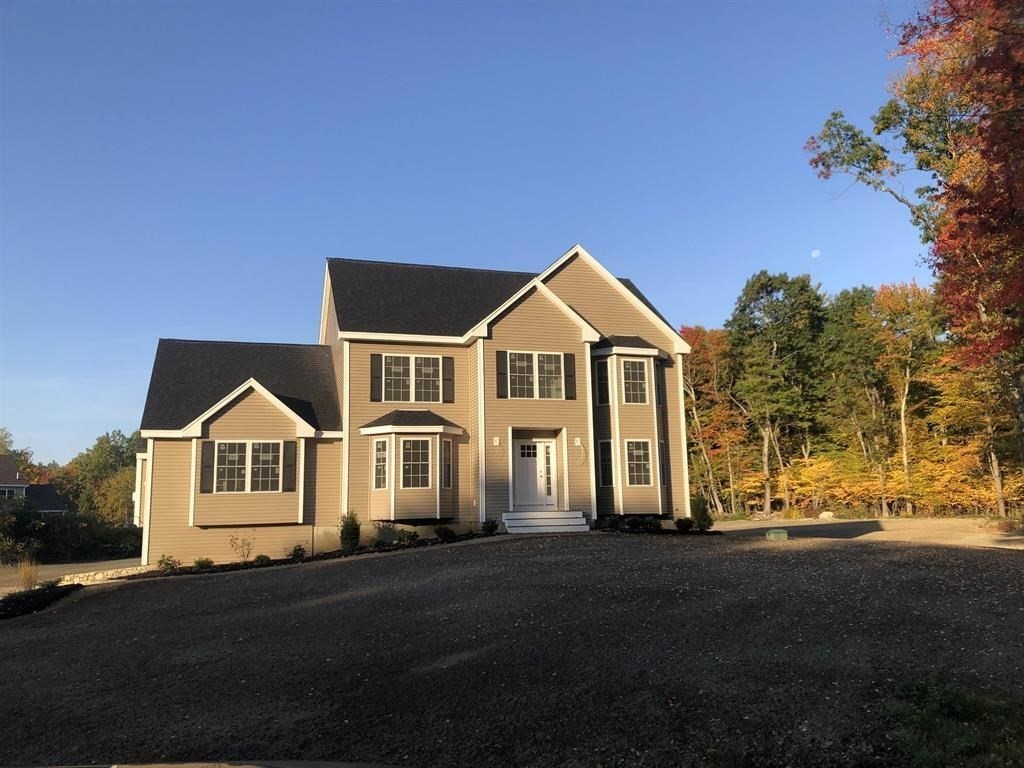Property Description
Property Details
Amenities
- Bike Path
- Highway Access
- Medical Facility
- Park
- Public School
- Public Transportation
- Shopping
- Walk/Jog Trails
Kitchen, Dining, and Appliances
- Kitchen Level: First Floor
- Dishwasher, Microwave, Range, Vent Hood, Washer Hookup
- Dining Room Level: First Floor
Bathrooms
- Full Baths: 2
- Half Baths 1
- Master Bath: 1
Bedrooms
- Bedrooms: 4
- Master Bedroom Level: Second Floor
- Bedroom 2 Level: Second Floor
- Bedroom 3 Level: Second Floor
Other Rooms
- Total Rooms: 8
- Living Room Level: First Floor
- Laundry Room Features: Bulkhead, Concrete Floor, Full, Unfinished Basement
Utilities
- Heating: Fan Coil, Forced Air, Hot Water Radiators, Oil, Propane
- Heat Zones: 2
- Hot Water: Other (See Remarks), Varies Per Unit
- Cooling: Central Air
- Cooling Zones: 2
- Electric Info: 200 Amps
- Energy Features: Other (See Remarks), Varies per Unit
- Utility Connections: for Electric Dryer, for Gas Range, Icemaker Connection, Washer Hookup
- Water: City/Town Water, Private
- Sewer: City/Town Sewer, Private
Garage & Parking
- Garage Parking: Attached
- Garage Spaces: 2
- Parking Features: Paved Driveway
Interior Features
- Square Feet: 2587
- Fireplaces: 1
- Accessability Features: Unknown
Construction
- Year Built: 2024
- Type: Detached
- Style: Colonial, Craftsman, Detached,
- Construction Type: Conventional (2x4-2x6)
- Foundation Info: Poured Concrete
- Roof Material: Aluminum, Asphalt/Fiberglass Shingles
- Flooring Type: Tile, Vinyl, Wall to Wall Carpet
- Lead Paint: None
- Warranty: Yes
Exterior & Lot
- Lot Description: Level, Scenic View(s), Wooded
- Exterior Features: Deck, Deck - Composite, Patio, Porch, Professional Landscaping, Screens, Sprinkler System
- Road Type: Paved, Public
Other Information
- MLS ID# 73294506
- Last Updated: 10/11/24
- HOA: Yes
- Reqd Own Association: No
Property History
| Date | Event | Price | Price/Sq Ft | Source |
|---|---|---|---|---|
| 10/11/2024 | Contingent | $879,900 | $340 | MLSPIN |
| 09/29/2024 | Active | $879,900 | $340 | MLSPIN |
| 09/25/2024 | New | $879,900 | $340 | MLSPIN |
Mortgage Calculator
Map
Seller's Representative: Kathryn Orso, New Homes Real Estate LLC
Sub Agent Compensation: 2
Buyer Agent Compensation: 2
Facilitator Compensation: 2
Compensation Based On: Net Sale Price
Sub-Agency Relationship Offered: Yes
© 2024 MLS Property Information Network, Inc.. All rights reserved.
The property listing data and information set forth herein were provided to MLS Property Information Network, Inc. from third party sources, including sellers, lessors and public records, and were compiled by MLS Property Information Network, Inc. The property listing data and information are for the personal, non commercial use of consumers having a good faith interest in purchasing or leasing listed properties of the type displayed to them and may not be used for any purpose other than to identify prospective properties which such consumers may have a good faith interest in purchasing or leasing. MLS Property Information Network, Inc. and its subscribers disclaim any and all representations and warranties as to the accuracy of the property listing data and information set forth herein.
MLS PIN data last updated at 2024-10-11 11:18:00































