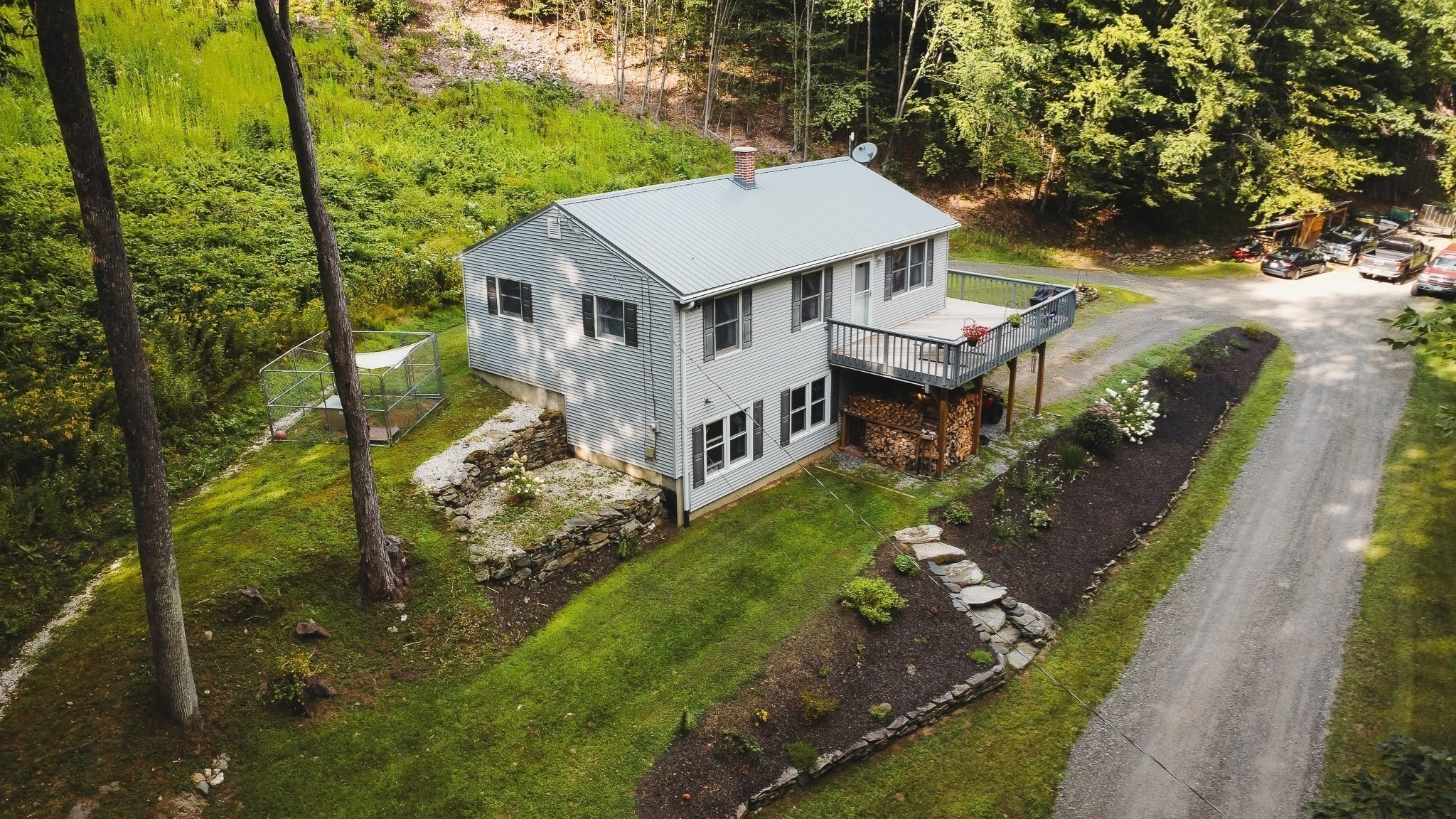Property Description
Property Details
Amenities
- Bike Path
- Conservation Area
- House of Worship
- Private School
- Public School
- Walk/Jog Trails
Kitchen, Dining, and Appliances
- Country Kitchen, Flooring - Laminate, Lighting - Pendant, Open Floor Plan
- Dryer, Freezer, Range, Refrigerator, Washer
- Dining Room Level: First Floor
- Dining Room Features: Flooring - Hardwood
Bathrooms
- Full Baths: 2
- Bathroom 1 Level: First Floor
- Bathroom 1 Features: Bathroom - Full
- Bathroom 2 Level: Second Floor
- Bathroom 2 Features: Bathroom - Full
Bedrooms
- Bedrooms: 3
- Master Bedroom Level: First Floor
- Master Bedroom Features: Bathroom - Full, Closet - Linen, Flooring - Hardwood
- Bedroom 2 Level: Second Floor
- Master Bedroom Features: Flooring - Vinyl, Skylight
- Bedroom 3 Level: Second Floor
- Master Bedroom Features: Flooring - Vinyl, Skylight
Other Rooms
- Total Rooms: 5
- Living Room Features: Balcony / Deck, Ceiling - Cathedral, Deck - Exterior, Exterior Access, Flooring - Hardwood, High Speed Internet Hookup, Open Floor Plan, Wood / Coal / Pellet Stove
- Laundry Room Features: Full
Utilities
- Heating: Hot Water Baseboard, Oil
- Hot Water: Other (See Remarks)
- Cooling: Window AC
- Electric Info: 200 Amps
- Energy Features: Insulated Doors, Insulated Windows
- Utility Connections: Generator Connection, for Electric Range
- Water: Private Water
- Sewer: Private Sewerage
Garage & Parking
- Garage Parking: Under
- Garage Spaces: 1
- Parking Features: Off-Street, Unpaved Driveway
- Parking Spaces: 5
Interior Features
- Square Feet: 1512
- Interior Features: Internet Available - Unknown
- Accessability Features: Unknown
Construction
- Year Built: 1992
- Type: Detached
- Style: Log
- Construction Type: Log
- Foundation Info: Poured Concrete
- Roof Material: Metal
- Flooring Type: Laminate, Vinyl, Wood
- Lead Paint: Unknown
- Warranty: No
Exterior & Lot
- Lot Description: Scenic View(s), Sloping, Wooded
- Exterior Features: Deck, Garden Area, Porch
- Road Type: Public
Other Information
- MLS ID# 73412751
- Last Updated: 08/06/25
- HOA: No
- Reqd Own Association: Unknown
Property History
| Date | Event | Price | Price/Sq Ft | Source |
|---|---|---|---|---|
| 08/06/2025 | Active | $449,000 | $297 | MLSPIN |
| 08/02/2025 | New | $449,000 | $297 | MLSPIN |
| 04/18/2024 | Sold | $425,000 | $281 | MLSPIN |
| 03/21/2024 | Under Agreement | $419,900 | $278 | MLSPIN |
| 03/07/2024 | Contingent | $419,900 | $278 | MLSPIN |
| 03/04/2024 | Active | $419,900 | $278 | MLSPIN |
| 02/29/2024 | New | $419,900 | $278 | MLSPIN |
Mortgage Calculator
Map
Seller's Representative: Timothy Parker, Coldwell Banker Community REALTORS®
Sub Agent Compensation: n/a
Buyer Agent Compensation: n/a
Facilitator Compensation: n/a
Compensation Based On: n/a
Sub-Agency Relationship Offered: No
© 2025 MLS Property Information Network, Inc.. All rights reserved.
The property listing data and information set forth herein were provided to MLS Property Information Network, Inc. from third party sources, including sellers, lessors and public records, and were compiled by MLS Property Information Network, Inc. The property listing data and information are for the personal, non commercial use of consumers having a good faith interest in purchasing or leasing listed properties of the type displayed to them and may not be used for any purpose other than to identify prospective properties which such consumers may have a good faith interest in purchasing or leasing. MLS Property Information Network, Inc. and its subscribers disclaim any and all representations and warranties as to the accuracy of the property listing data and information set forth herein.
MLS PIN data last updated at 2025-08-06 03:05:00










































