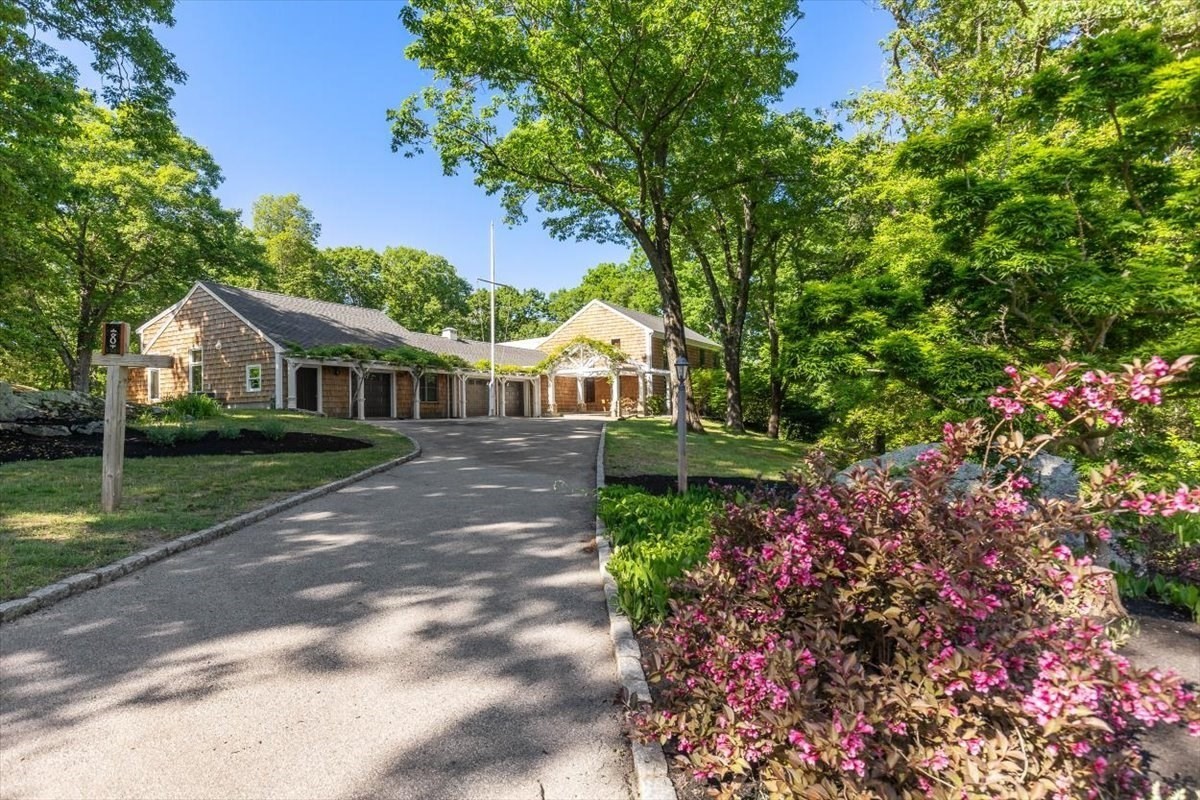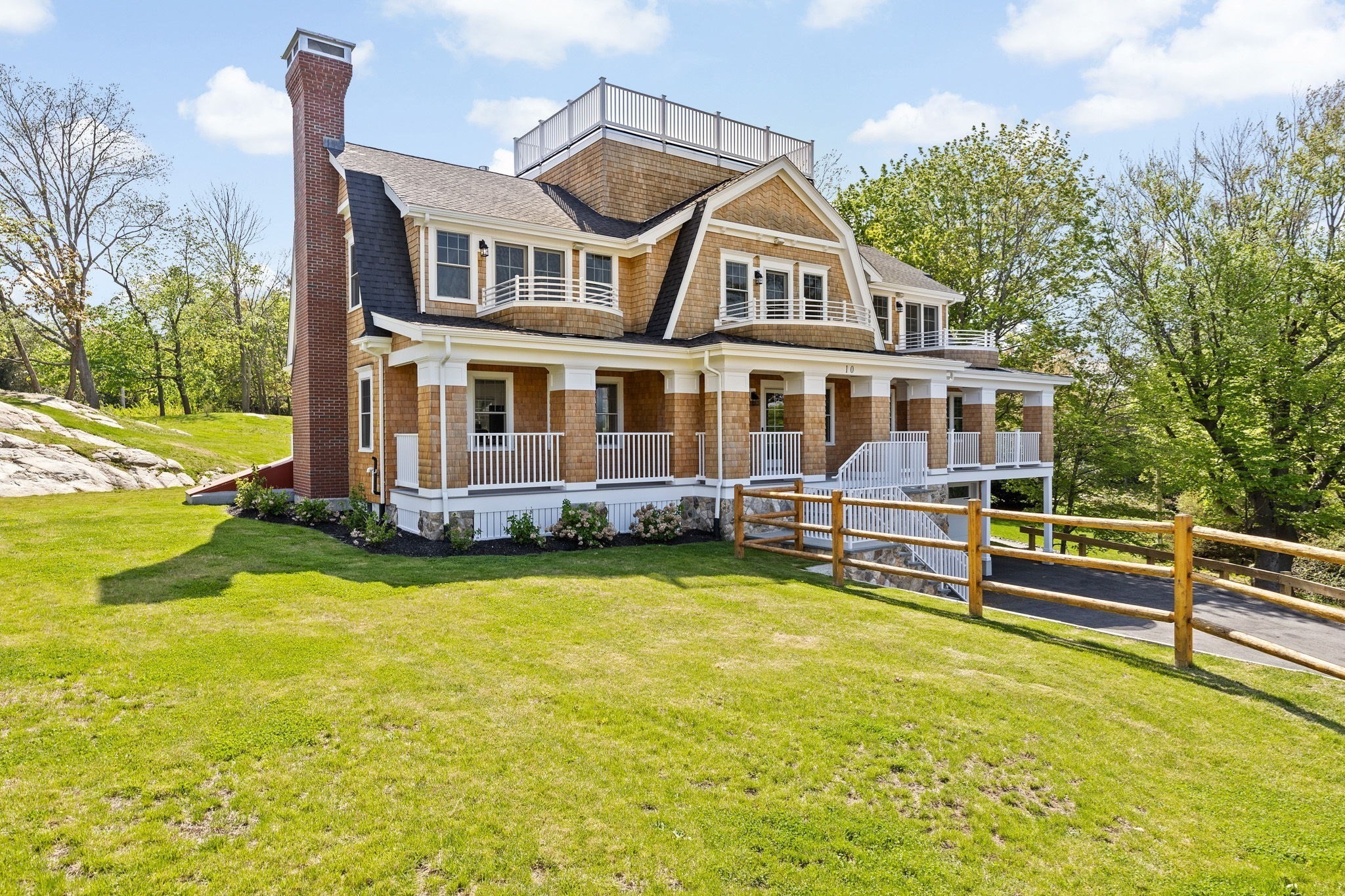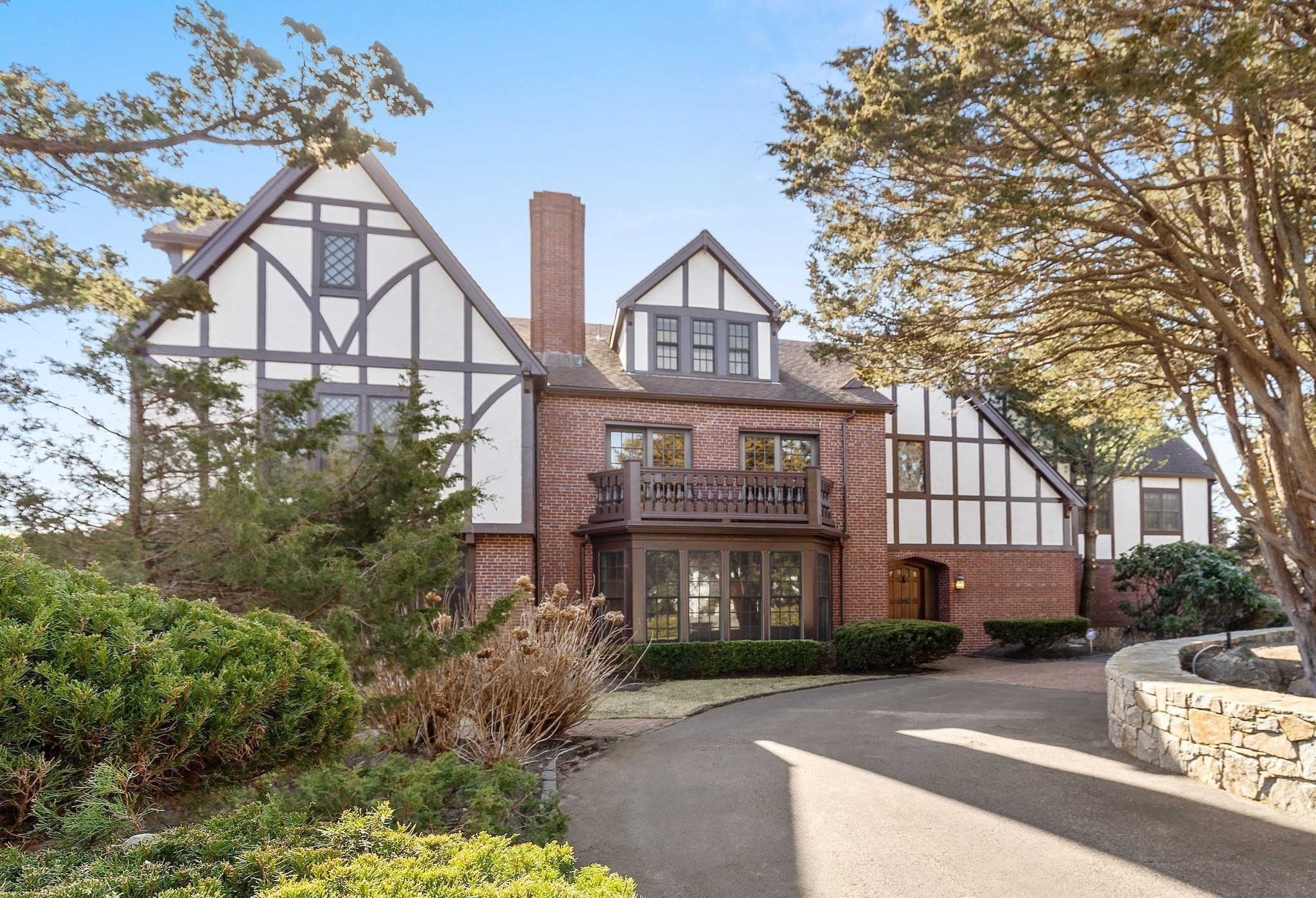View Map
Property Description
Property Details
Amenities
- Bike Path
- Conservation Area
- Golf Course
- House of Worship
- Park
- Private School
- Public School
- Public Transportation
- Shopping
- T-Station
- Walk/Jog Trails
Kitchen, Dining, and Appliances
- Kitchen Dimensions: 15X19
- Countertops - Stone/Granite/Solid, Flooring - Engineered Hardwood, Gas Stove, Kitchen Island, Lighting - Overhead, Open Floor Plan, Pot Filler Faucet, Stainless Steel Appliances, Wet bar
- Dishwasher - ENERGY STAR, Microwave, Rangetop - ENERGY STAR, Refrigerator - ENERGY STAR, Vent Hood, Wall Oven
- Dining Room Dimensions: 21X12
- Dining Room Features: Crown Molding, Skylight, Wainscoting
Bathrooms
- Full Baths: 5
- Half Baths 1
- Master Bath: 1
- Bathroom 1 Dimensions: 8X4
- Bathroom 1 Level: First Floor
- Bathroom 1 Features: Bathroom - Half
- Bathroom 2 Dimensions: 12X11
- Bathroom 2 Level: Second Floor
- Bathroom 2 Features: Bathroom - Double Vanity/Sink, Bathroom - Full, Bathroom - Tiled With Shower Stall, Bathroom - With Tub, Closet - Linen, Countertops - Stone/Granite/Solid, Double Vanity, Flooring - Stone/Ceramic Tile, Lighting - Sconce, Paints & Finishes - Low VOC, Pocket Door, Recessed Lighting, Soaking Tub
- Bathroom 3 Dimensions: 10X11
- Bathroom 3 Level: Second Floor
- Bathroom 3 Features: Bathroom - Full, Bathroom - With Tub & Shower, Double Vanity, Flooring - Stone/Ceramic Tile
Bedrooms
- Bedrooms: 5
- Master Bedroom Dimensions: 21X15
- Master Bedroom Level: Second Floor
- Master Bedroom Features: Bathroom - Double Vanity/Sink, Bathroom - Full, Crown Molding, Dressing Room, Flooring - Engineered Hardwood, Lighting - Overhead, Paints & Finishes - Low VOC, Recessed Lighting
- Bedroom 2 Dimensions: 11X15
- Bedroom 2 Level: Second Floor
- Master Bedroom Features: Bathroom - 3/4, Closet - Walk-in, Flooring - Engineered Hardwood
- Bedroom 3 Dimensions: 12X15
- Bedroom 3 Level: Second Floor
- Master Bedroom Features: Ceiling Fan(s), Flooring - Engineered Hardwood
Other Rooms
- Total Rooms: 12
- Family Room Level: First Floor
- Family Room Features: Ceiling Fan(s), Deck - Exterior, Fireplace, Flooring - Engineered Hardwood, Slider
- Laundry Room Features: Partial
Utilities
- Heating: Central Heat, ENERGY STAR, Electric, Heat Pump, Oil
- Heat Zones: 2
- Hot Water: Electric
- Cooling: Central Air, ENERGY STAR , Heat Pump
- Cooling Zones: 2
- Electric Info: Circuit Breakers
- Energy Features: Insulated Doors, Insulated Windows, Prog. Thermostat
- Utility Connections: Icemaker Connection, Outdoor Gas Grill Hookup, Washer Hookup, for Electric Dryer, for Gas Range
- Water: City/Town Water
- Sewer: City/Town Sewer
Garage & Parking
- Garage Parking: Attached, Garage Door Opener, Side Entry
- Garage Spaces: 2
- Parking Features: Off-Street, Tandem
- Parking Spaces: 4
Interior Features
- Square Feet: 4780
- Fireplaces: 1
- Interior Features: French Doors
- Accessability Features: Unknown
Construction
- Year Built: 2025
- Type: Detached
- Style: Farmhouse
- Construction Type: Conventional (2x4-2x6), Frame, Vertical Siding
- Roof Material: Asphalt/Fiberglass Shingles, Metal
- UFFI: No
- Flooring Type: Engineered Hardwood, Tile
- Lead Paint: None
- Warranty: No
Exterior & Lot
- Lot Description: Paved Drive
- Exterior Features: Covered Patio/Deck, Deck, Deck - Composite, Deck - Roof, Fenced Yard, Gutters, Porch
- Road Type: Cul-De-Sac, Public
- Waterfront Features: Harbor
- Distance to Beach: 1 to 2 Mile
Other Information
- MLS ID# 73365102
- Last Updated: 08/31/25
- HOA: No
- Reqd Own Association: Unknown
Property History
| Date | Event | Price | Price/Sq Ft | Source |
|---|---|---|---|---|
| 08/31/2025 | Active | $2,900,000 | $607 | MLSPIN |
| 08/27/2025 | Extended | $2,900,000 | $607 | MLSPIN |
| 07/18/2025 | Active | $2,900,000 | $607 | MLSPIN |
| 07/14/2025 | Price Change | $2,900,000 | $607 | MLSPIN |
| 06/28/2025 | Active | $2,950,000 | $617 | MLSPIN |
| 06/24/2025 | Price Change | $2,950,000 | $617 | MLSPIN |
| 06/17/2025 | Active | $3,000,000 | $628 | MLSPIN |
| 06/13/2025 | Price Change | $3,000,000 | $628 | MLSPIN |
| 05/04/2025 | Active | $3,200,000 | $669 | MLSPIN |
| 04/30/2025 | New | $3,200,000 | $669 | MLSPIN |
| 01/13/2025 | Canceled | $2,999,000 | $627 | MLSPIN |
| 12/12/2024 | Active | $2,999,000 | $627 | MLSPIN |
| 12/08/2024 | Price Change | $2,999,000 | $627 | MLSPIN |
| 12/07/2024 | Active | $2,700,000 | $565 | MLSPIN |
| 12/03/2024 | Extended | $2,700,000 | $565 | MLSPIN |
| 09/16/2024 | Active | $2,700,000 | $565 | MLSPIN |
| 09/12/2024 | Price Change | $2,700,000 | $565 | MLSPIN |
| 09/07/2024 | Active | $2,900,000 | $607 | MLSPIN |
| 09/03/2024 | Price Change | $2,900,000 | $607 | MLSPIN |
| 08/20/2024 | Active | $2,950,000 | $617 | MLSPIN |
| 08/16/2024 | Price Change | $2,950,000 | $617 | MLSPIN |
| 06/14/2024 | Active | $2,900,000 | $607 | MLSPIN |
| 06/10/2024 | Extended | $2,900,000 | $607 | MLSPIN |
| 05/25/2024 | Active | $2,900,000 | $607 | MLSPIN |
| 05/21/2024 | New | $2,900,000 | $607 | MLSPIN |
Mortgage Calculator
Map
Seller's Representative: Joan Sutela, Copia Real Estate
Sub Agent Compensation: n/a
Buyer Agent Compensation: n/a
Facilitator Compensation: n/a
Compensation Based On: n/a
Sub-Agency Relationship Offered: No
© 2025 MLS Property Information Network, Inc.. All rights reserved.
The property listing data and information set forth herein were provided to MLS Property Information Network, Inc. from third party sources, including sellers, lessors and public records, and were compiled by MLS Property Information Network, Inc. The property listing data and information are for the personal, non commercial use of consumers having a good faith interest in purchasing or leasing listed properties of the type displayed to them and may not be used for any purpose other than to identify prospective properties which such consumers may have a good faith interest in purchasing or leasing. MLS Property Information Network, Inc. and its subscribers disclaim any and all representations and warranties as to the accuracy of the property listing data and information set forth herein.
MLS PIN data last updated at 2025-08-31 03:11:00












































