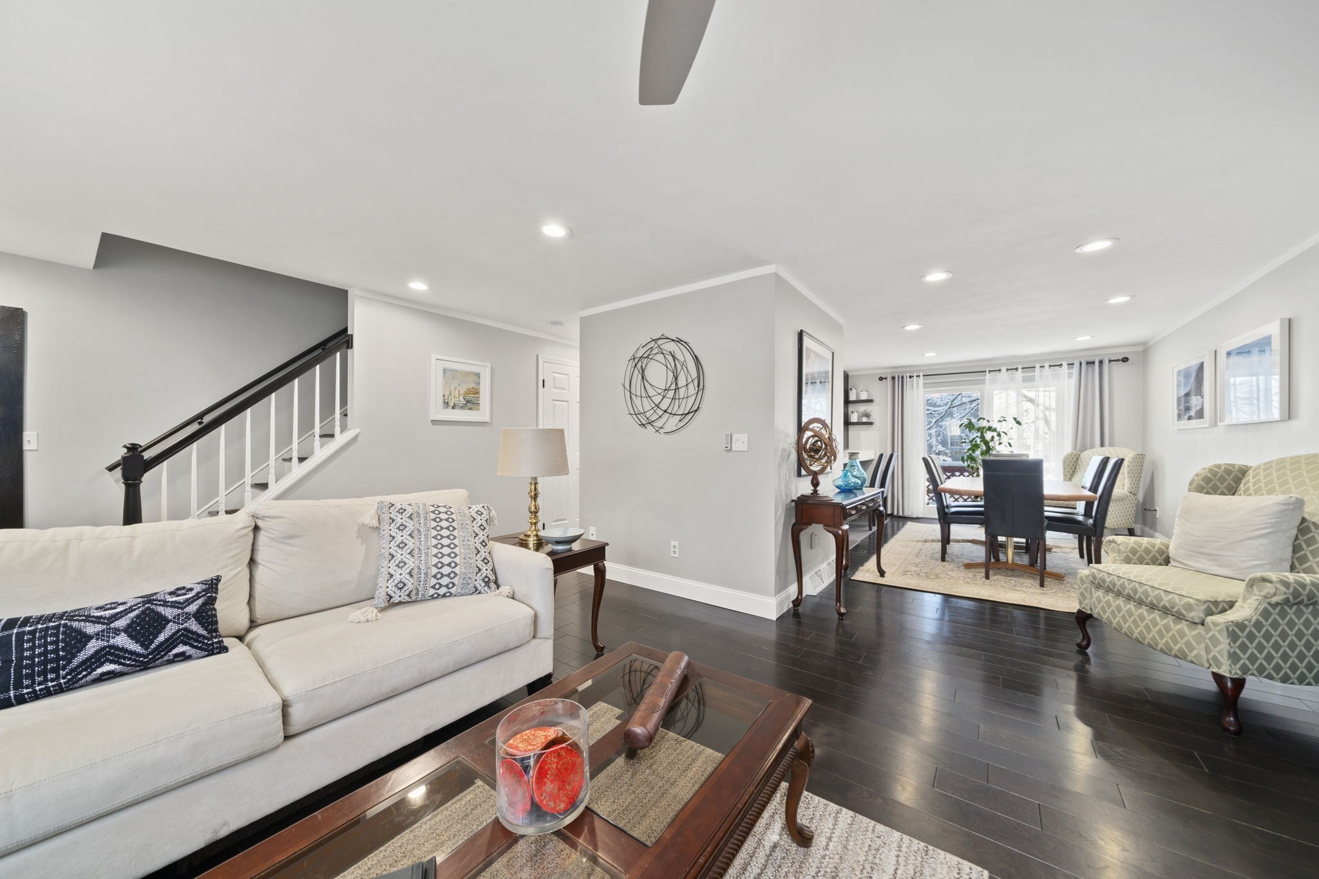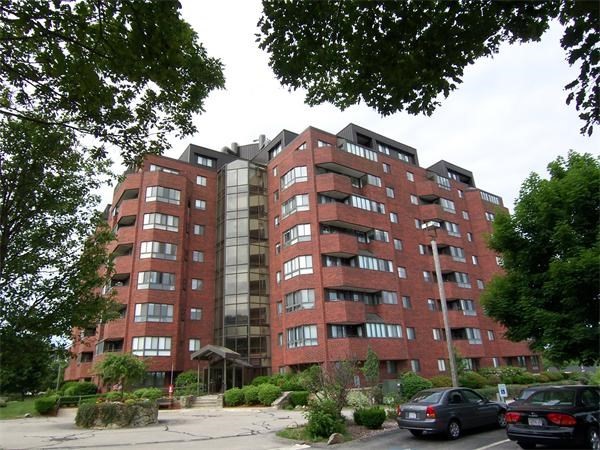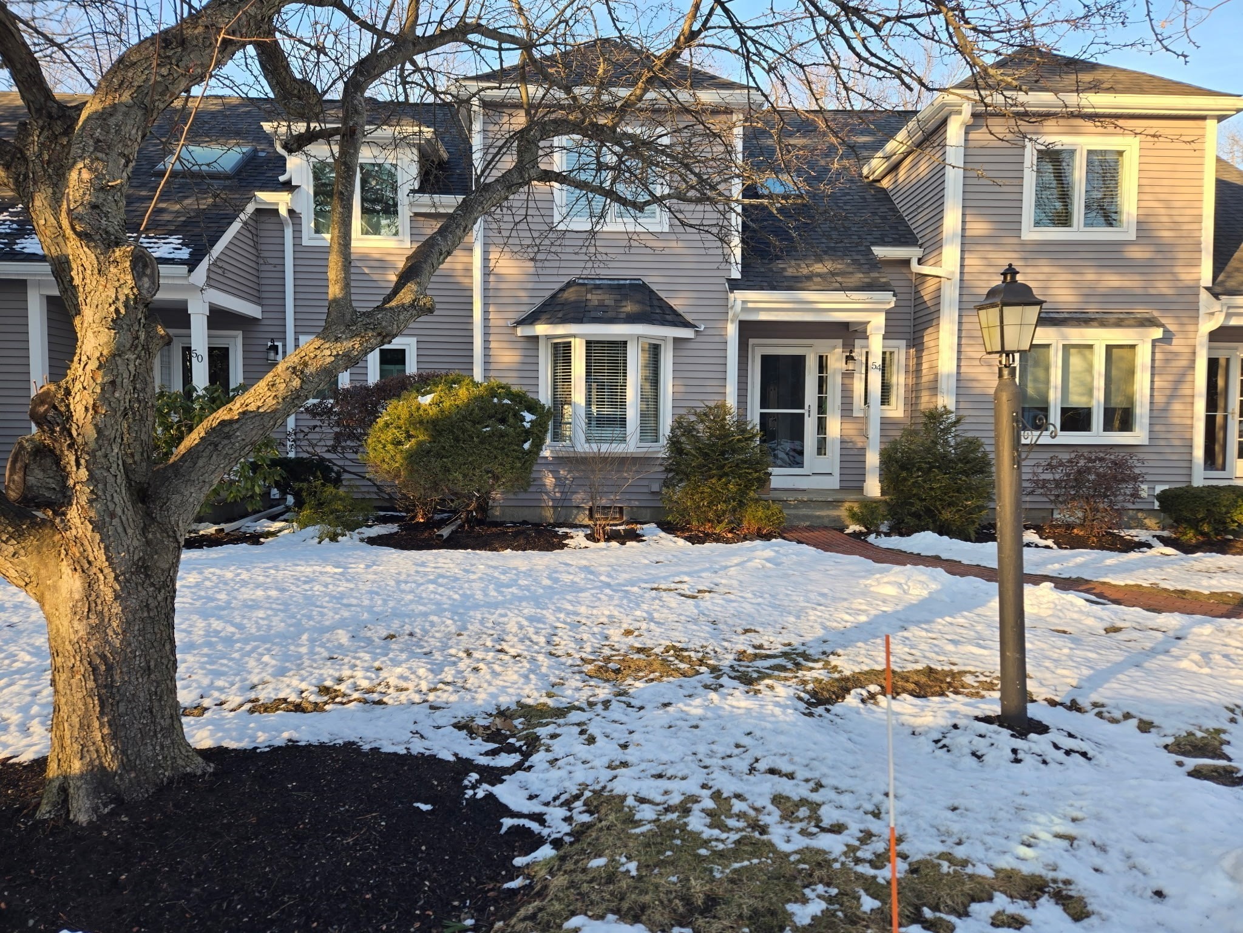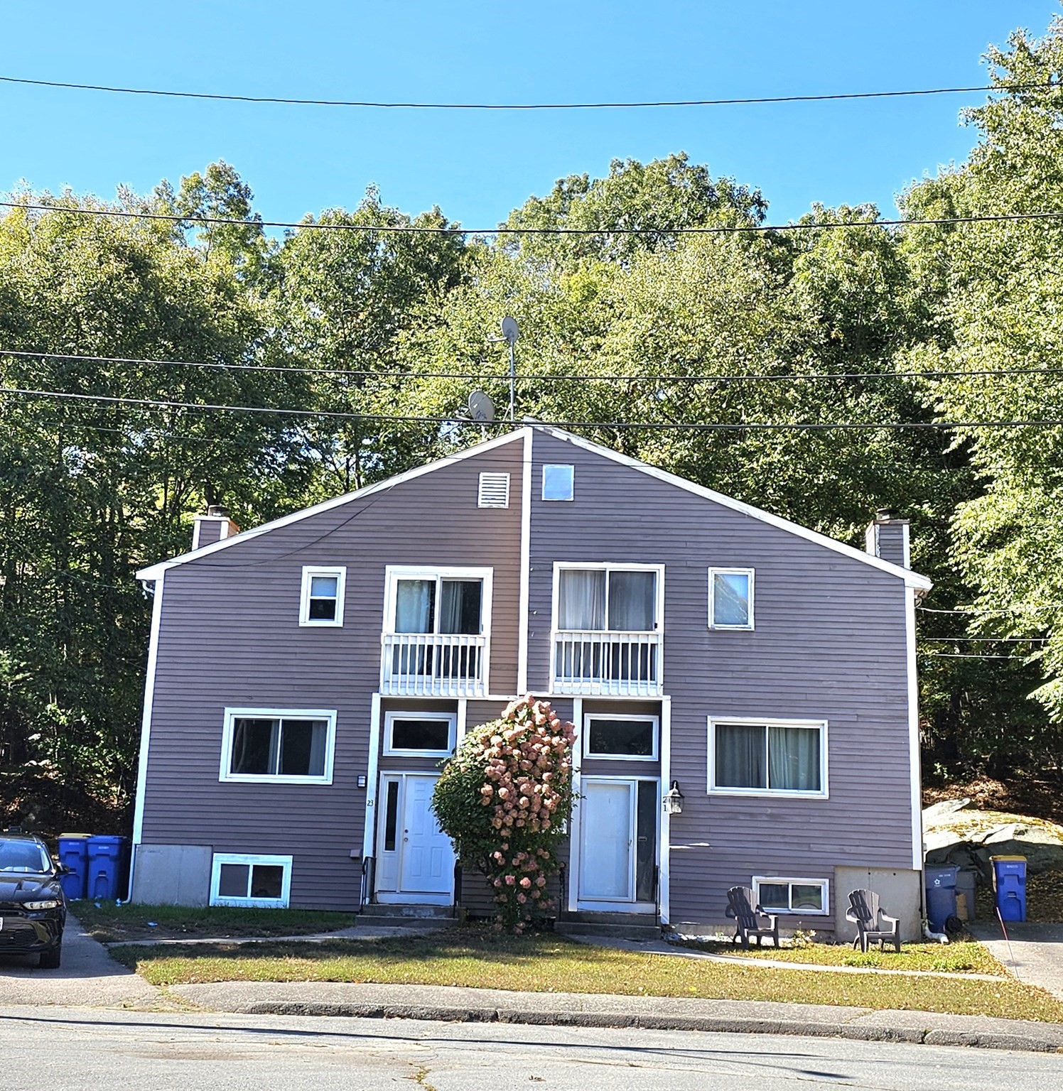View Map
Property Description
Property Details
Amenities
- Amenities: Highway Access, Public Transportation, T-Station
- Association Fee Includes: Elevator, Exterior Maintenance, Landscaping, Master Insurance, Refuse Removal, Reserve Funds, Road Maintenance, Security, Snow Removal
Kitchen, Dining, and Appliances
- Cabinets - Upgraded, Countertops - Stone/Granite/Solid, Countertops - Upgraded, Crown Molding, Deck - Exterior, Exterior Access, Flooring - Laminate, Kitchen Island, Open Floor Plan, Paints & Finishes - Low VOC, Recessed Lighting, Remodeled, Stainless Steel Appliances
- Dishwasher, Dishwasher - ENERGY STAR, Disposal, Dryer, Microwave, Range, Refrigerator, Refrigerator - ENERGY STAR, Vent Hood, Washer
- Dining Room Features: Crown Molding, Flooring - Laminate, Lighting - Overhead, Open Floor Plan, Paints & Finishes - Low VOC, Remodeled
Bathrooms
- Full Baths: 2
- Master Bath: 1
- Bathroom 1 Features: Bathroom - Double Vanity/Sink, Bathroom - Full, Bathroom - Tiled With Shower Stall, Closet - Walk-in, Double Vanity, Flooring - Stone/Ceramic Tile, Paints & Finishes - Low VOC, Window(s) - Picture
- Bathroom 2 Features: Bathroom - Full, Bathroom - Tiled With Tub, Closet - Walk-in, Flooring - Stone/Ceramic Tile, Paints & Finishes - Low VOC
Bedrooms
- Bedrooms: 2
- Master Bedroom Level: First Floor
- Master Bedroom Features: Bathroom - Full, Closet - Linen, Closet - Walk-in, Crown Molding, Flooring - Laminate, Paints & Finishes - Low VOC, Remodeled, Window(s) - Picture
- Bedroom 2 Level: First Floor
- Master Bedroom Features: Bathroom - Full, Closet - Walk-in, Crown Molding, Flooring - Laminate, Paints & Finishes - Low VOC, Remodeled
Other Rooms
- Total Rooms: 5
- Living Room Features: Balcony / Deck, Closet/Cabinets - Custom Built, Crown Molding, Deck - Exterior, Exterior Access, Flooring - Laminate, Open Floor Plan, Paints & Finishes - Low VOC, Recessed Lighting, Remodeled
Utilities
- Heating: Central Heat, Gas
- Cooling: Central Air
- Electric Info: 100 Amps
- Water: City/Town Water
- Sewer: City/Town Sewer
Unit Features
- Square Feet: 1342
- Unit Building: 102
- Unit Level: 1
- Unit Placement: Ground
- Security: Intercom
- Floors: 3
- Pets Allowed: No
- Laundry Features: In Unit
- Accessability Features: Yes
Condo Complex Information
- Condo Type: Condo
- Complex Complete: Yes
- Number of Units: 19
- Number of Units Owner Occupied: 17
- Elevator: Yes
- Condo Association: U
- HOA Fee: $449
- Fee Interval: Monthly
- Management: Professional - Off Site
Construction
- Year Built: 2019
- Style: Mid-Rise
- Construction Type: Frame
- Roof Material: Asphalt/Composition Shingles
- Flooring Type: Wood Laminate
- Lead Paint: None
- Warranty: No
Garage & Parking
- Garage Parking: Assigned, Deeded
- Parking Features: Assigned, Deeded, Off-Street, Paved Driveway
- Parking Spaces: 2
Exterior & Grounds
- Exterior Features: Deck - Composite
- Pool: No
Other Information
- MLS ID# 73422379
- Last Updated: 02/02/26
Property History
| Date | Event | Price | Price/Sq Ft | Source |
|---|---|---|---|---|
| 11/15/2025 | Active | $499,900 | $373 | MLSPIN |
| 11/11/2025 | Back on Market | $499,900 | $373 | MLSPIN |
| 11/11/2025 | Temporarily Withdrawn | $514,900 | $384 | MLSPIN |
| 09/26/2025 | Active | $514,900 | $384 | MLSPIN |
| 09/22/2025 | Back on Market | $514,900 | $384 | MLSPIN |
| 09/19/2025 | Contingent | $514,900 | $384 | MLSPIN |
| 09/06/2025 | Active | $514,900 | $384 | MLSPIN |
| 09/02/2025 | Back on Market | $514,900 | $384 | MLSPIN |
| 08/30/2025 | Temporarily Withdrawn | $514,900 | $384 | MLSPIN |
| 08/30/2025 | New | $514,900 | $384 | MLSPIN |
| 08/16/2019 | Back on Market | $334,900 | $261 | MLSPIN |
| 08/05/2019 | Under Agreement | $334,900 | $261 | MLSPIN |
| 07/23/2019 | Contingent | $334,900 | $261 | MLSPIN |
| 04/10/2019 | Back on Market | $334,900 | $261 | MLSPIN |
| 04/09/2019 | Contingent | $334,900 | $261 | MLSPIN |
| 01/30/2019 | Active | $324,900 | $253 | MLSPIN |
| 01/30/2019 | Active | $334,900 | $261 | MLSPIN |
Mortgage Calculator
Map
Seller's Representative: Hua Wang, Coldwell Banker Realty - Brookline
Sub Agent Compensation: n/a
Buyer Agent Compensation: n/a
Facilitator Compensation: n/a
Compensation Based On: n/a
Sub-Agency Relationship Offered: No
© 2026 MLS Property Information Network, Inc.. All rights reserved.
The property listing data and information set forth herein were provided to MLS Property Information Network, Inc. from third party sources, including sellers, lessors and public records, and were compiled by MLS Property Information Network, Inc. The property listing data and information are for the personal, non commercial use of consumers having a good faith interest in purchasing or leasing listed properties of the type displayed to them and may not be used for any purpose other than to identify prospective properties which such consumers may have a good faith interest in purchasing or leasing. MLS Property Information Network, Inc. and its subscribers disclaim any and all representations and warranties as to the accuracy of the property listing data and information set forth herein.
MLS PIN data last updated at 2026-02-02 20:28:00











































