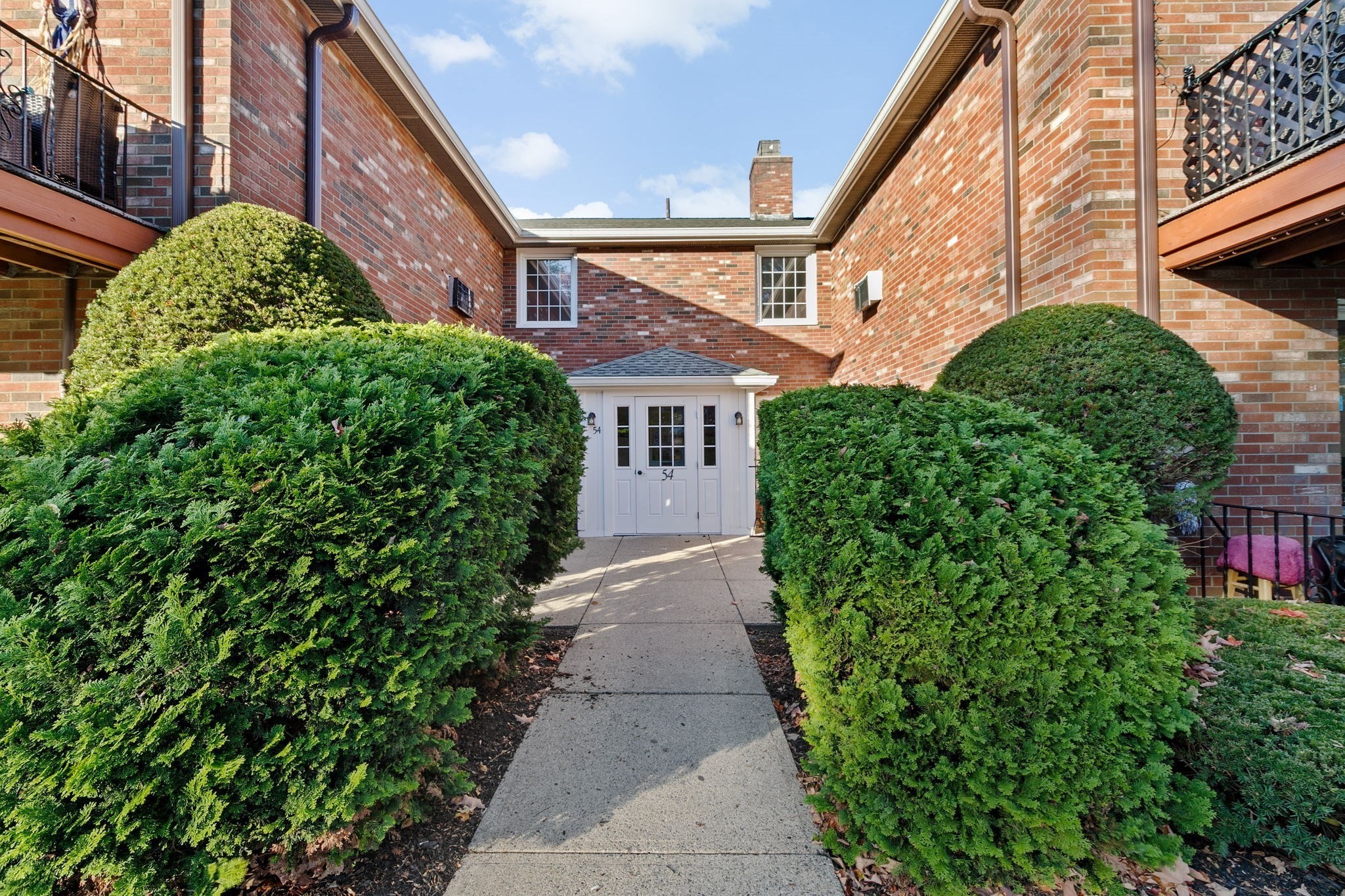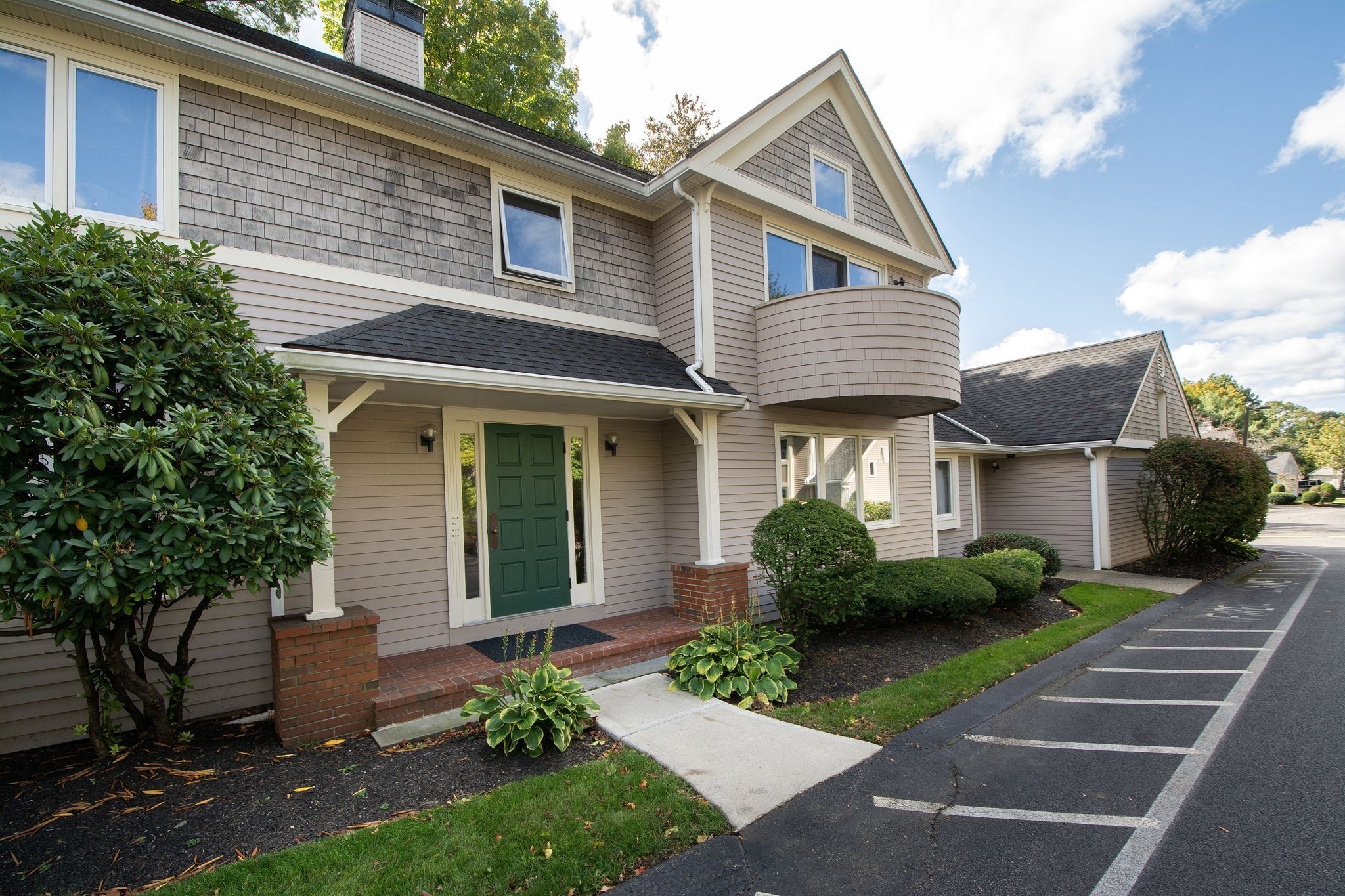Property Description
Property Details
Amenities
- Association Fee Includes: Exterior Maintenance, Landscaping, Laundry Facilities, Master Insurance, Road Maintenance, Snow Removal
Kitchen, Dining, and Appliances
- Kitchen Dimensions: 8'5"X11'7"
- Countertops - Upgraded, Flooring - Laminate, Lighting - Overhead, Open Floor Plan
- Dishwasher, Dishwasher - ENERGY STAR, Microwave, Range, Refrigerator, Refrigerator - ENERGY STAR, Vent Hood
- Dining Room Dimensions: 7'11"X11'11"
- Dining Room Level: First Floor
- Dining Room Features: Flooring - Laminate, Lighting - Overhead, Open Floor Plan
Bathrooms
- Full Baths: 2
- Master Bath: 1
- Bathroom 1 Dimensions: 8'10"X5'1"
- Bathroom 1 Features: Bathroom - Full, Bathroom - With Tub & Shower, Countertops - Stone/Granite/Solid, Flooring - Laminate, Lighting - Overhead, Lighting - Sconce, Low Flow Toilet
- Bathroom 2 Dimensions: 5'5"X8'5"
- Bathroom 2 Features: Bathroom - Full, Bathroom - With Shower Stall, Lighting - Overhead, Lighting - Sconce
Bedrooms
- Bedrooms: 2
- Master Bedroom Dimensions: 14'7"X11'2"
- Master Bedroom Features: Bathroom - Full, Closet, Flooring - Wall to Wall Carpet, High Speed Internet Hookup, Window(s) - Picture
- Bedroom 2 Dimensions: 11'7"X13'6"
- Bedroom 2 Level: First Floor
- Master Bedroom Features: Closet, Flooring - Laminate, High Speed Internet Hookup, Window(s) - Picture
Other Rooms
- Total Rooms: 5
- Living Room Dimensions: 17'2"X13'2"
- Living Room Level: First Floor
- Living Room Features: Balcony / Deck, Ceiling Fan(s), Flooring - Laminate, High Speed Internet Hookup, Lighting - Overhead, Open Floor Plan
Utilities
- Heating: Gas, Hot Water Baseboard
- Cooling: Wall AC
- Energy Features: Insulated Windows
- Utility Connections: for Electric Range
- Water: City/Town Water
- Sewer: City/Town Sewer
Unit Features
- Square Feet: 940
- Unit Building: D304
- Unit Level: 3
- Interior Features: Intercom
- Security: Intercom
- Floors: 1
- Pets Allowed: No
- Laundry Features: Common, In Building
- Accessability Features: Unknown
Condo Complex Information
- Condo Type: Condo
- Complex Complete: U
- Number of Units: 66
- Elevator: No
- Condo Association: U
- HOA Fee: $425
- Fee Interval: Monthly
- Management: Owner Association, Professional - Off Site
Construction
- Year Built: 1986
- Style: Low-Rise
- Construction Type: Brick
- Flooring Type: Laminate
- Lead Paint: None
- Warranty: No
Garage & Parking
- Parking Spaces: 1
Exterior & Grounds
- Pool: No
Other Information
- MLS ID# 73429433
- Last Updated: 09/24/25
Property History
| Date | Event | Price | Price/Sq Ft | Source |
|---|---|---|---|---|
| 09/15/2025 | Active | $325,000 | $346 | MLSPIN |
| 09/11/2025 | New | $325,000 | $346 | MLSPIN |
Mortgage Calculator
Map
Seller's Representative: John Fortes, RE/MAX Synergy
Sub Agent Compensation: n/a
Buyer Agent Compensation: n/a
Facilitator Compensation: n/a
Compensation Based On: n/a
Sub-Agency Relationship Offered: No
© 2025 MLS Property Information Network, Inc.. All rights reserved.
The property listing data and information set forth herein were provided to MLS Property Information Network, Inc. from third party sources, including sellers, lessors and public records, and were compiled by MLS Property Information Network, Inc. The property listing data and information are for the personal, non commercial use of consumers having a good faith interest in purchasing or leasing listed properties of the type displayed to them and may not be used for any purpose other than to identify prospective properties which such consumers may have a good faith interest in purchasing or leasing. MLS Property Information Network, Inc. and its subscribers disclaim any and all representations and warranties as to the accuracy of the property listing data and information set forth herein.
MLS PIN data last updated at 2025-09-24 16:11:00


































