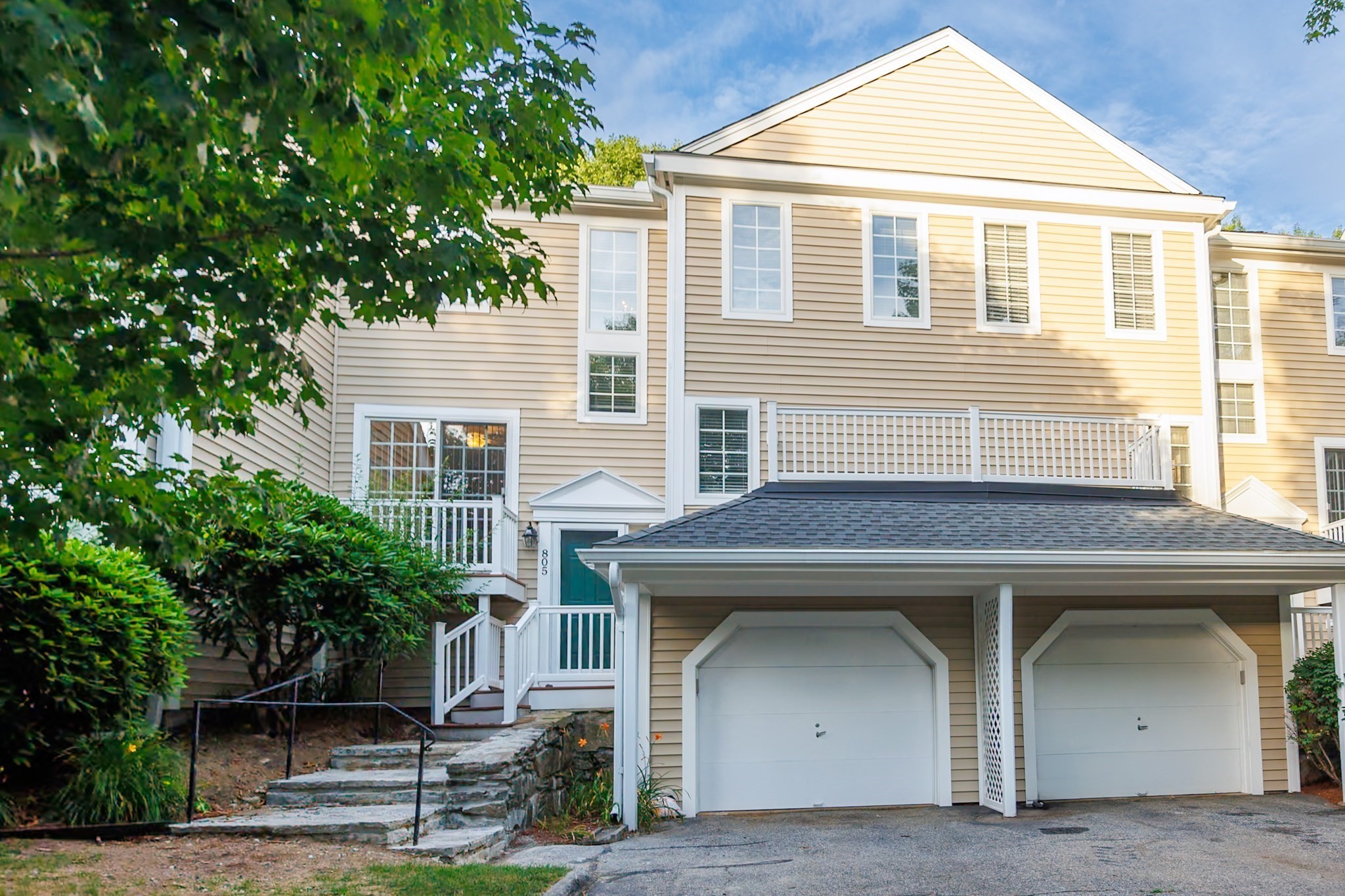View Map
Property Description
Property Details
Amenities
- Amenities: Conservation Area, Golf Course, Highway Access, Laundromat, Medical Facility, Park, Private School, Public School, Public Transportation, Shopping, Swimming Pool, Tennis Court, Walk/Jog Trails
- Association Fee Includes: Exterior Maintenance, Landscaping, Master Insurance, Refuse Removal, Road Maintenance, Sewer, Snow Removal, Water
Kitchen, Dining, and Appliances
- Kitchen Level: First Floor
- Dishwasher, Microwave, Range, Refrigerator
- Dining Room Level: First Floor
- Dining Room Features: Flooring - Laminate, Slider
Bathrooms
- Full Baths: 2
- Half Baths 1
- Master Bath: 1
- Bathroom 1 Level: First Floor
- Bathroom 1 Features: Bathroom - Half
- Bathroom 2 Level: Second Floor
- Bathroom 2 Features: Bathroom - Full
- Bathroom 3 Level: Second Floor
- Bathroom 3 Features: Bathroom - Full
Bedrooms
- Bedrooms: 2
- Master Bedroom Level: Second Floor
- Master Bedroom Features: Bathroom - Double Vanity/Sink, Bathroom - Full, Closet, Flooring - Wall to Wall Carpet
- Bedroom 2 Level: Second Floor
- Master Bedroom Features: Bathroom - Full, Closet, Flooring - Wall to Wall Carpet
Other Rooms
- Total Rooms: 7
- Living Room Level: First Floor
- Living Room Features: Fireplace, Slider
- Family Room Level: Basement
- Family Room Features: Ceiling - Vaulted, Flooring - Wall to Wall Carpet, Slider
Utilities
- Heating: Electric Baseboard, Forced Air, Oil, Oil, Radiant
- Cooling: Central Air
- Electric Info: Circuit Breakers, Underground
- Water: City/Town Water, Private
- Sewer: City/Town Sewer, Private
Unit Features
- Square Feet: 1787
- Unit Building: 1904
- Unit Level: 1
- Floors: 3
- Pets Allowed: Yes
- Fireplaces: 1
- Accessability Features: Unknown
Condo Complex Information
- Condo Name: Oakwood Farms
- Condo Type: Condo
- Complex Complete: Yes
- Number of Units: 66
- Elevator: No
- Condo Association: U
- HOA Fee: $452
- Fee Interval: Monthly
- Management: Professional - Off Site
Construction
- Year Built: 1994
- Style: , Garrison, Townhouse
- Construction Type: Aluminum, Frame
- Roof Material: Aluminum, Asphalt/Fiberglass Shingles
- Flooring Type: Hardwood, Laminate, Tile, Wall to Wall Carpet
- Lead Paint: None
- Warranty: No
Garage & Parking
- Garage Parking: Attached
- Garage Spaces: 1
- Parking Features: 1-10 Spaces, Off-Street
- Parking Spaces: 3
Exterior & Grounds
- Exterior Features: Deck, Porch
- Pool: No
Other Information
- MLS ID# 73401123
- Last Updated: 07/12/25
Property History
| Date | Event | Price | Price/Sq Ft | Source |
|---|---|---|---|---|
| 07/12/2025 | Active | $439,000 | $246 | MLSPIN |
| 07/08/2025 | New | $439,000 | $246 | MLSPIN |
| 08/23/2021 | Canceled | $369,000 | $205 | MLSPIN |
| 05/20/2021 | Active | $419,900 | $233 | MLSPIN |
| 05/20/2021 | Active | $409,900 | $228 | MLSPIN |
| 05/20/2021 | Active | $399,900 | $222 | MLSPIN |
| 05/20/2021 | Active | $389,900 | $217 | MLSPIN |
| 05/20/2021 | Active | $449,900 | $250 | MLSPIN |
| 05/20/2021 | Active | $379,900 | $211 | MLSPIN |
| 05/20/2021 | Active | $374,900 | $208 | MLSPIN |
| 05/20/2021 | Active | $370,000 | $206 | MLSPIN |
| 05/20/2021 | Active | $369,000 | $205 | MLSPIN |
| 05/20/2021 | Active | $384,900 | $214 | MLSPIN |
| 05/20/2021 | Active | $439,900 | $244 | MLSPIN |
| 05/20/2021 | Active | $429,900 | $239 | MLSPIN |
Mortgage Calculator
Map
Seller's Representative: Dennis Leroux, LeRoux Realty Group
Sub Agent Compensation: n/a
Buyer Agent Compensation: n/a
Facilitator Compensation: n/a
Compensation Based On: n/a
Sub-Agency Relationship Offered: No
© 2025 MLS Property Information Network, Inc.. All rights reserved.
The property listing data and information set forth herein were provided to MLS Property Information Network, Inc. from third party sources, including sellers, lessors and public records, and were compiled by MLS Property Information Network, Inc. The property listing data and information are for the personal, non commercial use of consumers having a good faith interest in purchasing or leasing listed properties of the type displayed to them and may not be used for any purpose other than to identify prospective properties which such consumers may have a good faith interest in purchasing or leasing. MLS Property Information Network, Inc. and its subscribers disclaim any and all representations and warranties as to the accuracy of the property listing data and information set forth herein.
MLS PIN data last updated at 2025-07-12 03:05:00




































