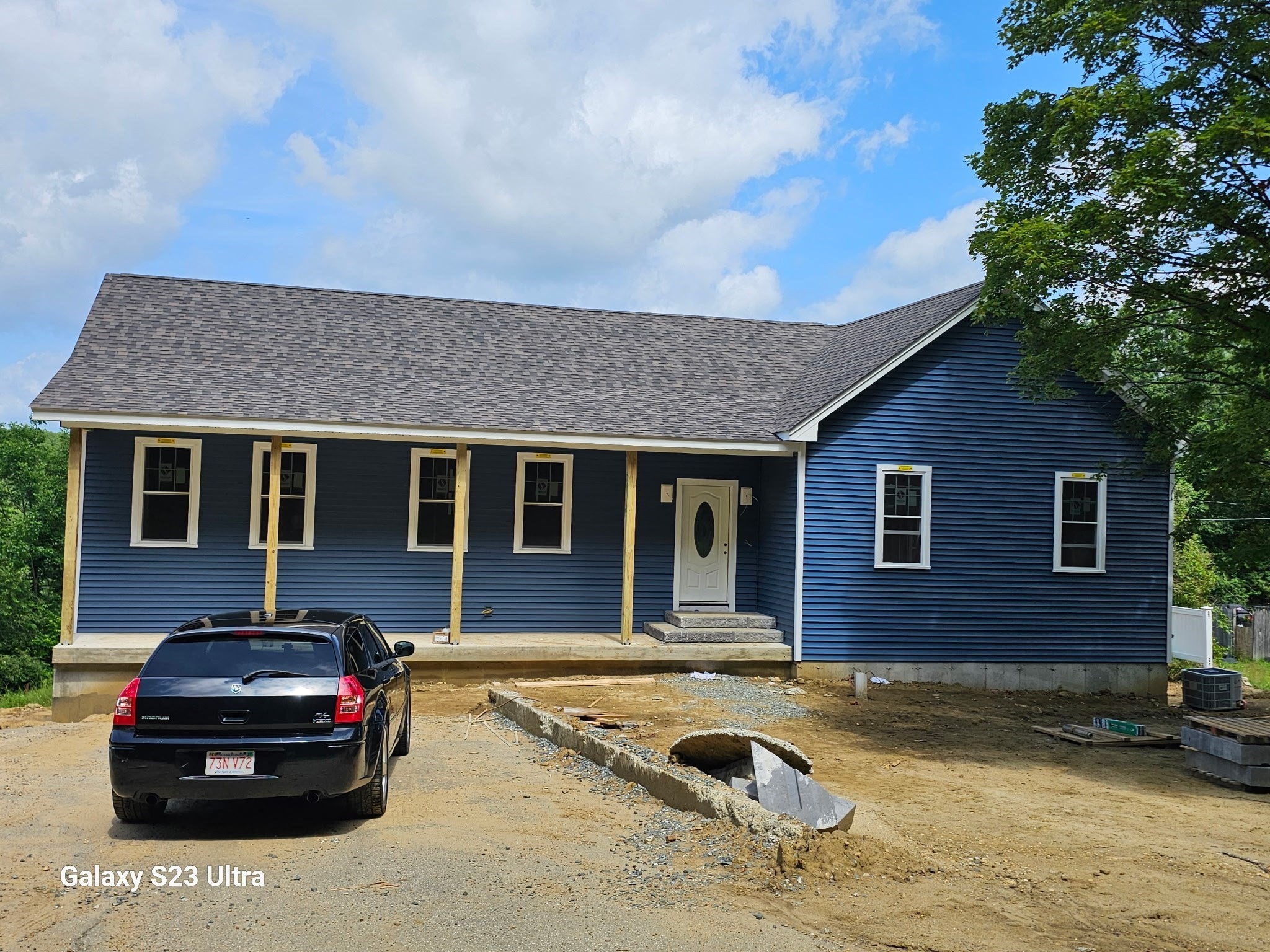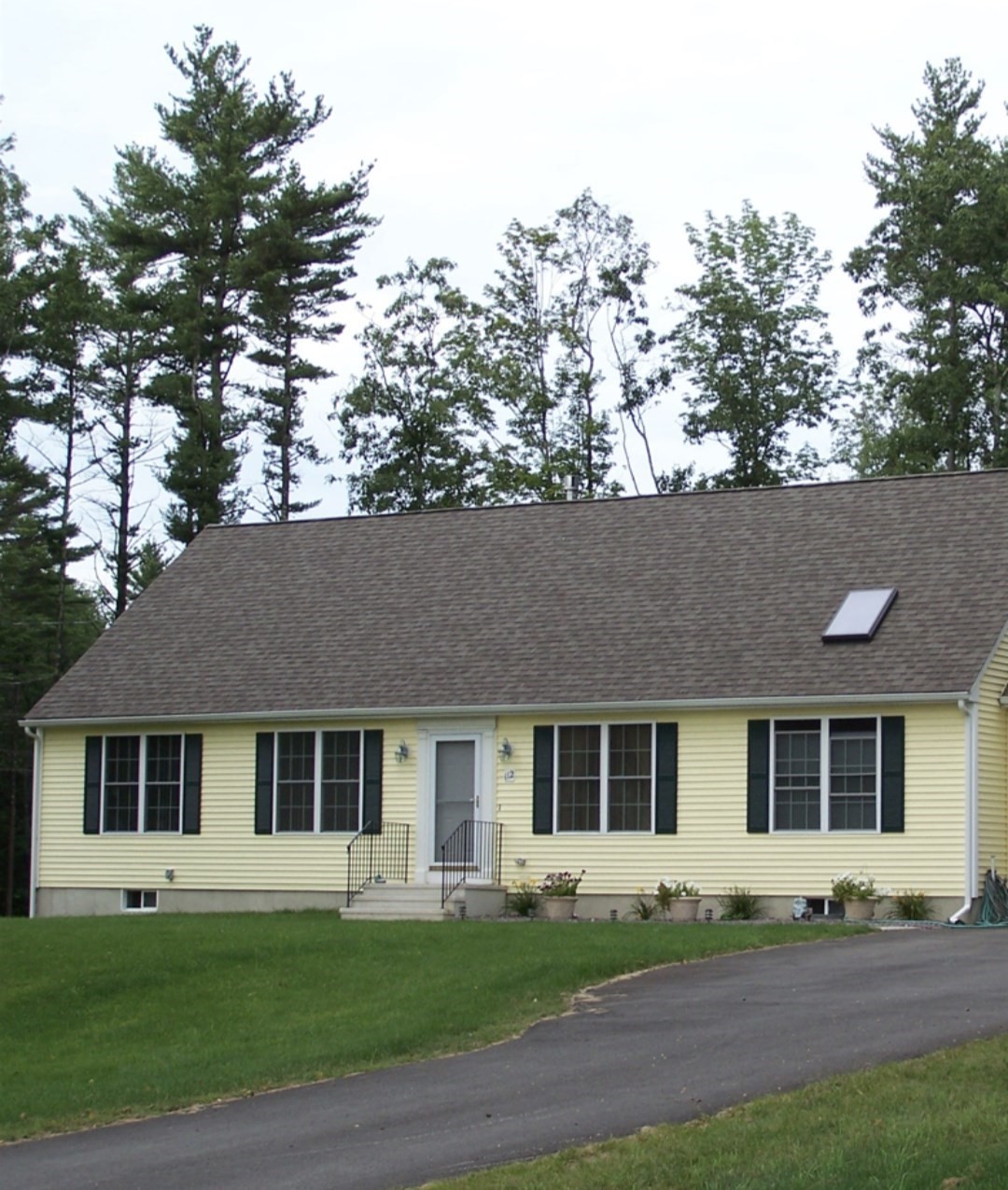Property Description
Property Details
Amenities
- Conservation Area
- Highway Access
- Public School
Kitchen, Dining, and Appliances
- Kitchen Level: First Floor
- Ceiling Fan(s), Flooring - Vinyl, Lighting - Overhead, Open Floor Plan, Pantry, Stainless Steel Appliances
- Dishwasher, Range, Refrigerator
Bathrooms
- Full Baths: 1
- Bathroom 1 Level: First Floor
- Bathroom 1 Features: Bathroom - With Tub & Shower, Flooring - Laminate
Bedrooms
- Bedrooms: 1
- Master Bedroom Level: First Floor
- Master Bedroom Features: Attic Access, Closet/Cabinets - Custom Built, Flooring - Laminate, Lighting - Overhead
- Bedroom 2 Level: Basement
- Master Bedroom Features: Ceiling Fan(s), Exterior Access, Flooring - Laminate
Other Rooms
- Total Rooms: 4
- Living Room Level: First Floor
- Living Room Features: Ceiling Fan(s), Flooring - Vinyl, Lighting - Overhead, Lighting - Sconce, Open Floor Plan, Slider
- Laundry Room Features: Concrete Floor, Full, Interior Access, Partial, Walk Out
Utilities
- Heating: Ductless Mini-Split System, Forced Air, Oil
- Heat Zones: 1
- Hot Water: Electric
- Cooling: Ductless Mini-Split System
- Cooling Zones: 1
- Electric Info: 110 Volts, On-Site
- Energy Features: Backup Generator, Prog. Thermostat
- Utility Connections: for Electric Range, Generator Connection
- Water: Nearby, Private Water
- Sewer: Inspection Required for Sale, On-Site, Private Sewerage, Public
Garage & Parking
- Parking Features: 1-10 Spaces, Off-Street, Paved Driveway, Stone/Gravel
- Parking Spaces: 4
Interior Features
- Square Feet: 855
- Accessability Features: Unknown
Construction
- Year Built: 1963
- Type: Detached
- Style: Attached, Bungalow, Cottage, Loft
- Construction Type: Aluminum, Frame
- Foundation Info: Concrete Block
- Roof Material: Aluminum, Asphalt/Fiberglass Shingles
- Flooring Type: Laminate, Vinyl / VCT
- Lead Paint: Unknown
- Warranty: No
Exterior & Lot
- Lot Description: Cleared, Gentle Slope, Scenic View(s)
- Exterior Features: Deck, Gutters, Patio, Porch - Screened, Professional Landscaping, Storage Shed
- Road Type: Private
- Waterfront Features: Direct Access, Frontage, Lake
- Distance to Beach: 0 to 1/10 Mile
- Beach Ownership: Private
- Beach Description: Direct Access, Frontage, Lake/Pond
Other Information
- MLS ID# 73380794
- Last Updated: 06/23/25
- HOA: Yes
- HOA Fee: $50
- Reqd Own Association: No
Property History
| Date | Event | Price | Price/Sq Ft | Source |
|---|---|---|---|---|
| 06/01/2025 | Active | $469,000 | $549 | MLSPIN |
| 05/28/2025 | New | $469,000 | $549 | MLSPIN |
| 06/15/2022 | Sold | $300,000 | $417 | MLSPIN |
| 06/06/2022 | Under Agreement | $315,000 | $438 | MLSPIN |
| 05/23/2022 | Contingent | $315,000 | $438 | MLSPIN |
| 05/20/2022 | Price Change | $315,000 | $438 | MLSPIN |
| 05/16/2022 | Active | $325,000 | $451 | MLSPIN |
| 05/12/2022 | Back on Market | $325,000 | $451 | MLSPIN |
| 04/26/2022 | Under Agreement | $325,000 | $451 | MLSPIN |
| 04/13/2022 | Contingent | $325,000 | $451 | MLSPIN |
| 03/24/2022 | Active | $325,000 | $451 | MLSPIN |
Mortgage Calculator
Map
Seller's Representative: Katie Weaver, Coldwell Banker Realty - Worcester
Sub Agent Compensation: n/a
Buyer Agent Compensation: n/a
Facilitator Compensation: n/a
Compensation Based On: n/a
Sub-Agency Relationship Offered: No
© 2025 MLS Property Information Network, Inc.. All rights reserved.
The property listing data and information set forth herein were provided to MLS Property Information Network, Inc. from third party sources, including sellers, lessors and public records, and were compiled by MLS Property Information Network, Inc. The property listing data and information are for the personal, non commercial use of consumers having a good faith interest in purchasing or leasing listed properties of the type displayed to them and may not be used for any purpose other than to identify prospective properties which such consumers may have a good faith interest in purchasing or leasing. MLS Property Information Network, Inc. and its subscribers disclaim any and all representations and warranties as to the accuracy of the property listing data and information set forth herein.
MLS PIN data last updated at 2025-06-23 22:14:00















































