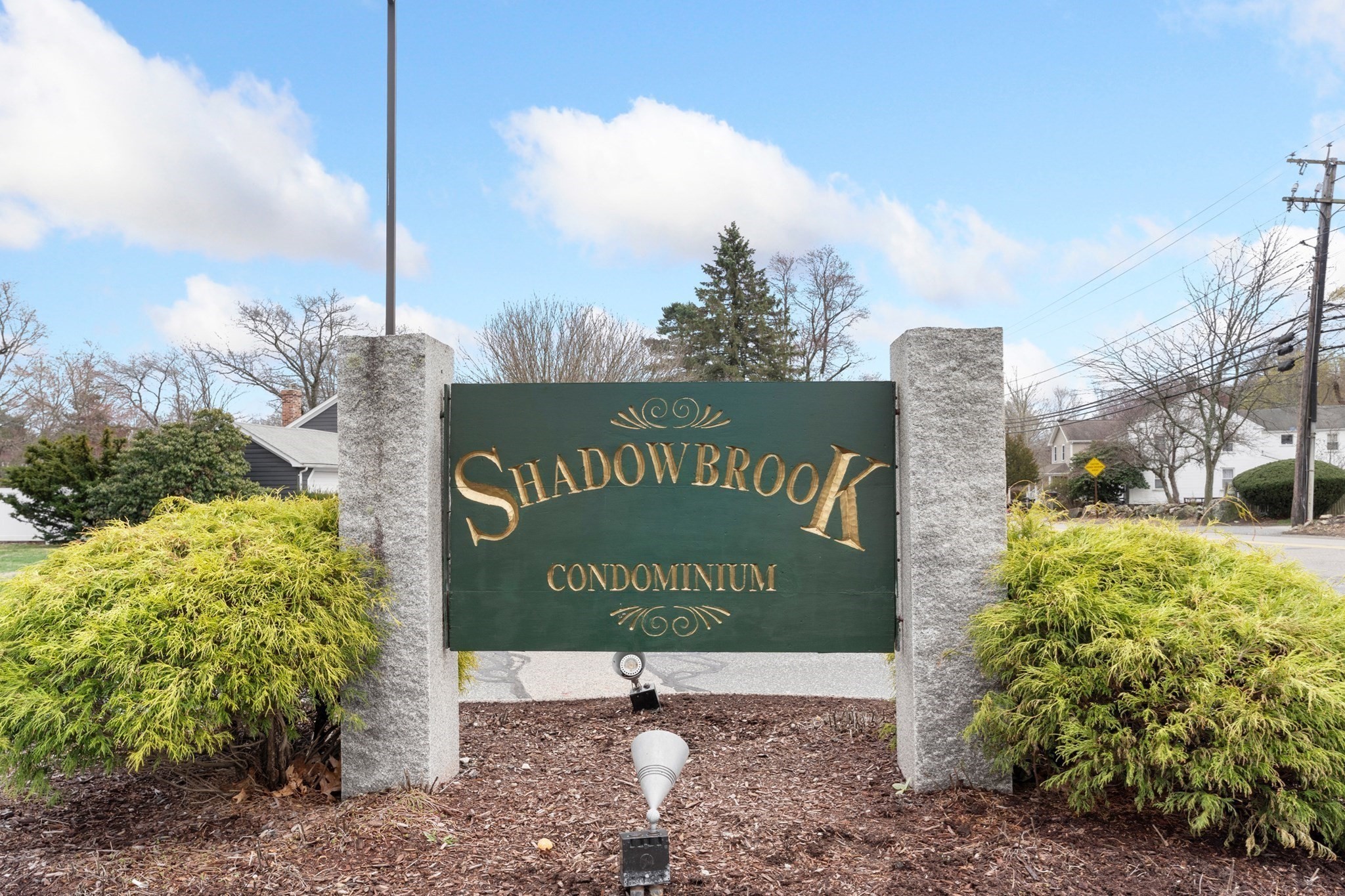
View Map
Property Description
Property Details
Amenities
- Association Fee Includes: Exterior Maintenance, Landscaping, Master Insurance, Refuse Removal, Reserve Funds, Road Maintenance, Snow Removal
Kitchen, Dining, and Appliances
- Kitchen Level: First Floor
- Countertops - Stone/Granite/Solid, Dining Area, Flooring - Hardwood
- Dishwasher, Range
- Dining Room Level: First Floor
- Dining Room Features: Flooring - Hardwood
Bathrooms
- Full Baths: 1
- Half Baths 1
- Bathroom 1 Level: First Floor
- Bathroom 1 Features: Bathroom - Half
- Bathroom 2 Level: Second Floor
- Bathroom 2 Features: Bathroom - Full
Bedrooms
- Bedrooms: 2
- Master Bedroom Level: Second Floor
- Master Bedroom Features: Flooring - Wall to Wall Carpet
- Bedroom 2 Level: Second Floor
- Master Bedroom Features: Flooring - Wall to Wall Carpet
Other Rooms
- Total Rooms: 7
- Living Room Level: First Floor
- Living Room Features: Deck - Exterior, Exterior Access, Fireplace, Flooring - Hardwood, Slider
- Family Room Level: Basement
- Family Room Features: Flooring - Wall to Wall Carpet
- Laundry Room Level: Second Floor
- Laundry Room Features: Finished, Full, Interior Access
- Office Level: Basement
- Office Features: Flooring - Wall to Wall Carpet
Utilities
- Heating: Electric, Forced Air, Heat Pump
- Heat Zones: 2
- Hot Water: Electric
- Cooling: Central Air, Heat Pump
- Cooling Zones: 2
- Electric Info: Circuit Breakers
- Green Certified: No
- Utility Connections: Icemaker Connection, Washer Hookup, for Electric Dryer, for Electric Oven, for Electric Range
- Water: City/Town Water
- Sewer: City/Town Sewer
Unit Features
- Square Feet: 1440
- Unit Building: 124
- Unit Level: 1
- Unit Placement: Middle
- Interior Features: Cable Available
- Floors: 3
- Pets Allowed: No
- Fireplaces: 1
- Laundry Features: In Unit
- Accessability Features: No
Condo Complex Information
- Condo Type: Condo
- Complex Complete: Yes
- Number of Units: 224
- Number of Units Owner Occupied: 213
- Owner Occupied Data Source: Mgmt
- Condo Association: Yes
- HOA Fee: $325
- Fee Interval: Monthly
- Management: Professional - Off Site
- RESTRICTIONS: Other (See Remarks)
Construction
- Year Built: 1985
- Style: Townhouse
- Construction Type: Frame
- Roof Material: Asphalt/Fiberglass Shingles
- Insulation Info: Full
- Flooring Type: Hardwood, Vinyl, Wall to Wall Carpet
- Lead Paint: Unknown
- Warranty: No
Garage & Parking
- Parking Spaces: 2
Exterior & Grounds
- Exterior Siding Type: Wood
- Exterior Features: Deck
- Outdoor Space: Yes - Common
- Pool: No
Other Information
- MLS ID# 72022610
- Last Updated: 04/29/25
- Documents on File: Master Deed, Unit Deed
- Terms: Contract for Deed
- Special Assessments: Unknown
Property History
| Date | Event | Price | Price/Sq Ft | Source |
|---|---|---|---|---|
| 11/07/2024 | Sold | $420,000 | $201 | MLSPIN |
| 09/19/2024 | Under Agreement | $419,999 | $201 | MLSPIN |
| 09/16/2024 | Contingent | $419,999 | $201 | MLSPIN |
| 09/15/2024 | Active | $419,999 | $201 | MLSPIN |
| 09/11/2024 | Price Change | $419,999 | $201 | MLSPIN |
| 09/09/2024 | Active | $439,999 | $211 | MLSPIN |
| 09/05/2024 | New | $439,999 | $211 | MLSPIN |
Mortgage Calculator
Map
Seller's Representative: The Lioce Team, Lioce Properties, Inc.
Sub Agent Compensation: n/a
Buyer Agent Compensation: 2.25
Facilitator Compensation: n/a
Compensation Based On: n/a
Sub-Agency Relationship Offered: No
© 2025 MLS Property Information Network, Inc.. All rights reserved.
The property listing data and information set forth herein were provided to MLS Property Information Network, Inc. from third party sources, including sellers, lessors and public records, and were compiled by MLS Property Information Network, Inc. The property listing data and information are for the personal, non commercial use of consumers having a good faith interest in purchasing or leasing listed properties of the type displayed to them and may not be used for any purpose other than to identify prospective properties which such consumers may have a good faith interest in purchasing or leasing. MLS Property Information Network, Inc. and its subscribers disclaim any and all representations and warranties as to the accuracy of the property listing data and information set forth herein.
MLS PIN data last updated at 2025-04-29 14:20:28


