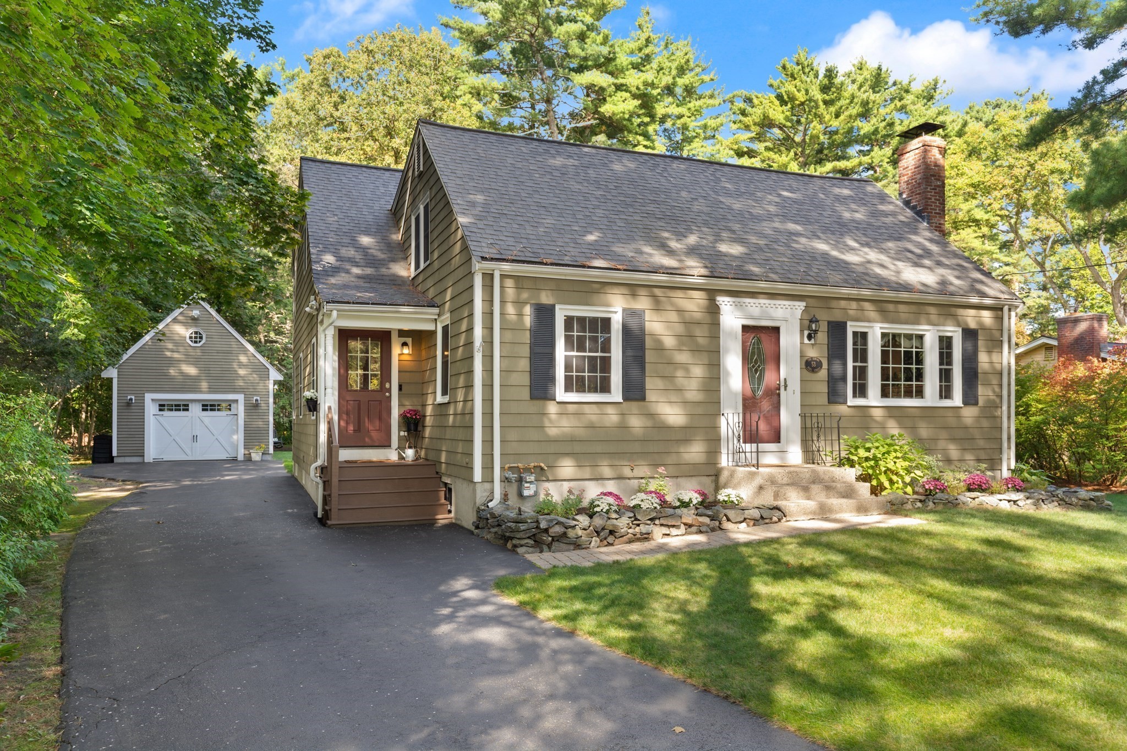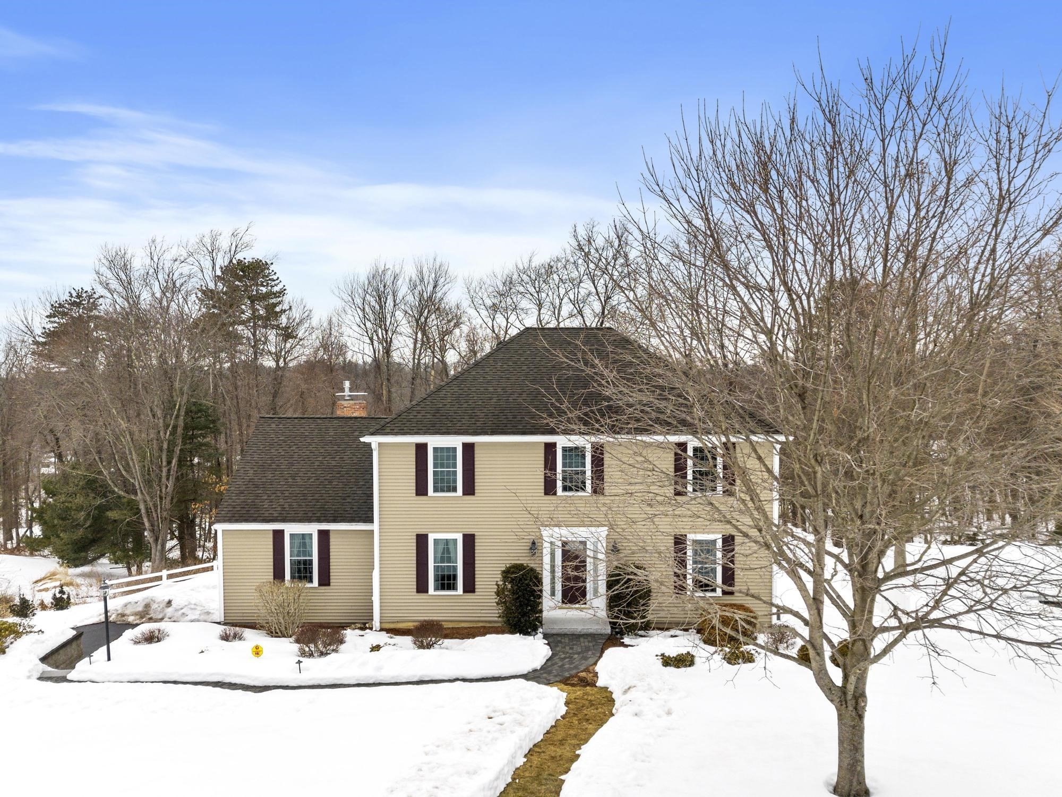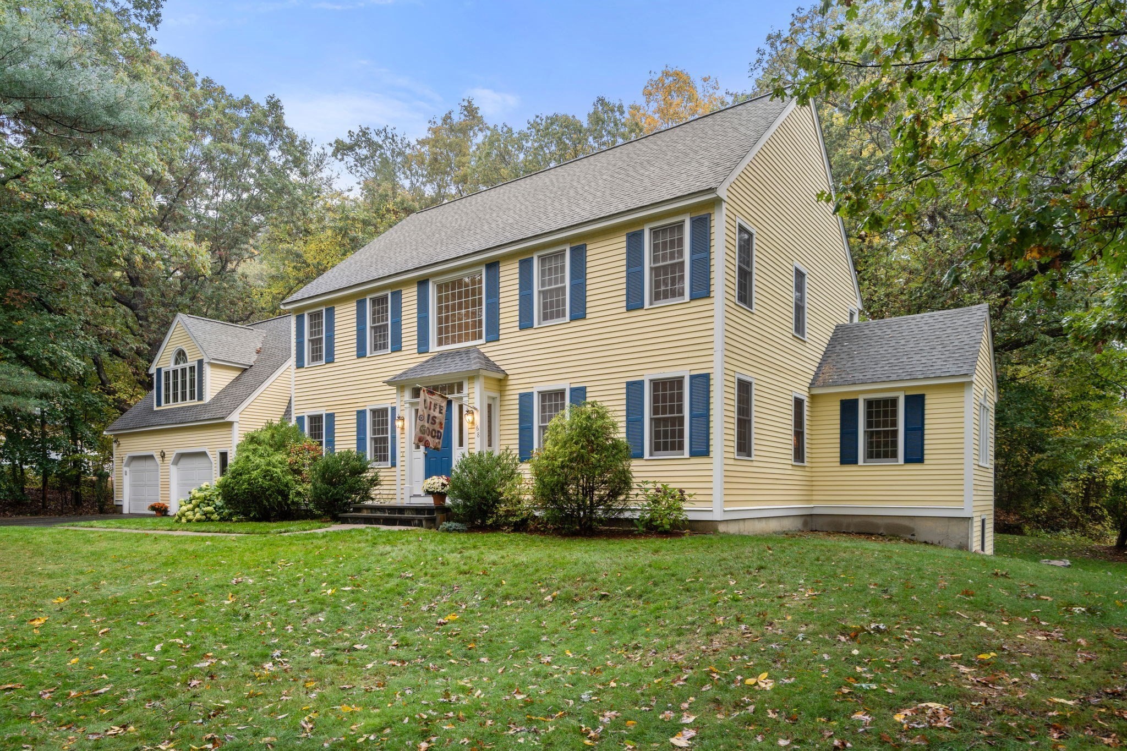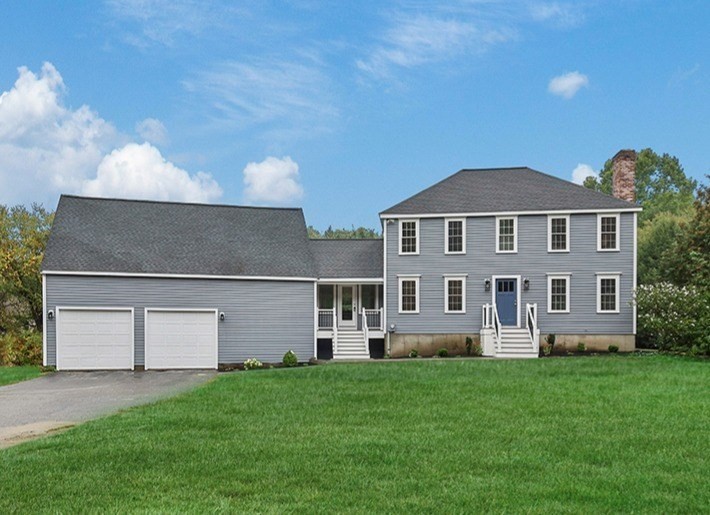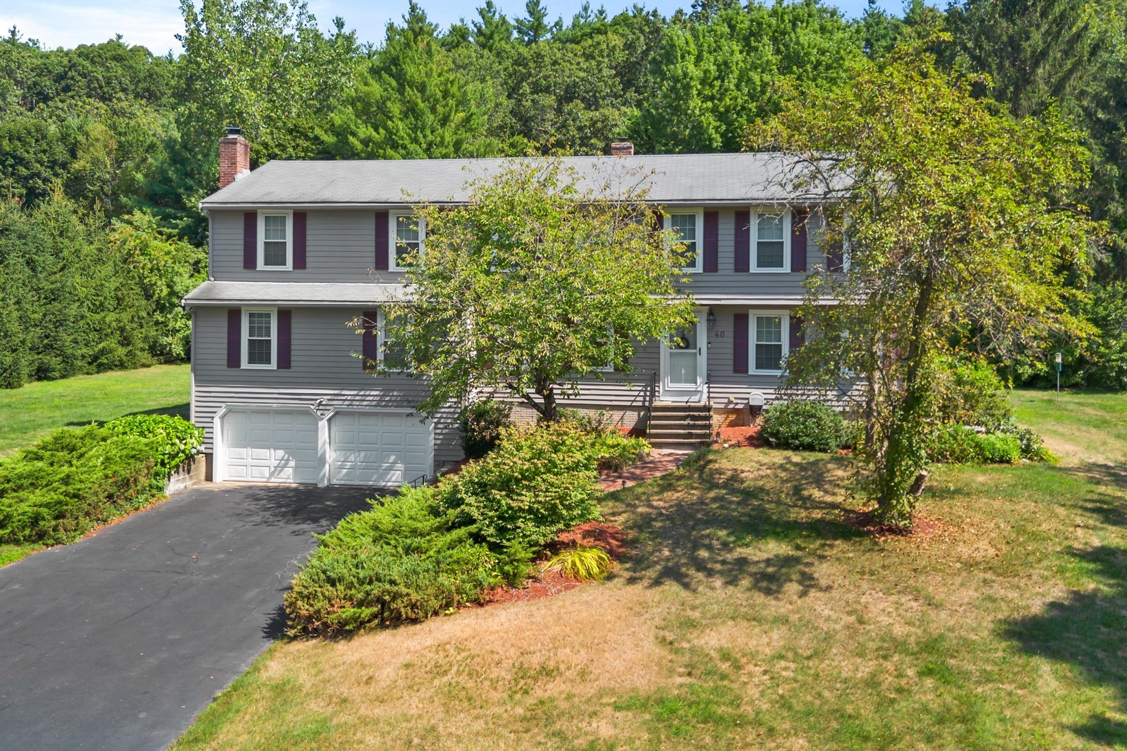View Map
Property Description
Property Details
Amenities
- Golf Course
- Park
- Public School
- Shopping
- Walk/Jog Trails
Kitchen, Dining, and Appliances
- Kitchen Dimensions: 13X14
- Kitchen Level: First Floor
- Dining Room Dimensions: 14X15
- Dining Room Level: First Floor
- Dining Room Features: Fireplace, Flooring - Hardwood
Bathrooms
- Full Baths: 3
- Bathroom 1 Level: First Floor
- Bathroom 1 Features: Flooring - Stone/Ceramic Tile
- Bathroom 2 Level: Second Floor
- Bathroom 2 Features: Flooring - Stone/Ceramic Tile
- Bathroom 3 Level: Second Floor
Bedrooms
- Bedrooms: 6
- Master Bedroom Dimensions: 15X16
- Master Bedroom Level: Second Floor
- Bedroom 2 Dimensions: 14X15
- Bedroom 2 Level: Second Floor
- Bedroom 3 Dimensions: 12X15
- Bedroom 3 Level: Second Floor
Other Rooms
- Total Rooms: 9
- Living Room Dimensions: 14X15
- Living Room Level: First Floor
- Living Room Features: Fireplace, Flooring - Hardwood
- Family Room Dimensions: 10X24
- Family Room Level: First Floor
- Family Room Features: Fireplace, Flooring - Hardwood
- Laundry Room Features: Concrete Floor, Dirt Floor, Interior Access, Partial
Utilities
- Heating: Hot Water Baseboard
- Heat Zones: 4
- Hot Water: Other (See Remarks)
- Cooling: None
- Electric Info: 200 Amps, Circuit Breakers
- Utility Connections: Washer Hookup, for Electric Dryer, for Electric Oven, for Electric Range
- Water: City/Town Water
- Sewer: City/Town Sewer
Garage & Parking
- Garage Parking: Detached, Garage Door Opener, Heated, Side Entry, Storage, Under, Work Area
- Garage Spaces: 4
- Parking Features: Off-Street
- Parking Spaces: 14
Interior Features
- Square Feet: 4000
- Fireplaces: 8
- Accessability Features: Unknown
Construction
- Year Built: 1710
- Type: Detached
- Style: Antique, Colonial, Cottage
- Construction Type: Frame
- Foundation Info: Fieldstone, Granite
- Roof Material: Asphalt/Fiberglass Shingles
- UFFI: No
- Flooring Type: Particle Board, Tile, Vinyl
- Lead Paint: Unknown
- Warranty: No
Exterior & Lot
- Lot Description: Easements, Wooded
- Exterior Features: Barn/Stable, Covered Patio/Deck, Greenhouse, Gutters, Patio, Pool - Inground, Professional Landscaping, Sprinkler System
- Road Type: Paved, Public, Publicly Maint., Sidewalk
- Distance to Beach: 1/2 to 1 Mile
- Beach Ownership: Public
Other Information
- MLS ID# 73423777
- Last Updated: 02/04/26
- HOA: No
- Reqd Own Association: Unknown
Property History
| Date | Event | Price | Price/Sq Ft | Source |
|---|---|---|---|---|
| 01/03/2026 | Active | $969,900 | $242 | MLSPIN |
| 01/03/2026 | Active | $969,900 | $242 | MLSPIN |
| 12/30/2025 | Price Change | $969,900 | $242 | MLSPIN |
| 12/30/2025 | Price Change | $969,900 | $242 | MLSPIN |
| 11/17/2025 | Active | $999,999 | $250 | MLSPIN |
| 11/17/2025 | Active | $999,999 | $250 | MLSPIN |
| 11/13/2025 | Price Change | $999,999 | $250 | MLSPIN |
| 11/13/2025 | Price Change | $999,999 | $250 | MLSPIN |
| 10/25/2025 | Active | $1,099,000 | $275 | MLSPIN |
| 10/25/2025 | Active | $1,099,000 | $275 | MLSPIN |
| 10/21/2025 | Price Change | $1,099,000 | $275 | MLSPIN |
| 10/21/2025 | Price Change | $1,099,000 | $275 | MLSPIN |
| 10/10/2025 | Active | $1,148,888 | $287 | MLSPIN |
| 10/10/2025 | Active | $1,148,888 | $287 | MLSPIN |
| 10/06/2025 | Price Change | $1,148,888 | $287 | MLSPIN |
| 10/06/2025 | Price Change | $1,148,888 | $287 | MLSPIN |
| 09/05/2025 | Active | $1,199,000 | $300 | MLSPIN |
| 09/05/2025 | Active | $1,199,000 | $300 | MLSPIN |
| 09/01/2025 | New | $1,199,000 | $300 | MLSPIN |
| 09/01/2025 | New | $1,199,000 | $300 | MLSPIN |
Mortgage Calculator
Map
Seller's Representative: Andrew Spas, Berkshire Hathaway HomeServices Commonwealth Real Estate
Sub Agent Compensation: n/a
Buyer Agent Compensation: n/a
Facilitator Compensation: n/a
Compensation Based On: n/a
Sub-Agency Relationship Offered: No
© 2026 MLS Property Information Network, Inc.. All rights reserved.
The property listing data and information set forth herein were provided to MLS Property Information Network, Inc. from third party sources, including sellers, lessors and public records, and were compiled by MLS Property Information Network, Inc. The property listing data and information are for the personal, non commercial use of consumers having a good faith interest in purchasing or leasing listed properties of the type displayed to them and may not be used for any purpose other than to identify prospective properties which such consumers may have a good faith interest in purchasing or leasing. MLS Property Information Network, Inc. and its subscribers disclaim any and all representations and warranties as to the accuracy of the property listing data and information set forth herein.
MLS PIN data last updated at 2026-02-04 12:30:00





































