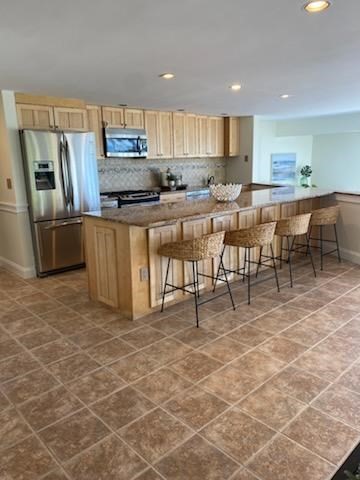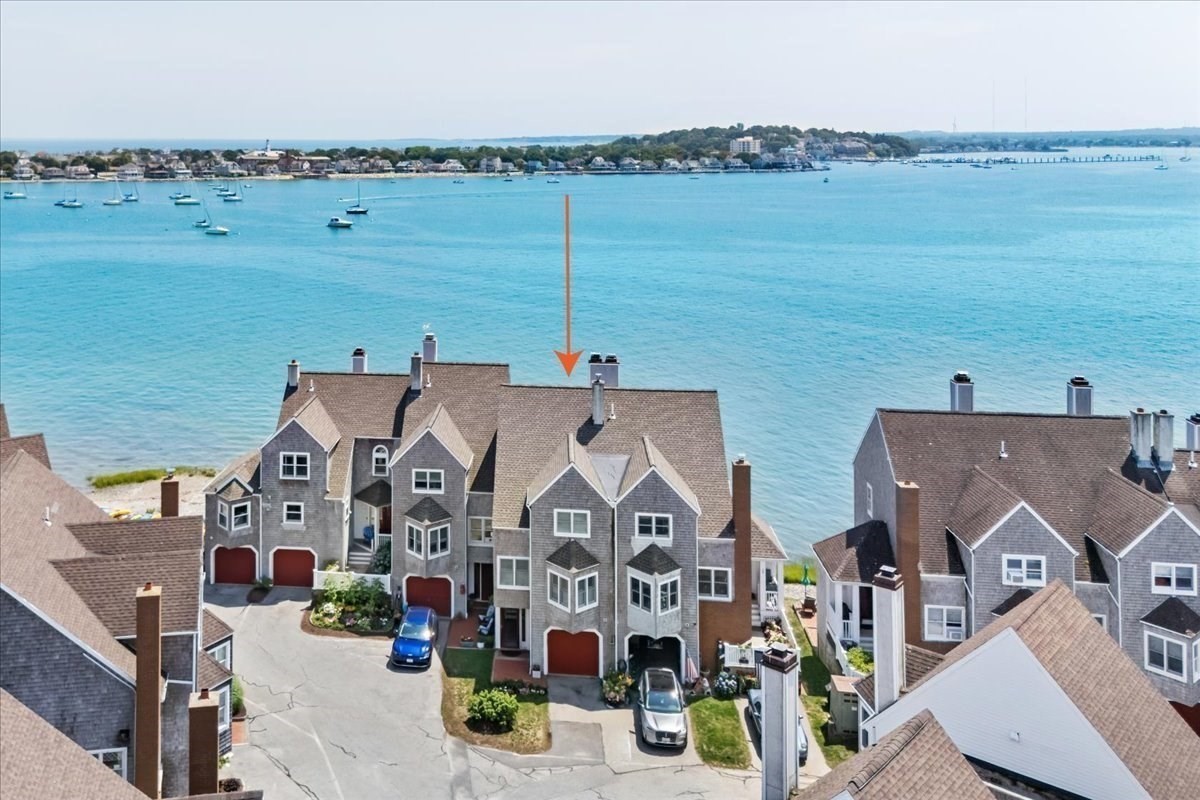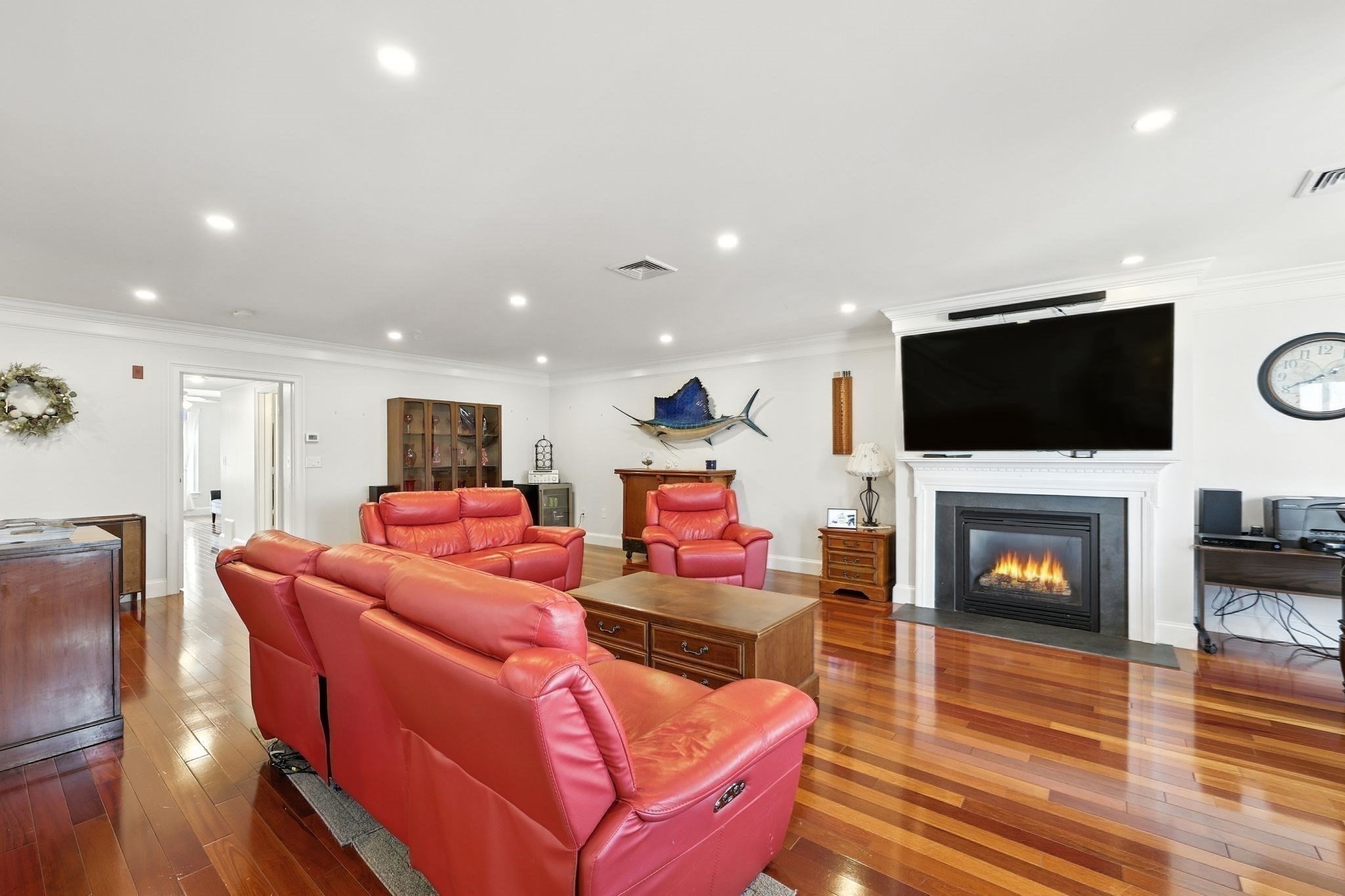Property Description
Property Details
Amenities
- Amenities: Marina, Public School, Public Transportation, Swimming Pool
- Association Fee Includes: Beach Rights, Clubhouse, Clubroom, Exercise Room, Exterior Maintenance, Extra Storage, Garden Area, Landscaping, Master Insurance, Refuse Removal, Reserve Funds, Road Maintenance, Sauna/Steam, Sewer, Snow Removal, Swimming Pool, Water
Kitchen, Dining, and Appliances
- Kitchen Dimensions: 9X8
- Cabinets - Upgraded, Countertops - Stone/Granite/Solid, Countertops - Upgraded, Flooring - Hardwood, Remodeled, Stainless Steel Appliances, Window(s) - Bay/Bow/Box, Window(s) - Picture
- Dishwasher, Disposal, Dryer, Microwave, Range, Refrigerator, Washer
- Dining Room Dimensions: 15X15
- Dining Room Features: Flooring - Wall to Wall Carpet
Bathrooms
- Full Baths: 2
- Half Baths 1
- Master Bath: 1
- Bathroom 1 Dimensions: 5X5
- Bathroom 1 Features: Bathroom - Half, Cabinets - Upgraded, Countertops - Stone/Granite/Solid, Countertops - Upgraded, Flooring - Stone/Ceramic Tile
- Bathroom 2 Dimensions: 12X4
- Bathroom 2 Features: Bathroom - Full, Bathroom - With Tub & Shower, Cabinets - Upgraded, Countertops - Stone/Granite/Solid, Countertops - Upgraded, Flooring - Stone/Ceramic Tile
- Bathroom 3 Dimensions: 5X5
- Bathroom 3 Features: Bathroom - Full, Bathroom - With Shower Stall, Countertops - Stone/Granite/Solid, Countertops - Upgraded, Flooring - Stone/Ceramic Tile
Bedrooms
- Bedrooms: 2
- Master Bedroom Dimensions: 12X19
- Master Bedroom Features: Bathroom - Full, Ceiling Fan(s), Closet - Walk-in, Flooring - Wall to Wall Carpet
- Bedroom 2 Dimensions: 12X15
- Master Bedroom Features: Ceiling Fan(s), Closet - Walk-in, Flooring - Wall to Wall Carpet
Other Rooms
- Total Rooms: 5
- Living Room Dimensions: 28X19
- Living Room Features: Ceiling - Vaulted, Ceiling Fan(s), Fireplace, Flooring - Wall to Wall Carpet
Utilities
- Heating: Central Heat, Hot Water Baseboard, Oil
- Heat Zones: 2
- Cooling: None
- Electric Info: 110 Volts, 220 Volts, Circuit Breakers
- Energy Features: Insulated Windows, Storm Doors
- Utility Connections: Icemaker Connection, Washer Hookup, for Electric Dryer, for Electric Oven, for Electric Range
- Water: City/Town Water
- Sewer: City/Town Sewer
Unit Features
- Square Feet: 1434
- Unit Building: 1
- Unit Level: 1
- Floors: 3
- Pets Allowed: No
- Fireplaces: 1
- Laundry Features: In Unit
- Accessability Features: No
Condo Complex Information
- Condo Name: Spinnaker Island
- Condo Type: Condo
- Complex Complete: Yes
- Number of Units: 94
- Elevator: No
- Condo Association: U
- HOA Fee: $1,240
- Management: Professional - On Site
Construction
- Year Built: 1985
- Style: Townhouse
- Construction Type: Frame
- Roof Material: Asphalt/Fiberglass Shingles
- UFFI: Yes
- Flooring Type: Hardwood, Tile, Wall to Wall Carpet
- Lead Paint: None
- Warranty: No
Garage & Parking
- Garage Parking: Attached, Common, Garage Door Opener, Storage, Under
- Garage Spaces: 1
- Parking Features: Common, Guest, Off-Street
- Parking Spaces: 1
Exterior & Grounds
- Exterior Features: Fenced Yard, Garden Area, Porch
- Pool: Yes
- Pool Features: Inground
- Waterfront Features: Bay, Direct Access, Frontage, Harbor, Ocean, Walk to
- Distance to Beach: 0 to 1/10 Mile
- Beach Ownership: Association, Public
- Beach Description: Bay, Direct Access, Frontage, Harbor, Ocean, Walk to
Other Information
- MLS ID# 73439893
- Last Updated: 10/27/25
- Documents on File: Association Financial Statements, Certificate of Insurance, Floor Plans, Management Association Bylaws, Master Deed, Rules & Regs, Unit Deed
Property History
| Date | Event | Price | Price/Sq Ft | Source |
|---|---|---|---|---|
| 10/09/2025 | Active | $799,000 | $557 | MLSPIN |
| 10/05/2025 | New | $799,000 | $557 | MLSPIN |
| 06/09/2025 | Canceled | $925,000 | $431 | MLSPIN |
| 12/28/2024 | Under Agreement | $925,000 | $431 | MLSPIN |
| 12/14/2024 | Contingent | $925,000 | $431 | MLSPIN |
| 12/11/2024 | Active | $925,000 | $431 | MLSPIN |
| 12/07/2024 | New | $925,000 | $431 | MLSPIN |
| 07/18/2024 | Sold | $625,000 | $449 | MLSPIN |
| 06/17/2024 | Under Agreement | $599,000 | $430 | MLSPIN |
| 06/16/2024 | Back on Market | $599,000 | $430 | MLSPIN |
| 06/12/2024 | Temporarily Withdrawn | $599,000 | $430 | MLSPIN |
| 05/18/2024 | Active | $599,000 | $430 | MLSPIN |
| 05/14/2024 | Back on Market | $599,000 | $430 | MLSPIN |
| 05/13/2024 | Contingent | $599,000 | $430 | MLSPIN |
| 05/10/2024 | New | $599,000 | $430 | MLSPIN |
| 09/09/2014 | Active | $350,000 | $206 | MLSPIN |
| 06/15/2006 | Active | $650,000 | $383 | MLSPIN |
| 06/15/2006 | Active | $600,000 | $353 | MLSPIN |
| 06/15/2006 | Active | $635,000 | $374 | MLSPIN |
Mortgage Calculator
Map
Seller's Representative: Robin Spencer-Wellins, Conway - Hull
Sub Agent Compensation: n/a
Buyer Agent Compensation: n/a
Facilitator Compensation: n/a
Compensation Based On: n/a
Sub-Agency Relationship Offered: No
© 2025 MLS Property Information Network, Inc.. All rights reserved.
The property listing data and information set forth herein were provided to MLS Property Information Network, Inc. from third party sources, including sellers, lessors and public records, and were compiled by MLS Property Information Network, Inc. The property listing data and information are for the personal, non commercial use of consumers having a good faith interest in purchasing or leasing listed properties of the type displayed to them and may not be used for any purpose other than to identify prospective properties which such consumers may have a good faith interest in purchasing or leasing. MLS Property Information Network, Inc. and its subscribers disclaim any and all representations and warranties as to the accuracy of the property listing data and information set forth herein.
MLS PIN data last updated at 2025-10-27 10:06:00














































