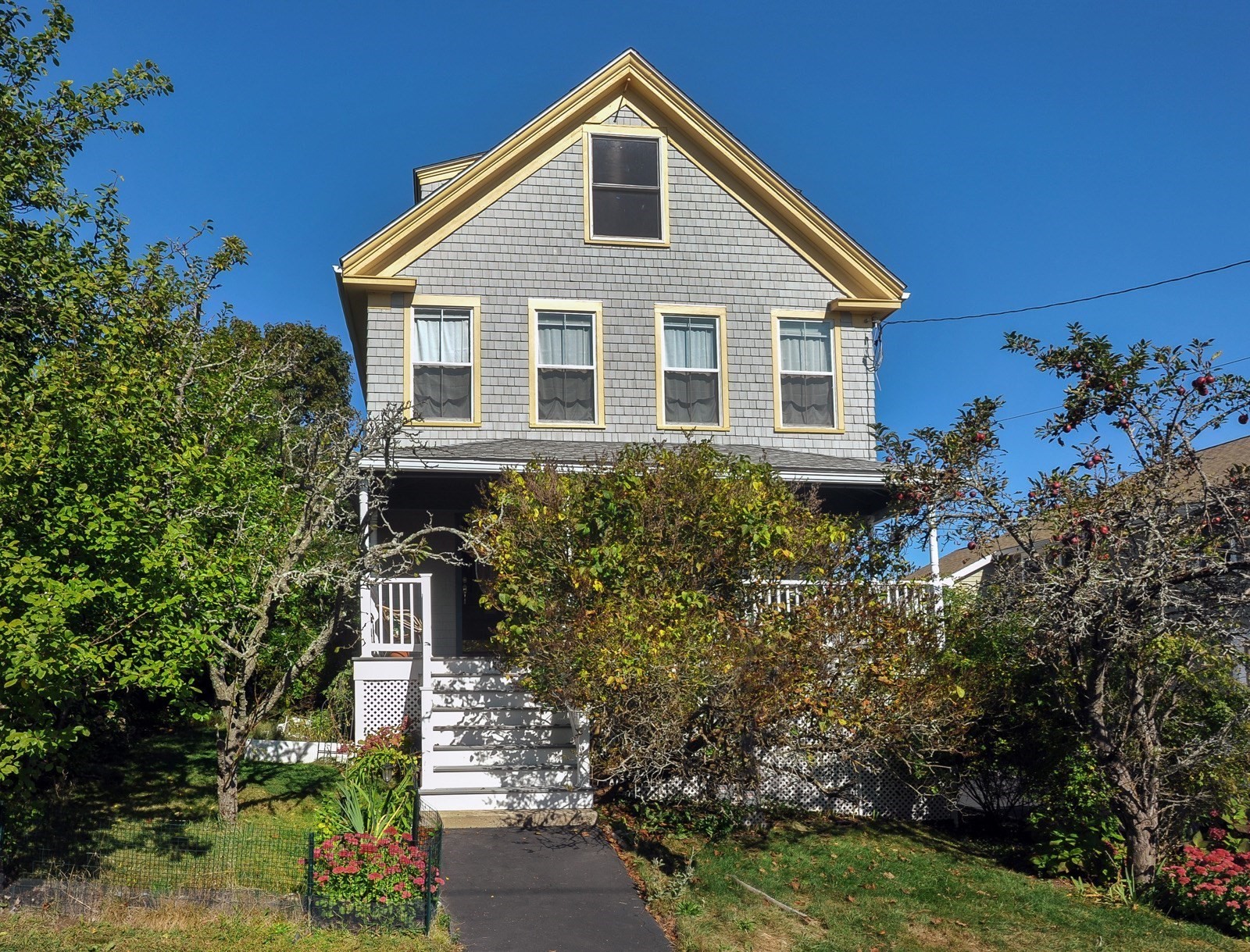
View Map
Property Description
Property Details
Amenities
- Bike Path
- Conservation Area
- Laundromat
- Medical Facility
- Park
- Public Transportation
- Shopping
- Tennis Court
- Walk/Jog Trails
Kitchen, Dining, and Appliances
- Kitchen Level: First Floor
- Dishwasher, Dishwasher - ENERGY STAR, Dryer, Microwave, Range, Refrigerator, Refrigerator - ENERGY STAR, Washer
- Dining Room Level: First Floor
Bathrooms
- Full Baths: 1
- Half Baths 1
- Bathroom 1 Level: First Floor
- Bathroom 2 Level: Second Floor
Bedrooms
- Bedrooms: 3
- Master Bedroom Level: Second Floor
- Bedroom 2 Level: Second Floor
- Bedroom 3 Level: Third Floor
Other Rooms
- Total Rooms: 6
- Living Room Level: First Floor
- Family Room Level: First Floor
Utilities
- Heating: Gas, Hot Water Baseboard
- Heat Zones: 2
- Hot Water: Natural Gas
- Cooling: Window AC
- Electric Info: 100 Amps, Circuit Breakers
- Energy Features: Insulated Doors, Insulated Windows
- Utility Connections: for Electric Oven, for Gas Dryer, for Gas Oven, for Gas Range
- Water: City/Town Water
- Sewer: City/Town Sewer
Garage & Parking
- Garage Parking: Detached
- Garage Spaces: 2
- Parking Features: Off-Street, Unpaved Driveway
- Parking Spaces: 4
Interior Features
- Square Feet: 1932
- Fireplaces: 1
- Accessability Features: No
Construction
- Year Built: 1900
- Type: Detached
- Style: Farmhouse, Victorian
- Construction Type: Frame
- Foundation Info: Concrete Block
- Roof Material: Asphalt/Fiberglass Shingles
- UFFI: Unknown
- Flooring Type: Laminate, Tile, Wood
- Lead Paint: Unknown
- Warranty: No
Exterior & Lot
- Lot Description: Flood Plain, Scenic View(s)
- Exterior Features: Covered Patio/Deck, Porch
- Road Type: Public
- Waterfront Features: Bay, Dock/Mooring, Harbor
- Distance to Beach: 1/10 to 3/10
- Beach Ownership: Public
- Beach Description: Bay, Harbor
Other Information
- MLS ID# 73418712
- Last Updated: 10/08/25
- HOA: No
- Reqd Own Association: Unknown
Property History
| Date | Event | Price | Price/Sq Ft | Source |
|---|---|---|---|---|
| 10/08/2025 | Temporarily Withdrawn | $974,500 | $504 | MLSPIN |
| 10/01/2025 | Active | $974,500 | $504 | MLSPIN |
| 09/27/2025 | Back on Market | $974,500 | $504 | MLSPIN |
| 09/17/2025 | Contingent | $974,500 | $504 | MLSPIN |
| 09/09/2025 | Active | $974,500 | $504 | MLSPIN |
| 09/05/2025 | New | $974,500 | $504 | MLSPIN |
| 08/01/2024 | Expired | $975,000 | $547 | MLSPIN |
| 07/31/2024 | Temporarily Withdrawn | $975,000 | $547 | MLSPIN |
| 07/28/2024 | Price Change | $975,000 | $547 | MLSPIN |
| 07/14/2024 | Active | $999,000 | $560 | MLSPIN |
| 07/10/2024 | Price Change | $999,000 | $560 | MLSPIN |
| 07/03/2024 | Active | $1,074,900 | $603 | MLSPIN |
| 06/29/2024 | Price Change | $1,074,900 | $603 | MLSPIN |
| 05/26/2024 | Active | $1,099,000 | $616 | MLSPIN |
| 05/22/2024 | New | $1,099,000 | $616 | MLSPIN |
Mortgage Calculator
Map
Seller's Representative: Alice King, Coldwell Banker Realty - Norwell - Hanover Regional Office
Sub Agent Compensation: n/a
Buyer Agent Compensation: n/a
Facilitator Compensation: n/a
Compensation Based On: n/a
Sub-Agency Relationship Offered: No
© 2025 MLS Property Information Network, Inc.. All rights reserved.
The property listing data and information set forth herein were provided to MLS Property Information Network, Inc. from third party sources, including sellers, lessors and public records, and were compiled by MLS Property Information Network, Inc. The property listing data and information are for the personal, non commercial use of consumers having a good faith interest in purchasing or leasing listed properties of the type displayed to them and may not be used for any purpose other than to identify prospective properties which such consumers may have a good faith interest in purchasing or leasing. MLS Property Information Network, Inc. and its subscribers disclaim any and all representations and warranties as to the accuracy of the property listing data and information set forth herein.
MLS PIN data last updated at 2025-10-08 20:09:00


