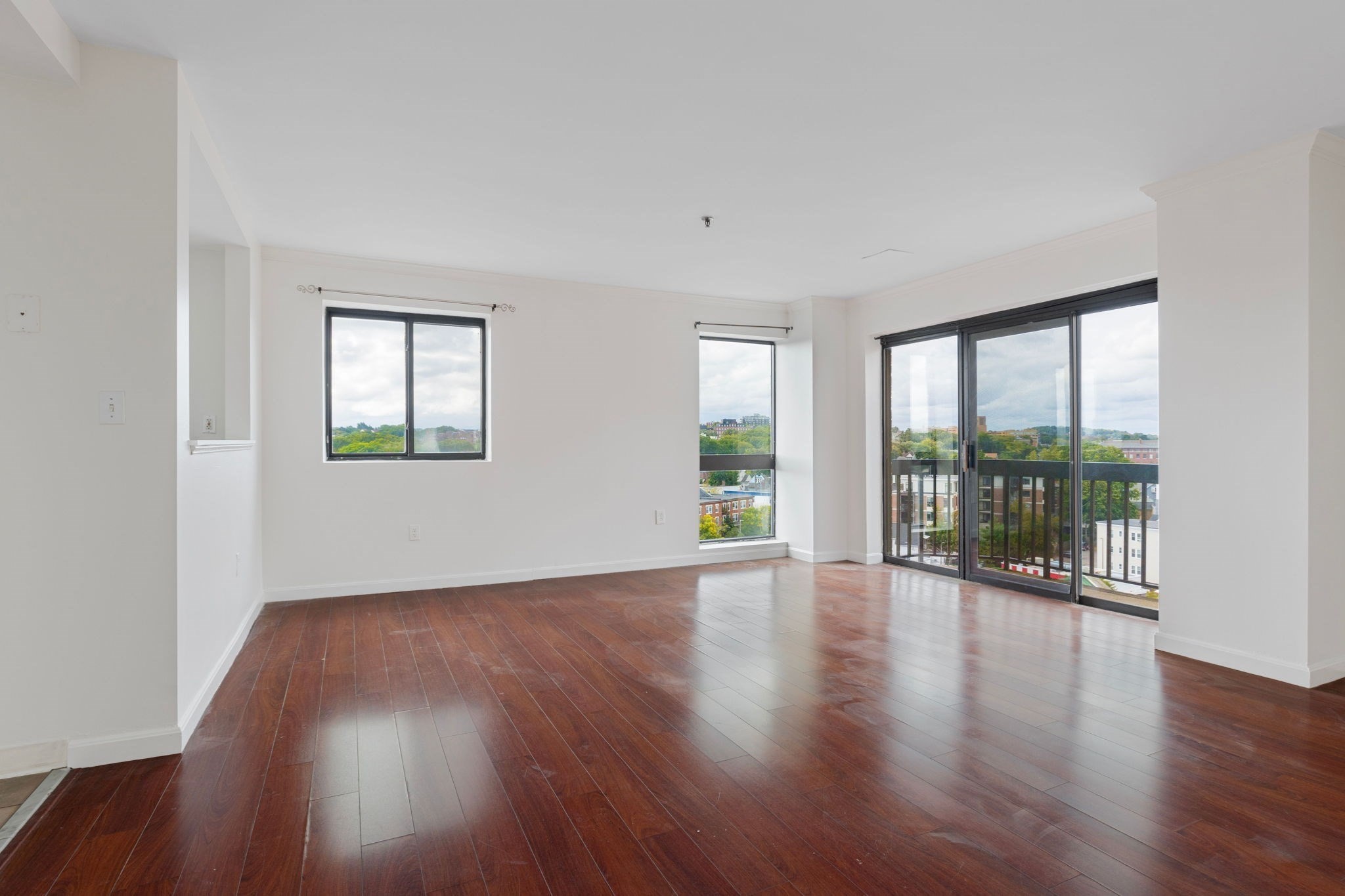View Map
Property Description
Property Details
Amenities
- Amenities: Conservation Area, Private School, Public Transportation, Shopping, T-Station, Walk/Jog Trails
- Association Fee Includes: Master Insurance, Reserve Funds, Sewer, Snow Removal, Water
Kitchen, Dining, and Appliances
- Dishwasher - ENERGY STAR, Disposal, Dryer - ENERGY STAR, Microwave, Range, Refrigerator - ENERGY STAR, Washer - ENERGY STAR
Bathrooms
- Full Baths: 1
Bedrooms
- Bedrooms: 2
Other Rooms
- Total Rooms: 2
Utilities
- Heating: Extra Flue, Forced Air, Gas, Heat Pump, Oil
- Heat Zones: 1
- Cooling: Central Air
- Cooling Zones: 1
- Electric Info: 100 Amps, Other (See Remarks)
- Energy Features: Insulated Windows, Prog. Thermostat
- Utility Connections: for Gas Dryer, for Gas Range, Icemaker Connection
- Water: City/Town Water, Private
- Sewer: City/Town Sewer, Private
Unit Features
- Square Feet: 1754
- Unit Building: G
- Unit Level: 2
- Unit Placement: Upper
- Security: Intercom
- Floors: 2
- Pets Allowed: Yes
- Laundry Features: In Unit
- Accessability Features: Unknown
Condo Complex Information
- Condo Type: Condo
- Complex Complete: U
- Number of Units: 8
- Number of Units Owner Occupied: 7
- Elevator: No
- Condo Association: U
- HOA Fee: $503
- Fee Interval: Monthly
- Management: Owner Association
Construction
- Year Built: 1900
- Style: Cottage, Loft
- Construction Type: Post & Beam, Stone/Concrete, Stucco
- Roof Material: Aluminum, Asphalt/Fiberglass Shingles, Rubber
- Flooring Type: Bamboo, Hardwood, Tile
- Lead Paint: Unknown
- Warranty: No
Garage & Parking
- Garage Parking: Deeded
- Parking Features: 1-10 Spaces, Deeded, Off-Street, Open, Other (See Remarks)
- Parking Spaces: 1
Exterior & Grounds
- Exterior Features: Deck - Roof + Access Rights
- Pool: No
- Waterfront Features: River
Other Information
- MLS ID# 73276944
- Last Updated: 01/02/25
Property History
| Date | Event | Price | Price/Sq Ft | Source |
|---|---|---|---|---|
| 12/09/2024 | Under Agreement | $599,000 | $342 | MLSPIN |
| 10/24/2024 | Active | $599,000 | $342 | MLSPIN |
| 10/20/2024 | Price Change | $599,000 | $342 | MLSPIN |
| 08/17/2024 | Active | $615,000 | $351 | MLSPIN |
| 08/13/2024 | New | $615,000 | $351 | MLSPIN |
| 06/17/2022 | Sold | $524,000 | $299 | MLSPIN |
| 05/15/2022 | Under Agreement | $524,900 | $299 | MLSPIN |
| 05/05/2022 | Contingent | $524,900 | $299 | MLSPIN |
| 05/01/2022 | Active | $524,900 | $299 | MLSPIN |
| 04/30/2022 | New | $524,900 | $299 | MLSPIN |
| 04/28/2022 | Active | $524,900 | $299 | MLSPIN |
| 04/27/2022 | New | $524,900 | $299 | MLSPIN |
| 04/24/2017 | Sold | $389,500 | $248 | MLSPIN |
| 02/18/2017 | Under Agreement | $389,500 | $248 | MLSPIN |
| 02/06/2017 | Contingent | $389,500 | $248 | MLSPIN |
| 12/09/2016 | Back on Market | $399,500 | $254 | MLSPIN |
| 12/09/2016 | Back on Market | $389,500 | $248 | MLSPIN |
| 12/08/2016 | Temporarily Withdrawn | $399,500 | $254 | MLSPIN |
| 08/23/2016 | Active | $418,500 | $267 | MLSPIN |
| 08/23/2016 | Active | $399,500 | $254 | MLSPIN |
| 06/08/2013 | Expired | $199,900 | $116 | MLSPIN |
| 02/08/2013 | Back on Market | $199,900 | $116 | MLSPIN |
| 12/17/2012 | Temporarily Withdrawn | $199,900 | $116 | MLSPIN |
| 12/11/2012 | Reactivated | $199,900 | $116 | MLSPIN |
| 12/08/2012 | Expired | $199,900 | $116 | MLSPIN |
| 08/09/2012 | Extended | $199,900 | $116 | MLSPIN |
| 08/09/2012 | Back on Market | $199,900 | $116 | MLSPIN |
| 01/28/2012 | Under Agreement | $199,900 | $116 | MLSPIN |
| 01/25/2012 | New | $199,900 | $116 | MLSPIN |
| 05/10/2009 | Expired | $229,000 | $131 | MLSPIN |
| 11/10/2008 | Active | $229,000 | $131 | MLSPIN |
| 01/04/2008 | Canceled | $269,900 | $154 | MLSPIN |
| 12/03/2007 | Extended | $269,900 | $154 | MLSPIN |
| 09/11/2007 | Extended | $269,900 | $154 | MLSPIN |
| 05/03/2007 | Extended | $299,900 | $171 | MLSPIN |
| 05/03/2007 | Extended | $269,900 | $154 | MLSPIN |
| 12/15/2006 | Active | $299,900 | $171 | MLSPIN |
Mortgage Calculator
Map
Seller's Representative: The Roxbury Collaborative Group, Coldwell Banker Realty - Dorchester
Sub Agent Compensation: n/a
Buyer Agent Compensation: 2
Facilitator Compensation: n/a
Compensation Based On: Net Sale Price
Sub-Agency Relationship Offered: No
© 2025 MLS Property Information Network, Inc.. All rights reserved.
The property listing data and information set forth herein were provided to MLS Property Information Network, Inc. from third party sources, including sellers, lessors and public records, and were compiled by MLS Property Information Network, Inc. The property listing data and information are for the personal, non commercial use of consumers having a good faith interest in purchasing or leasing listed properties of the type displayed to them and may not be used for any purpose other than to identify prospective properties which such consumers may have a good faith interest in purchasing or leasing. MLS Property Information Network, Inc. and its subscribers disclaim any and all representations and warranties as to the accuracy of the property listing data and information set forth herein.
MLS PIN data last updated at 2025-01-02 06:58:00
































