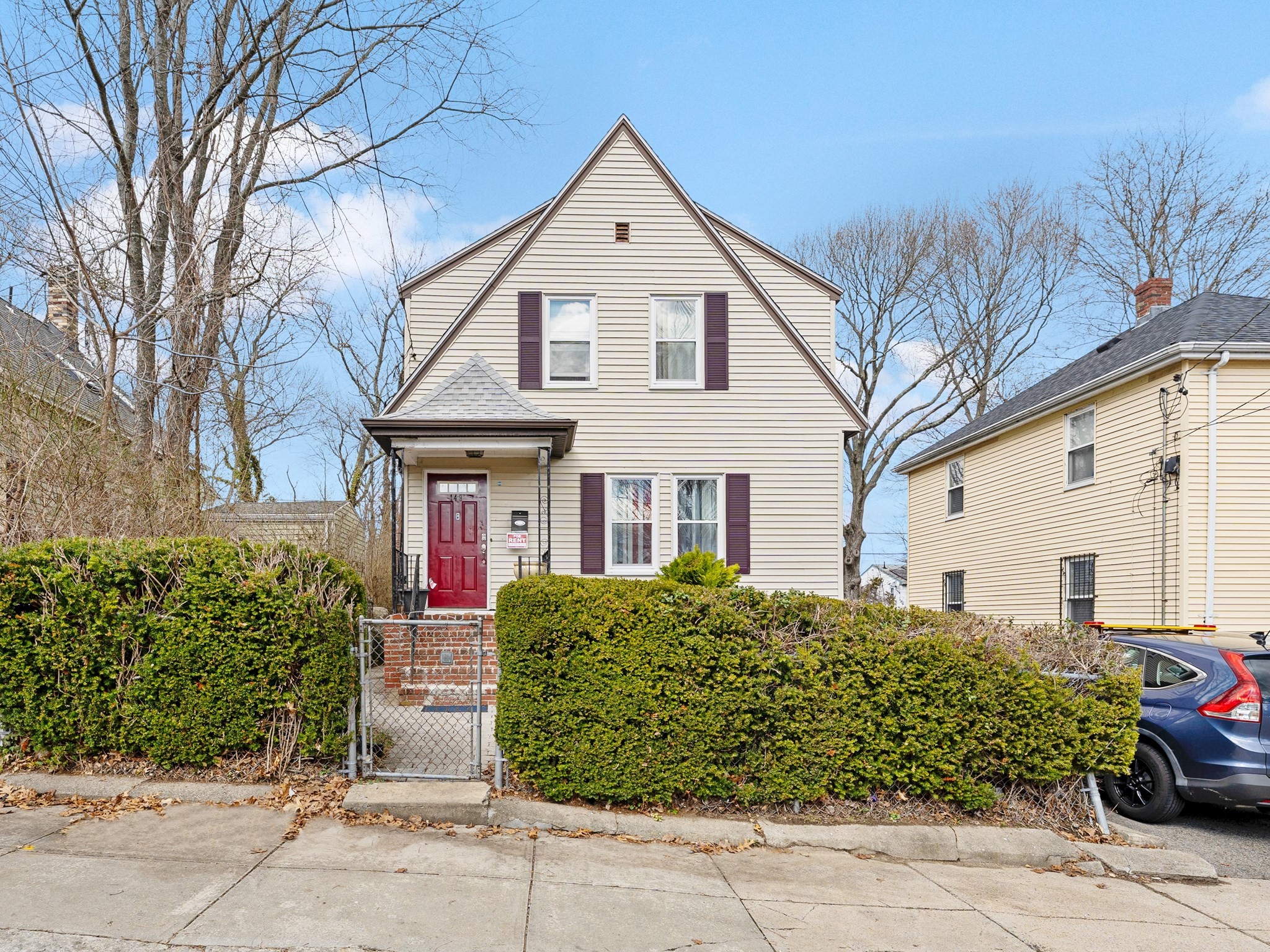Property Description
Property Details
Amenities
- House of Worship
- Laundromat
- Park
- Public School
- Public Transportation
- T-Station
Kitchen, Dining, and Appliances
- Kitchen Dimensions: 15X12
- Exterior Access, Flooring - Laminate, Open Floor Plan, Peninsula
- Dishwasher, Range, Washer Hookup
- Dining Room Dimensions: 12X12
- Dining Room Features: Flooring - Hardwood, Open Floor Plan
Bathrooms
- Full Baths: 2
- Half Baths 1
- Master Bath: 1
- Bathroom 1 Dimensions: 5X5
- Bathroom 1 Features: Bathroom - Half, Flooring - Laminate
- Bathroom 2 Dimensions: 7X6
- Bathroom 2 Level: Second Floor
- Bathroom 2 Features: Bathroom - Full, Bathroom - With Tub & Shower, Closet - Linen, Flooring - Laminate
- Bathroom 3 Dimensions: 11X5
- Bathroom 3 Level: Basement
- Bathroom 3 Features: Bathroom - 3/4, Bathroom - With Shower Stall, Closet - Linen, Flooring - Laminate
Bedrooms
- Bedrooms: 3
- Master Bedroom Dimensions: 16X12
- Master Bedroom Level: Second Floor
- Master Bedroom Features: Cable Hookup, Ceiling Fan(s), Closet, Flooring - Wall to Wall Carpet
- Bedroom 2 Dimensions: 13X10
- Bedroom 2 Level: Second Floor
- Master Bedroom Features: Cable Hookup, Ceiling Fan(s), Closet - Cedar, Flooring - Wall to Wall Carpet
- Bedroom 3 Dimensions: 13X11
- Bedroom 3 Level: Second Floor
- Master Bedroom Features: Cable Hookup, Ceiling Fan(s), Closet - Cedar, Flooring - Wall to Wall Carpet
Other Rooms
- Total Rooms: 9
- Living Room Dimensions: 19X11
- Living Room Features: Cable Hookup, Closet/Cabinets - Custom Built, Exterior Access, Flooring - Hardwood, Window(s) - Bay/Bow/Box
- Family Room Dimensions: 15X13
- Family Room Features: Cable Hookup, Ceiling - Cathedral, Ceiling - Vaulted, Fireplace, Flooring - Wall to Wall Carpet, Lighting - Overhead, Open Floor Plan
- Laundry Room Features: Concrete Floor, Full, Interior Access, Partially Finished
Utilities
- Heating: Central Heat, Electric, Forced Air, Gas, Hot Air Gravity, Oil, Unit Control
- Heat Zones: 1
- Hot Water: Natural Gas
- Cooling: Central Air
- Cooling Zones: 1
- Electric Info: 100 Amps, 110 Volts, Circuit Breakers, On-Site, Other (See Remarks), Underground
- Energy Features: Insulated Doors, Insulated Windows, Storm Doors
- Utility Connections: for Electric Dryer, for Gas Oven, for Gas Range, Washer Hookup
- Water: City/Town Water, Private
- Sewer: City/Town Sewer, Private
- Sewer District: Deer
Garage & Parking
- Garage Parking: Deeded
- Parking Features: 1-10 Spaces, Deeded, Off-Street
- Parking Spaces: 2
Interior Features
- Square Feet: 2126
- Fireplaces: 1
- Interior Features: Internet Available - Broadband
- Accessability Features: No
Construction
- Year Built: 1983
- Type: Detached
- Style: , Garrison, Townhouse
- Construction Type: Aluminum, Frame
- Foundation Info: Irregular, Poured Concrete
- Roof Material: Aluminum, Asphalt/Fiberglass Shingles
- Flooring Type: Hardwood, Laminate, Tile, Vinyl, Wall to Wall Carpet, Wood
- Lead Paint: Unknown
- Warranty: No
Exterior & Lot
- Lot Description: Level, Shared Drive
- Exterior Features: Deck, Deck - Wood, Gutters, Hot Tub/Spa, Porch
- Road Type: Public
Other Information
- MLS ID# 73373262
- Last Updated: 05/12/25
- HOA: No
- Reqd Own Association: Unknown
- Terms: Contract for Deed, Rent w/Option
Property History
| Date | Event | Price | Price/Sq Ft | Source |
|---|---|---|---|---|
| 05/12/2025 | New | $629,500 | $296 | MLSPIN |
Mortgage Calculator
Map
Seller's Representative: Jim McAlear, RE/MAX Real Estate Center
Sub Agent Compensation: n/a
Buyer Agent Compensation: n/a
Facilitator Compensation: n/a
Compensation Based On: n/a
Sub-Agency Relationship Offered: No
© 2025 MLS Property Information Network, Inc.. All rights reserved.
The property listing data and information set forth herein were provided to MLS Property Information Network, Inc. from third party sources, including sellers, lessors and public records, and were compiled by MLS Property Information Network, Inc. The property listing data and information are for the personal, non commercial use of consumers having a good faith interest in purchasing or leasing listed properties of the type displayed to them and may not be used for any purpose other than to identify prospective properties which such consumers may have a good faith interest in purchasing or leasing. MLS Property Information Network, Inc. and its subscribers disclaim any and all representations and warranties as to the accuracy of the property listing data and information set forth herein.
MLS PIN data last updated at 2025-05-12 17:36:00











































