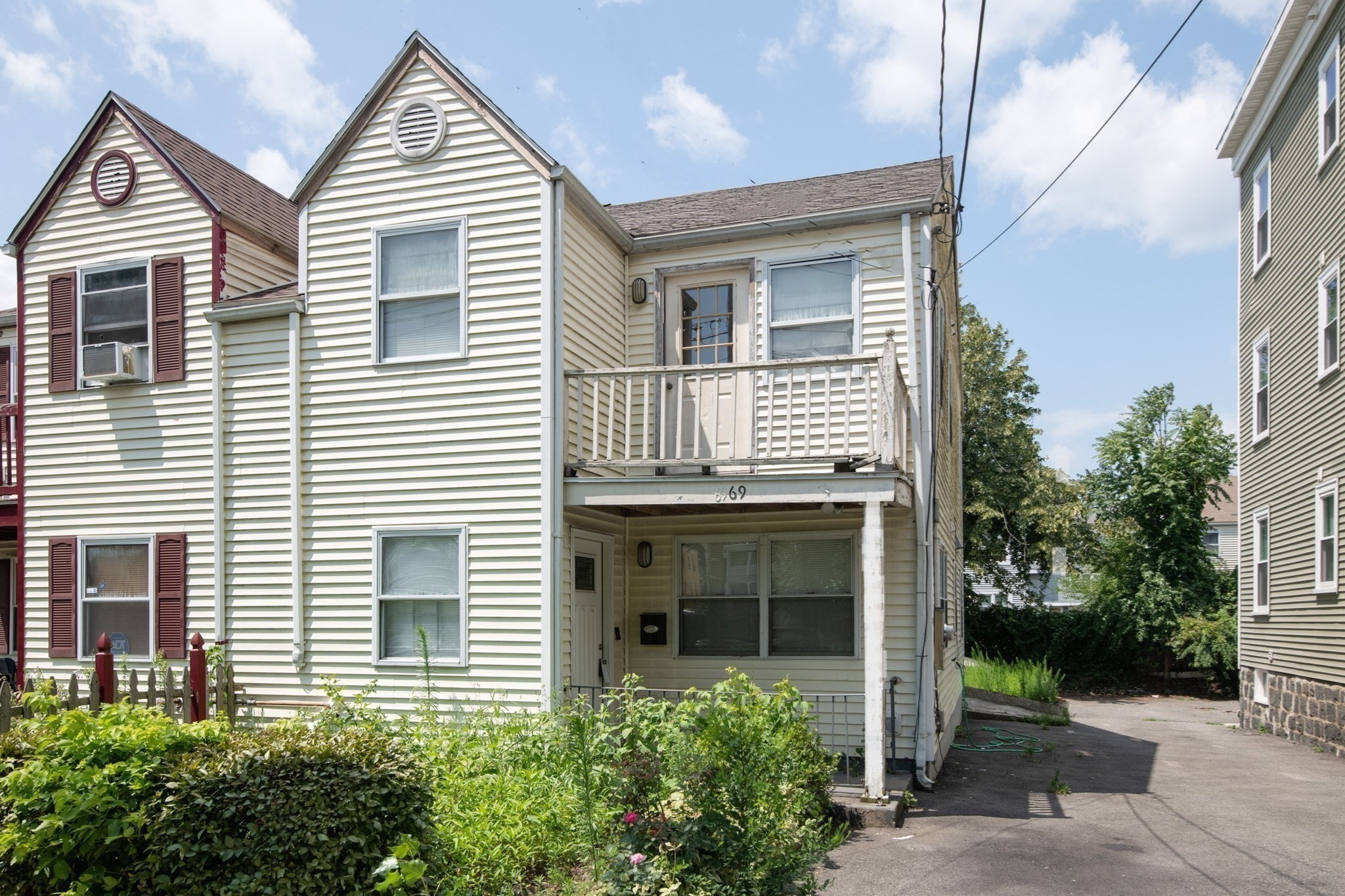Property Description
Property Details
Amenities
- Conservation Area
- Golf Course
- Highway Access
- House of Worship
- Medical Facility
- Park
- Private School
- Public School
- Public Transportation
- T-Station
Kitchen, Dining, and Appliances
- Kitchen Dimensions: 10'3"X11'4"
- Dining Area, Exterior Access, Flooring - Vinyl
- Dryer, Range, Refrigerator, Washer
- Dining Room Dimensions: 4'11"X9'5"
- Dining Room Features: Exterior Access, Flooring - Vinyl
Bathrooms
- Full Baths: 1
- Bathroom 1 Dimensions: 5'6"X7'3"
- Bathroom 1 Features: Bathroom - Full, Bathroom - Tiled With Tub & Shower, Flooring - Vinyl
Bedrooms
- Bedrooms: 4
- Master Bedroom Dimensions: 13'10"X14'3"
- Master Bedroom Level: Second Floor
- Master Bedroom Features: Closet, Flooring - Vinyl
- Bedroom 2 Dimensions: 7'6"X12'6"
- Bedroom 2 Level: Second Floor
- Master Bedroom Features: Closet, Flooring - Vinyl
- Bedroom 3 Dimensions: 10'5"X10'7"
- Master Bedroom Features: Closet, Flooring - Hardwood
Other Rooms
- Total Rooms: 6
- Living Room Dimensions: 10'7"X16'2"
- Living Room Features: Flooring - Hardwood
- Laundry Room Features: Concrete Floor, Full, Interior Access, Unfinished Basement
Utilities
- Heating: Forced Air, Gas
- Heat Zones: 1
- Hot Water: Natural Gas
- Cooling: None
- Electric Info: 60 Amps/Less, Fuses
- Energy Features: Storm Windows
- Utility Connections: Washer Hookup, for Gas Dryer, for Gas Oven
- Water: City/Town Water
- Sewer: City/Town Sewer
- Sewer District: MWRA
Interior Features
- Square Feet: 1090
- Accessability Features: No
Construction
- Year Built: 1938
- Type: Detached
- Style: Cape
- Construction Type: Frame
- Foundation Info: Poured Concrete
- Roof Material: Asphalt/Fiberglass Shingles
- UFFI: Unknown
- Flooring Type: Vinyl, Wood
- Lead Paint: Unknown
- Warranty: No
Exterior & Lot
- Lot Description: Sloping
- Exterior Features: Gutters, Stone Wall
- Road Type: Paved, Public, Publicly Maint., Sidewalk
Other Information
- MLS ID# 73424527
- Last Updated: 09/24/25
- HOA: No
- Reqd Own Association: Unknown
- Terms: Contract for Deed
Mortgage Calculator
Map
Seller's Representative: Adam S. Hayes, Milestones Realty
Sub Agent Compensation: n/a
Buyer Agent Compensation: n/a
Facilitator Compensation: n/a
Compensation Based On: n/a
Sub-Agency Relationship Offered: n/a
© 2025 MLS Property Information Network, Inc.. All rights reserved.
The property listing data and information set forth herein were provided to MLS Property Information Network, Inc. from third party sources, including sellers, lessors and public records, and were compiled by MLS Property Information Network, Inc. The property listing data and information are for the personal, non commercial use of consumers having a good faith interest in purchasing or leasing listed properties of the type displayed to them and may not be used for any purpose other than to identify prospective properties which such consumers may have a good faith interest in purchasing or leasing. MLS Property Information Network, Inc. and its subscribers disclaim any and all representations and warranties as to the accuracy of the property listing data and information set forth herein.
MLS PIN data last updated at 2025-09-24 15:22:00















































