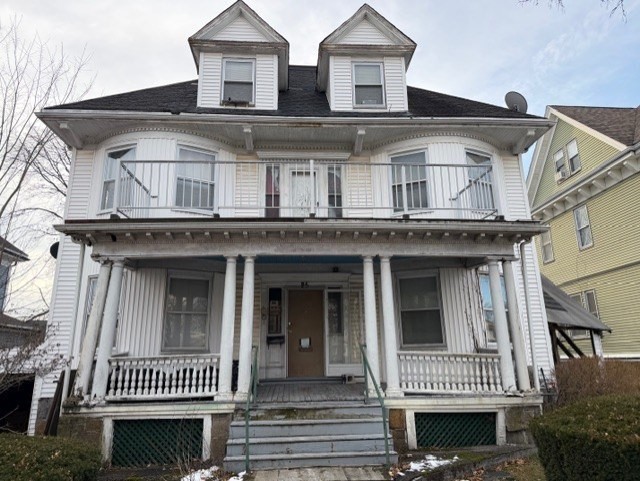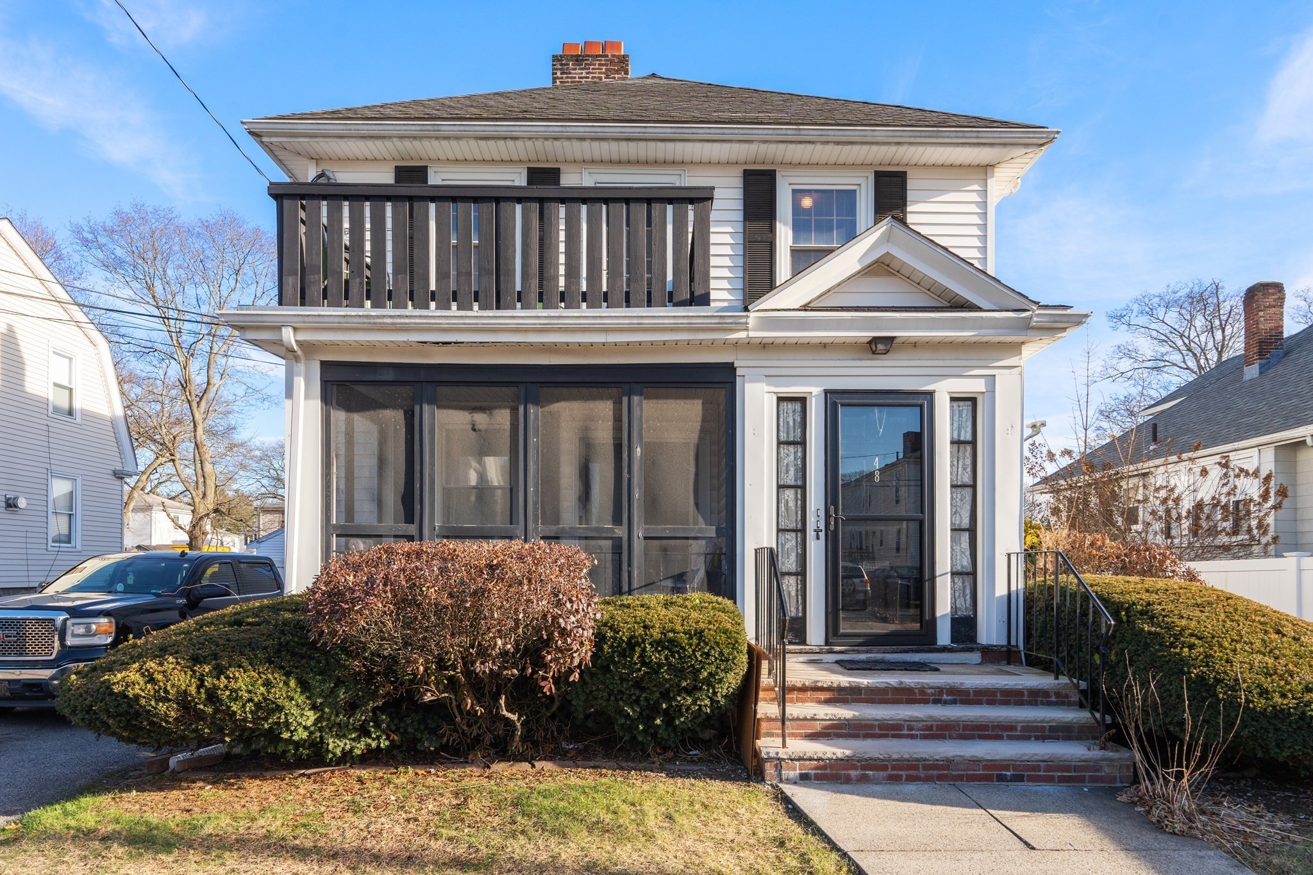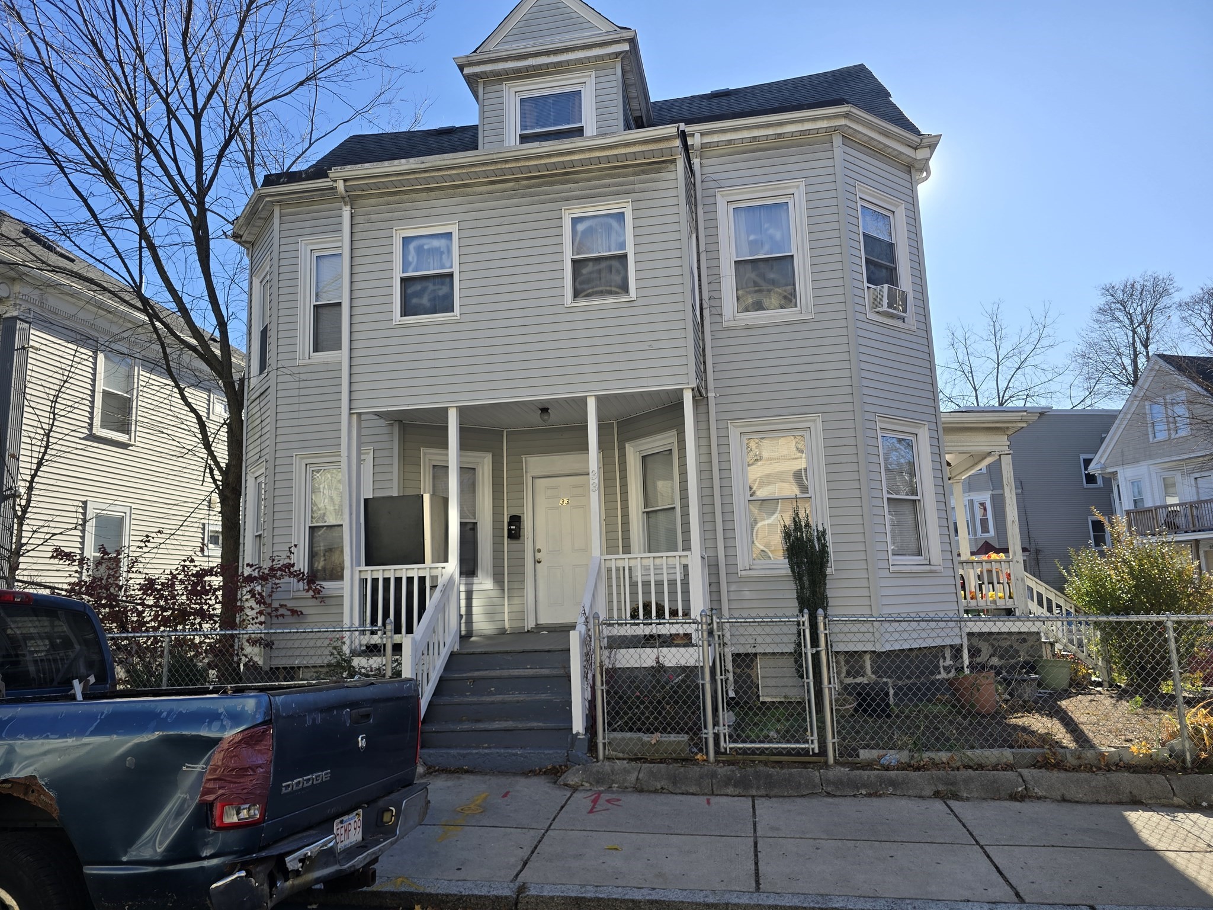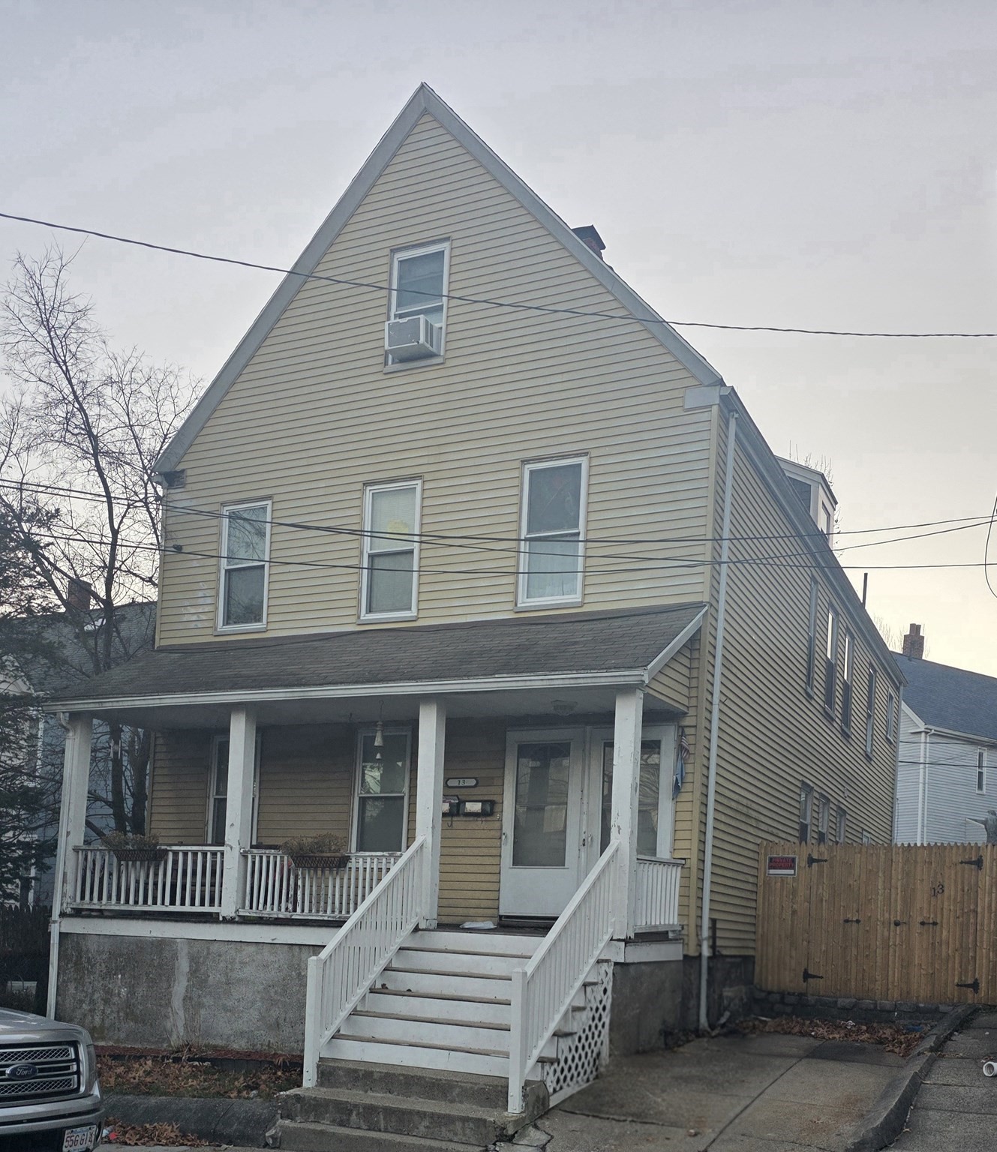Property Description
Property Details
Building Information
- Total Units: 2
- Total Floors: 2
- Total Bedrooms: 3
- Total Full Baths: 2
- Amenities: Bike Path, Conservation Area, Golf Course, Highway Access, House of Worship, Laundromat, Medical Facility, Park, Private School, Public School, Public Transportation, Shopping, Swimming Pool, T-Station, Tennis Court, University, Walk/Jog Trails
- Basement Features: Full, Unfinished Basement
- Common Rooms: Kitchen, Living Room, Mudroom, Office/Den, Sunroom
- Common Interior Features: Bathroom With Tub & Shower, Ceiling Fans, Internet Available - Broadband, Programmable Thermostat, Security System, Tile Floor
- Common Appliances: Dishwasher, Dryer, Dryer Hookup, Freezer, Microwave, Range, Refrigerator, Vent Hood, Washer, Washer & Dryer Hookup, Washer Hookup
- Common Heating: Extra Flue, Gas, Heat Pump
Financial
- APOD Available: No
- Expenses Source: Owner Provided
- Gross Operating Income: 51540
- Gross Expenses: 2245
- INSC: 2245
- Net Operating Income: 49295
Utilities
- Heat Zones: 2
- Electric Info: Circuit Breakers, Underground
- Energy Features: Prog. Thermostat
- Utility Connections: Varies per Unit
- Water: City/Town Water, Private
- Sewer: City/Town Sewer, Private
- Sewer District: BWSC
Unit 1 Description
- Under Lease: Yes
- Floors: 1
- Levels: 1
Unit 2 Description
- Under Lease: Yes
- Floors: 2
- Levels: 1
Construction
- Year Built: 1910
- Type: 2 Family - 2 Units Up/Down
- Foundation Info: Other (See Remarks)
- Flooring Type: Tile, Wood
- Lead Paint: Unknown
- Year Round: Yes
- Warranty: No
Other Information
- MLS ID# 73419320
- Last Updated: 08/28/25
Property History
| Date | Event | Price | Price/Sq Ft | Source |
|---|---|---|---|---|
| 08/22/2025 | Active | $779,995 | $504 | MLSPIN |
| 08/19/2025 | New | $779,995 | $504 | MLSPIN |
Mortgage Calculator
Map
Seller's Representative: Joseph Rinaldi, FuturePort Realty LLC
Sub Agent Compensation: n/a
Buyer Agent Compensation: n/a
Facilitator Compensation: n/a
Compensation Based On: n/a
Sub-Agency Relationship Offered: No
© 2025 MLS Property Information Network, Inc.. All rights reserved.
The property listing data and information set forth herein were provided to MLS Property Information Network, Inc. from third party sources, including sellers, lessors and public records, and were compiled by MLS Property Information Network, Inc. The property listing data and information are for the personal, non commercial use of consumers having a good faith interest in purchasing or leasing listed properties of the type displayed to them and may not be used for any purpose other than to identify prospective properties which such consumers may have a good faith interest in purchasing or leasing. MLS Property Information Network, Inc. and its subscribers disclaim any and all representations and warranties as to the accuracy of the property listing data and information set forth herein.
MLS PIN data last updated at 2025-08-28 15:54:00




































