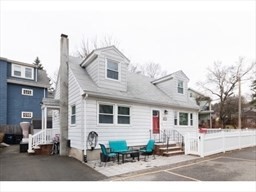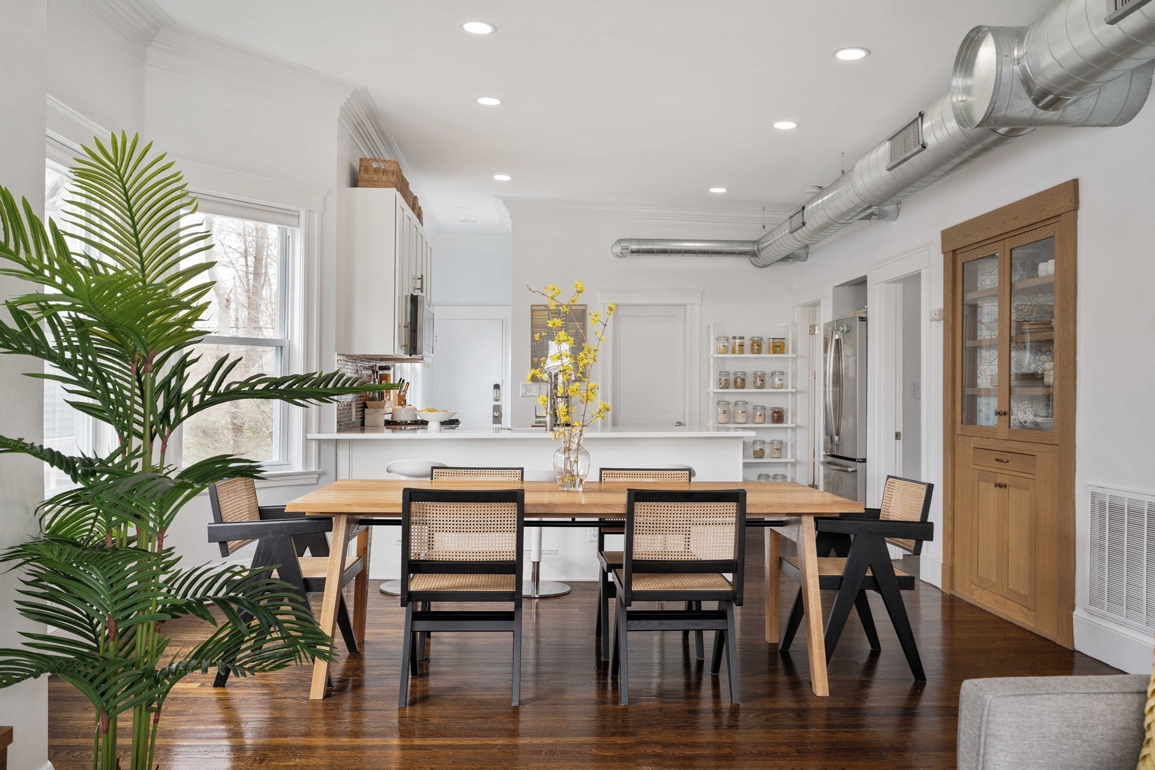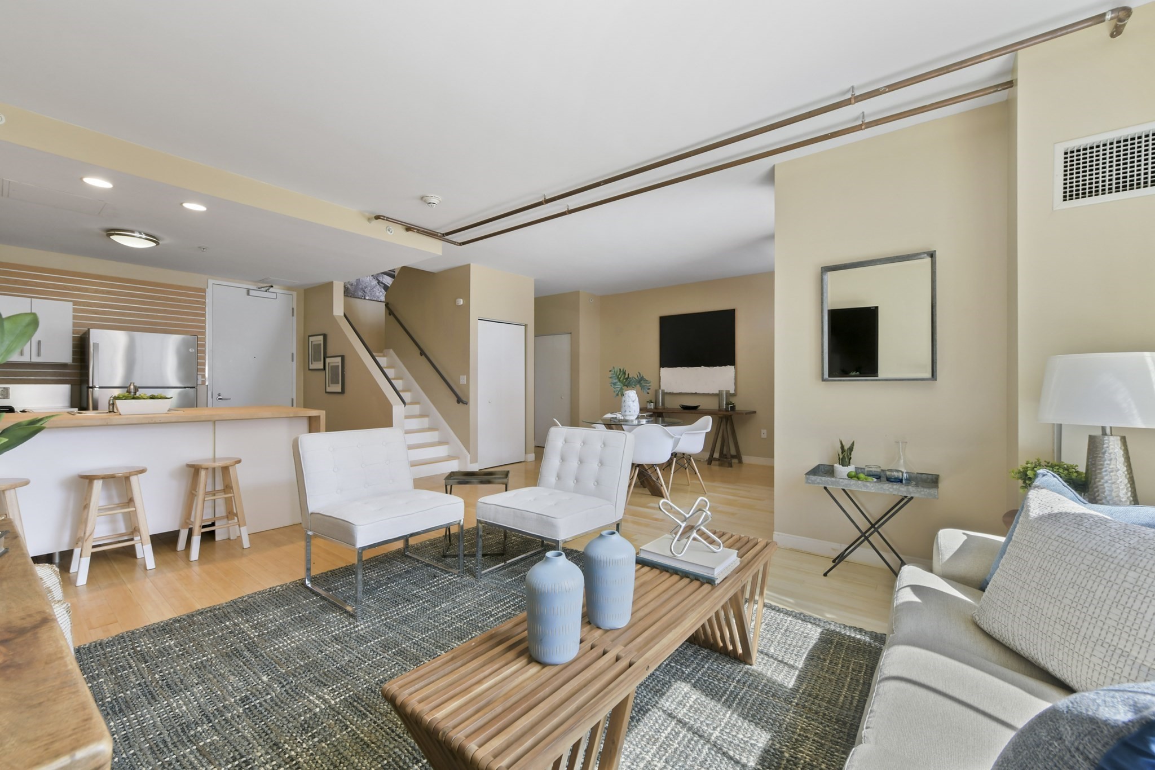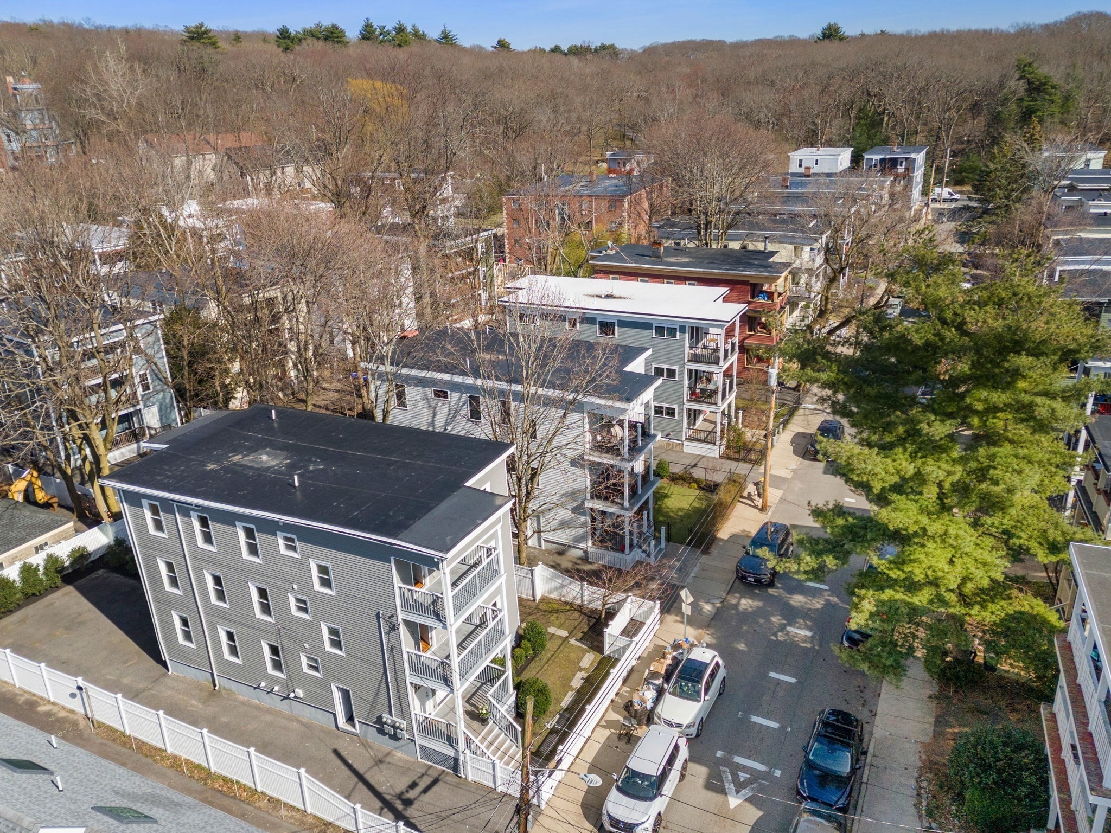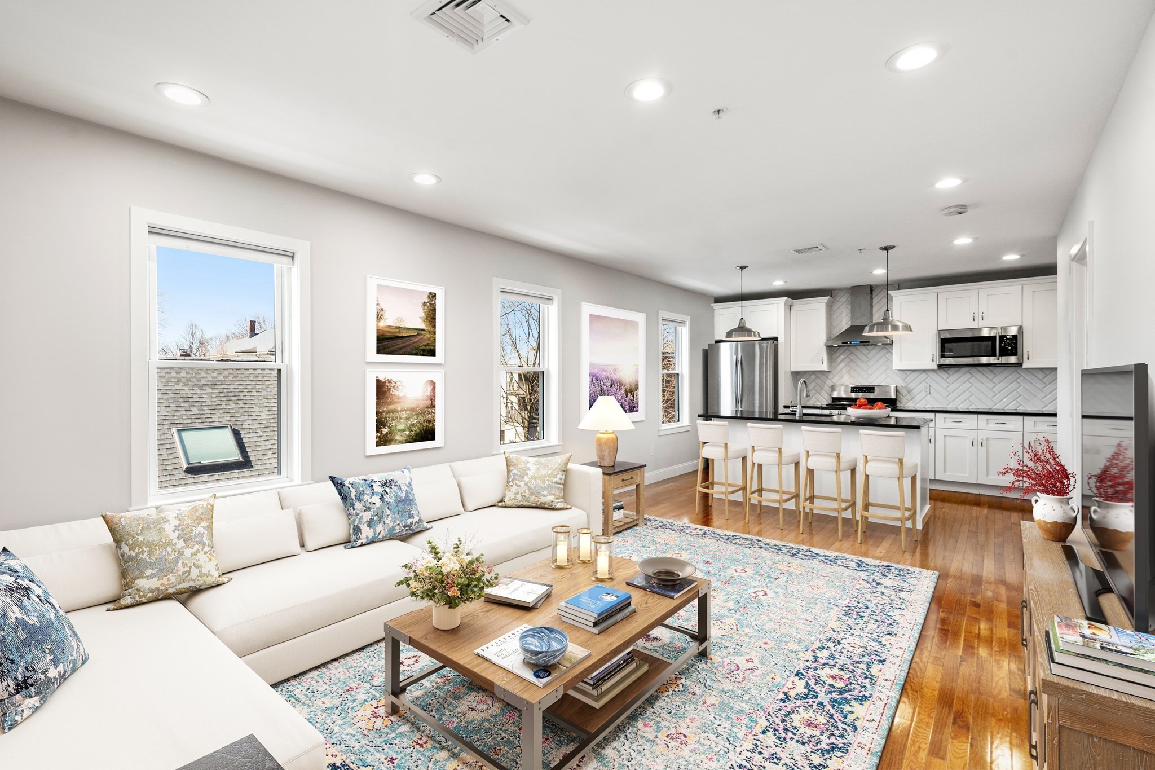
View Map
Property Description
Property Details
Amenities
- Amenities: Public Transportation, T-Station
- Association Fee Includes: Landscaping, Master Insurance, Snow Removal
Kitchen, Dining, and Appliances
- Kitchen Dimensions: 10'5"X9'1"
- Kitchen Level: First Floor
- Countertops - Stone/Granite/Solid, Dining Area, Flooring - Wood, Gas Stove, Kitchen Island, Lighting - Pendant, Open Floor Plan, Stainless Steel Appliances, Window(s) - Bay/Bow/Box
- Dishwasher - ENERGY STAR, Dryer - ENERGY STAR, Oven - ENERGY STAR, Refrigerator - ENERGY STAR, Washer - ENERGY STAR
- Dining Room Dimensions: 6'3"X5'11"
- Dining Room Level: First Floor
- Dining Room Features: Flooring - Wood, Recessed Lighting, Window(s) - Bay/Bow/Box
Bathrooms
- Full Baths: 1
- Half Baths 1
- Bathroom 1 Dimensions: 4'5"X9'1"
- Bathroom 1 Level: First Floor
- Bathroom 1 Features: Bathroom - Half, Flooring - Stone/Ceramic Tile, Window(s) - Bay/Bow/Box
- Bathroom 2 Dimensions: 10'10"X7
- Bathroom 2 Level: Second Floor
- Bathroom 2 Features: Bathroom - Full, Bathroom - Tiled With Tub & Shower, Double Vanity, Flooring - Stone/Ceramic Tile, Window(s) - Bay/Bow/Box
Bedrooms
- Bedrooms: 3
- Master Bedroom Dimensions: 11'8"X20'2"
- Master Bedroom Level: Third Floor
- Master Bedroom Features: Ceiling Fan(s), Closet, Flooring - Hardwood, Window(s) - Bay/Bow/Box
- Bedroom 2 Dimensions: 11'6"X12'9"
- Bedroom 2 Level: Second Floor
- Master Bedroom Features: Ceiling - Vaulted, Closet, Flooring - Wood, Skylight, Window(s) - Bay/Bow/Box
- Bedroom 3 Dimensions: 7'2"X17'8"
- Bedroom 3 Level: Second Floor
- Master Bedroom Features: Closet, Window(s) - Bay/Bow/Box
Other Rooms
- Total Rooms: 6
- Living Room Dimensions: 16'7"X18'6"
- Living Room Level: First Floor
- Living Room Features: Closet/Cabinets - Custom Built, Crown Molding, Exterior Access, Fireplace, Flooring - Wood, Open Floor Plan, Recessed Lighting, Window(s) - Bay/Bow/Box
Utilities
- Heating: Central Heat, Electric, Forced Air, Oil
- Heat Zones: 1
- Hot Water: Natural Gas
- Cooling: Central Air
- Cooling Zones: 1
- Electric Info: Circuit Breakers, Underground
- Energy Features: Insulated Windows
- Utility Connections: for Gas Range
- Water: City/Town Water, Private
- Sewer: City/Town Sewer, Private
Unit Features
- Square Feet: 1305
- Unit Building: F
- Unit Level: 1
- Unit Placement: Front
- Security: Fenced
- Floors: 3
- Pets Allowed: Yes
- Fireplaces: 1
- Accessability Features: Unknown
Condo Complex Information
- Condo Type: Condo
- Complex Complete: U
- Year Converted: 2006
- Number of Units: 4
- Number of Units Owner Occupied: 4
- Owner Occupied Data Source: Owner
- Elevator: No
- Condo Association: Yes
- HOA Fee: $312
Construction
- Year Built: 1905
- Style: , Garrison, Townhouse
- Construction Type: Aluminum, Frame
- Roof Material: Aluminum, Asphalt/Fiberglass Shingles, Rubber
- Flooring Type: Tile, Wood
- Lead Paint: Unknown
- Warranty: No
Garage & Parking
- Parking Features: 1-10 Spaces, Off-Street
- Parking Spaces: 2
Exterior & Grounds
- Exterior Features: Fenced Yard, Porch
- Pool: No
Other Information
- MLS ID# 73087202
- Last Updated: 07/08/23
Property History
| Date | Event | Price | Price/Sq Ft | Source |
|---|---|---|---|---|
| 07/08/2023 | Canceled | $799,000 | $612 | MLSPIN |
| 07/08/2023 | Sold | $775,000 | $594 | MLSPIN |
| 05/14/2023 | Under Agreement | $799,000 | $612 | MLSPIN |
| 05/14/2023 | Under Agreement | $799,000 | $612 | MLSPIN |
| 05/07/2023 | Contingent | $799,000 | $612 | MLSPIN |
| 05/07/2023 | Contingent | $799,000 | $612 | MLSPIN |
| 04/07/2023 | Active | $799,000 | $612 | MLSPIN |
| 04/03/2023 | New | $799,000 | $612 | MLSPIN |
| 03/18/2023 | Active | $799,000 | $612 | MLSPIN |
| 03/14/2023 | New | $799,000 | $612 | MLSPIN |
Mortgage Calculator
Map
Seller's Representative: Focus Team, Focus Real Estate
Sub Agent Compensation: n/a
Buyer Agent Compensation: 2.5
Facilitator Compensation: 1.0
Compensation Based On: Net Sale Price
Sub-Agency Relationship Offered: No
© 2024 MLS Property Information Network, Inc.. All rights reserved.
The property listing data and information set forth herein were provided to MLS Property Information Network, Inc. from third party sources, including sellers, lessors and public records, and were compiled by MLS Property Information Network, Inc. The property listing data and information are for the personal, non commercial use of consumers having a good faith interest in purchasing or leasing listed properties of the type displayed to them and may not be used for any purpose other than to identify prospective properties which such consumers may have a good faith interest in purchasing or leasing. MLS Property Information Network, Inc. and its subscribers disclaim any and all representations and warranties as to the accuracy of the property listing data and information set forth herein.
MLS PIN data last updated at 2023-07-08 10:35:00

