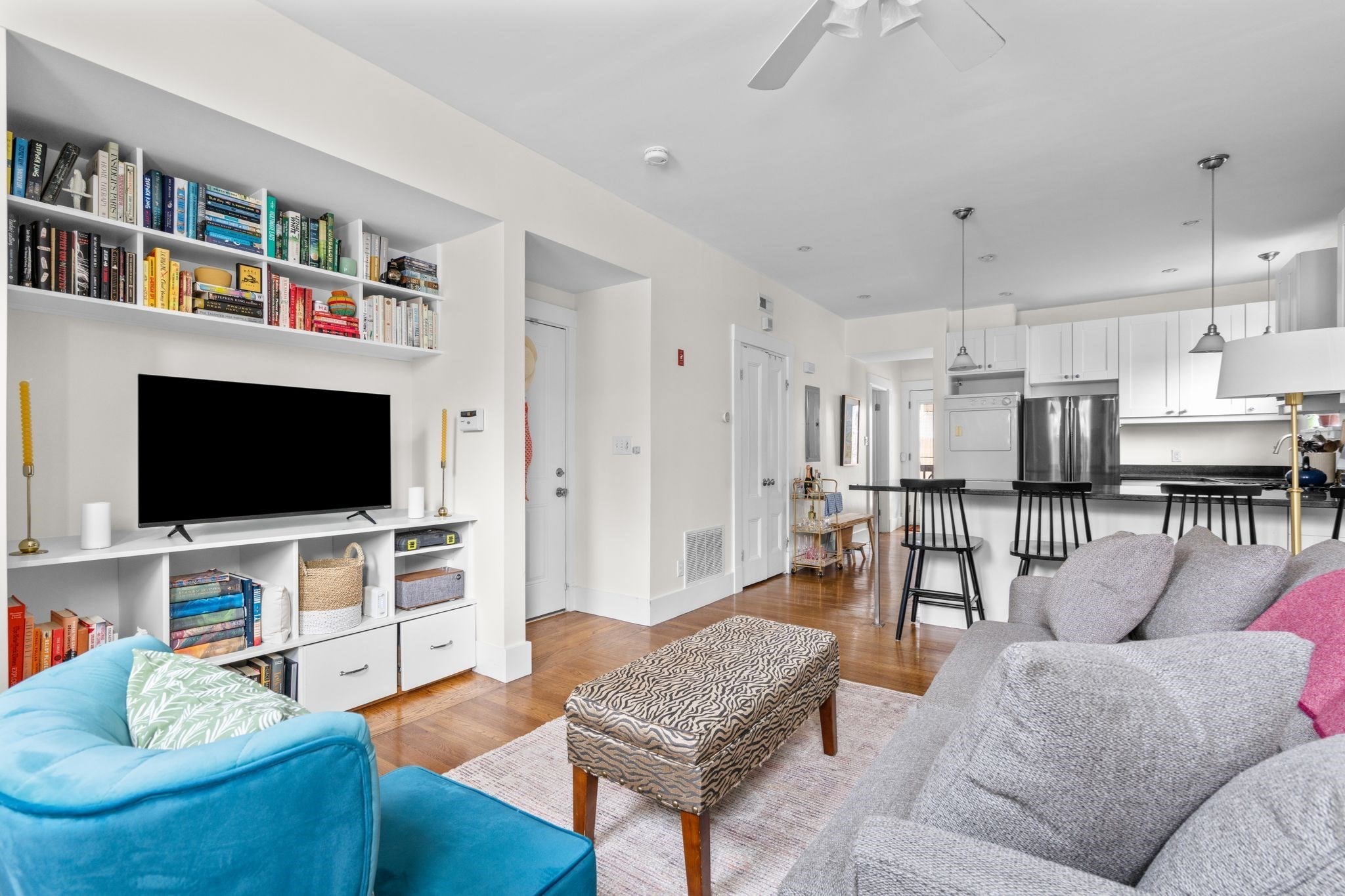
View Map
Property Description
Property Details
Amenities
- Amenities: Highway Access, Medical Facility, Park, Public Transportation, Shopping, Walk/Jog Trails
- Association Fee Includes: Exterior Maintenance, Heat, Hot Water, Landscaping, Laundry Facilities, Master Insurance, Refuse Removal, Reserve Funds, Sewer, Snow Removal, Swimming Pool, Tennis Court, Water
Kitchen, Dining, and Appliances
- Kitchen Dimensions: 7X8
- Kitchen Level: First Floor
- Cabinets - Upgraded, Countertops - Upgraded, Flooring - Hardwood, Recessed Lighting, Stainless Steel Appliances
- Countertop Range, Dishwasher, Freezer, Microwave, Refrigerator, Washer / Dryer Combo
- Dining Room Dimensions: 12X11
- Dining Room Level: First Floor
- Dining Room Features: Ceiling - Vaulted, Flooring - Wood, Open Floor Plan
Bathrooms
- Full Baths: 1
- Bathroom 1 Dimensions: 8X6
- Bathroom 1 Level: First Floor
- Bathroom 1 Features: Bathroom - Full, Bathroom - Tiled With Tub & Shower, Lighting - Sconce
Bedrooms
- Bedrooms: 2
- Master Bedroom Dimensions: 13X16
- Master Bedroom Level: First Floor
- Master Bedroom Features: Ceiling - Vaulted, Closet - Walk-in, Fireplace, Flooring - Hardwood
- Bedroom 2 Dimensions: 11X14
- Bedroom 2 Level: Second Floor
- Master Bedroom Features: Closet, Flooring - Hardwood
Other Rooms
- Total Rooms: 5
- Living Room Dimensions: 14X15
- Living Room Level: First Floor
- Living Room Features: Ceiling - Vaulted, Closet, Fireplace, Flooring - Hardwood, Open Floor Plan
Utilities
- Heating: Common, Extra Flue, Gas, Gas, Gas, Ground Source Heat Pump, Heat Pump, Hot Air Gravity, Hot Air Gravity, Hot Water Baseboard, Humidifier, Unit Control
- Cooling: Window AC
- Water: City/Town Water, Private
- Sewer: City/Town Sewer, Private
Unit Features
- Square Feet: 1205
- Unit Building: 13
- Unit Level: 3
- Unit Placement: Front
- Floors: 2
- Pets Allowed: No
- Fireplaces: 3
- Laundry Features: In Unit
- Accessability Features: No
Condo Complex Information
- Condo Type: Condo
- Complex Complete: Yes
- Number of Units: 45
- Elevator: No
- Condo Association: Yes
- HOA Fee: $964
- Fee Interval: Monthly
- Management: Professional - Off Site
Construction
- Year Built: 1885
- Style: , Garrison, Townhouse
- Lead Paint: Unknown
- Warranty: No
Garage & Parking
- Garage Parking: Deeded
- Parking Features: Deeded, Open, Other (See Remarks)
- Parking Spaces: 1
Exterior & Grounds
- Exterior Features: Garden Area, Professional Landscaping, Tennis Court
- Pool: Yes
- Pool Features: Heated, Inground
Other Information
- MLS ID# 73147417
- Last Updated: 11/13/23
Property History
| Date | Event | Price | Price/Sq Ft | Source |
|---|---|---|---|---|
| 11/13/2023 | Sold | $550,000 | $456 | MLSPIN |
| 11/13/2023 | Under Agreement | $575,000 | $477 | MLSPIN |
| 10/30/2023 | Contingent | $575,000 | $477 | MLSPIN |
| 10/07/2023 | Active | $575,000 | $477 | MLSPIN |
| 10/03/2023 | Price Change | $575,000 | $477 | MLSPIN |
| 08/15/2023 | Active | $599,000 | $497 | MLSPIN |
| 08/11/2023 | New | $599,000 | $497 | MLSPIN |
| 10/23/2012 | Expired | $338,000 | $280 | MLSPIN |
| 09/13/2012 | Temporarily Withdrawn | $338,000 | $280 | MLSPIN |
| 04/23/2012 | Active | $338,000 | $280 | MLSPIN |
| 04/23/2012 | Active | $348,000 | $289 | MLSPIN |
| 04/23/2012 | Active | $349,900 | $290 | MLSPIN |
| 10/31/2011 | Expired | $358,000 | $297 | MLSPIN |
| 10/31/2011 | Temporarily Withdrawn | $358,000 | $297 | MLSPIN |
| 05/15/2011 | Active | $358,000 | $297 | MLSPIN |
| 05/15/2011 | Active | $368,000 | $305 | MLSPIN |
Mortgage Calculator
Map
Seller's Representative: Debra Sordillo, Coldwell Banker Realty - Boston
Sub Agent Compensation: n/a
Buyer Agent Compensation: 2
Facilitator Compensation: 1
Compensation Based On: Net Sale Price
Sub-Agency Relationship Offered: No
© 2025 MLS Property Information Network, Inc.. All rights reserved.
The property listing data and information set forth herein were provided to MLS Property Information Network, Inc. from third party sources, including sellers, lessors and public records, and were compiled by MLS Property Information Network, Inc. The property listing data and information are for the personal, non commercial use of consumers having a good faith interest in purchasing or leasing listed properties of the type displayed to them and may not be used for any purpose other than to identify prospective properties which such consumers may have a good faith interest in purchasing or leasing. MLS Property Information Network, Inc. and its subscribers disclaim any and all representations and warranties as to the accuracy of the property listing data and information set forth herein.
MLS PIN data last updated at 2023-11-13 12:22:00






