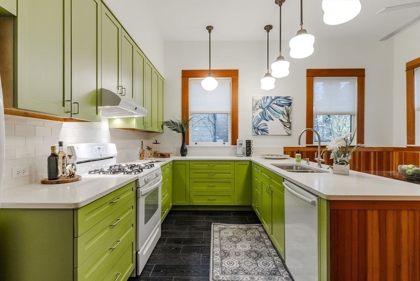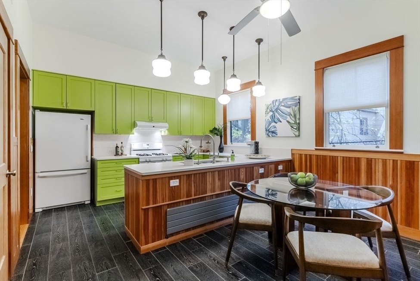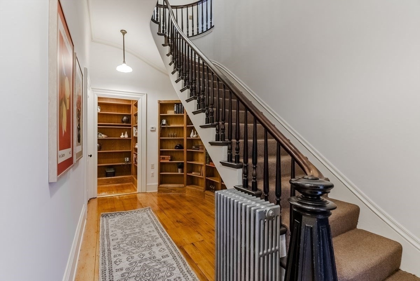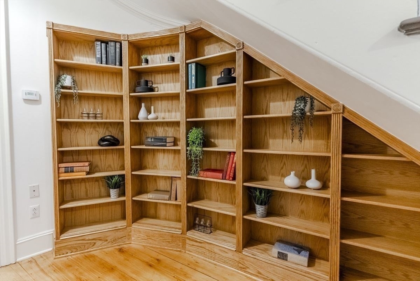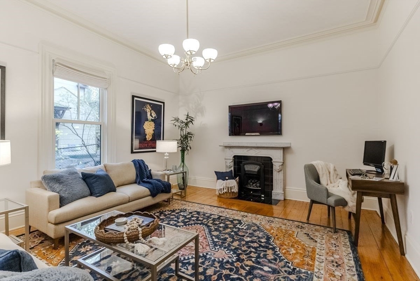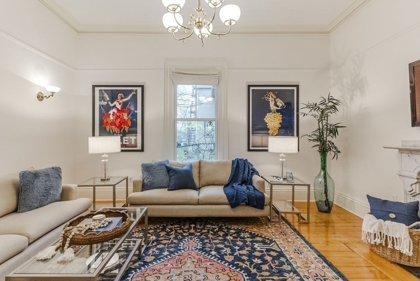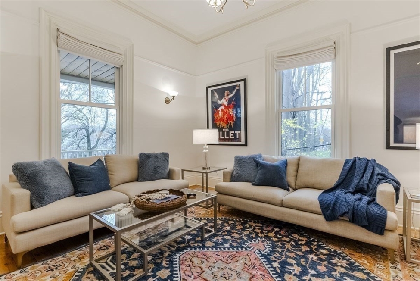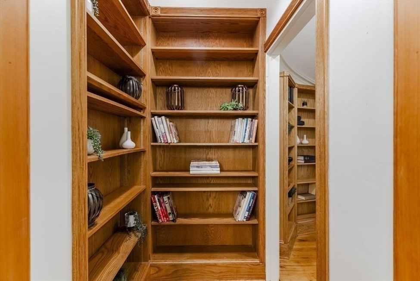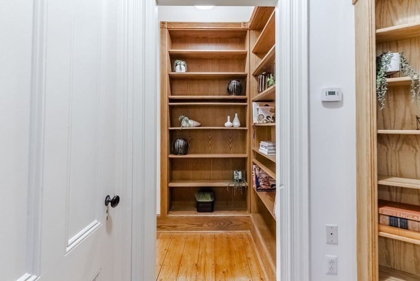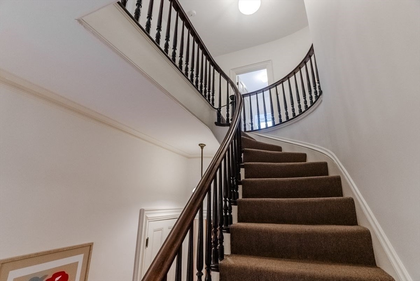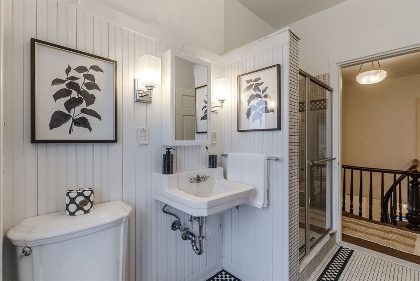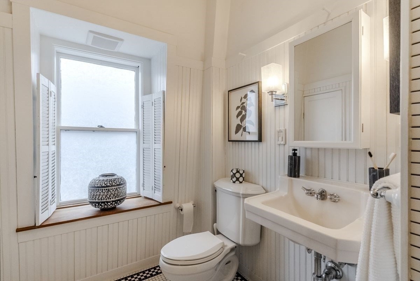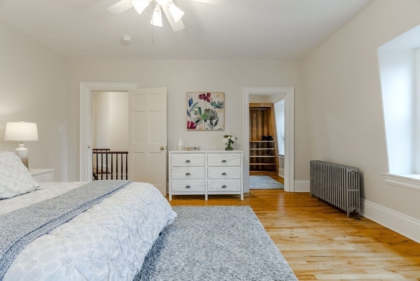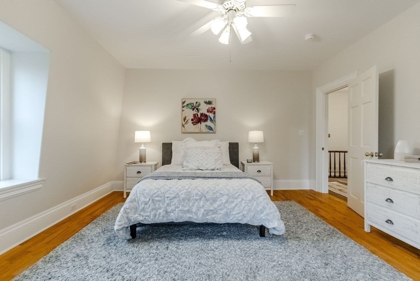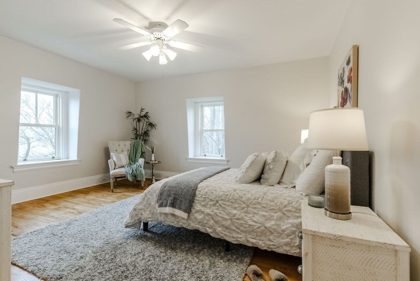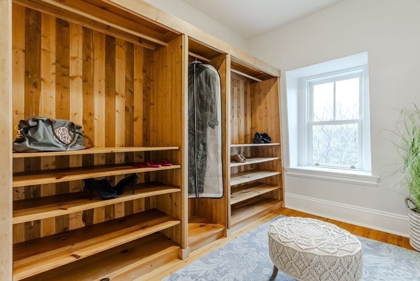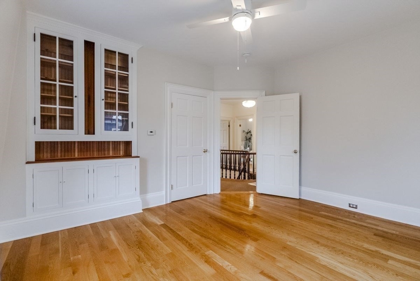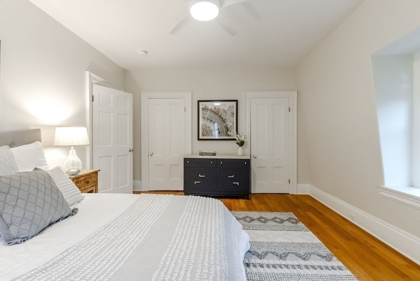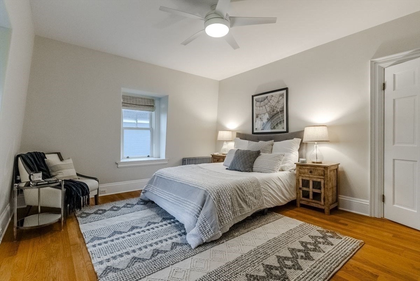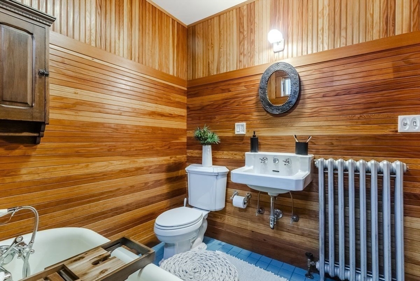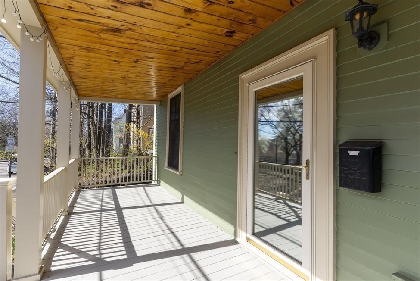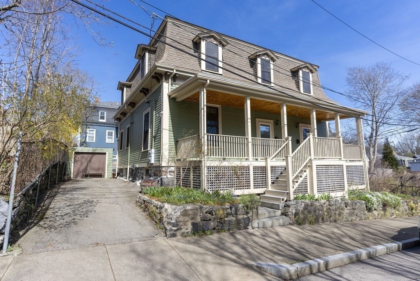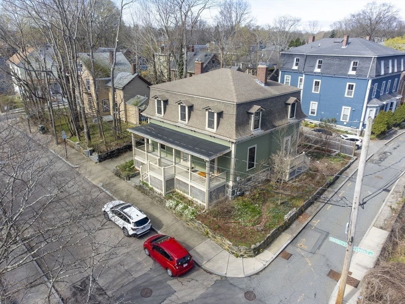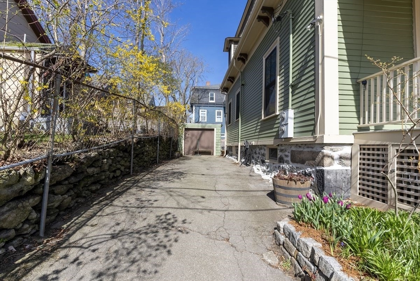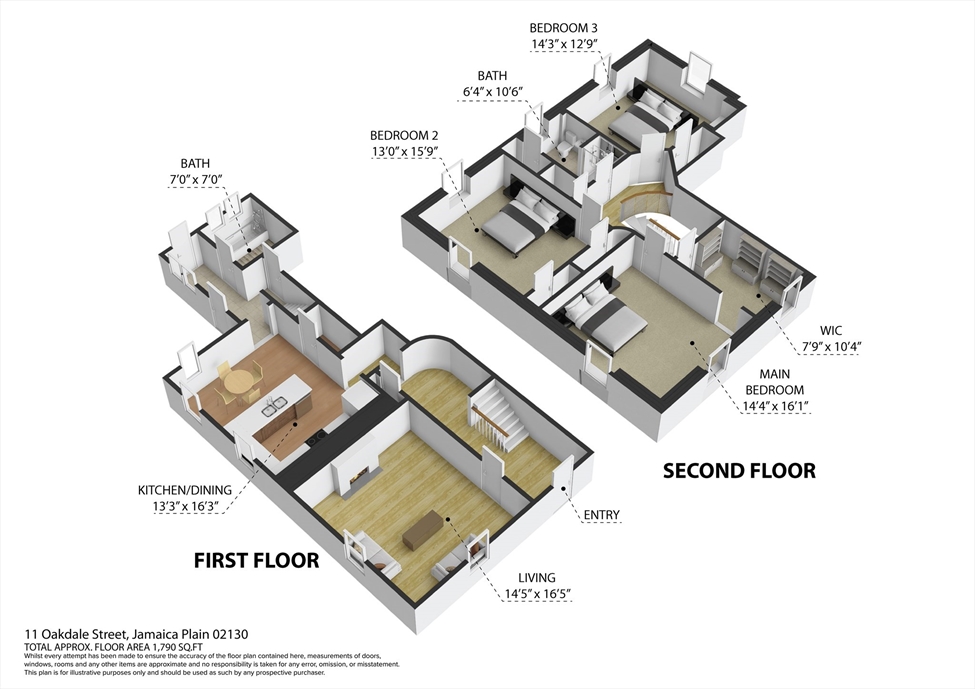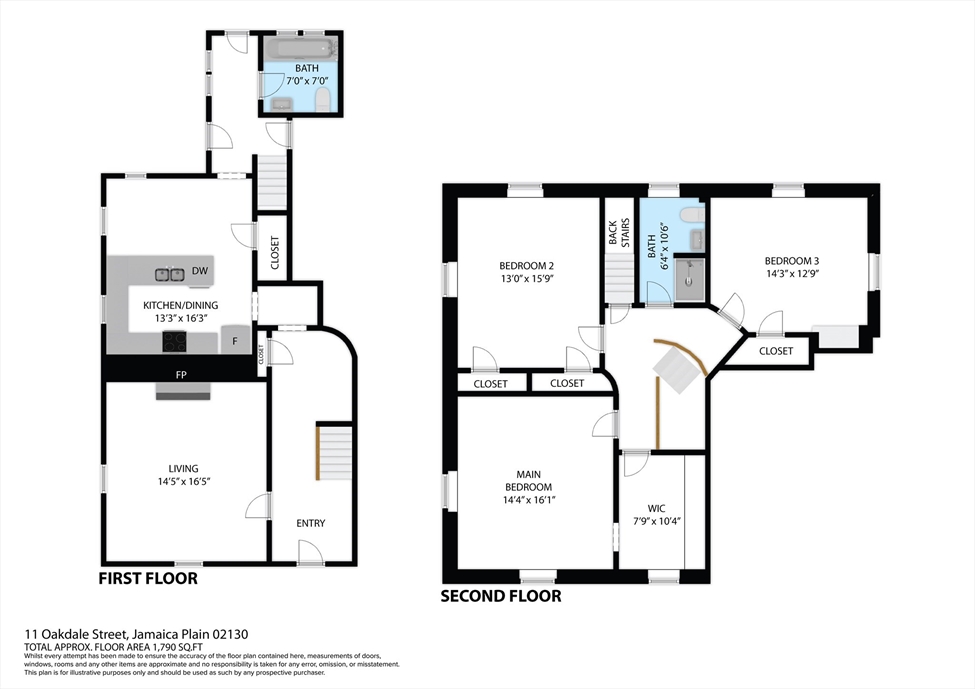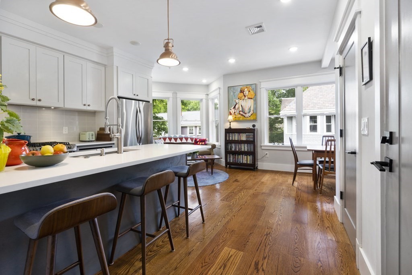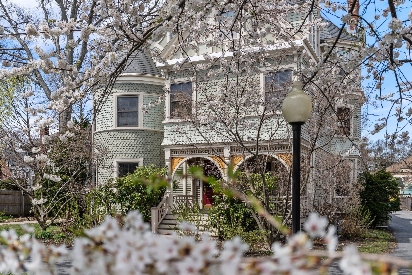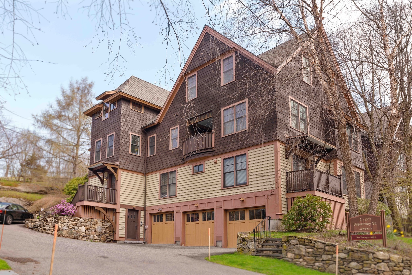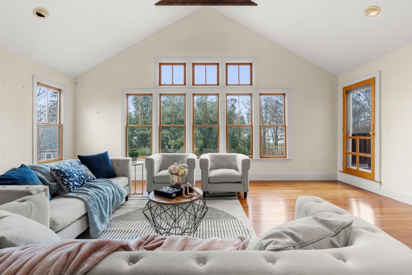View Map
Property Description
Property Details
Amenities
- Amenities: Bike Path, Park, Public Transportation, Shopping, Tennis Court, T-Station, Walk/Jog Trails
- Association Fee Includes: Exterior Maintenance, Landscaping, Laundry Facilities, Master Insurance, Sewer, Snow Removal, Water
Kitchen, Dining, and Appliances
- Kitchen Dimensions: 13X16
- Countertops - Stone/Granite/Solid, Exterior Access, Flooring - Wood, Gas Stove, Lighting - Overhead, Lighting - Pendant
- Dishwasher, Freezer, Range, Refrigerator
- Dining Room Level: First Floor
Bathrooms
- Full Baths: 2
- Bathroom 1 Dimensions: 7X7
- Bathroom 1 Level: First Floor
- Bathroom 2 Dimensions: 6X10
- Bathroom 2 Level: Second Floor
Bedrooms
- Bedrooms: 3
- Master Bedroom Dimensions: 14X16
- Master Bedroom Level: Second Floor
- Master Bedroom Features: Closet - Walk-in
- Bedroom 2 Dimensions: 13X16
- Bedroom 2 Level: Second Floor
- Bedroom 3 Dimensions: 14X13
- Bedroom 3 Level: Second Floor
Other Rooms
- Total Rooms: 6
- Living Room Dimensions: 15X17
- Living Room Features: Cable Hookup, Crown Molding, Fireplace, Flooring - Wood, Lighting - Overhead, Lighting - Sconce, Window(s) - Bay/Bow/Box
Utilities
- Heating: Extra Flue, Gas, Gas, Heat Pump, Hot Air Gravity, Hot Water Baseboard
- Heat Zones: 2
- Cooling: None
- Electric Info: 200 Amps
- Energy Features: Insulated Windows
- Water: City/Town Water, Private
- Sewer: City/Town Sewer, Private
- Sewer District: MWRA
Unit Features
- Square Feet: 1844
- Unit Building: 11
- Unit Level: 1
- Floors: 2
- Pets Allowed: No
- Fireplaces: 1
- Laundry Features: Common
- Accessability Features: Unknown
Condo Complex Information
- Condo Type: Condo
- Complex Complete: U
- Number of Units: 2
- Elevator: No
- Condo Association: U
- HOA Fee: $250
- Fee Interval: Monthly
- Management: Owner Association
Construction
- Year Built: 1869
- Style: , Garrison, Half-Duplex, Ranch, Townhouse, W/ Addition
- Construction Type: Aluminum, Frame
- Roof Material: Aluminum, Asphalt/Fiberglass Shingles
- Flooring Type: Tile, Wall to Wall Carpet, Wood
- Lead Paint: Unknown
- Warranty: No
Garage & Parking
- Garage Parking: Detached
- Parking Features: 1-10 Spaces, Off-Street
- Parking Spaces: 2
Exterior & Grounds
- Exterior Features: Patio, Porch
- Pool: No
Other Information
- MLS ID# 73227846
- Last Updated: 04/30/24
- Documents on File: Building Permit, Floor Plans, Investment Analysis
Property History
| Date | Event | Price | Price/Sq Ft | Source |
|---|---|---|---|---|
| 04/30/2024 | Under Agreement | $999,000 | $542 | MLSPIN |
| 04/28/2024 | Active | $999,000 | $542 | MLSPIN |
| 04/24/2024 | New | $999,000 | $542 | MLSPIN |
Mortgage Calculator
Map
Seller's Representative: The Muncey Group, Compass
Sub Agent Compensation: n/a
Buyer Agent Compensation: 2.5
Facilitator Compensation: 0
Compensation Based On: Net Sale Price
Sub-Agency Relationship Offered: No
© 2024 MLS Property Information Network, Inc.. All rights reserved.
The property listing data and information set forth herein were provided to MLS Property Information Network, Inc. from third party sources, including sellers, lessors and public records, and were compiled by MLS Property Information Network, Inc. The property listing data and information are for the personal, non commercial use of consumers having a good faith interest in purchasing or leasing listed properties of the type displayed to them and may not be used for any purpose other than to identify prospective properties which such consumers may have a good faith interest in purchasing or leasing. MLS Property Information Network, Inc. and its subscribers disclaim any and all representations and warranties as to the accuracy of the property listing data and information set forth herein.
MLS PIN data last updated at 2024-04-30 17:37:00

