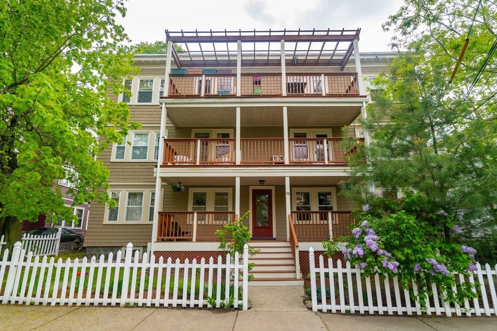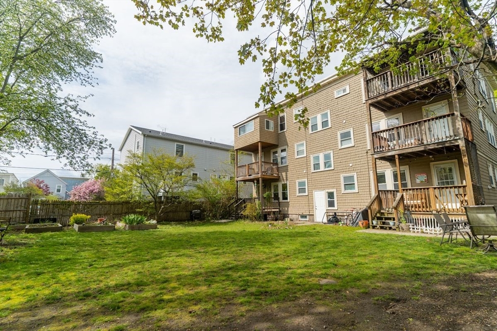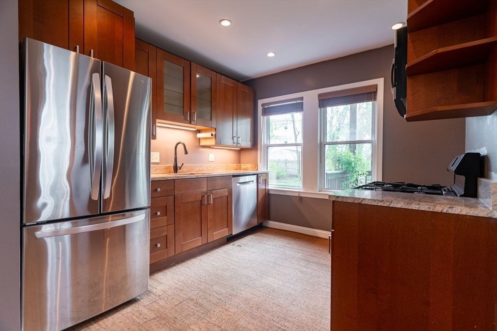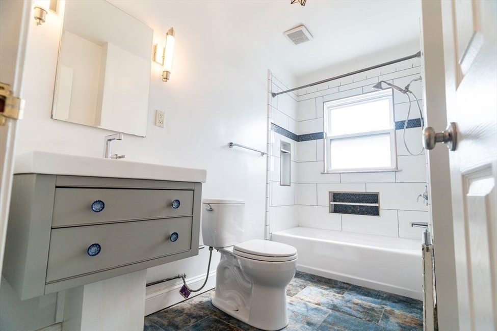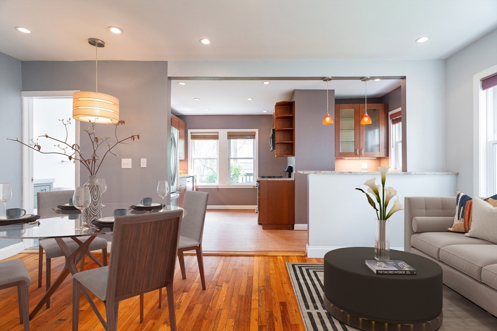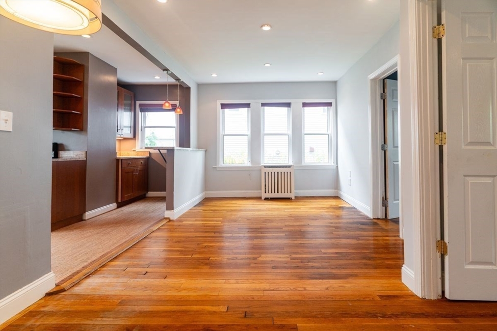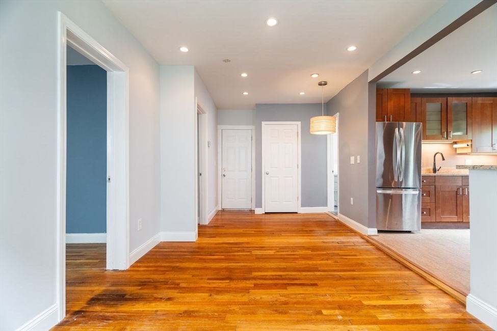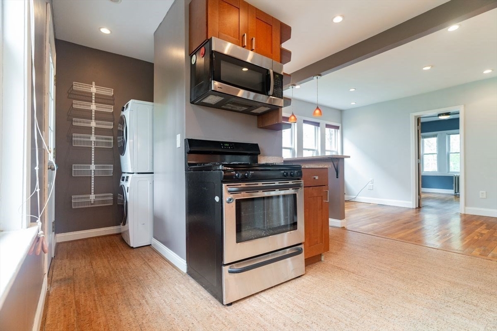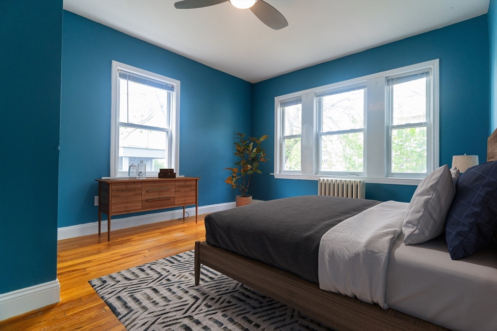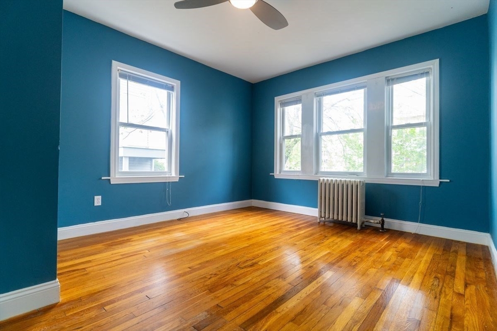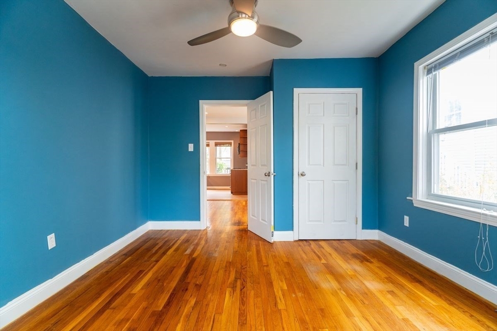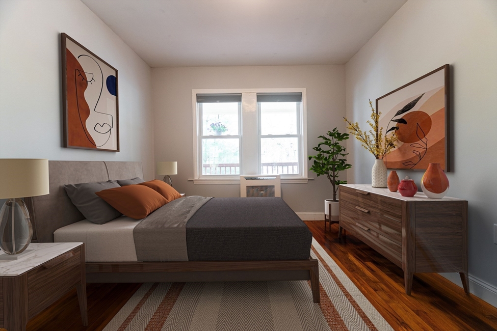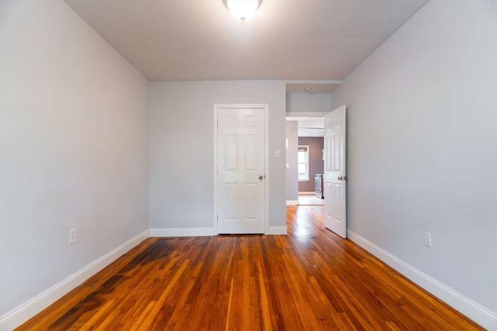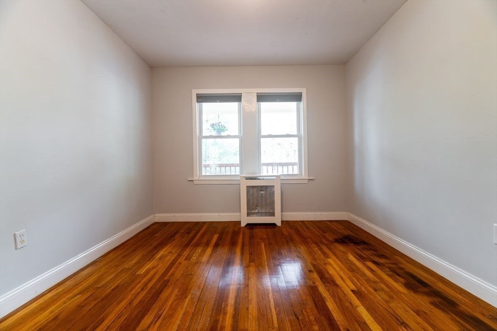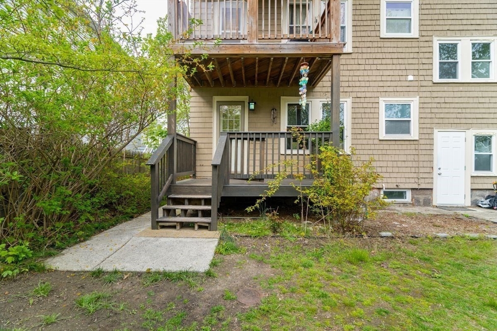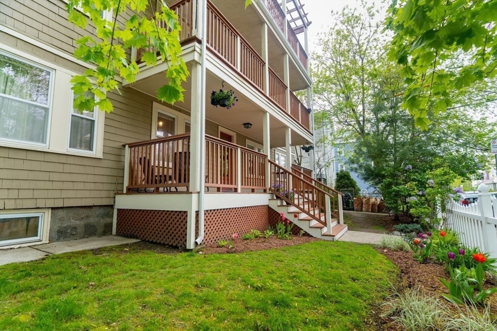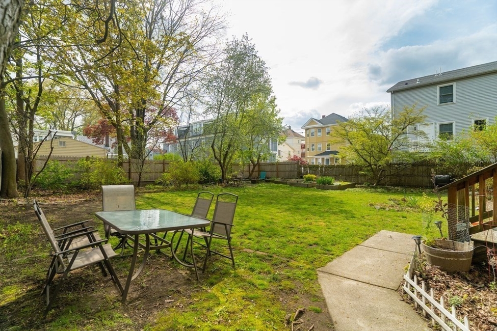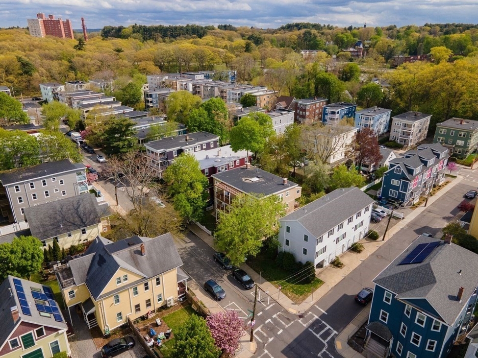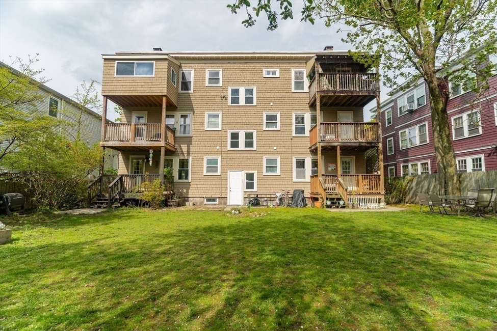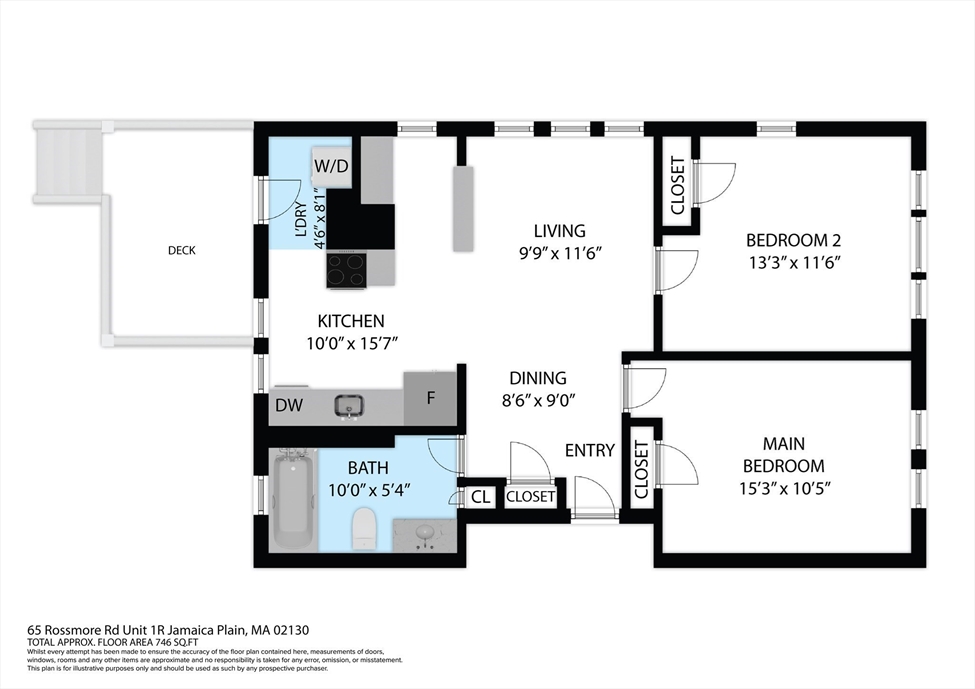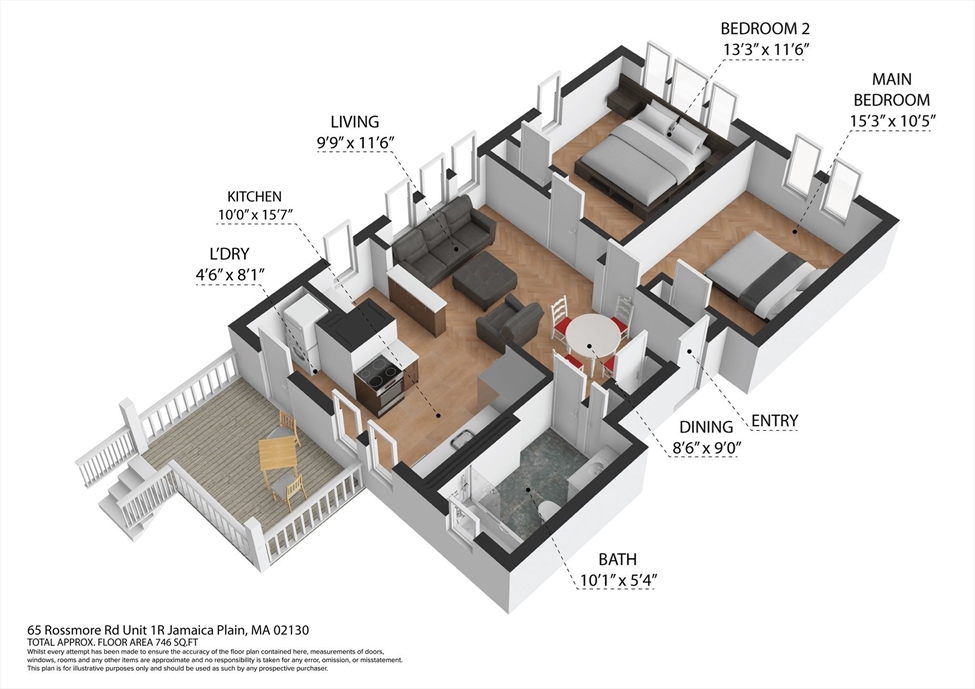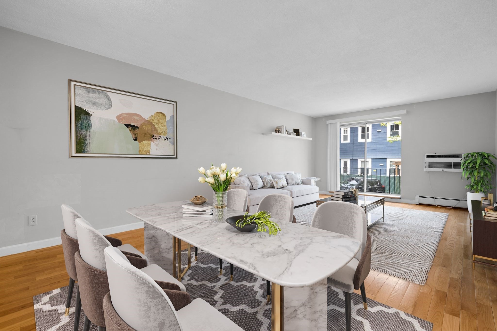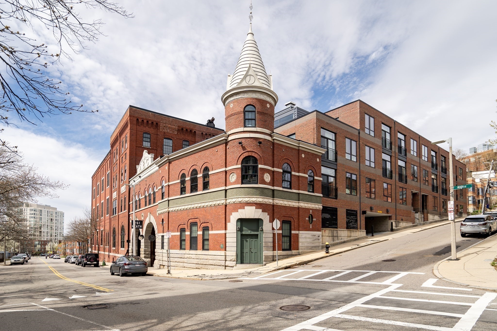View Map
Property Description
Property Details
Amenities
- Amenities: Bike Path, Conservation Area, House of Worship, Laundromat, Medical Facility, Park, Private School, Public School, Public Transportation, Shopping, Tennis Court, T-Station, Walk/Jog Trails
- Association Fee Includes: Exterior Maintenance, Extra Storage, Garden Area, Landscaping, Master Insurance, Reserve Funds, Sewer, Snow Removal
Kitchen, Dining, and Appliances
- Kitchen Level: First Floor
- Dishwasher, Dryer, Range, Refrigerator, Washer
Bathrooms
- Full Baths: 1
- Master Bath: 1
- Bathroom 1 Level: First Floor
Bedrooms
- Bedrooms: 2
- Master Bedroom Level: First Floor
- Bedroom 2 Level: First Floor
Other Rooms
- Total Rooms: 4
- Living Room Level: First Floor
Utilities
- Heating: Extra Flue, Forced Air, Gas, Heat Pump, Oil
- Heat Zones: 1
- Cooling: None
- Utility Connections: for Gas Range
- Water: City/Town Water, Private
- Sewer: City/Town Sewer, Private
- Sewer District: MWRA
Unit Features
- Square Feet: 772
- Unit Building: 1R
- Unit Level: 1
- Unit Placement: Garden|Ground|Street|Walkout
- Interior Features: Internet Available - Unknown
- Floors: 1
- Pets Allowed: No
- Laundry Features: In Unit
- Accessability Features: Unknown
Condo Complex Information
- Condo Type: Condo
- Complex Complete: U
- Number of Units: 6
- Number of Units Owner Occupied: 4
- Owner Occupied Data Source: owner
- Elevator: No
- Condo Association: U
- HOA Fee: $300
- Fee Interval: Monthly
Construction
- Year Built: 1910
- Style: Mid-Rise, Other (See Remarks), Split Entry
- Construction Type: Aluminum, Frame
- Roof Material: Rubber
- Flooring Type: Other (See Remarks), Varies Per Unit, Wood
- Lead Paint: Unknown
- Warranty: No
Exterior & Grounds
- Exterior Features: Covered Patio/Deck, Garden Area, Gutters, Porch
- Pool: No
Other Information
- MLS ID# 73234717
- Last Updated: 05/16/24
- Documents on File: Aerial Photo, Building Permit, Floor Plans, Investment Analysis, Legal Description, Master Deed, Perc Test, Site Plan, Unit Deed
- Terms: Contract for Deed, Rent w/Option
- Master Book: 41903
- Master Page: 38
Mortgage Calculator
Map
Seller's Representative: The Muncey Group, Compass
Sub Agent Compensation: n/a
Buyer Agent Compensation: 2.5
Facilitator Compensation: 0
Compensation Based On: Net Sale Price
Sub-Agency Relationship Offered: No
© 2024 MLS Property Information Network, Inc.. All rights reserved.
The property listing data and information set forth herein were provided to MLS Property Information Network, Inc. from third party sources, including sellers, lessors and public records, and were compiled by MLS Property Information Network, Inc. The property listing data and information are for the personal, non commercial use of consumers having a good faith interest in purchasing or leasing listed properties of the type displayed to them and may not be used for any purpose other than to identify prospective properties which such consumers may have a good faith interest in purchasing or leasing. MLS Property Information Network, Inc. and its subscribers disclaim any and all representations and warranties as to the accuracy of the property listing data and information set forth herein.
MLS PIN data last updated at 2024-05-16 03:30:00

