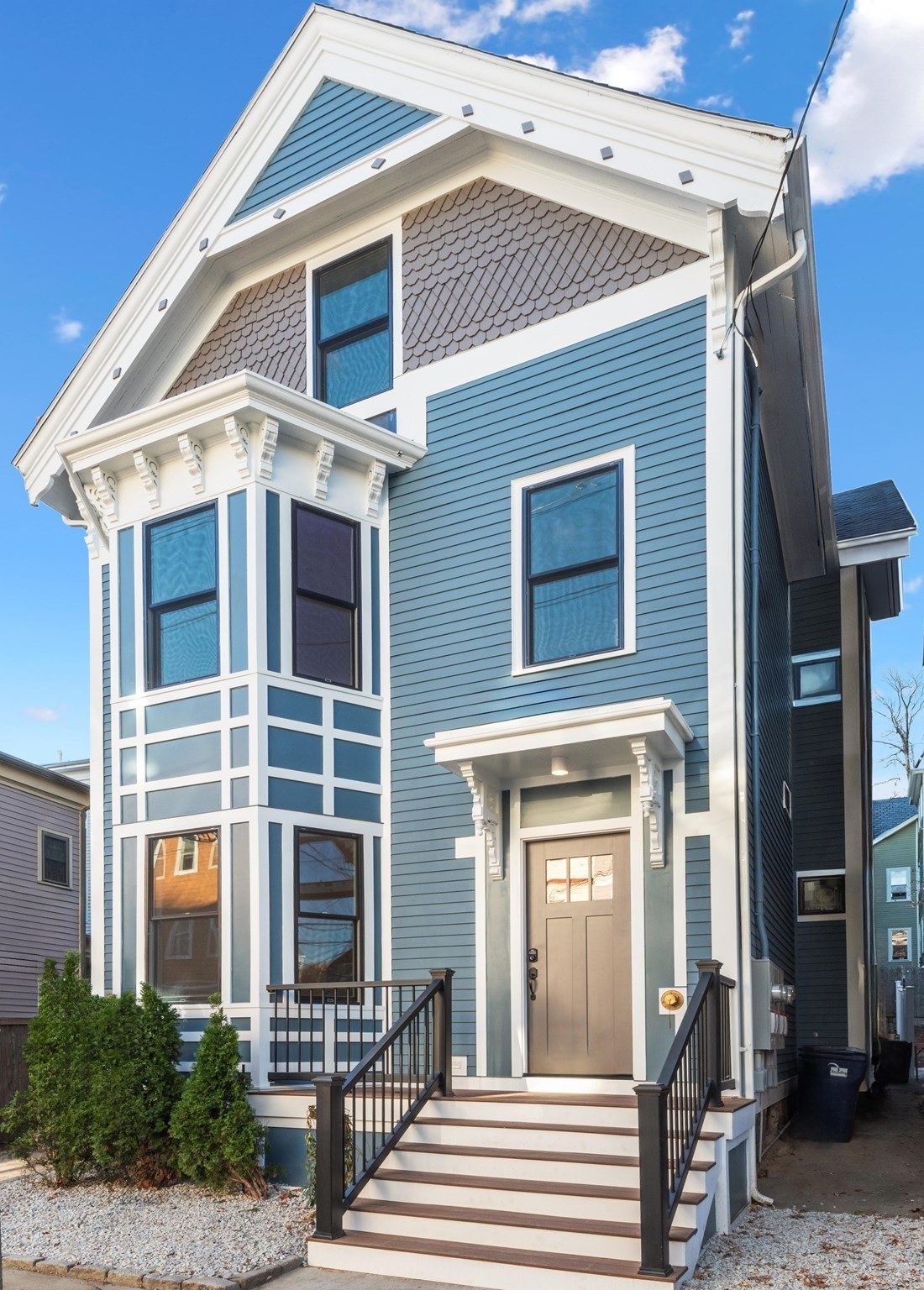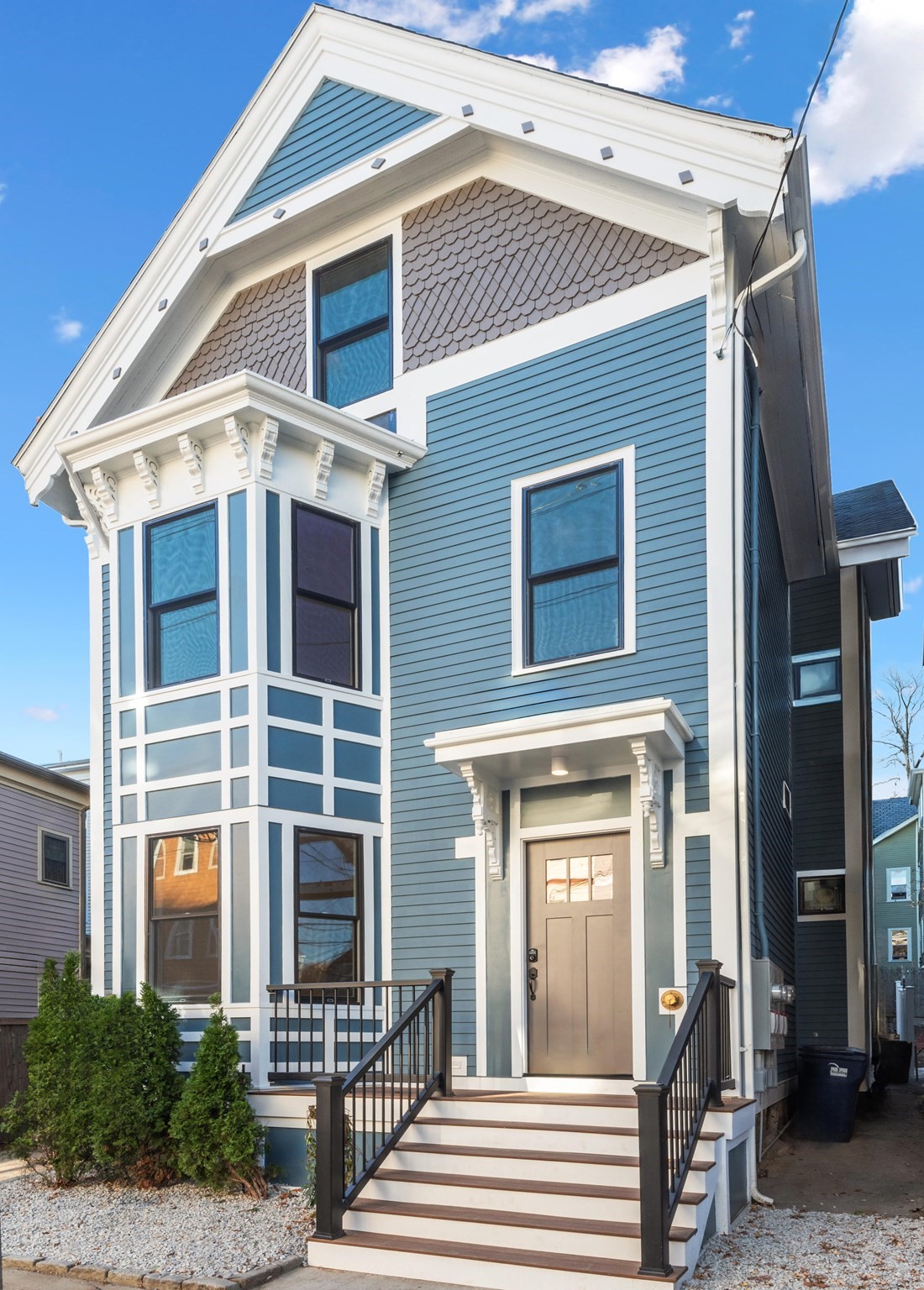
View Map
Property Description
Property Details
Amenities
- Amenities: Bike Path, Park, Public Transportation, Shopping, T-Station, Walk/Jog Trails
- Association Fee Includes: Master Insurance, Sewer, Water
Kitchen, Dining, and Appliances
- Kitchen Dimensions: 13X9
- Kitchen Level: Third Floor
- Countertops - Stone/Granite/Solid, Flooring - Hardwood, Gas Stove, Stainless Steel Appliances
- Dishwasher, Disposal, Dryer, Microwave, Range, Refrigerator, Washer
- Dining Room Dimensions: 10X15
- Dining Room Level: Third Floor
- Dining Room Features: Crown Molding, Flooring - Hardwood
Bathrooms
- Full Baths: 2
- Master Bath: 1
- Bathroom 1 Dimensions: 10X6
- Bathroom 1 Level: Third Floor
- Bathroom 1 Features: Bathroom - Full, Bathroom - With Shower Stall
- Bathroom 2 Dimensions: 12X5
- Bathroom 2 Level: Third Floor
- Bathroom 2 Features: Bathroom - With Tub
Bedrooms
- Bedrooms: 3
- Master Bedroom Dimensions: 11X15
- Master Bedroom Level: Third Floor
- Master Bedroom Features: Bathroom - Full, Closet, Flooring - Hardwood
- Bedroom 2 Dimensions: 10X15
- Bedroom 2 Level: Third Floor
- Master Bedroom Features: Closet, Flooring - Hardwood
- Bedroom 3 Dimensions: 12X8
- Bedroom 3 Level: Third Floor
- Master Bedroom Features: Closet, Flooring - Hardwood
Other Rooms
- Total Rooms: 7
- Living Room Dimensions: 15X15
- Living Room Level: Third Floor
- Living Room Features: Decorative Molding, Flooring - Hardwood, Window(s) - Bay/Bow/Box
Utilities
- Heating: Forced Air, Oil
- Heat Zones: 1
- Cooling: Central Air
- Cooling Zones: 1
- Utility Connections: for Gas Range
- Water: City/Town Water, Private
- Sewer: City/Town Sewer, Private
Unit Features
- Square Feet: 1420
- Unit Building: 3
- Unit Level: 3
- Security: Intercom
- Floors: 1
- Pets Allowed: Yes
- Laundry Features: In Unit
- Accessability Features: No
Condo Complex Information
- Condo Type: Condo
- Complex Complete: Yes
- Number of Units: 3
- Number of Units Owner Occupied: 3
- Owner Occupied Data Source: owner
- Elevator: No
- Condo Association: U
- HOA Fee: $260
- Fee Interval: Monthly
- Management: Owner Association
Construction
- Year Built: 1905
- Style: Colonial, Detached,
- Construction Type: Aluminum, Frame
- Roof Material: Rubber
- UFFI: No
- Flooring Type: Hardwood
- Lead Paint: Unknown
- Warranty: No
Garage & Parking
- Parking Features: Attached, On Street Permit
Exterior & Grounds
- Exterior Features: Deck - Wood
- Pool: No
Other Information
- MLS ID# 73291199
- Last Updated: 11/27/24
Property History
| Date | Event | Price | Price/Sq Ft | Source |
|---|---|---|---|---|
| 11/27/2024 | Sold | $940,000 | $662 | MLSPIN |
| 11/09/2024 | Under Agreement | $948,000 | $668 | MLSPIN |
| 09/21/2024 | Active | $948,000 | $668 | MLSPIN |
| 09/17/2024 | New | $948,000 | $668 | MLSPIN |
| 05/13/2014 | Sold | $527,500 | $371 | MLSPIN |
| 02/18/2014 | Under Agreement | $515,000 | $363 | MLSPIN |
| 02/04/2014 | Contingent | $515,000 | $363 | MLSPIN |
| 01/28/2014 | Active | $515,000 | $363 | MLSPIN |
Mortgage Calculator
Map
Seller's Representative: Sprogis Neale Doherty Team, Sprogis & Neale Real Estate
Sub Agent Compensation: n/a
Buyer Agent Compensation: 2.5
Facilitator Compensation: n/a
Compensation Based On: Gross/Full Sale Price
Sub-Agency Relationship Offered: No
© 2024 MLS Property Information Network, Inc.. All rights reserved.
The property listing data and information set forth herein were provided to MLS Property Information Network, Inc. from third party sources, including sellers, lessors and public records, and were compiled by MLS Property Information Network, Inc. The property listing data and information are for the personal, non commercial use of consumers having a good faith interest in purchasing or leasing listed properties of the type displayed to them and may not be used for any purpose other than to identify prospective properties which such consumers may have a good faith interest in purchasing or leasing. MLS Property Information Network, Inc. and its subscribers disclaim any and all representations and warranties as to the accuracy of the property listing data and information set forth herein.
MLS PIN data last updated at 2024-11-27 06:20:00




