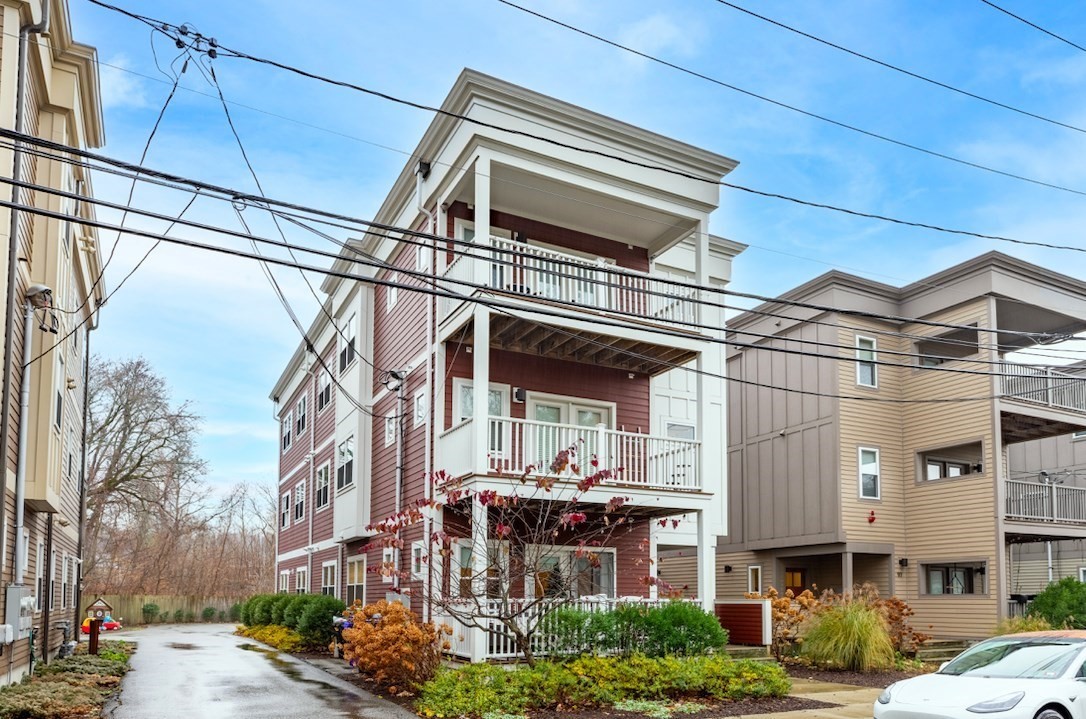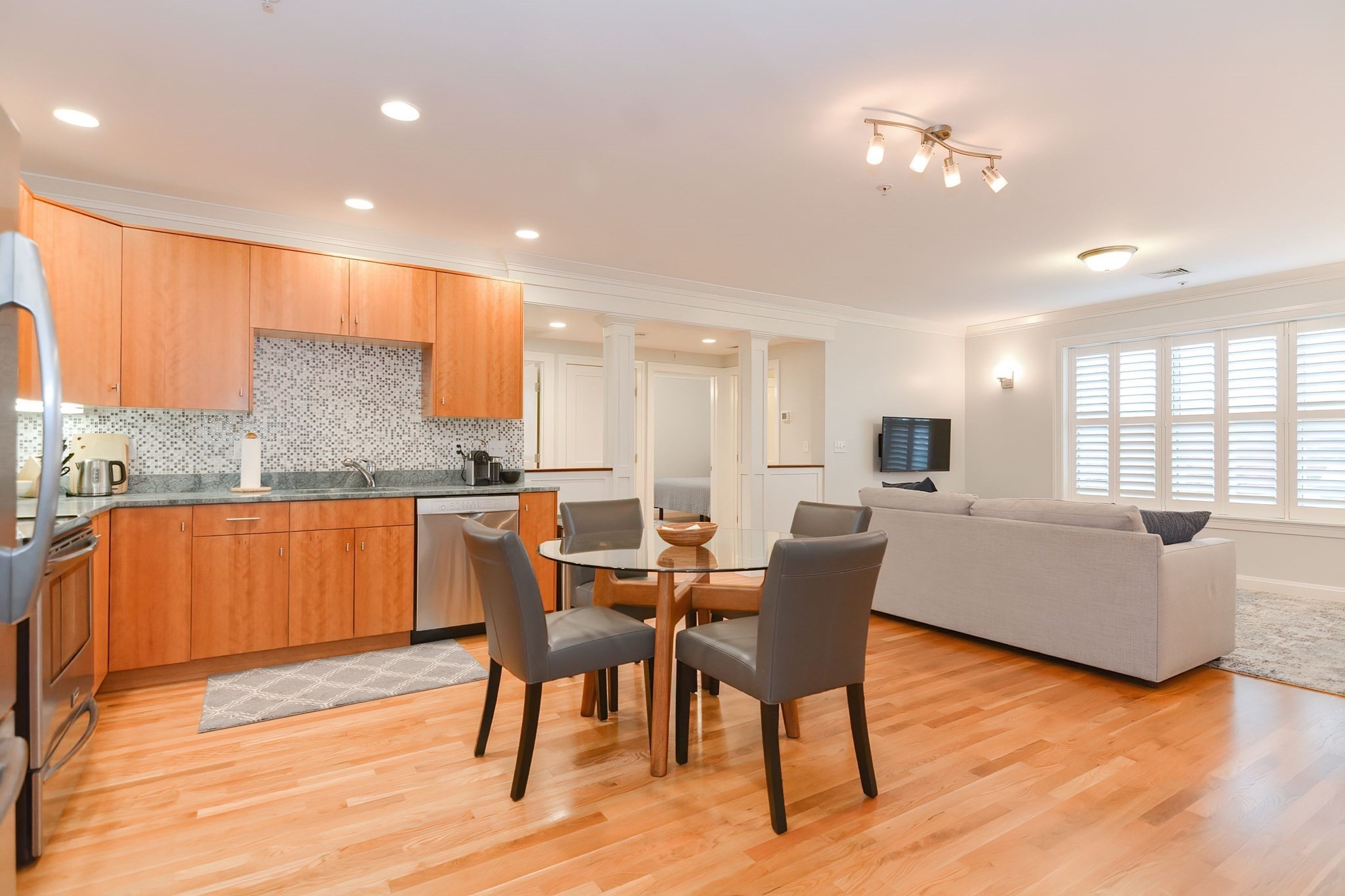
View Map
Property Description
Property Details
Amenities
- Amenities: Bike Path, House of Worship, Medical Facility, Park, Private School, Public School, Public Transportation, Shopping, Tennis Court, T-Station, Walk/Jog Trails
- Association Fee Includes: Master Insurance, Sewer, Water
Kitchen, Dining, and Appliances
- Dishwasher, Dishwasher - ENERGY STAR, Microwave, Range, Refrigerator, Refrigerator - ENERGY STAR
Bathrooms
- Full Baths: 1
- Half Baths 1
Bedrooms
- Bedrooms: 3
Other Rooms
- Total Rooms: 6
Utilities
- Heating: Central Heat, Electric, Extra Flue, Forced Air, Gas, Heat Pump, Oil
- Heat Zones: 1
- Cooling: Central Air
- Cooling Zones: 1
- Electric Info: 110 Volts, On-Site
- Energy Features: Insulated Doors, Insulated Windows, Prog. Thermostat
- Utility Connections: for Gas Range
- Water: City/Town Water, Private
- Sewer: City/Town Sewer, Private
- Sewer District: jp
Unit Features
- Square Feet: 1295
- Unit Building: 1
- Unit Level: 1
- Unit Placement: Street
- Floors: 1
- Pets Allowed: No
- Fireplaces: 1
- Laundry Features: In Unit
- Accessability Features: Unknown
Condo Complex Information
- Condo Type: Condo
- Complex Complete: Yes
- Number of Units: 3
- Number of Units Owner Occupied: 2
- Owner Occupied Data Source: owner
- Elevator: No
- Condo Association: U
- HOA Fee: $300
- Management: Owner Association
Construction
- Year Built: 1905
- Style: 2/3 Family, Colonial, Detached, Houseboat, , Tudor
- Construction Type: Aluminum, Frame
- Roof Material: Aluminum, Asphalt/Fiberglass Shingles
- Flooring Type: Wood
- Lead Paint: Unknown
- Warranty: No
Garage & Parking
- Garage Parking: Common
- Parking Features: 1-10 Spaces, Common, Off-Street, Street
- Parking Spaces: 1
Exterior & Grounds
- Exterior Features: Porch
- Pool: No
Other Information
- MLS ID# 73297916
- Last Updated: 11/27/24
- Documents on File: 21E Certificate, Aerial Photo, Environmental Site Assessment, Legal Description, Master Deed, Master Plan, Perc Test, Rules & Regs, Septic Design, Site Plan, Soil Survey, Unit Deed
Property History
| Date | Event | Price | Price/Sq Ft | Source |
|---|---|---|---|---|
| 11/25/2024 | Temporarily Withdrawn | $828,888 | $640 | MLSPIN |
| 11/24/2024 | Active | $828,888 | $640 | MLSPIN |
| 11/20/2024 | Price Change | $828,888 | $640 | MLSPIN |
| 11/11/2024 | Active | $829,890 | $641 | MLSPIN |
| 11/07/2024 | Price Change | $829,890 | $641 | MLSPIN |
| 11/03/2024 | Active | $829,898 | $641 | MLSPIN |
| 10/30/2024 | Price Change | $829,898 | $641 | MLSPIN |
| 10/27/2024 | Active | $829,899 | $641 | MLSPIN |
| 10/23/2024 | Price Change | $829,899 | $641 | MLSPIN |
| 10/06/2024 | Active | $829,900 | $641 | MLSPIN |
| 10/02/2024 | New | $829,900 | $641 | MLSPIN |
| 09/25/2024 | Temporarily Withdrawn | $855,000 | $660 | MLSPIN |
| 09/17/2024 | Active | $855,000 | $660 | MLSPIN |
| 09/13/2024 | Extended | $855,000 | $660 | MLSPIN |
| 09/06/2024 | Active | $855,000 | $660 | MLSPIN |
| 09/02/2024 | Price Change | $855,000 | $660 | MLSPIN |
| 08/15/2024 | Active | $874,000 | $675 | MLSPIN |
| 08/11/2024 | Price Change | $874,000 | $675 | MLSPIN |
| 08/08/2024 | Back on Market | $879,000 | $679 | MLSPIN |
| 07/30/2024 | Contingent | $879,000 | $679 | MLSPIN |
| 07/20/2024 | Active | $879,000 | $679 | MLSPIN |
| 07/16/2024 | New | $879,000 | $679 | MLSPIN |
| 05/10/2024 | Canceled | $699,900 | $540 | MLSPIN |
| 05/01/2024 | Expired | $720,000 | $556 | MLSPIN |
| 04/28/2024 | Active | $699,900 | $540 | MLSPIN |
| 04/24/2024 | Back on Market | $699,900 | $540 | MLSPIN |
| 04/23/2024 | Under Agreement | $699,900 | $540 | MLSPIN |
| 04/09/2024 | Contingent | $699,900 | $540 | MLSPIN |
| 04/07/2024 | Active | $699,900 | $540 | MLSPIN |
| 04/03/2024 | New | $699,900 | $540 | MLSPIN |
| 03/26/2024 | Temporarily Withdrawn | $720,000 | $556 | MLSPIN |
| 03/24/2024 | Active | $720,000 | $556 | MLSPIN |
| 03/20/2024 | Price Change | $720,000 | $556 | MLSPIN |
| 03/10/2024 | Active | $749,000 | $578 | MLSPIN |
| 03/06/2024 | Price Change | $749,000 | $578 | MLSPIN |
| 03/03/2024 | Active | $749,900 | $579 | MLSPIN |
| 02/28/2024 | Price Change | $749,900 | $579 | MLSPIN |
| 02/28/2024 | Active | $749,901 | $579 | MLSPIN |
| 02/24/2024 | Price Change | $749,901 | $579 | MLSPIN |
| 02/11/2024 | Active | $749,900 | $579 | MLSPIN |
| 02/07/2024 | New | $749,900 | $579 | MLSPIN |
| 09/26/2011 | Canceled | $244,500 | $188 | MLSPIN |
| 01/28/2011 | Under Agreement | $244,500 | $188 | MLSPIN |
| 01/18/2011 | Extended | $244,500 | $188 | MLSPIN |
| 01/18/2011 | Extended | $229,000 | $176 | MLSPIN |
| 01/18/2011 | Back on Market | $229,000 | $176 | MLSPIN |
| 11/19/2010 | Under Agreement | $229,000 | $176 | MLSPIN |
| 09/23/2010 | Active | $229,000 | $176 | MLSPIN |
| 09/23/2010 | Active | $249,900 | $192 | MLSPIN |
Mortgage Calculator
Map
Seller's Representative: Dora Aja, The Realty Store
Sub Agent Compensation: n/a
Buyer Agent Compensation: 2.5
Facilitator Compensation: n/a
Compensation Based On: Net Sale Price
Sub-Agency Relationship Offered: No
© 2024 MLS Property Information Network, Inc.. All rights reserved.
The property listing data and information set forth herein were provided to MLS Property Information Network, Inc. from third party sources, including sellers, lessors and public records, and were compiled by MLS Property Information Network, Inc. The property listing data and information are for the personal, non commercial use of consumers having a good faith interest in purchasing or leasing listed properties of the type displayed to them and may not be used for any purpose other than to identify prospective properties which such consumers may have a good faith interest in purchasing or leasing. MLS Property Information Network, Inc. and its subscribers disclaim any and all representations and warranties as to the accuracy of the property listing data and information set forth herein.
MLS PIN data last updated at 2024-11-27 03:30:00





