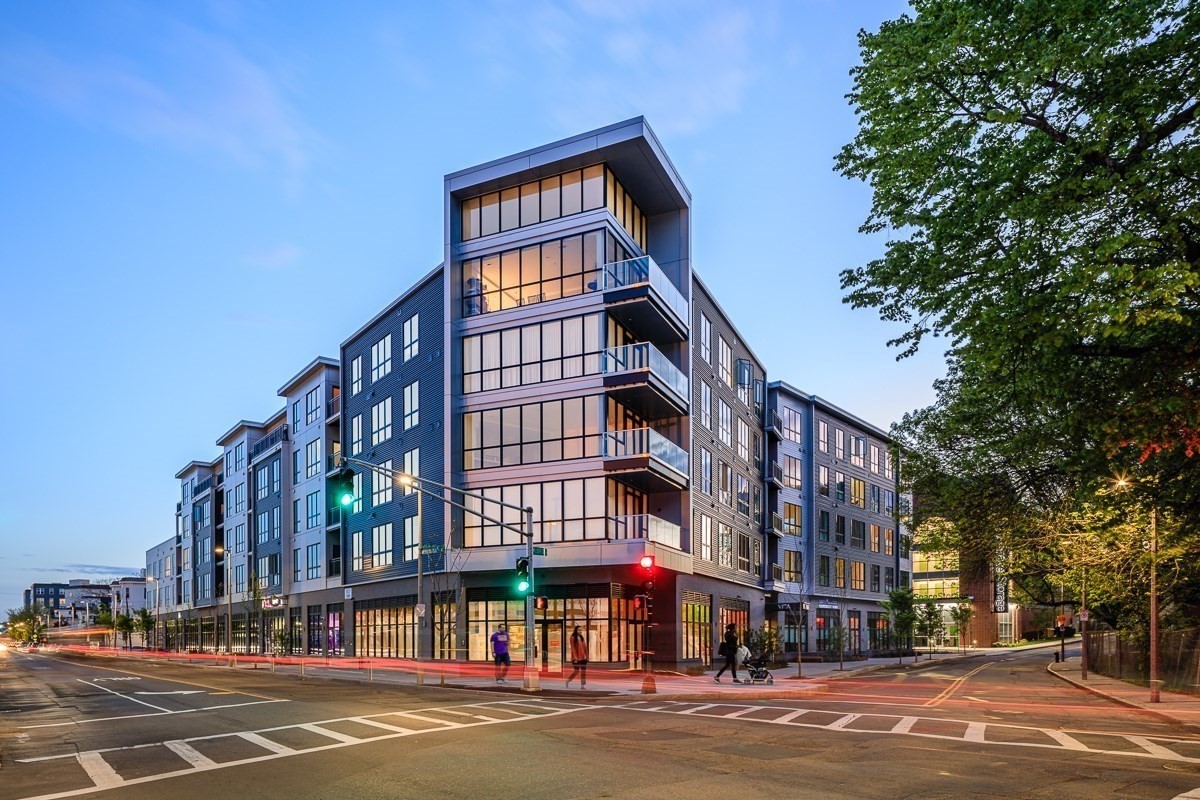
View Map
Property Description
Property Details
Amenities
- Amenities: Bike Path, Park, Public Transportation, Shopping, T-Station, Walk/Jog Trails
- Association Fee Includes: Master Insurance, Sewer, Water
Kitchen, Dining, and Appliances
- Kitchen Dimensions: 10X8
- Kitchen Level: Second Floor
- Breakfast Bar / Nook, Countertops - Stone/Granite/Solid, Flooring - Hardwood
- Dishwasher, Disposal, Dryer, Microwave, Range, Refrigerator, Washer
- Dining Room Dimensions: 7X10
- Dining Room Level: Second Floor
- Dining Room Features: Balcony / Deck, Flooring - Hardwood, French Doors
Bathrooms
- Full Baths: 1
- Bathroom 1 Dimensions: 7X8
- Bathroom 1 Level: Second Floor
- Bathroom 1 Features: Bathroom - Full, Bathroom - Tiled With Tub & Shower
Bedrooms
- Bedrooms: 2
- Master Bedroom Dimensions: 14X13
- Master Bedroom Level: Second Floor
- Master Bedroom Features: Closet, Flooring - Hardwood
- Bedroom 2 Dimensions: 15X16
- Bedroom 2 Level: Third Floor
- Master Bedroom Features: Ceiling - Beamed, Ceiling - Cathedral, Closet - Walk-in, Flooring - Hardwood, Skylight
Other Rooms
- Total Rooms: 6
- Living Room Dimensions: 14X12
- Living Room Level: Second Floor
- Living Room Features: Flooring - Hardwood, Open Floor Plan, Window(s) - Picture
- Family Room Dimensions: 21X21
- Family Room Level: Third Floor
- Family Room Features: Ceiling - Beamed, Ceiling - Cathedral, Flooring - Hardwood, Skylight
Utilities
- Heating: Ductless Mini-Split System, Electric Baseboard, Extra Flue, Forced Air, Gas, Heat Pump, Hot Water Baseboard, Oil, Other (See Remarks)
- Heat Zones: 2
- Cooling: Central Air, Ductless Mini-Split System
- Cooling Zones: 2
- Utility Connections: for Gas Range
- Water: City/Town Water, Private
- Sewer: City/Town Sewer, Private
Unit Features
- Square Feet: 1407
- Unit Building: 2
- Unit Level: 2
- Unit Placement: Upper
- Floors: 2
- Pets Allowed: No
- Laundry Features: In Building, In Unit
- Accessability Features: Unknown
Condo Complex Information
- Condo Type: Condo
- Complex Complete: U
- Number of Units: 2
- Number of Units Owner Occupied: 2
- Elevator: No
- Condo Association: U
- HOA Fee: $248
- Fee Interval: Monthly
- Management: Owner Association
Construction
- Year Built: 1900
- Style: 2/3 Family, Houseboat, Tudor
- Construction Type: Aluminum, Frame
- Roof Material: Aluminum, Asphalt/Fiberglass Shingles
- Flooring Type: Hardwood
- Lead Paint: Unknown
- Warranty: No
Garage & Parking
- Parking Features: 1-10 Spaces, Off-Street, Paved Driveway
- Parking Spaces: 1
Exterior & Grounds
- Exterior Features: Balcony, Patio
- Pool: No
Other Information
- MLS ID# 73328971
- Last Updated: 02/26/25
Property History
| Date | Event | Price | Price/Sq Ft | Source |
|---|---|---|---|---|
| 02/26/2025 | Sold | $850,000 | $604 | MLSPIN |
| 02/07/2025 | Under Agreement | $840,000 | $597 | MLSPIN |
| 01/29/2025 | Contingent | $840,000 | $597 | MLSPIN |
| 01/27/2025 | Active | $840,000 | $597 | MLSPIN |
| 01/23/2025 | New | $840,000 | $597 | MLSPIN |
| 08/07/2018 | Sold | $720,000 | $512 | MLSPIN |
| 06/11/2018 | Under Agreement | $649,000 | $461 | MLSPIN |
| 06/05/2018 | Active | $649,000 | $461 | MLSPIN |
| 06/02/2015 | Sold | $560,000 | $398 | MLSPIN |
| 04/22/2015 | Under Agreement | $525,000 | $373 | MLSPIN |
| 04/15/2015 | Active | $525,000 | $373 | MLSPIN |
Mortgage Calculator
Map
Seller's Representative: Christian Iantosca Team, Arborview Realty Inc.
Sub Agent Compensation: n/a
Buyer Agent Compensation: n/a
Facilitator Compensation: n/a
Compensation Based On: n/a
Sub-Agency Relationship Offered: No
© 2025 MLS Property Information Network, Inc.. All rights reserved.
The property listing data and information set forth herein were provided to MLS Property Information Network, Inc. from third party sources, including sellers, lessors and public records, and were compiled by MLS Property Information Network, Inc. The property listing data and information are for the personal, non commercial use of consumers having a good faith interest in purchasing or leasing listed properties of the type displayed to them and may not be used for any purpose other than to identify prospective properties which such consumers may have a good faith interest in purchasing or leasing. MLS Property Information Network, Inc. and its subscribers disclaim any and all representations and warranties as to the accuracy of the property listing data and information set forth herein.
MLS PIN data last updated at 2025-02-26 10:03:00


