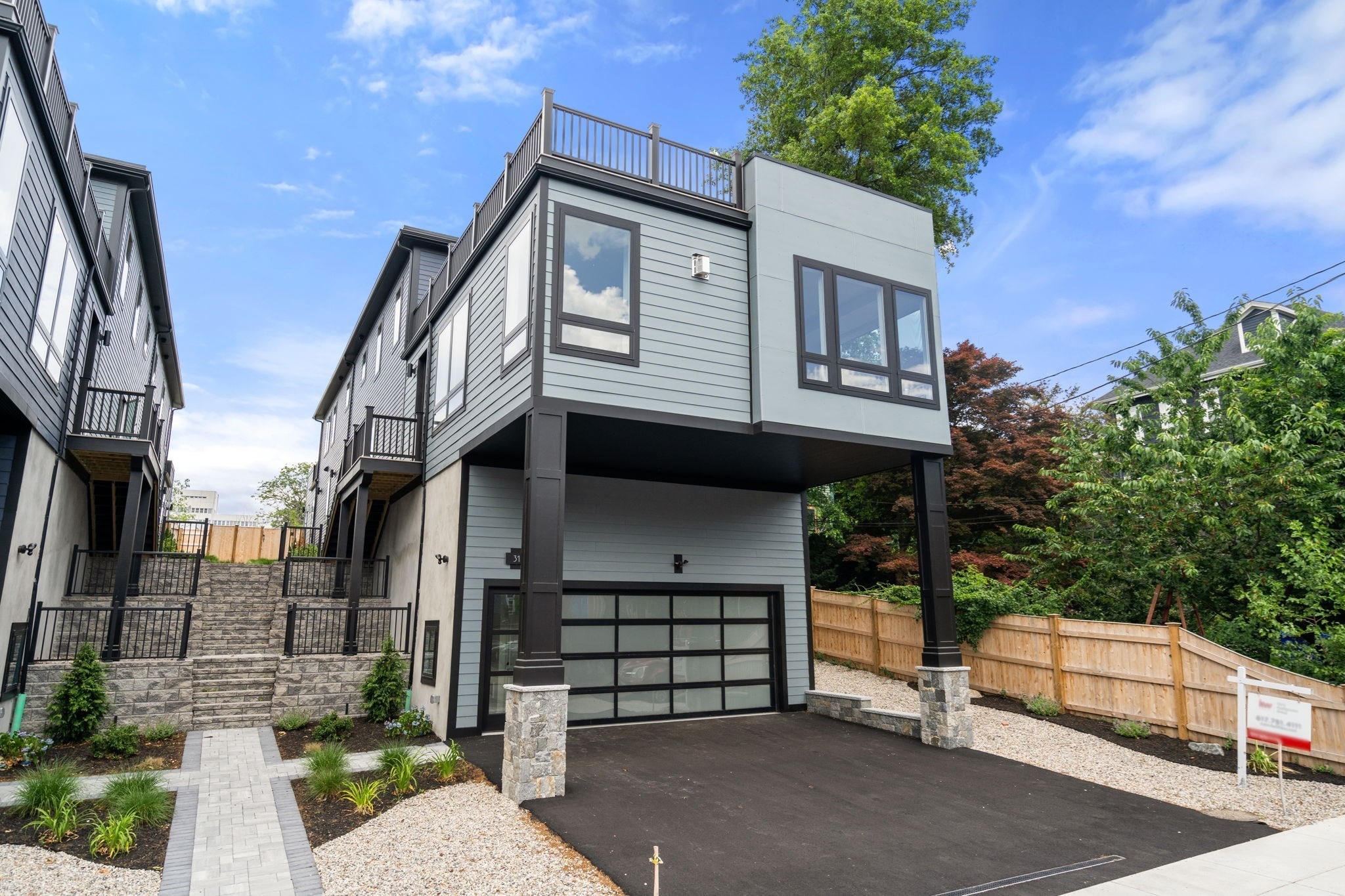Property Description
Property Details
Amenities
- Amenities: Bike Path, Medical Facility, Park, Private School, Public School, Public Transportation, Shopping, Tennis Court, Walk/Jog Trails
- Association Fee Includes: Master Insurance, Reserve Funds, Sewer, Water
Kitchen, Dining, and Appliances
- Kitchen Dimensions: 16X13
- Kitchen Level: Second Floor
- Balcony / Deck, Countertops - Stone/Granite/Solid, Exterior Access, Flooring - Stone/Ceramic Tile, Kitchen Island
- Dishwasher, Dryer, Freezer, Microwave, Range, Refrigerator, Washer
- Dining Room Dimensions: 13X13
- Dining Room Level: Second Floor
- Dining Room Features: Decorative Molding, Flooring - Hardwood
Bathrooms
- Full Baths: 2
- Half Baths 1
- Bathroom 1 Dimensions: 6X9
- Bathroom 1 Level: Second Floor
- Bathroom 1 Features: Bathroom - Full, Bathroom - Tiled With Tub & Shower
- Bathroom 2 Dimensions: 2X6
- Bathroom 2 Level: Second Floor
- Bathroom 2 Features: Bathroom - Half
- Bathroom 3 Dimensions: 14X10
- Bathroom 3 Level: Third Floor
- Bathroom 3 Features: Bathroom - Double Vanity/Sink, Bathroom - With Shower Stall, Closet - Linen, Flooring - Stone/Ceramic Tile, Hot Tub / Spa
Bedrooms
- Bedrooms: 5
- Master Bedroom Dimensions: 16X16
- Master Bedroom Level: Third Floor
- Master Bedroom Features: Ceiling - Vaulted, Closet/Cabinets - Custom Built, Flooring - Wall to Wall Carpet, Skylight
- Bedroom 2 Dimensions: 13X10
- Bedroom 2 Level: Second Floor
- Master Bedroom Features: Closet, Flooring - Hardwood
- Bedroom 3 Dimensions: 11X14
- Bedroom 3 Level: Second Floor
- Master Bedroom Features: Closet, Flooring - Hardwood
Other Rooms
- Total Rooms: 12
- Living Room Dimensions: 25X13
- Living Room Level: Second Floor
- Living Room Features: Decorative Molding, Fireplace, Flooring - Hardwood
Utilities
- Heating: Active Solar, Ductless Mini-Split System, Electric Baseboard, Electric Baseboard, Hot Water Radiators, Oil, Radiant
- Cooling: Ductless Mini-Split System
- Energy Features: Insulated Windows
- Water: City/Town Water, Private
- Sewer: City/Town Sewer, Private
Unit Features
- Square Feet: 2480
- Unit Building: 2
- Unit Level: 2
- Interior Features: French Doors
- Floors: 2
- Pets Allowed: Yes
- Fireplaces: 1
- Laundry Features: In Unit
- Accessability Features: Unknown
Condo Complex Information
- Condo Type: Condo
- Complex Complete: U
- Year Converted: 2016
- Number of Units: 2
- Number of Units Owner Occupied: 2
- Elevator: No
- Condo Association: U
- HOA Fee: $473
- Fee Interval: Monthly
- Management: Owner Association
Construction
- Year Built: 1920
- Style: 2/3 Family, Houseboat, Tudor
- Construction Type: Aluminum, Frame, Stone/Concrete
- Roof Material: Shingle, Slate
- Flooring Type: Tile, Wood
- Lead Paint: Unknown
- Warranty: No
Garage & Parking
- Garage Parking: Detached, Garage Door Opener
- Garage Spaces: 1
- Parking Features: 1-10 Spaces, Off-Street
- Parking Spaces: 1
Exterior & Grounds
- Exterior Features: Deck, Fenced Yard
- Pool: No
Other Information
- MLS ID# 73370769
- Last Updated: 05/07/25
- Documents on File: Arch Drawings, Association Financial Statements, Certificate of Insurance, Feasibility Study, Land Survey, Legal Description, Management Association Bylaws, Master Deed, Septic Design, Site Plan, Subdivision Approval, Topographical Map
Property History
| Date | Event | Price | Price/Sq Ft | Source |
|---|---|---|---|---|
| 05/07/2025 | New | $1,699,000 | $685 | MLSPIN |
Mortgage Calculator
Map
Seller's Representative: Dana Warren, Hawthorn Properties
Sub Agent Compensation: n/a
Buyer Agent Compensation: n/a
Facilitator Compensation: n/a
Compensation Based On: n/a
Sub-Agency Relationship Offered: No
© 2025 MLS Property Information Network, Inc.. All rights reserved.
The property listing data and information set forth herein were provided to MLS Property Information Network, Inc. from third party sources, including sellers, lessors and public records, and were compiled by MLS Property Information Network, Inc. The property listing data and information are for the personal, non commercial use of consumers having a good faith interest in purchasing or leasing listed properties of the type displayed to them and may not be used for any purpose other than to identify prospective properties which such consumers may have a good faith interest in purchasing or leasing. MLS Property Information Network, Inc. and its subscribers disclaim any and all representations and warranties as to the accuracy of the property listing data and information set forth herein.
MLS PIN data last updated at 2025-05-07 09:05:00



































