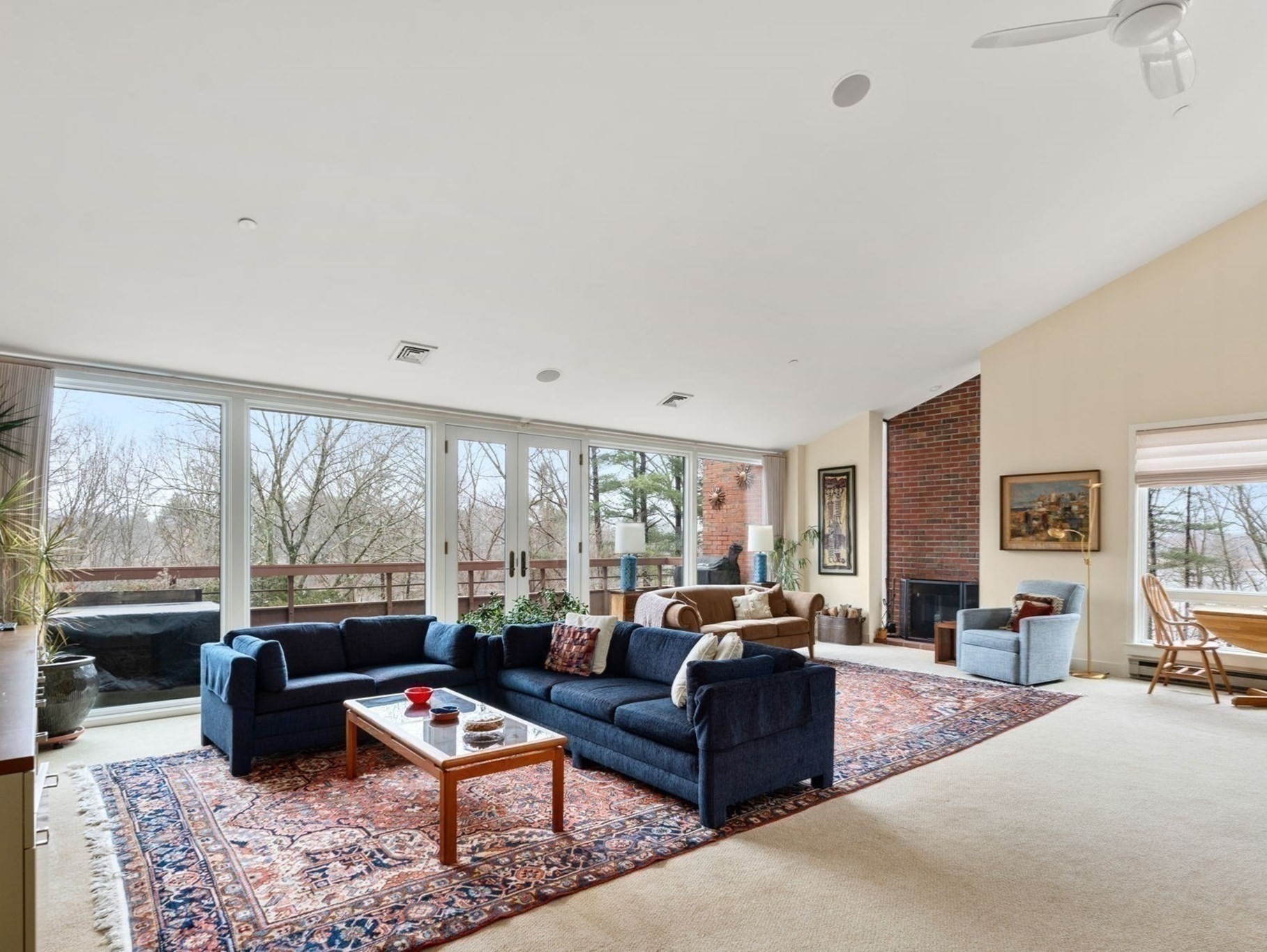Property Description
Property Details
Amenities
- Amenities: Bike Path, Highway Access, House of Worship, Laundromat, Medical Facility, Other (See Remarks), Park, Private School, Public School, Public Transportation, Shopping, Tennis Court, T-Station, University, Walk/Jog Trails
Kitchen, Dining, and Appliances
- Kitchen Level: First Floor
- Dishwasher, Disposal, Dryer, Microwave, Range, Refrigerator, Vent Hood, Wall Oven, Washer, Water Instant Hot
- Dining Room Level: First Floor
Bathrooms
- Full Baths: 3
- Half Baths 1
- Master Bath: 1
- Bathroom 1 Level: Second Floor
- Bathroom 2 Level: Second Floor
- Bathroom 3 Level: First Floor
Bedrooms
- Bedrooms: 4
- Master Bedroom Level: Second Floor
- Bedroom 2 Level: Second Floor
- Bedroom 3 Level: Basement
Other Rooms
- Total Rooms: 6
- Living Room Level: First Floor
Utilities
- Heating: Central Heat, Electric, Extra Flue, Forced Air, Gas, Heat Pump, Oil
- Heat Zones: 2
- Cooling: Central Air
- Cooling Zones: 2
- Water: City/Town Water, Private
- Sewer: City/Town Sewer, Private
Unit Features
- Square Feet: 2107
- Unit Building: 38
- Unit Level: 1
- Floors: 3
- Pets Allowed: No
- Accessability Features: Unknown
Condo Complex Information
- Condo Type: Condo
- Complex Complete: U
- Number of Units: 1
- Elevator: No
- Condo Association: U
Construction
- Year Built: 1890
- Style: Cape, Historical, Rowhouse
- Lead Paint: Unknown
- Warranty: No
Garage & Parking
- Parking Features: 1-10 Spaces, Assigned, Attached, Off-Street, On Street Permit, Rented
- Parking Spaces: 1
Exterior & Grounds
- Exterior Features: Deck - Wood, Decorative Lighting, Fenced Yard, Professional Landscaping, Screens, Sprinkler System
- Pool: No
Other Information
- MLS ID# 73376194
- Last Updated: 05/16/25
Property History
| Date | Event | Price | Price/Sq Ft | Source |
|---|---|---|---|---|
| 05/15/2025 | New | $1,495,000 | $710 | MLSPIN |
| 05/15/2025 | New | $1,495,000 | $710 | MLSPIN |
Mortgage Calculator
Map
Seller's Representative: Eric Rollo, The Agency Marblehead
Sub Agent Compensation: n/a
Buyer Agent Compensation: n/a
Facilitator Compensation: n/a
Compensation Based On: n/a
Sub-Agency Relationship Offered: No
© 2025 MLS Property Information Network, Inc.. All rights reserved.
The property listing data and information set forth herein were provided to MLS Property Information Network, Inc. from third party sources, including sellers, lessors and public records, and were compiled by MLS Property Information Network, Inc. The property listing data and information are for the personal, non commercial use of consumers having a good faith interest in purchasing or leasing listed properties of the type displayed to them and may not be used for any purpose other than to identify prospective properties which such consumers may have a good faith interest in purchasing or leasing. MLS Property Information Network, Inc. and its subscribers disclaim any and all representations and warranties as to the accuracy of the property listing data and information set forth herein.
MLS PIN data last updated at 2025-05-16 09:46:00






































