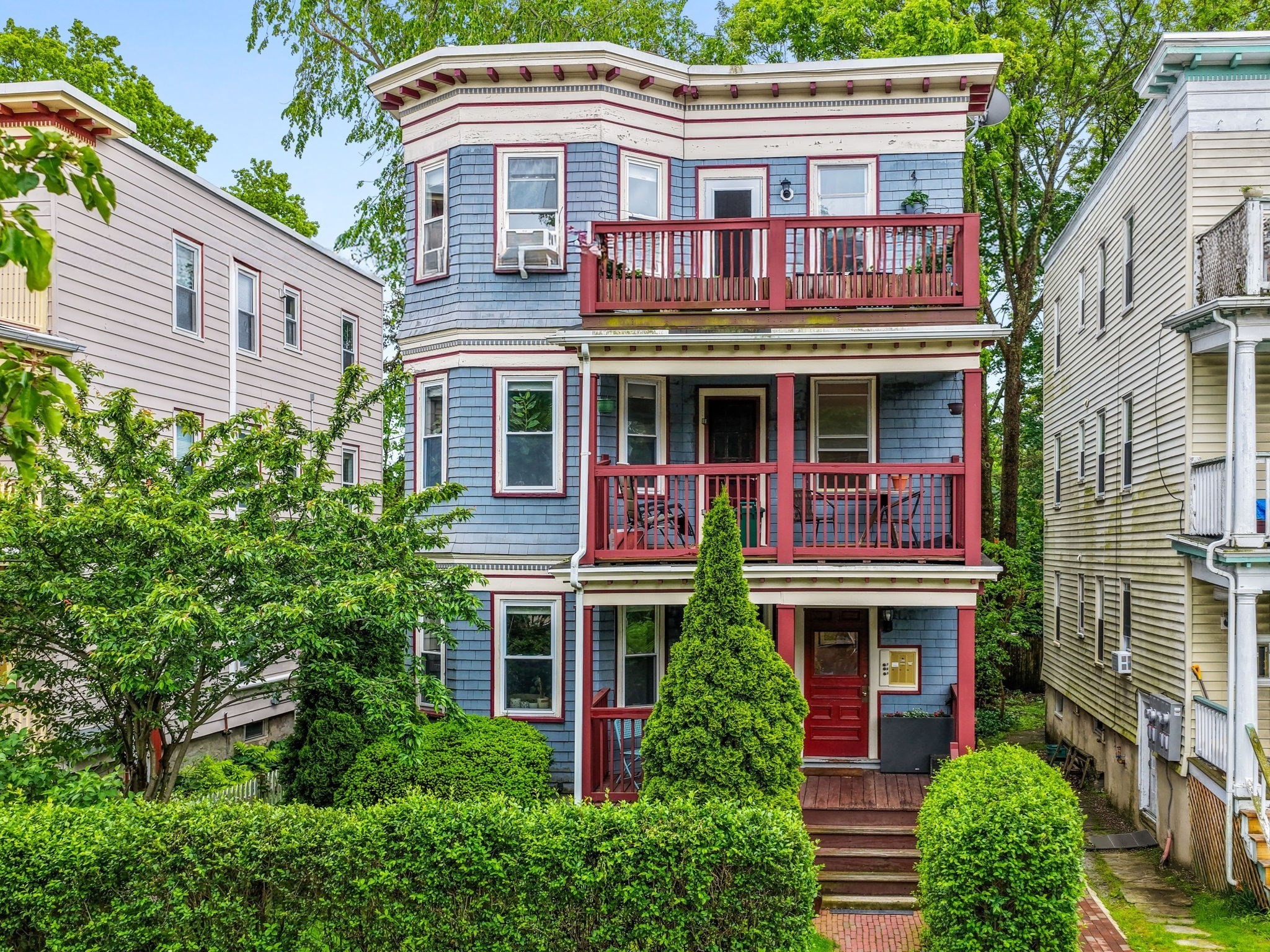Property Description
Property Details
Amenities
- Amenities: Bike Path, Park, Public Transportation, T-Station, Walk/Jog Trails
- Association Fee Includes: Master Insurance, Sewer, Water
Kitchen, Dining, and Appliances
- Kitchen Dimensions: 11X14
- Kitchen Level: Second Floor
- Countertops - Stone/Granite/Solid, Country Kitchen, Deck - Exterior, Flooring - Hardwood, Gas Stove, Lighting - Overhead, Pantry
- Dishwasher, Disposal, Dryer, Range, Refrigerator, Washer
- Dining Room Dimensions: 16X11
- Dining Room Level: Second Floor
- Dining Room Features: Flooring - Hardwood, Lighting - Pendant, Open Floor Plan, Recessed Lighting
Bathrooms
- Full Baths: 1
- Bathroom 1 Dimensions: 5X8
- Bathroom 1 Level: Second Floor
- Bathroom 1 Features: Bathroom - Full, Bathroom - Tiled With Tub & Shower, Flooring - Stone/Ceramic Tile
Bedrooms
- Bedrooms: 2
- Master Bedroom Dimensions: 11X14
- Master Bedroom Level: Second Floor
- Master Bedroom Features: Ceiling Fan(s), Closet, Flooring - Hardwood, Window(s) - Bay/Bow/Box
- Bedroom 2 Dimensions: 10X12
- Bedroom 2 Level: Second Floor
- Master Bedroom Features: Ceiling Fan(s), Closet, Flooring - Hardwood
Other Rooms
- Total Rooms: 6
- Living Room Dimensions: 14X11
- Living Room Level: Second Floor
- Living Room Features: Ceiling Fan(s), Flooring - Hardwood, Open Floor Plan, Recessed Lighting, Window(s) - Bay/Bow/Box
Utilities
- Heating: Extra Flue, Forced Air, Gas, Heat Pump, Oil
- Heat Zones: 1
- Cooling: Central Air
- Water: City/Town Water, Private
- Sewer: City/Town Sewer, Private
Unit Features
- Square Feet: 1060
- Unit Building: 2
- Unit Level: 2
- Floors: 1
- Pets Allowed: Yes
- Laundry Features: In Unit
- Accessability Features: Unknown
Condo Complex Information
- Condo Type: Condo
- Complex Complete: U
- Number of Units: 3
- Number of Units Owner Occupied: 3
- Elevator: No
- Condo Association: U
- HOA Fee: $300
- Fee Interval: Monthly
- Management: Owner Association
Construction
- Year Built: 1905
- Style: 2/3 Family, Houseboat, Tudor
- Construction Type: Aluminum, Frame
- Roof Material: Rubber
- Flooring Type: Hardwood
- Lead Paint: Unknown
- Warranty: No
Garage & Parking
- Parking Features: Paved Driveway
- Parking Spaces: 1
Exterior & Grounds
- Exterior Features: Covered Patio/Deck, Deck - Wood, Fenced Yard, Garden Area, Patio
- Pool: No
Other Information
- MLS ID# 73390151
- Last Updated: 06/13/25
Property History
| Date | Event | Price | Price/Sq Ft | Source |
|---|---|---|---|---|
| 06/12/2025 | New | $635,000 | $599 | MLSPIN |
| 06/17/2023 | Sold | $687,000 | $648 | MLSPIN |
| 05/21/2023 | Under Agreement | $575,000 | $542 | MLSPIN |
| 05/09/2023 | Contingent | $575,000 | $542 | MLSPIN |
| 05/07/2023 | Active | $575,000 | $542 | MLSPIN |
| 05/03/2023 | New | $575,000 | $542 | MLSPIN |
| 11/22/2014 | Sold | $372,000 | $351 | MLSPIN |
| 10/22/2014 | Under Agreement | $349,000 | $329 | MLSPIN |
| 10/15/2014 | Active | $349,000 | $329 | MLSPIN |
| 05/04/2012 | Sold | $325,000 | $307 | MLSPIN |
| 04/02/2012 | Under Agreement | $319,000 | $301 | MLSPIN |
| 03/14/2012 | Active | $319,000 | $301 | MLSPIN |
Mortgage Calculator
Map
Seller's Representative: Christian Iantosca Team, Arborview Realty Inc.
Sub Agent Compensation: n/a
Buyer Agent Compensation: n/a
Facilitator Compensation: n/a
Compensation Based On: n/a
Sub-Agency Relationship Offered: No
© 2025 MLS Property Information Network, Inc.. All rights reserved.
The property listing data and information set forth herein were provided to MLS Property Information Network, Inc. from third party sources, including sellers, lessors and public records, and were compiled by MLS Property Information Network, Inc. The property listing data and information are for the personal, non commercial use of consumers having a good faith interest in purchasing or leasing listed properties of the type displayed to them and may not be used for any purpose other than to identify prospective properties which such consumers may have a good faith interest in purchasing or leasing. MLS Property Information Network, Inc. and its subscribers disclaim any and all representations and warranties as to the accuracy of the property listing data and information set forth herein.
MLS PIN data last updated at 2025-06-13 14:27:00















































