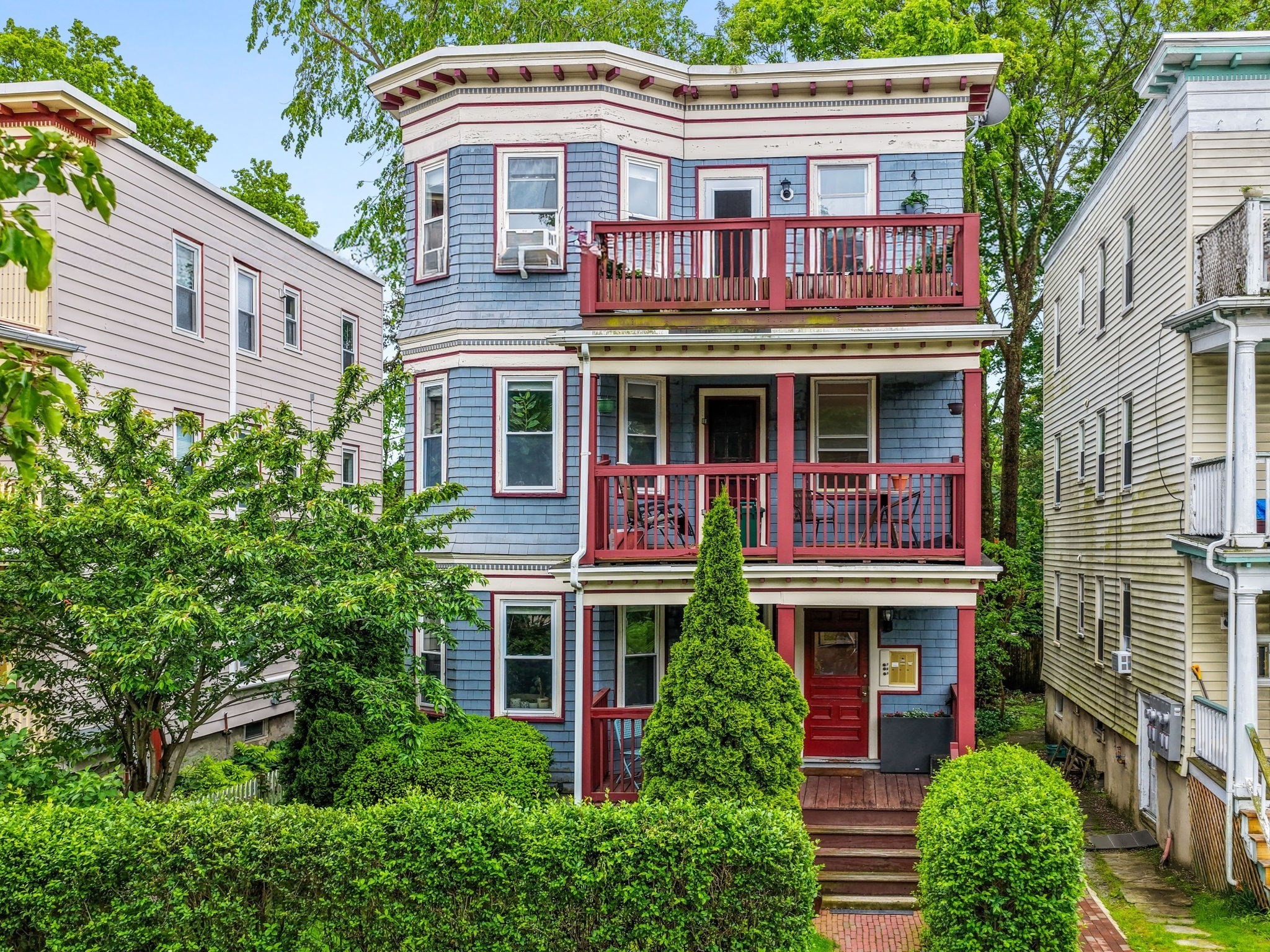Property Description
Property Details
Amenities
- Amenities: Medical Facility, Park, Public Transportation, Shopping, T-Station, Walk/Jog Trails
- Association Fee Includes: Master Insurance, Sewer, Water
Kitchen, Dining, and Appliances
- Kitchen Dimensions: 11X13
- Kitchen Level: First Floor
- Dishwasher, Dryer, Range, Refrigerator, Vent Hood, Washer
Bathrooms
- Full Baths: 2
- Bathroom 1 Dimensions: 6X5
- Bathroom 1 Level: Second Floor
- Bathroom 2 Dimensions: 8X13
- Bathroom 2 Level: Basement
Bedrooms
- Bedrooms: 2
- Master Bedroom Dimensions: 13X11
- Master Bedroom Level: Second Floor
- Bedroom 2 Dimensions: 10X7
- Bedroom 2 Level: Second Floor
Other Rooms
- Total Rooms: 6
- Living Room Dimensions: 11X9'6"
- Living Room Level: First Floor
- Family Room Dimensions: 14X12
- Family Room Level: Basement
Utilities
- Heating: Electric Baseboard, Hot Water Baseboard, Other (See Remarks)
- Heat Zones: 4
- Cooling: Window AC
- Water: City/Town Water, Private
- Sewer: City/Town Sewer, Private
Unit Features
- Square Feet: 1073
- Unit Building: D
- Unit Level: 1
- Floors: 3
- Pets Allowed: Yes
- Laundry Features: In Unit
- Accessability Features: Unknown
Condo Complex Information
- Condo Type: Condo
- Complex Complete: U
- Number of Units: 4
- Number of Units Owner Occupied: 3
- Owner Occupied Data Source: Seller
- Elevator: No
- Condo Association: U
- HOA Fee: $200
- Fee Interval: Monthly
- Management: Owner Association
Construction
- Year Built: 1990
- Style: , Garrison, Townhouse
- Lead Paint: None
- Warranty: No
Garage & Parking
- Garage Parking: Assigned, Deeded
- Parking Features: 1-10 Spaces, Assigned, Deeded, Garage, Off-Street, Open, Other (See Remarks)
- Parking Spaces: 2
Exterior & Grounds
- Pool: No
Other Information
- MLS ID# 73396032
- Last Updated: 07/11/25
Property History
| Date | Event | Price | Price/Sq Ft | Source |
|---|---|---|---|---|
| 07/11/2025 | Contingent | $619,000 | $577 | MLSPIN |
| 06/28/2025 | Active | $619,000 | $577 | MLSPIN |
| 06/24/2025 | New | $619,000 | $577 | MLSPIN |
| 07/22/2021 | Sold | $535,000 | $552 | MLSPIN |
| 06/10/2021 | Under Agreement | $499,900 | $516 | MLSPIN |
| 06/09/2021 | Contingent | $499,900 | $516 | MLSPIN |
| 06/03/2021 | Active | $499,900 | $516 | MLSPIN |
| 03/06/2021 | Sold | $503,000 | $519 | MLSPIN |
| 02/13/2021 | Under Agreement | $465,000 | $480 | MLSPIN |
| 02/02/2021 | Contingent | $465,000 | $480 | MLSPIN |
| 01/27/2021 | Active | $465,000 | $480 | MLSPIN |
| 04/18/2016 | Sold | $350,000 | $515 | MLSPIN |
| 03/21/2016 | Under Agreement | $349,900 | $515 | MLSPIN |
| 02/19/2016 | Contingent | $349,900 | $515 | MLSPIN |
| 02/05/2016 | Active | $349,900 | $515 | MLSPIN |
| 08/11/2010 | Sold | $217,000 | $224 | MLSPIN |
| 08/01/2010 | Under Agreement | $229,000 | $236 | MLSPIN |
| 05/07/2010 | Active | $229,000 | $236 | MLSPIN |
| 05/07/2010 | Active | $259,000 | $267 | MLSPIN |
| 05/07/2010 | Active | $249,000 | $257 | MLSPIN |
| 05/07/2010 | Active | $245,000 | $253 | MLSPIN |
| 09/10/2005 | Expired | $265,000 | $273 | MLSPIN |
| 09/13/2004 | Temporarily Withdrawn | $265,000 | $273 | MLSPIN |
| 09/10/2004 | New | $265,000 | $273 | MLSPIN |
Mortgage Calculator
Map
Seller's Representative: Emily Kimball, Broad Sound Real Estate, LLC
Sub Agent Compensation: n/a
Buyer Agent Compensation: n/a
Facilitator Compensation: n/a
Compensation Based On: n/a
Sub-Agency Relationship Offered: No
© 2025 MLS Property Information Network, Inc.. All rights reserved.
The property listing data and information set forth herein were provided to MLS Property Information Network, Inc. from third party sources, including sellers, lessors and public records, and were compiled by MLS Property Information Network, Inc. The property listing data and information are for the personal, non commercial use of consumers having a good faith interest in purchasing or leasing listed properties of the type displayed to them and may not be used for any purpose other than to identify prospective properties which such consumers may have a good faith interest in purchasing or leasing. MLS Property Information Network, Inc. and its subscribers disclaim any and all representations and warranties as to the accuracy of the property listing data and information set forth herein.
MLS PIN data last updated at 2025-07-11 19:05:00


































