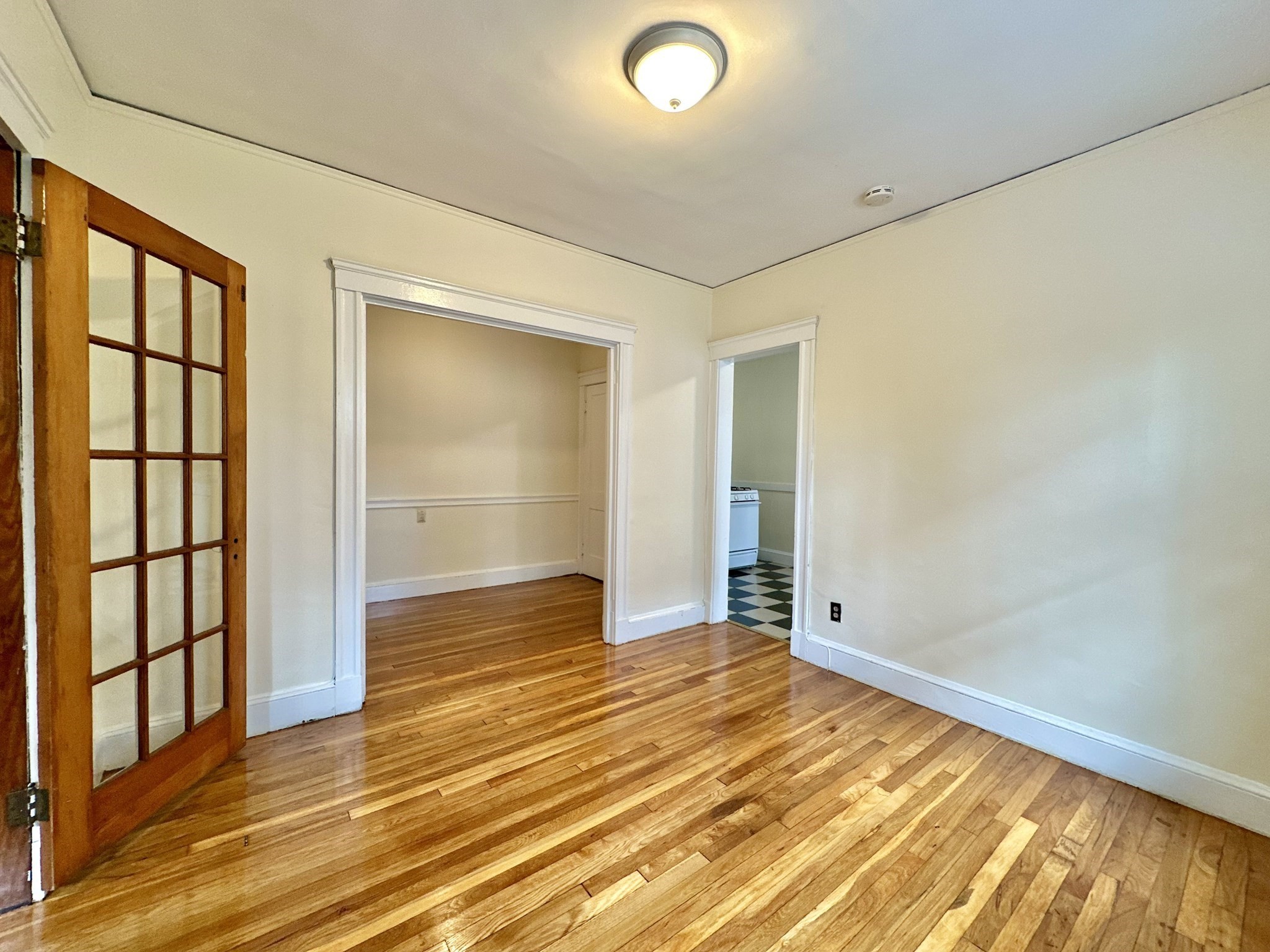Property Description
Property Details
Amenities
- Amenities: Golf Course, Park, Public School, Public Transportation, Shopping, T-Station, Walk/Jog Trails
- Association Fee Includes: Exterior Maintenance, Landscaping, Master Insurance, Refuse Removal, Reserve Funds, Sewer, Snow Removal
Kitchen, Dining, and Appliances
- Dishwasher - ENERGY STAR, Disposal, Dryer - ENERGY STAR, Microwave, Range, Refrigerator - ENERGY STAR, Washer - ENERGY STAR
Bathrooms
- Full Baths: 1
Bedrooms
- Bedrooms: 1
Other Rooms
- Total Rooms: 4
Utilities
- Heating: Electric, Heat Pump, Individual, Unit Control
- Heat Zones: 1
- Cooling: Heat Pump, Individual, Unit Control
- Cooling Zones: 1
- Electric Info: 100 Amps
- Energy Features: Insulated Windows, Prog. Thermostat
- Utility Connections: for Electric Dryer, for Gas Range, Washer Hookup
- Water: City/Town Water
- Sewer: City/Town Sewer
- Sewer District: Bos
Unit Features
- Square Feet: 672
- Unit Building: 1
- Unit Level: 1
- Unit Placement: Ground
- Interior Features: Intercom
- Security: Intercom
- Floors: 1
- Pets Allowed: Yes
- Laundry Features: In Unit
- Accessability Features: Unknown
Condo Complex Information
- Condo Name: The Parkline
- Condo Type: Condo
- Complex Complete: Yes
- Year Converted: 2025
- Number of Units: 12
- Elevator: No
- Condo Association: U
- HOA Fee: $283
- Fee Interval: Monthly
- Management: Professional - Off Site
Construction
- Year Built: 2025
- Style: Mid-Rise
- Construction Type: Frame
- Flooring Type: Tile, Wood
- Lead Paint: None
- Warranty: No
Garage & Parking
- Garage Parking: Assigned
- Parking Features: Assigned, Off-Street
- Parking Spaces: 1
Exterior & Grounds
- Pool: No
Other Information
- MLS ID# 73414555
- Last Updated: 08/07/25
- Documents on File: Floor Plans, Master Deed
Property History
| Date | Event | Price | Price/Sq Ft | Source |
|---|---|---|---|---|
| 08/06/2025 | New | $549,000 | $730 | MLSPIN |
| 08/06/2025 | New | $499,000 | $743 | MLSPIN |
| 08/06/2025 | New | $719,000 | $714 | MLSPIN |
| 07/17/2025 | Sold | $649,000 | $774 | MLSPIN |
| 07/09/2025 | Sold | $640,000 | $764 | MLSPIN |
| 07/07/2025 | Sold | $730,000 | $743 | MLSPIN |
| 07/07/2025 | Sold | $640,000 | $764 | MLSPIN |
| 07/03/2025 | Sold | $700,000 | $803 | MLSPIN |
| 07/02/2025 | Sold | $430,000 | $805 | MLSPIN |
| 06/10/2025 | Under Agreement | $649,000 | $774 | MLSPIN |
| 06/06/2025 | Active | $649,000 | $774 | MLSPIN |
| 06/02/2025 | New | $649,000 | $774 | MLSPIN |
| 06/02/2025 | Under Agreement | $649,000 | $774 | MLSPIN |
| 06/01/2025 | Active | $649,000 | $774 | MLSPIN |
| 05/31/2025 | Under Agreement | $649,000 | $774 | MLSPIN |
| 05/28/2025 | New | $649,000 | $774 | MLSPIN |
| 05/18/2025 | Active | $649,000 | $774 | MLSPIN |
| 05/14/2025 | Canceled | $649,000 | $772 | MLSPIN |
| 05/14/2025 | New | $649,000 | $774 | MLSPIN |
| 05/05/2025 | Under Agreement | $719,000 | $825 | MLSPIN |
| 05/02/2025 | Active | $719,000 | $825 | MLSPIN |
| 04/28/2025 | New | $719,000 | $825 | MLSPIN |
| 04/28/2025 | Under Agreement | $749,000 | $762 | MLSPIN |
| 04/27/2025 | Active | $749,000 | $762 | MLSPIN |
| 04/23/2025 | New | $749,000 | $762 | MLSPIN |
| 04/21/2025 | Active | $649,000 | $772 | MLSPIN |
| 04/20/2025 | Under Agreement | $419,000 | $785 | MLSPIN |
| 04/20/2025 | Active | $419,000 | $785 | MLSPIN |
| 04/17/2025 | New | $649,000 | $772 | MLSPIN |
| 04/16/2025 | New | $419,000 | $785 | MLSPIN |
Mortgage Calculator
Map
Seller's Representative: The Muncey Group, Compass
Sub Agent Compensation: n/a
Buyer Agent Compensation: 2
Facilitator Compensation: n/a
Compensation Based On: n/a
Sub-Agency Relationship Offered: No
© 2025 MLS Property Information Network, Inc.. All rights reserved.
The property listing data and information set forth herein were provided to MLS Property Information Network, Inc. from third party sources, including sellers, lessors and public records, and were compiled by MLS Property Information Network, Inc. The property listing data and information are for the personal, non commercial use of consumers having a good faith interest in purchasing or leasing listed properties of the type displayed to them and may not be used for any purpose other than to identify prospective properties which such consumers may have a good faith interest in purchasing or leasing. MLS Property Information Network, Inc. and its subscribers disclaim any and all representations and warranties as to the accuracy of the property listing data and information set forth herein.
MLS PIN data last updated at 2025-08-07 03:30:00






















