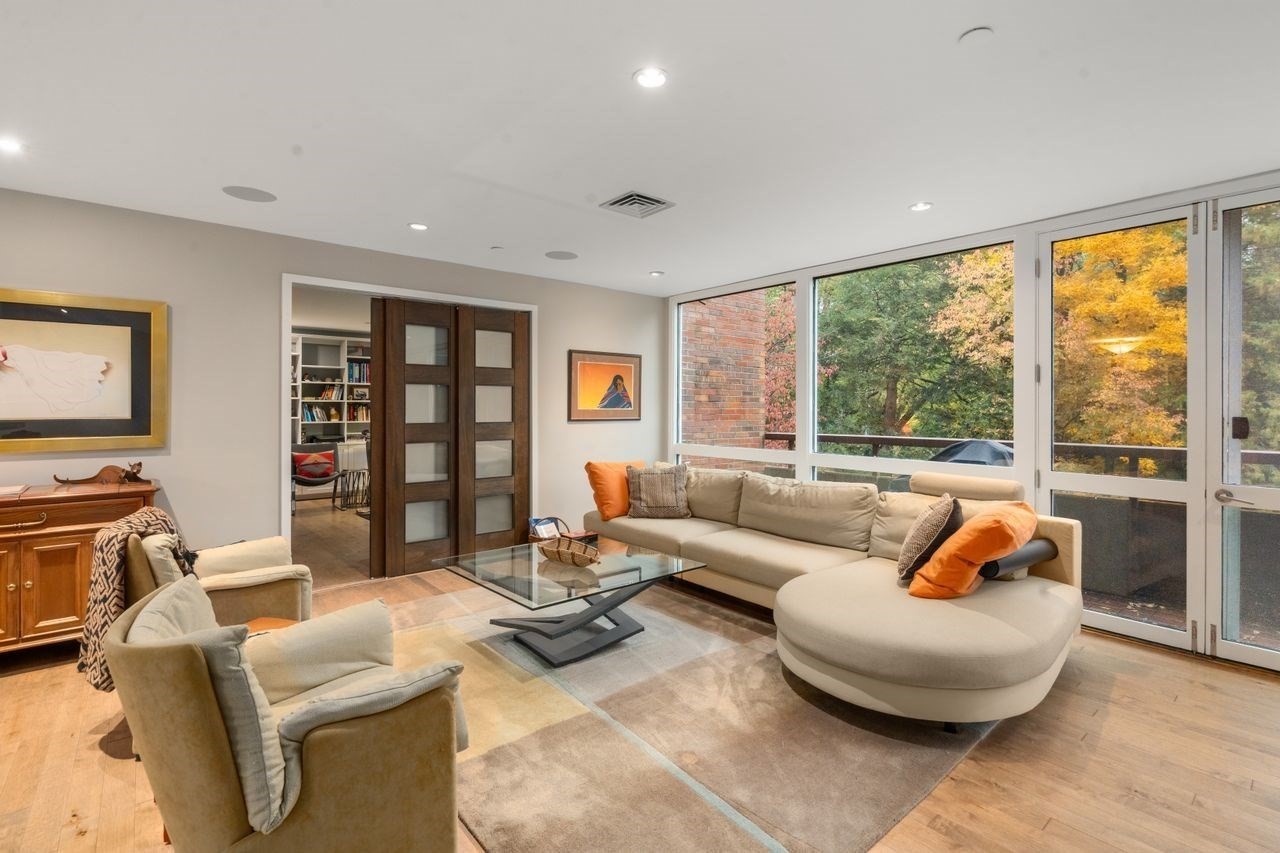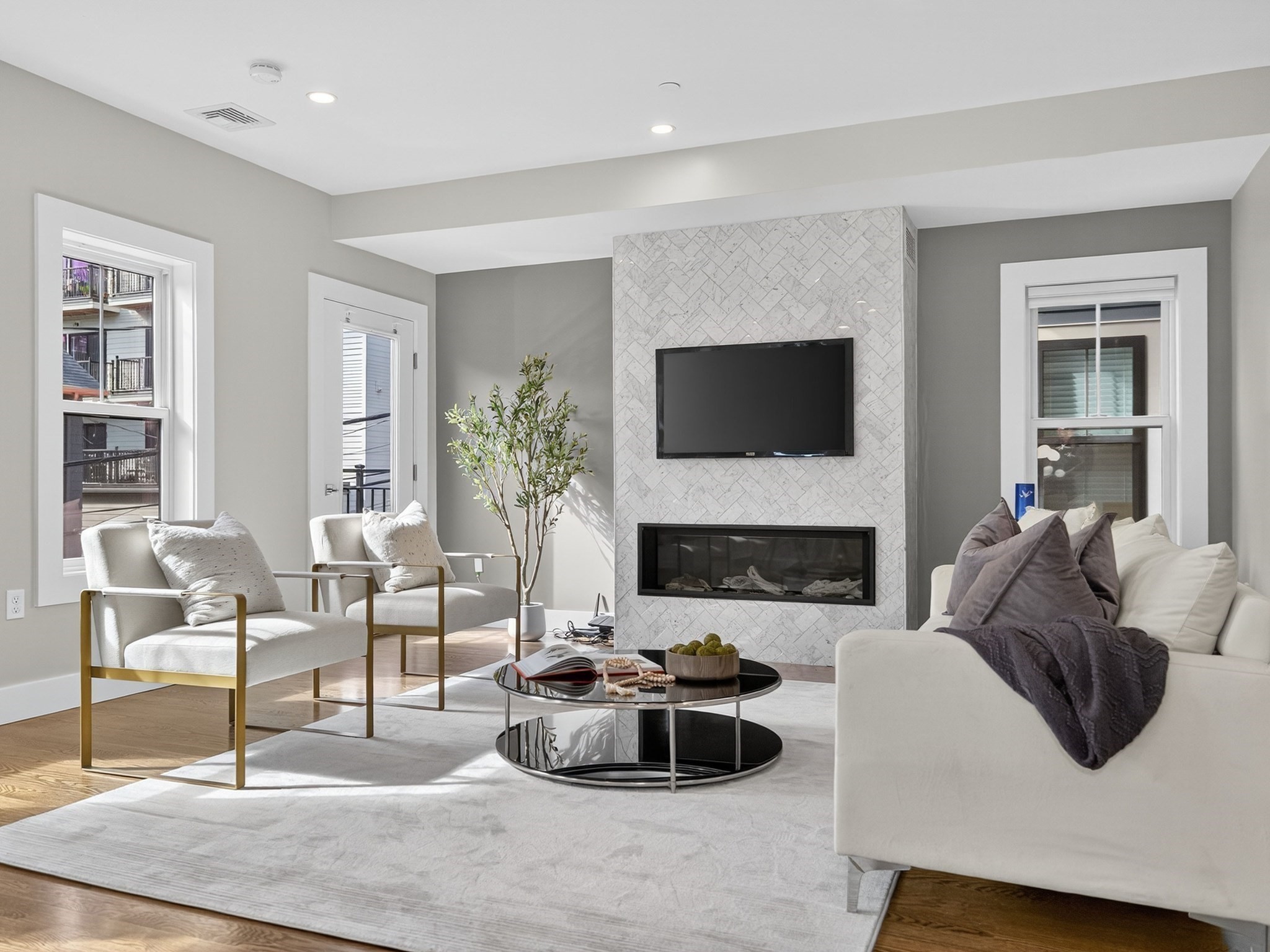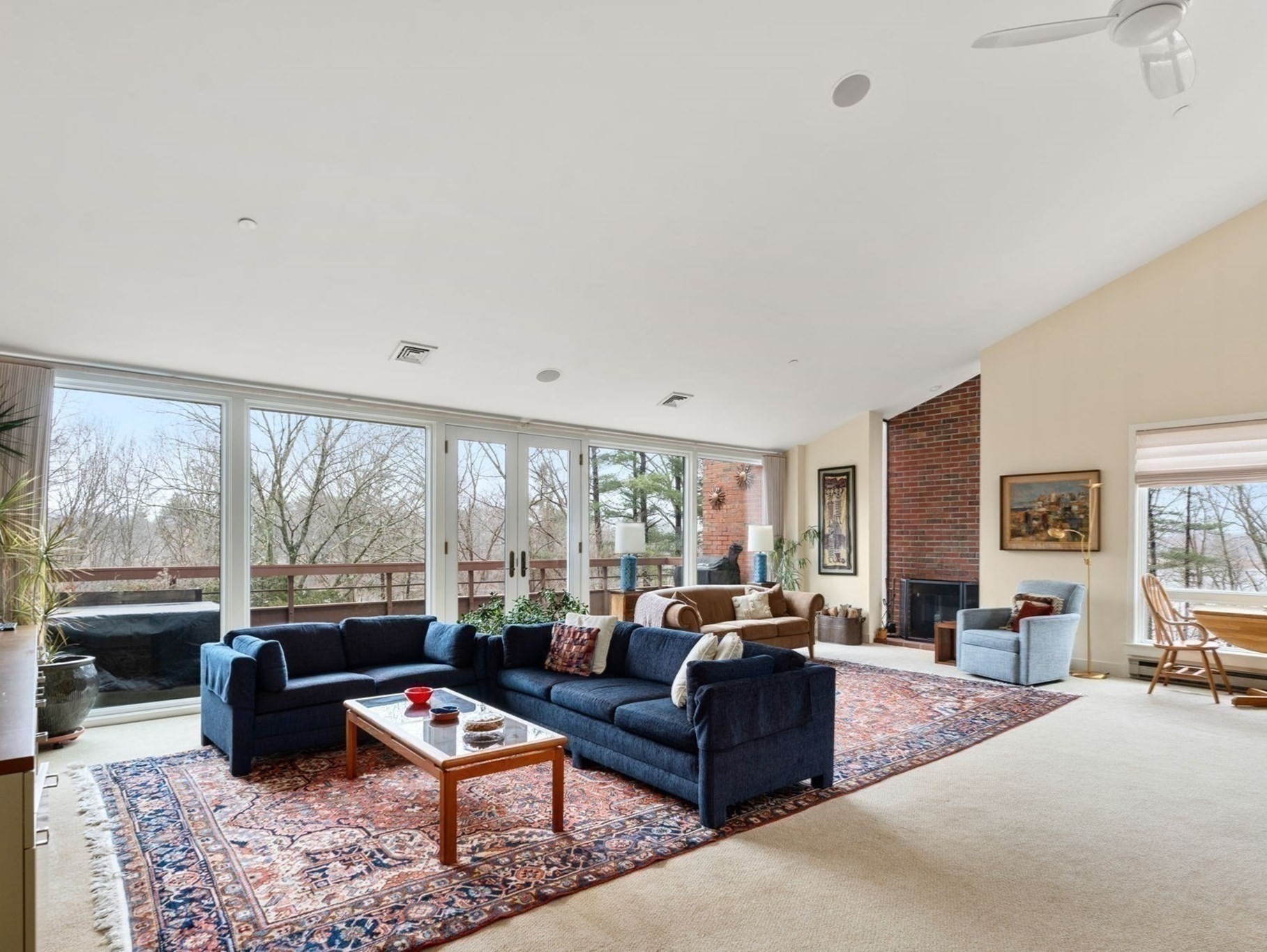Property Description
Property Details
Amenities
- Amenities: Bike Path, Golf Course, Medical Facility, Park, Private School, Public School, Public Transportation, T-Station, Tennis Court, Walk/Jog Trails
- Association Fee Includes: Electric, Exterior Maintenance, Master Insurance, Sewer, Snow Removal, Water
Kitchen, Dining, and Appliances
- Dishwasher, Disposal, Freezer, Microwave, Range, Refrigerator
Bathrooms
- Full Baths: 2
- Master Bath: 1
Bedrooms
- Bedrooms: 3
Other Rooms
- Total Rooms: 5
Utilities
- Heating: Central Heat, Hydro Air
- Heat Zones: 1
- Cooling: Central Air
- Cooling Zones: 1
- Utility Connections: for Gas Range
- Water: City/Town Water
- Sewer: City/Town Sewer
Unit Features
- Square Feet: 1619
- Unit Building: 202
- Unit Level: 2
- Floors: 1
- Pets Allowed: Yes
- Laundry Features: In Unit
- Accessability Features: Unknown
Condo Complex Information
- Condo Type: Condo
- Complex Complete: No
- Number of Units: 6
- Elevator: No
- Condo Association: U
- HOA Fee: $457
- Fee Interval: Monthly
- Management: Developer Control, Professional - Off Site
Construction
- Year Built: 2025
- Style: Low-Rise
- Construction Type: Frame
- Roof Material: Rubber
- Flooring Type: Hardwood
- Lead Paint: None
- Warranty: No
Garage & Parking
- Garage Parking: Carport
- Garage Spaces: 1
- Parking Features: Off-Street
- Parking Spaces: 1
Exterior & Grounds
- Exterior Features: Deck, Deck - Composite
- Pool: No
Other Information
- MLS ID# 73428334
- Last Updated: 12/02/25
Property History
| Date | Event | Price | Price/Sq Ft | Source |
|---|---|---|---|---|
| 11/01/2025 | Expired | $1,275,000 | $788 | MLSPIN |
| 10/25/2025 | Sold | $1,295,000 | $800 | MLSPIN |
| 10/05/2025 | Under Agreement | $1,299,000 | $802 | MLSPIN |
| 10/01/2025 | New | $1,299,000 | $802 | MLSPIN |
| 09/30/2025 | Sold | $1,350,000 | $794 | MLSPIN |
| 09/13/2025 | Active | $1,275,000 | $788 | MLSPIN |
| 09/09/2025 | New | $1,275,000 | $788 | MLSPIN |
| 09/09/2025 | Temporarily Withdrawn | $1,275,000 | $788 | MLSPIN |
| 09/01/2025 | Sold | $1,325,000 | $779 | MLSPIN |
| 09/01/2025 | Expired | $1,350,000 | $794 | MLSPIN |
| 08/26/2025 | Under Agreement | $1,350,000 | $794 | MLSPIN |
| 08/23/2025 | New | $1,350,000 | $794 | MLSPIN |
| 06/27/2025 | Active | $1,275,000 | $788 | MLSPIN |
| 06/23/2025 | New | $1,275,000 | $788 | MLSPIN |
| 06/23/2025 | Temporarily Withdrawn | $1,350,000 | $794 | MLSPIN |
| 05/28/2025 | Canceled | $1,299,000 | $802 | MLSPIN |
| 05/02/2025 | Active | $1,350,000 | $794 | MLSPIN |
| 04/29/2025 | Under Agreement | $1,325,000 | $779 | MLSPIN |
| 04/28/2025 | New | $1,350,000 | $794 | MLSPIN |
| 04/15/2025 | Contingent | $1,325,000 | $779 | MLSPIN |
| 04/06/2025 | Active | $1,325,000 | $779 | MLSPIN |
| 04/02/2025 | New | $1,325,000 | $779 | MLSPIN |
| 03/24/2025 | Temporarily Withdrawn | $1,299,000 | $802 | MLSPIN |
| 02/02/2025 | Active | $1,299,000 | $802 | MLSPIN |
| 01/29/2025 | New | $1,299,000 | $802 | MLSPIN |
| 01/16/2025 | Expired | $1,325,000 | $806 | MLSPIN |
| 01/06/2025 | Temporarily Withdrawn | $1,325,000 | $806 | MLSPIN |
| 12/22/2024 | Active | $1,325,000 | $806 | MLSPIN |
| 12/18/2024 | Extended | $1,325,000 | $806 | MLSPIN |
| 07/14/2024 | Active | $1,325,000 | $806 | MLSPIN |
| 07/10/2024 | New | $1,325,000 | $806 | MLSPIN |
Mortgage Calculator
Map
Seller's Representative: Adams & Co. Team, Real Broker MA, LLC
Sub Agent Compensation: n/a
Buyer Agent Compensation: n/a
Facilitator Compensation: n/a
Compensation Based On: n/a
Sub-Agency Relationship Offered: No
© 2025 MLS Property Information Network, Inc.. All rights reserved.
The property listing data and information set forth herein were provided to MLS Property Information Network, Inc. from third party sources, including sellers, lessors and public records, and were compiled by MLS Property Information Network, Inc. The property listing data and information are for the personal, non commercial use of consumers having a good faith interest in purchasing or leasing listed properties of the type displayed to them and may not be used for any purpose other than to identify prospective properties which such consumers may have a good faith interest in purchasing or leasing. MLS Property Information Network, Inc. and its subscribers disclaim any and all representations and warranties as to the accuracy of the property listing data and information set forth herein.
MLS PIN data last updated at 2025-12-02 09:13:00

























