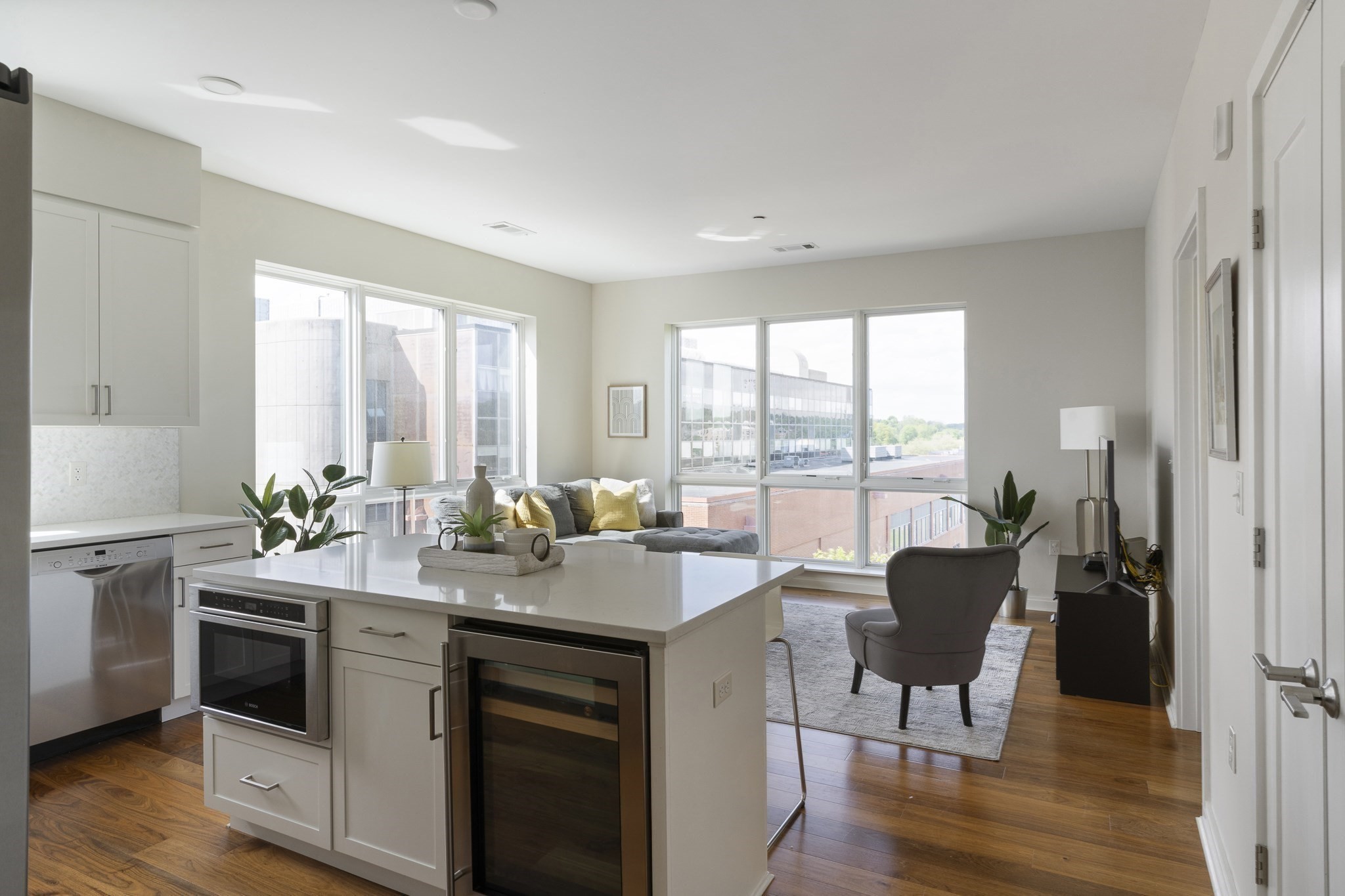Property Description
Property Details
Amenities
- Amenities: Bike Path, Conservation Area, Medical Facility, Park, Private School, Public Transportation, Swimming Pool, Tennis Court, University, Walk/Jog Trails
- Association Fee Includes: Clubhouse, Exercise Room, Exterior Maintenance, Landscaping, Master Insurance, Recreational Facilities, Refuse Removal, Reserve Funds, Road Maintenance, Security, Sewer, Snow Removal, Swimming Pool, Tennis Court, Walking/Jogging Trails, Water
Kitchen, Dining, and Appliances
- Kitchen Level: Second Floor
- Dishwasher, Disposal, Dryer, Freezer, Microwave, Range, Refrigerator, Washer
- Dining Room Level: Second Floor
Bathrooms
- Full Baths: 2
- Half Baths 1
- Bathroom 1 Level: Third Floor
- Bathroom 2 Level: Third Floor
- Bathroom 3 Level: First Floor
Bedrooms
- Bedrooms: 4
- Master Bedroom Level: Third Floor
- Bedroom 2 Level: Third Floor
- Bedroom 3 Level: First Floor
Other Rooms
- Total Rooms: 7
- Living Room Level: Second Floor
Utilities
- Heating: Electric, Heat Pump, Unit Control
- Heat Zones: 1
- Cooling: Central Air, Heat Pump, Unit Control
- Cooling Zones: 1
- Utility Connections: Washer Hookup, for Electric Dryer, for Electric Oven, for Electric Range
- Water: City/Town Water
- Sewer: City/Town Sewer
Unit Features
- Square Feet: 1480
- Unit Building: F301
- Unit Level: 1
- Interior Features: French Doors, Internet Available - Unknown, Security System
- Floors: 3
- Pets Allowed: No
- Laundry Features: In Unit
- Accessability Features: No
Condo Complex Information
- Condo Name: Cabot Estate
- Condo Type: Condo
- Complex Complete: Yes
- Number of Units: 158
- Elevator: No
- Condo Association: U
- HOA Fee: $1,378
- Fee Interval: Monthly
Construction
- Year Built: 1987
- Style: Low-Rise, Townhouse
- Flooring Type: Wood
- Lead Paint: Unknown
- Warranty: No
Garage & Parking
- Garage Parking: Attached
- Garage Spaces: 1
- Parking Features: Guest, Off-Street
- Parking Spaces: 1
Exterior & Grounds
- Exterior Features: Deck, Porch, Professional Landscaping, Sprinkler System, Tennis Court
- Pool: Yes
Other Information
- MLS ID# 73428703
- Last Updated: 09/10/25
Property History
| Date | Event | Price | Price/Sq Ft | Source |
|---|---|---|---|---|
| 09/10/2025 | New | $829,000 | $560 | MLSPIN |
Mortgage Calculator
Map
Seller's Representative: Liz Mintz, Hammond Residential Real Estate
Sub Agent Compensation: n/a
Buyer Agent Compensation: n/a
Facilitator Compensation: n/a
Compensation Based On: n/a
Sub-Agency Relationship Offered: No
© 2025 MLS Property Information Network, Inc.. All rights reserved.
The property listing data and information set forth herein were provided to MLS Property Information Network, Inc. from third party sources, including sellers, lessors and public records, and were compiled by MLS Property Information Network, Inc. The property listing data and information are for the personal, non commercial use of consumers having a good faith interest in purchasing or leasing listed properties of the type displayed to them and may not be used for any purpose other than to identify prospective properties which such consumers may have a good faith interest in purchasing or leasing. MLS Property Information Network, Inc. and its subscribers disclaim any and all representations and warranties as to the accuracy of the property listing data and information set forth herein.
MLS PIN data last updated at 2025-09-10 12:23:00








































